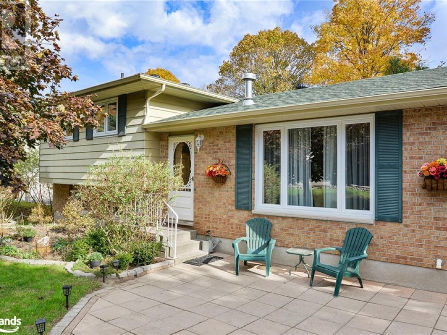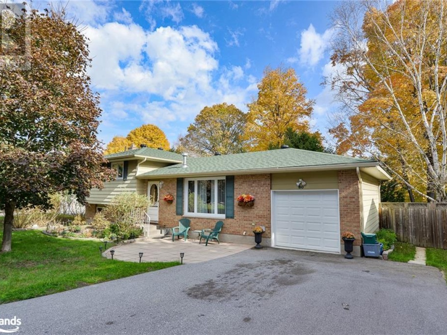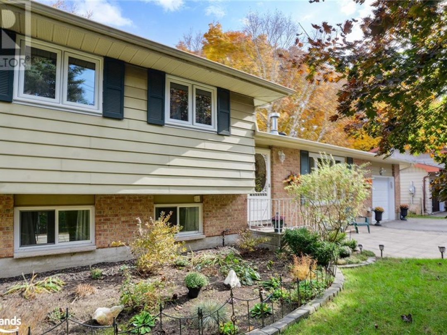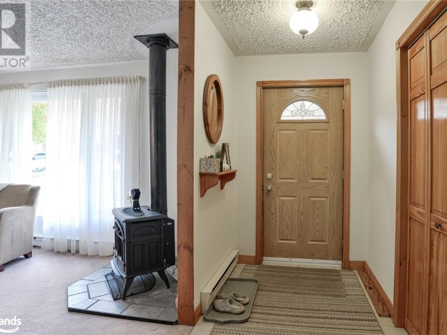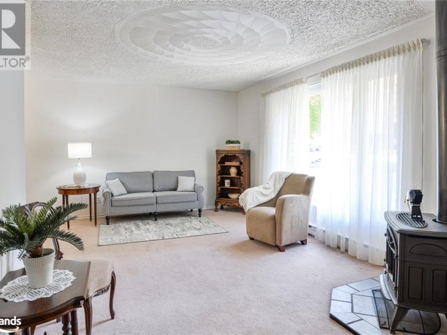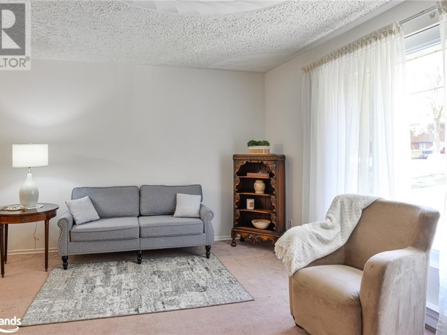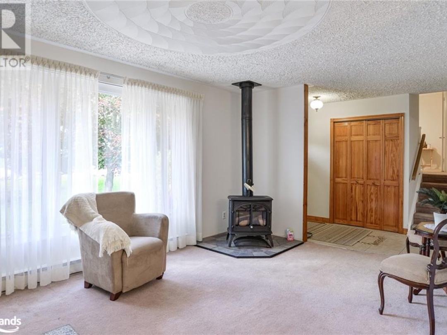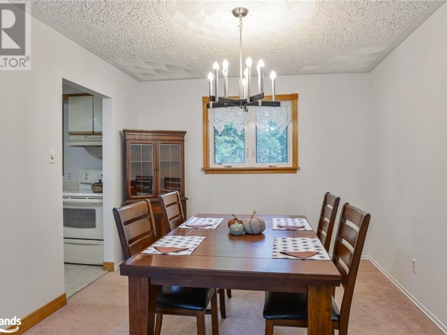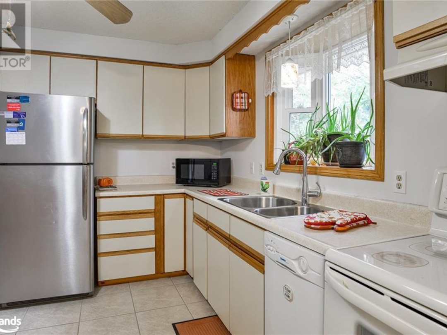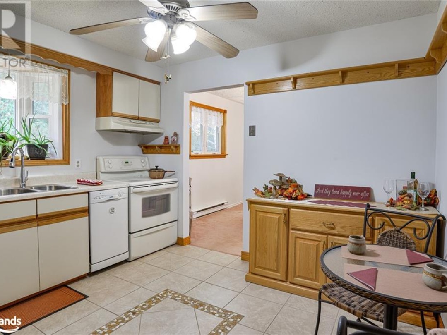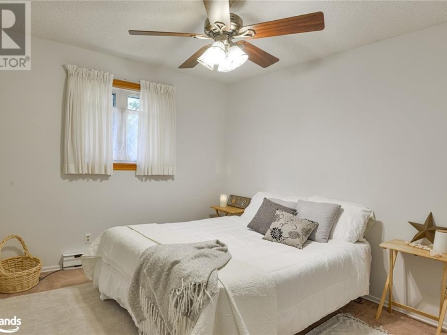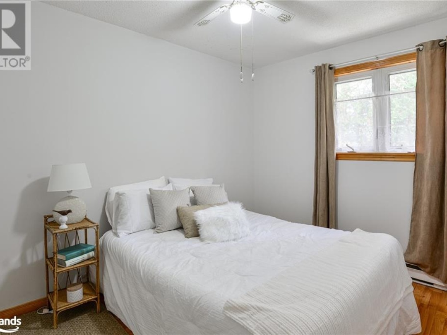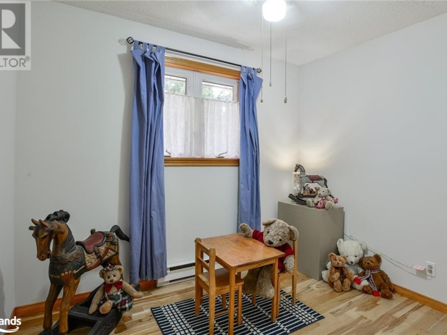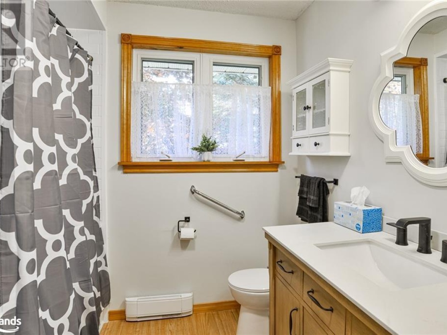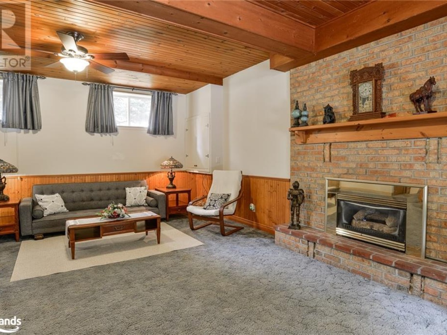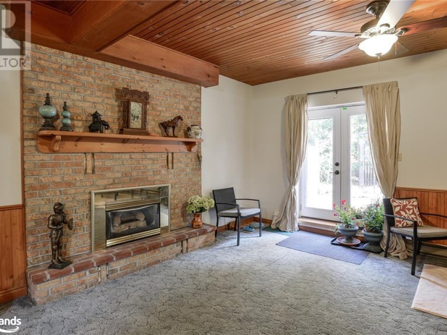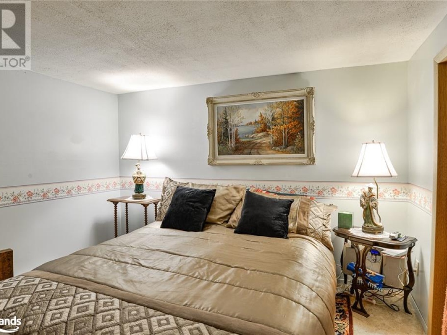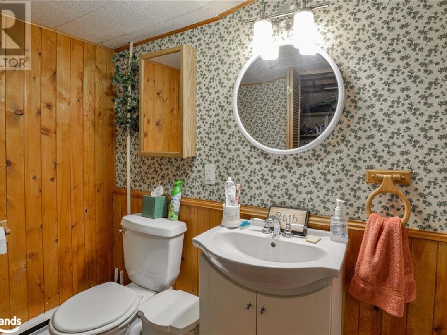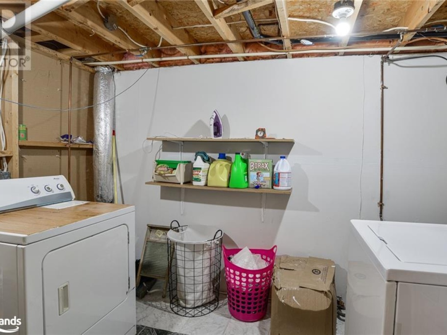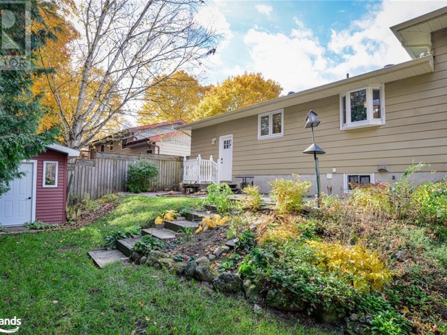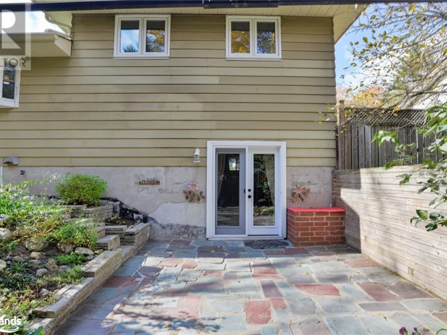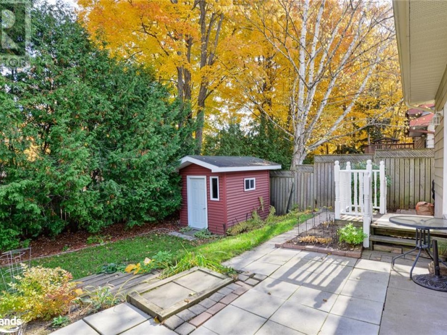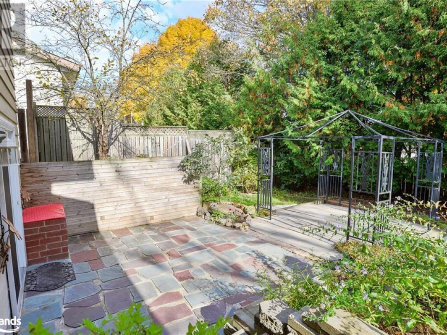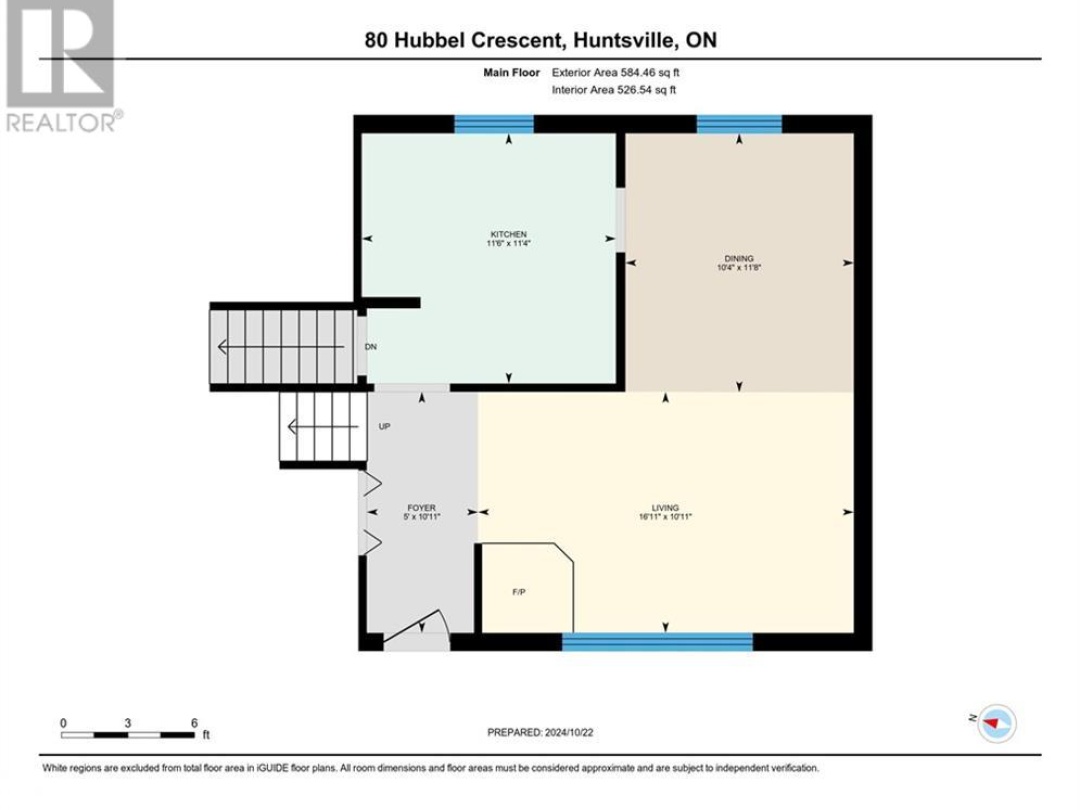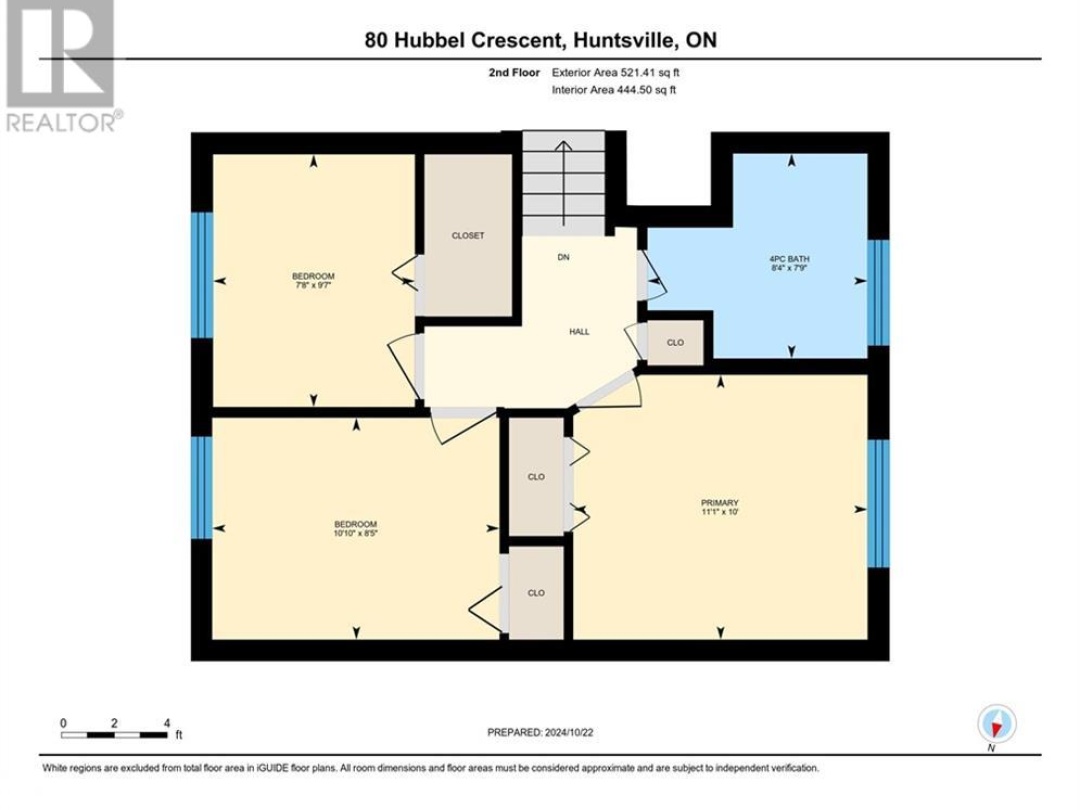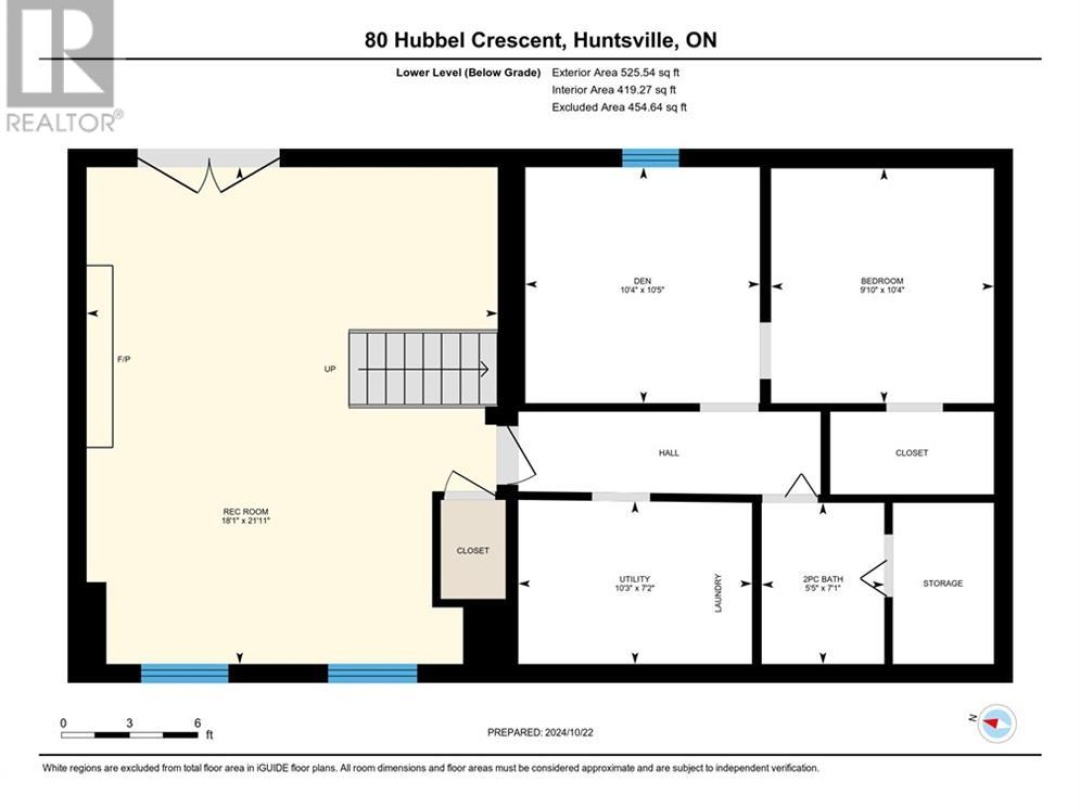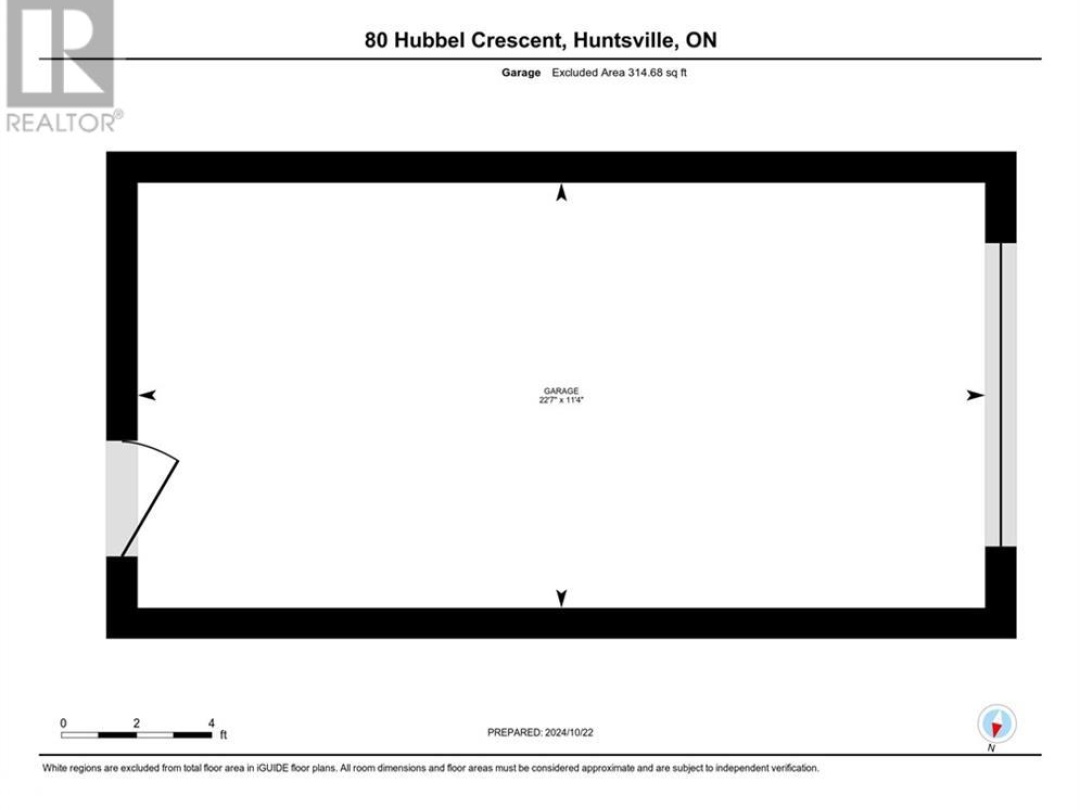80 Hubbel Crescent, Huntsville
Property Overview - House For sale
| Price | $ 849 000 | On the Market | 24 days |
|---|---|---|---|
| MLS® # | 40669288 | Type | House |
| Bedrooms | 4 Bed | Bathrooms | 1 Bath |
| Postal Code | P1H1S6 | ||
| Street | HUBBEL | Town/Area | Huntsville |
| Property Size | under 1/2 acre | Building Size | 151 ft2 |
Quintessential Split-Level Home in Coveted Huntsville Neighbourhood Welcome to this beautifully maintained 4-bedroom, 2-bathroom split-level home, nestled in one of Huntsville's most desirable neighborhoods. Spanning approximately 1,500 sqft, this inviting residence offers the perfect blend of comfort and functionality. Step inside to discover a spacious main floor featuring a cozy gas fireplace, ideal for those chilly evenings. The layout seamlessly connects the living areas, creating an inviting atmosphere for family gatherings and entertaining guests. Venture to the lower level, where you'll find a generously sized family room, complete with its own gas fireplace, perfect for movie nights or relaxing after a long day. The property boasts an attached garage for added convenience and a backup generator, ensuring peace of mind no matter the weather. The fenced-in backyard is a private oasis, ideal for children and pets to play or for hosting summer barbecues. Located close to local amenities, parks, and schools, this home is perfect for families and anyone looking to enjoy the vibrant community of Huntsville. Donât miss your chance to make this wonderful property your own! (id:60084)
| Size Total | under 1/2 acre |
|---|---|
| Size Frontage | 90 |
| Size Depth | 75 ft |
| Ownership Type | Freehold |
| Sewer | Municipal sewage system |
| Zoning Description | UR1 Huntsville - Zoning By-Laws |
Building Details
| Type | House |
|---|---|
| Property Type | Single Family |
| Bathrooms Total | 1 |
| Bedrooms Above Ground | 3 |
| Bedrooms Below Ground | 1 |
| Bedrooms Total | 4 |
| Cooling Type | None |
| Exterior Finish | Aluminum siding, Brick Veneer |
| Heating Fuel | Electric, Propane |
| Size Interior | 151 ft2 |
| Utility Water | Municipal water |
Rooms
| Basement | Bedroom | 10'4'' x 9'10'' |
|---|---|---|
| Den | 10'5'' x 10'4'' | |
| Laundry room | 7'2'' x 10'3'' | |
| Bedroom | 10'4'' x 9'10'' | |
| Den | 10'5'' x 10'4'' | |
| Laundry room | 7'2'' x 10'3'' | |
| Lower level | Family room | 21'11'' x 18'1'' |
| Family room | 21'11'' x 18'1'' | |
| Main level | Foyer | 10'11'' x 5'0'' |
| Foyer | 10'11'' x 5'0'' | |
| Eat in kitchen | 11'4'' x 11'6'' | |
| Living room | 10'11'' x 16'11'' | |
| Dining room | 11'8'' x 10'4'' | |
| Dining room | 11'8'' x 10'4'' | |
| Living room | 10'11'' x 16'11'' | |
| Eat in kitchen | 11'4'' x 11'6'' | |
| Second level | 4pc Bathroom | 8'4'' x 7'9'' |
| Primary Bedroom | 11'1'' x 10'0'' | |
| Bedroom | 10'10'' x 8'5'' | |
| Bedroom | 7'8'' x 9'7'' | |
| 4pc Bathroom | 8'4'' x 7'9'' | |
| Primary Bedroom | 11'1'' x 10'0'' | |
| Bedroom | 10'10'' x 8'5'' | |
| Bedroom | 7'8'' x 9'7'' |
Video of 80 Hubbel Crescent,
This listing of a Single Family property For sale is courtesy of Lesleyanne Goodfellow from Chestnut Park Real Estate Ltd Brokerage Port Carling
