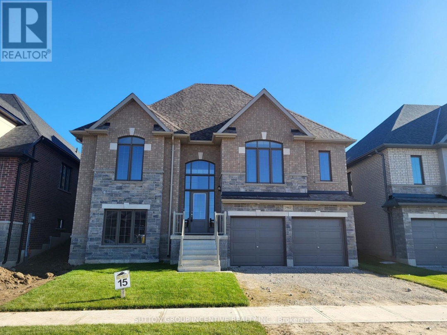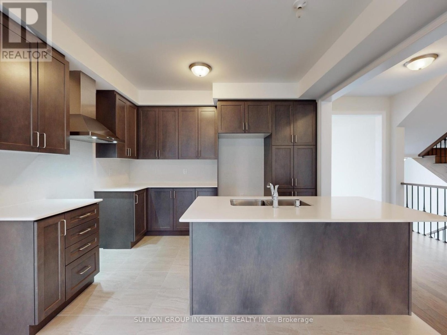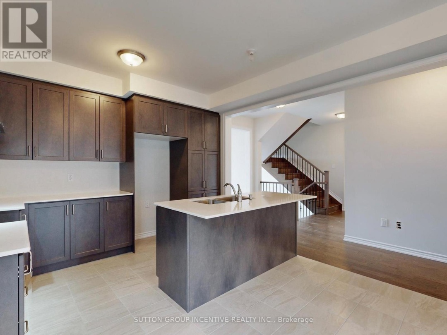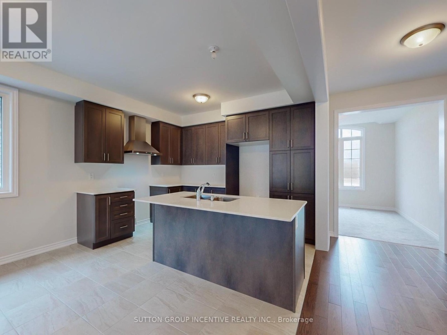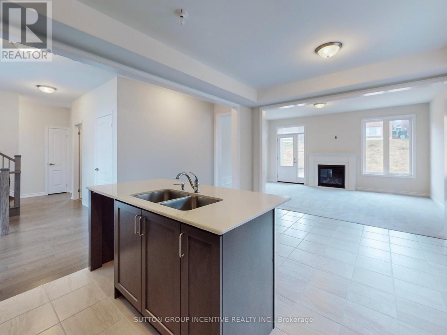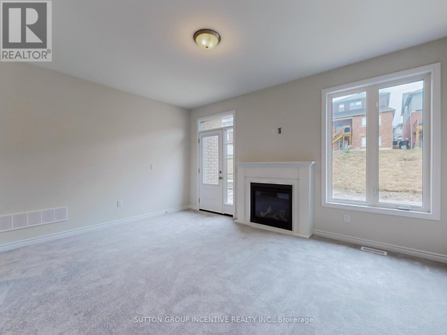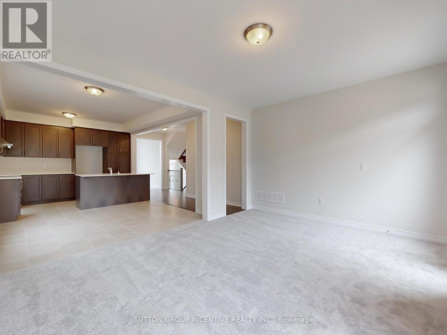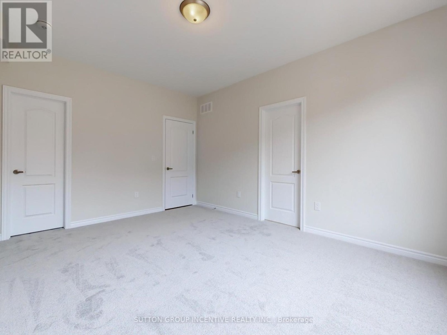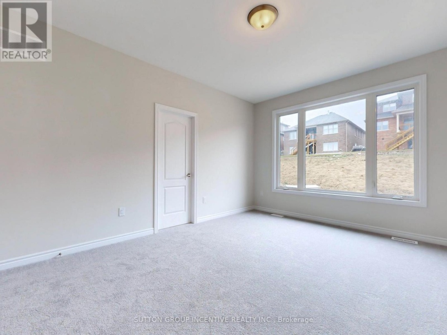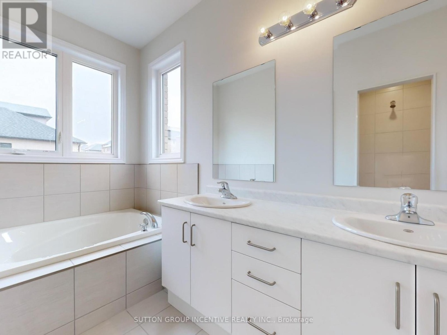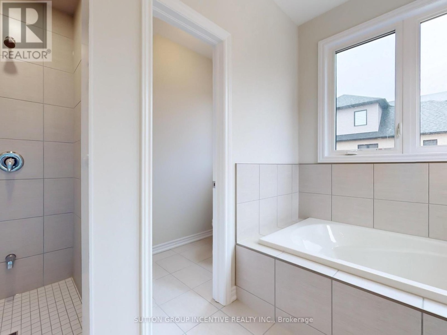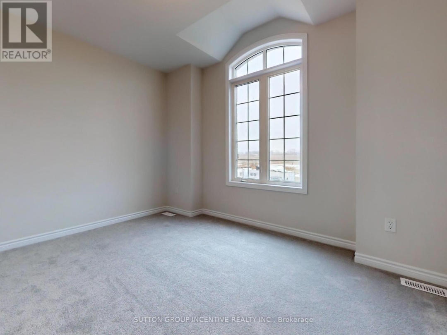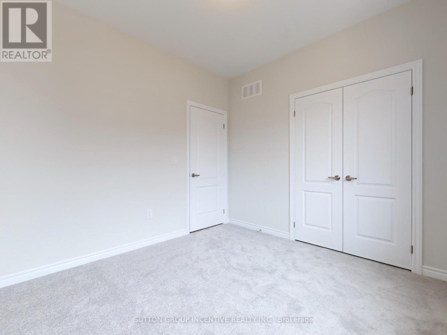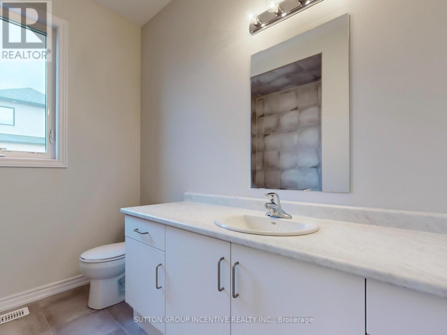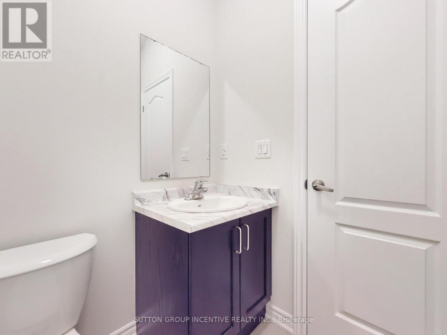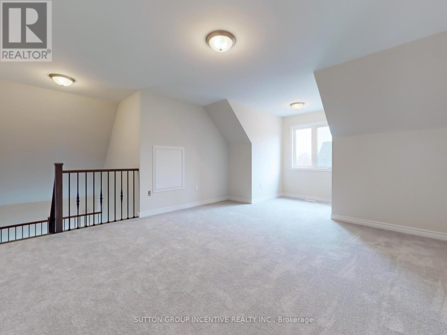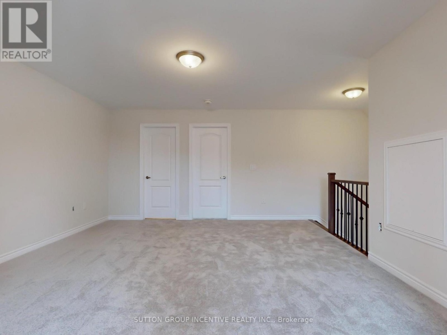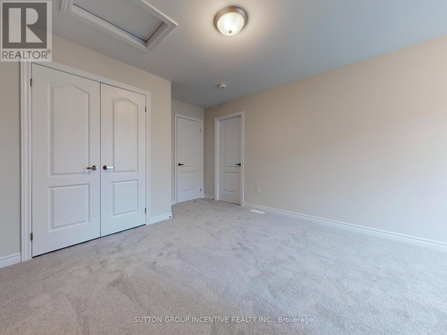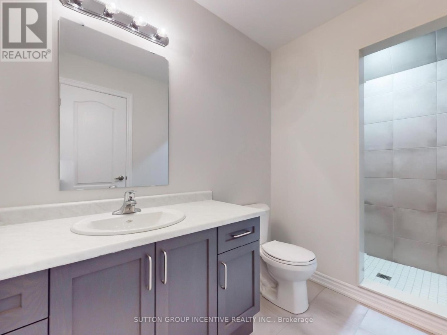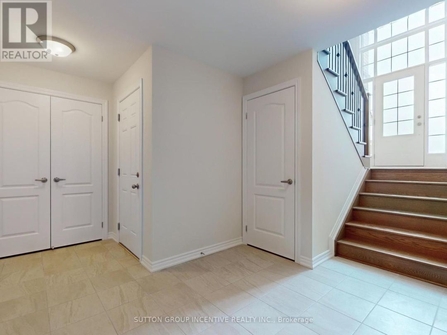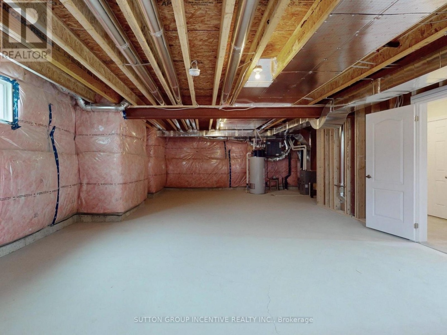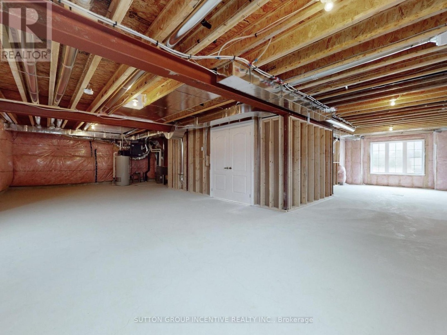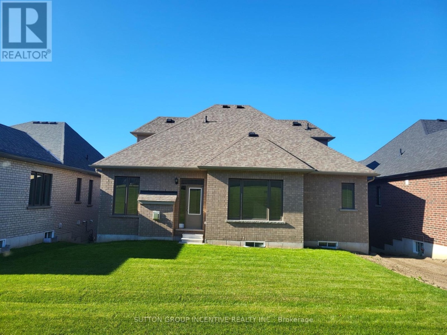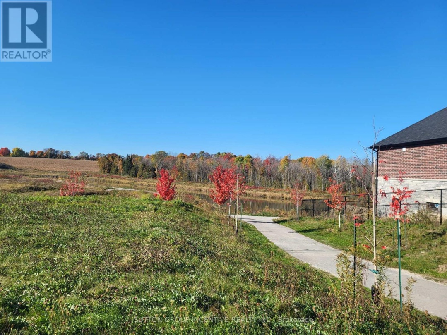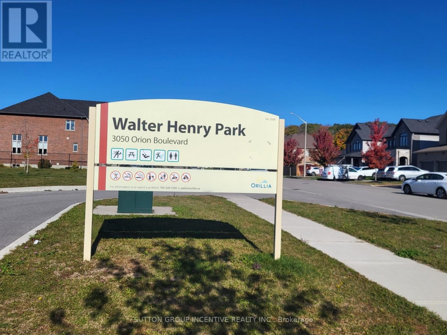2962 Monarch Drive, Orillia
Property Overview - House For sale
| Price | $ 1 024 900 | On the Market | 0 days |
|---|---|---|---|
| MLS® # | S9512262 | Type | House |
| Bedrooms | 4 Bed | Bathrooms | 4 Bath |
| Postal Code | L3V8M8 | ||
| Street | Monarch | Town/Area | Orillia |
| Property Size | 49.22 x 147.62 FT | Building Size | 0 ft2 |
Westridge Trailside New Build ,Beautiful Dreamland Home Westmount B with Loft. Brick and Stone on a 50ft lot with beautiful view across the street with walking trails on a quiet cul de sac. This 4 bedroom home features approx $30,000 in upgrades with 9 ft ceilings on the main level. Hardwood floors , Ceramics upgraded kitchen cabinets and counters with deep Fridge cabinet and chimney hood over range. Large primary with ensuite and walk in closet. Loft area 638 sq ft. with bedroom and bathroom in the loft area. Main Floor Laundry. Across the street from a future parkette. Walking distance to Walter Henry Park. Close to Costco, Lakehead University, retail stores and easy highway access. Builder to pave driveway. (id:60084)
| Size Total | 49.22 x 147.62 FT |
|---|---|
| Size Frontage | 49 |
| Size Depth | 147 ft ,7 in |
| Lot size | 49.22 x 147.62 FT |
| Ownership Type | Freehold |
| Sewer | Sanitary sewer |
| Zoning Description | WRR1 |
Building Details
| Type | House |
|---|---|
| Stories | 1 |
| Property Type | Single Family |
| Bathrooms Total | 4 |
| Bedrooms Above Ground | 4 |
| Bedrooms Total | 4 |
| Architectural Style | Raised bungalow |
| Cooling Type | Air exchanger |
| Exterior Finish | Brick, Stone |
| Foundation Type | Poured Concrete |
| Half Bath Total | 1 |
| Heating Fuel | Natural gas |
| Heating Type | Forced air |
| Size Interior | 0 ft2 |
| Utility Water | Municipal water |
Rooms
| Main level | Kitchen | 3.66 m x 2.64 m |
|---|---|---|
| Eating area | 3.66 m x 2.74 m | |
| Dining room | 5.49 m x 3.35 m | |
| Great room | 4.98 m x 3.66 m | |
| Primary Bedroom | 3.66 m x 4.57 m | |
| Bedroom | 3.05 m x 3.2 m | |
| Bedroom | 3.91 m x 2.9 m | |
| Second level | Loft | 4.72 m x 4.42 m |
| Bedroom | 3.05 m x 3.66 m |
This listing of a Single Family property For sale is courtesy of NINA MCBRIDE from SUTTON GROUP INCENTIVE REALTY INC.
