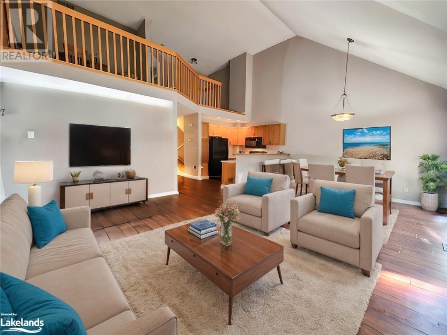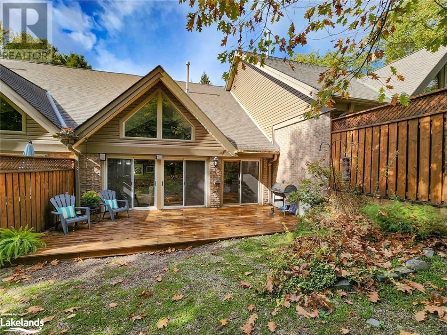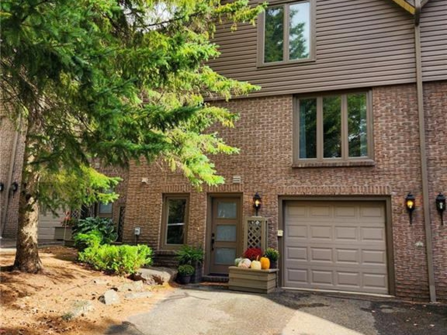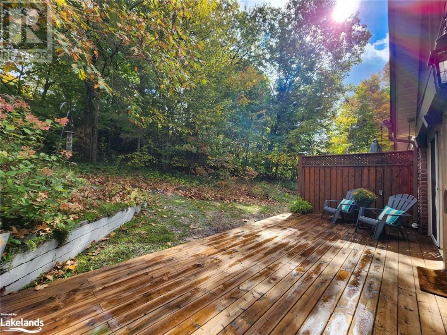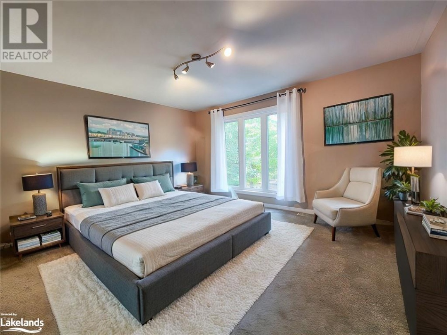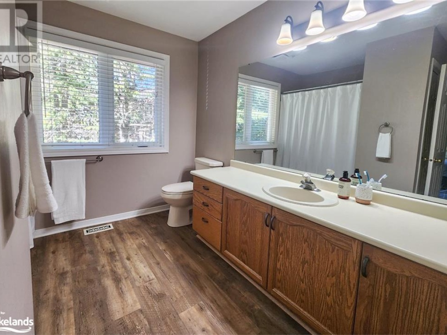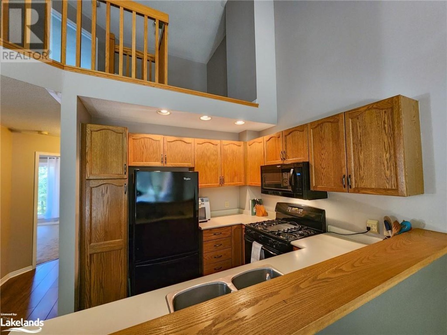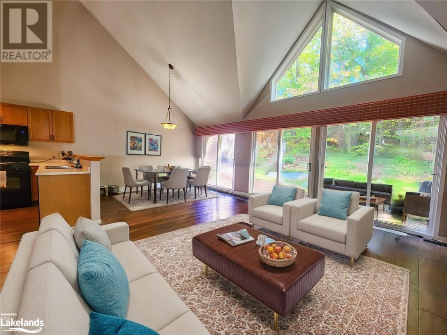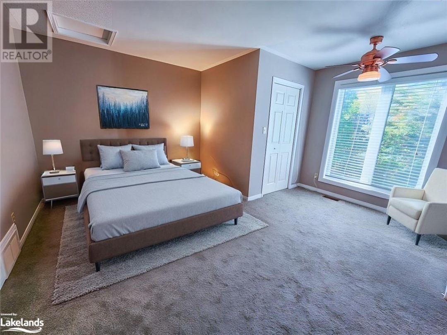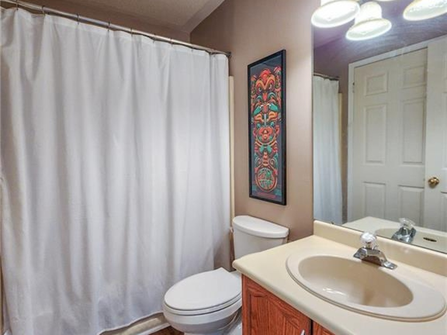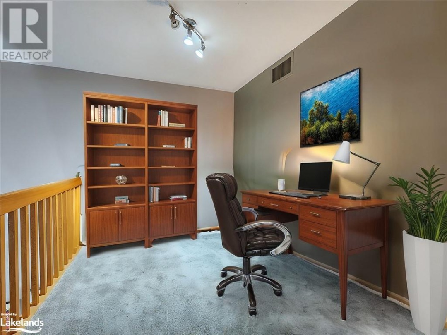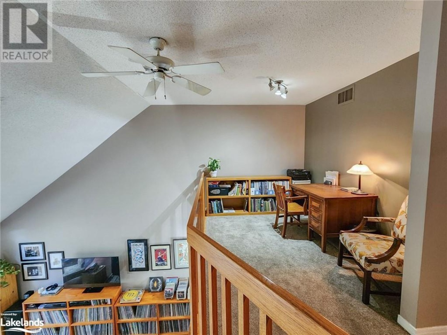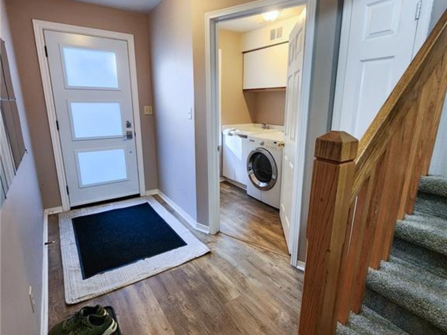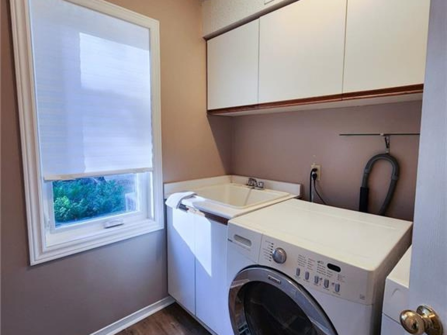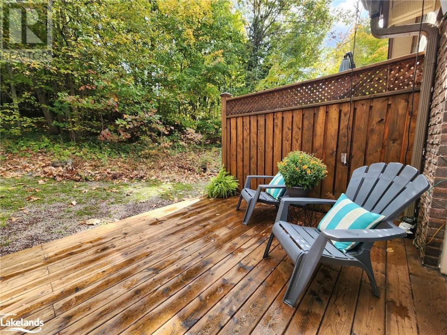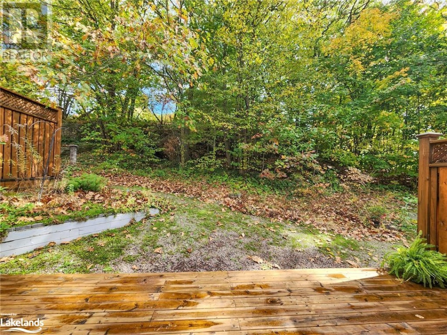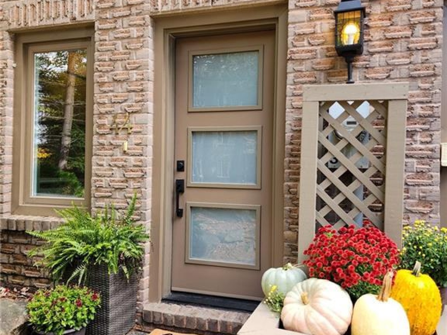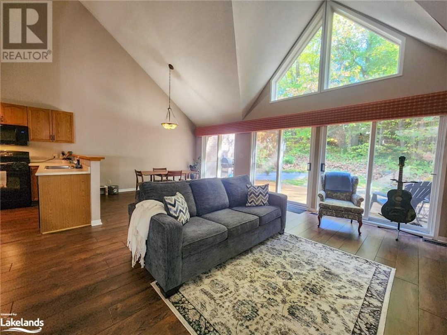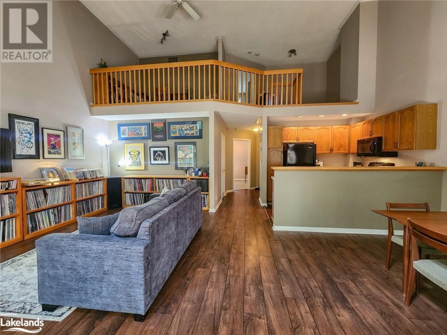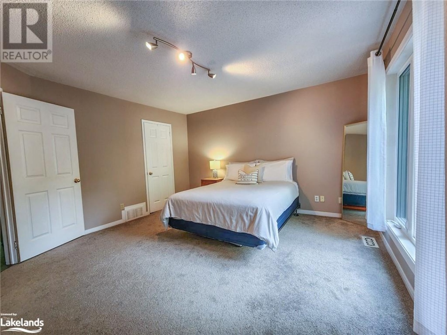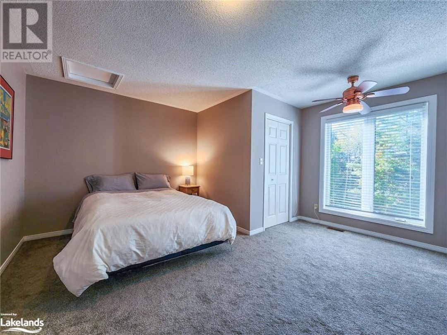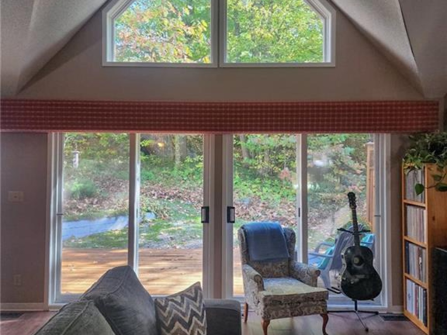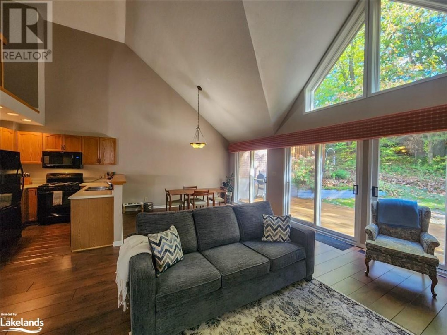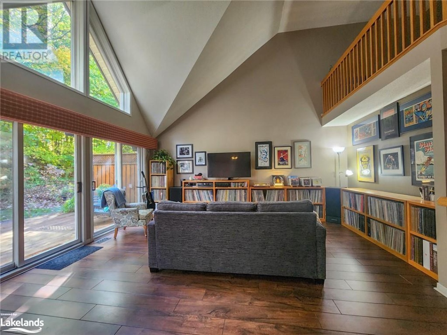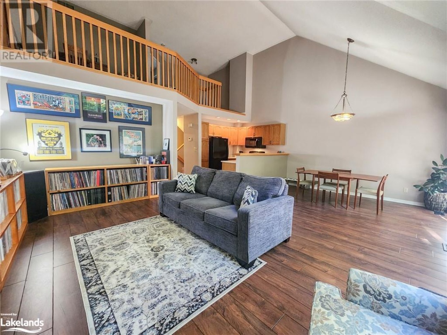44 Fairways Court, Bracebridge
Property Overview - Row / Townhouse For sale
| Price | $ 549 900 | On the Market | 19 days |
|---|---|---|---|
| MLS® # | 40669072 | Type | Row / Townhouse |
| Bedrooms | 2 Bed | Bathrooms | 3 Bath |
| Postal Code | P1L1C6 | ||
| Street | FAIRWAYS | Town/Area | Bracebridge |
| Property Size | Unknown | Building Size | 153 ft2 |
Perfectly nestled in mature landscaping, and tucked against the backdrop of South Muskoka Golf Club, you'll delight in this small enclave of upscale townhomes known as The Fairways. You'll feel removed from the hustle and bustle of the Town, but will enjoy the close proximity to downtown Bracebridge, including healthcare, places of worship and retail therapy. Inside the unit, you might forget you're in a townhome. From the expansive vaulted ceiling, the open concept, the use of numerous windows and 3 sets of sliding doors, you'll enjoy Muskoka's beauty from the inside looking out. Boasting 2 oversized bedrooms, a loft, storage room, 2.5 bathrooms, unobstructed backyard views, expansive deck and privacy, the layout of this unit is ideal for empty nesters, professionals and retirees. Exterior maintenance, including snow removal from pathway, driveway and deck is included. New windows in 2022. This is a well managed complex, with rare turnover (this unit was the last sale in 2018). (id:60084)
| Size Total | Unknown |
|---|---|
| Ownership Type | Condominium |
| Sewer | Municipal sewage system |
| Zoning Description | R3 Bracebridge - Zoning By-Laws |
Building Details
| Type | Row / Townhouse |
|---|---|
| Stories | 3 |
| Property Type | Single Family |
| Bathrooms Total | 3 |
| Bedrooms Above Ground | 2 |
| Bedrooms Total | 2 |
| Architectural Style | 3 Level |
| Cooling Type | Central air conditioning |
| Exterior Finish | Brick, Vinyl siding |
| Foundation Type | Block |
| Half Bath Total | 1 |
| Heating Fuel | Natural gas |
| Heating Type | Forced air |
| Size Interior | 153 ft2 |
| Utility Water | Municipal water |
Rooms
| Main level | Laundry room | 7'6'' x 5'9'' |
|---|---|---|
| Laundry room | 7'6'' x 5'9'' | |
| Second level | 2pc Bathroom | Measurements not available |
| Living room/Dining room | 23'5'' x 17'10'' | |
| Kitchen | 8'0'' x 6'0'' | |
| Primary Bedroom | 16'6'' x 13'3'' | |
| 4pc Bathroom | Measurements not available | |
| 2pc Bathroom | Measurements not available | |
| Living room/Dining room | 23'5'' x 17'10'' | |
| Kitchen | 8'0'' x 6'0'' | |
| Primary Bedroom | 16'6'' x 13'3'' | |
| 4pc Bathroom | Measurements not available | |
| Third level | Bedroom | 16'0'' x 14'6'' |
| Bonus Room | 27'6'' x 16'0'' | |
| 4pc Bathroom | Measurements not available | |
| 4pc Bathroom | Measurements not available | |
| Bonus Room | 27'6'' x 16'0'' | |
| Bedroom | 16'0'' x 14'6'' |
This listing of a Single Family property For sale is courtesy of Mandie Charlton from The Agency (Unit 1), Brokerage
