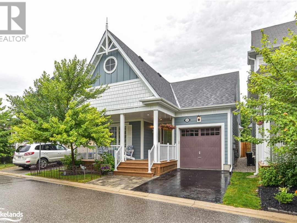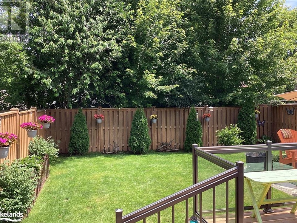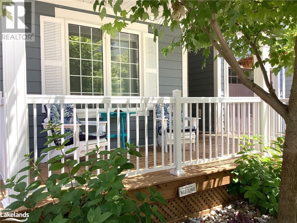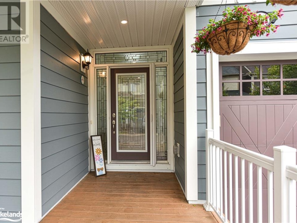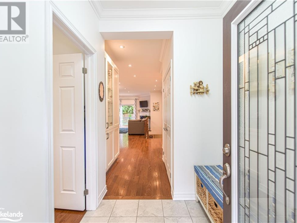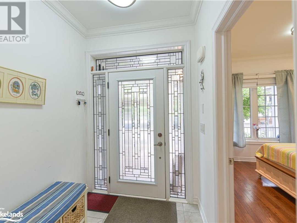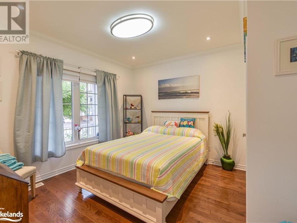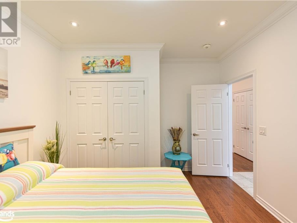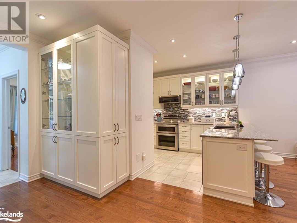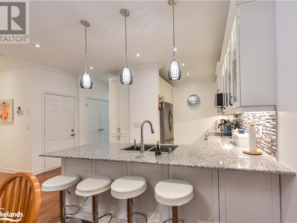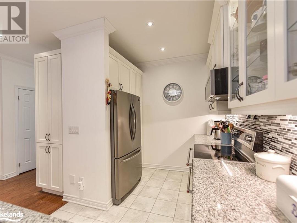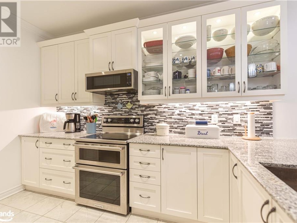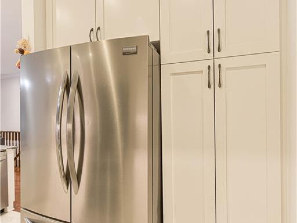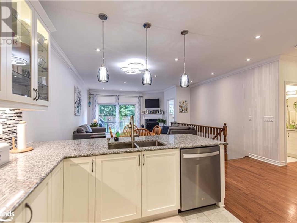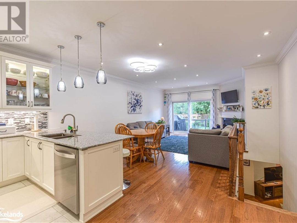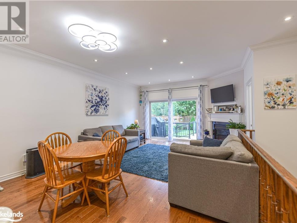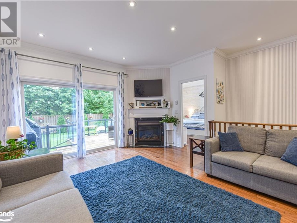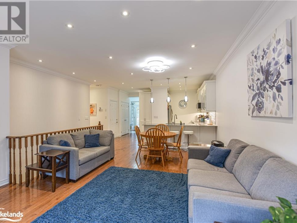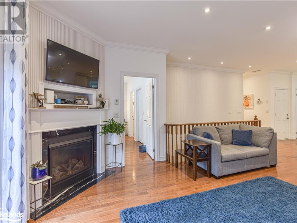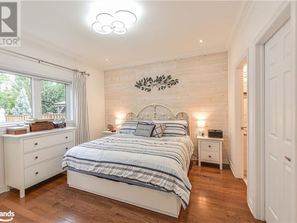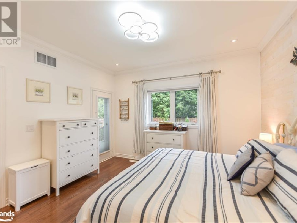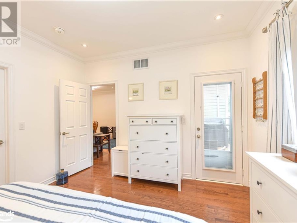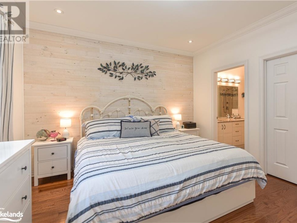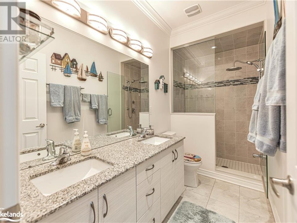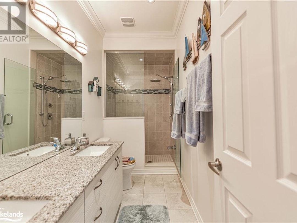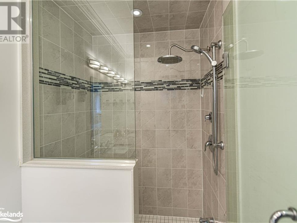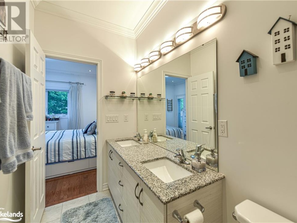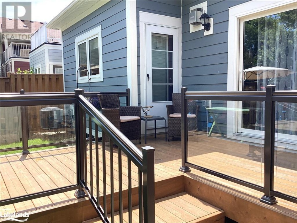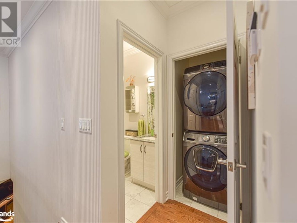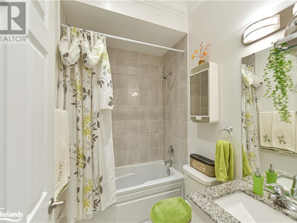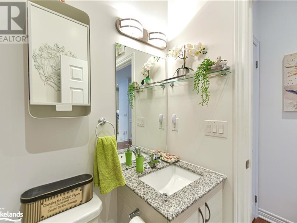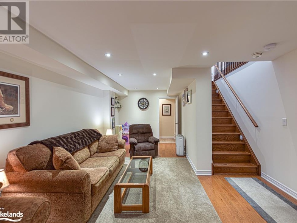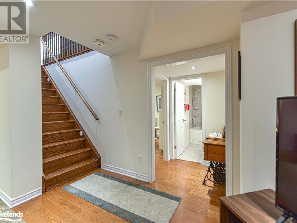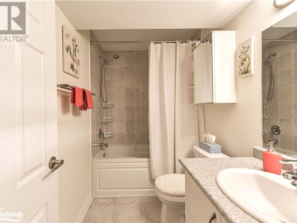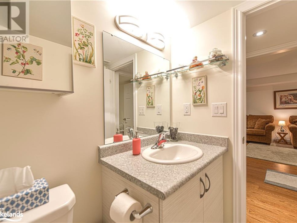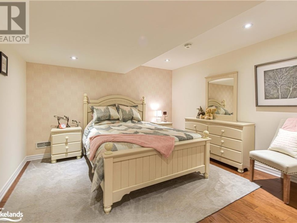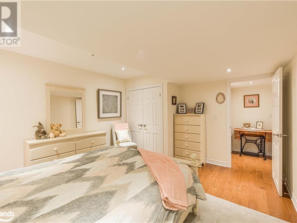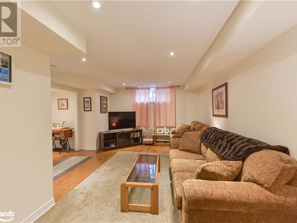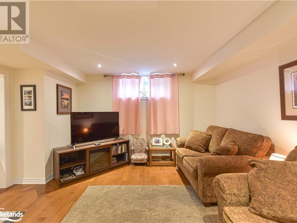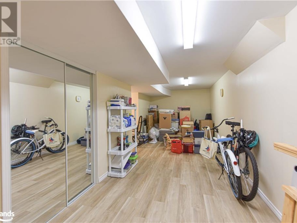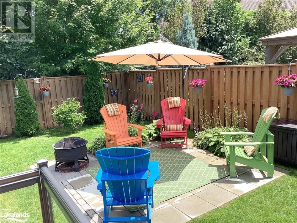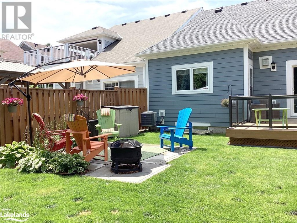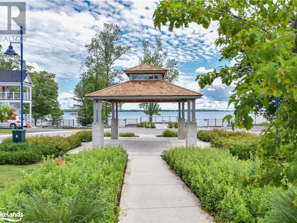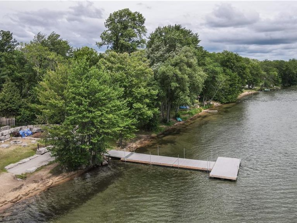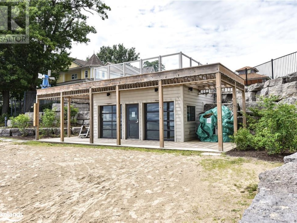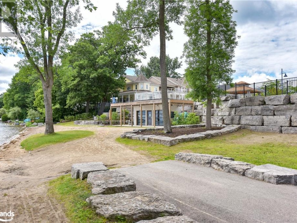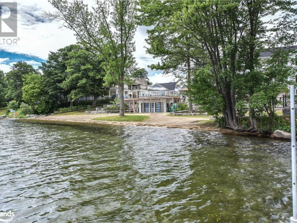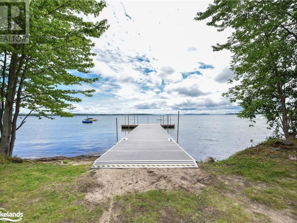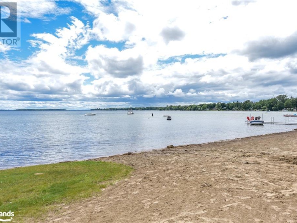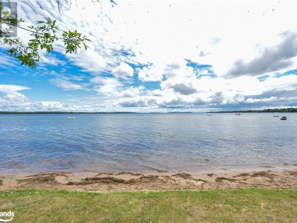3305 Summerhill Way, Severn
Property Overview - House For sale
| Price | $ 779 900 | On the Market | 27 days |
|---|---|---|---|
| MLS® # | 40669245 | Type | House |
| Bedrooms | 2 Bed | Bathrooms | 3 Bath |
| Postal Code | L3V0E1 | ||
| Street | SUMMERHILL | Town/Area | Severn |
| Property Size | under 1/2 acre | Building Size | 212 ft2 |
Immaculate, well maintained 2+1 Bdrm., 3 Bath Bungalow! You will be immediately impressed as you walk up the stone walkway to the covered front verandah where you can relax & unwind. Bright, open concept Living area. Well designed Kitchen w/double oven, granite countertop, double sinks, backsplash, Cabinets w/glass inserts & custom Ora China cabinet/Pantry w/pull outs. Living rm. w/corner Gas FP & walkout to spacious deck w/aluminum & glass railing, under deck lighting, & wide stairs leading to manicured, fenced back yard w/patio area & fire pit. 2 Bedrooms on main floor Incl. Primary Bedroom w/Walkout to Deck, shiplap feature wall, walk in closet, & 4 pc. Ensuite w/double Vanity w/granite top & walk in Glass & tile shower. 4pc. Main Bath w/tile surround. Main floor Laundry. Full, finished Basement w/Guest/Sitting rm, Family rm., 4pc. Bath & spacious finished Storage rm. Features incl. 9â ceilings & Hardwood on main floor, Ceramic tile in Kitchen & main floor Baths, main floor freshly painted, Central Air. Central Vac, Crown moulding-main level, Pot Lights, Mirage retractable screen door @ front entry, new storm door in Primary suite w/screen option, In ground sprinklers(front & rear yard), Dri-core subfloor w/luxury vinyl plank floor in basement storage area. Nothing to do but move in and relax. All of this PLUS the benefits of living in a gated, Waterfront community with over 300â of private beachfront on Lake Couchiching w/dock & Marine house. Nothing to do but unpack and enjoy! (id:60084)
| Size Total | under 1/2 acre |
|---|---|
| Size Frontage | 33 |
| Size Depth | 107 ft |
| Ownership Type | Freehold |
| Sewer | Municipal sewage system |
| Zoning Description | SR1-1 |
Building Details
| Type | House |
|---|---|
| Stories | 1 |
| Property Type | Single Family |
| Bathrooms Total | 3 |
| Bedrooms Above Ground | 2 |
| Bedrooms Total | 2 |
| Architectural Style | Bungalow |
| Cooling Type | Central air conditioning |
| Exterior Finish | Other |
| Foundation Type | Poured Concrete |
| Heating Fuel | Natural gas |
| Heating Type | Forced air |
| Size Interior | 212 ft2 |
| Utility Water | Municipal water |
Rooms
| Basement | Storage | 25'2'' x 9'8'' |
|---|---|---|
| Family room | 22'11'' x 13'7'' | |
| 4pc Bathroom | 4'11'' x 8'3'' | |
| Sitting room | 13'7'' x 12'1'' | |
| Main level | Bedroom | 12'11'' x 11'3'' |
| 4pc Bathroom | 11'10'' x 4'11'' | |
| Primary Bedroom | 13'1'' x 12'0'' | |
| 4pc Bathroom | 4'11'' x 7'2'' | |
| Kitchen | 12'7'' x 11'2'' | |
| Living room/Dining room | 20'2'' x 14'1'' | |
| Foyer | 6'1'' x 5'10'' |
This listing of a Single Family property For sale is courtesy of Christine Vollick from Century 21 Bj Roth Realty Ltd Brokerage Orillia Unit B
