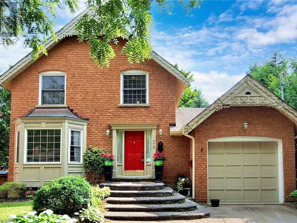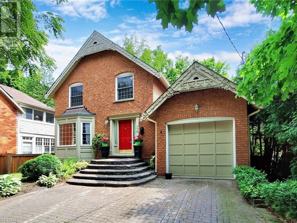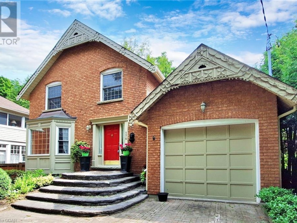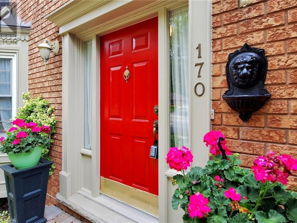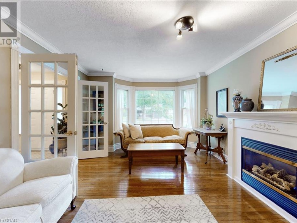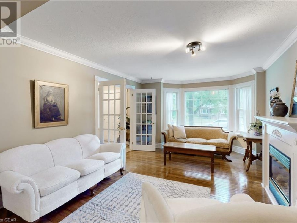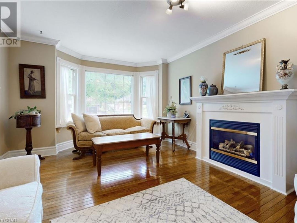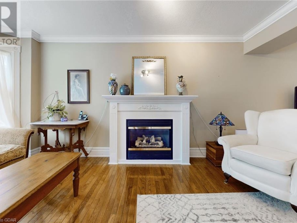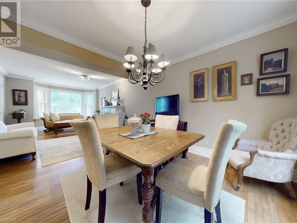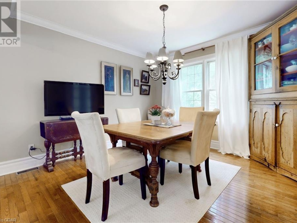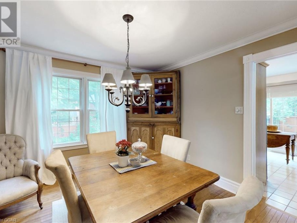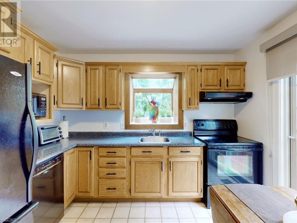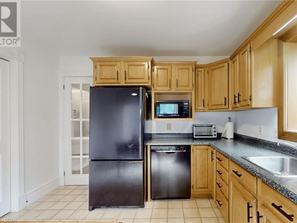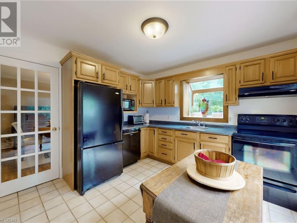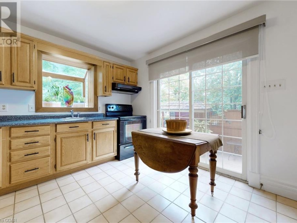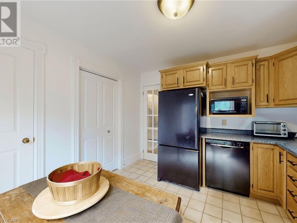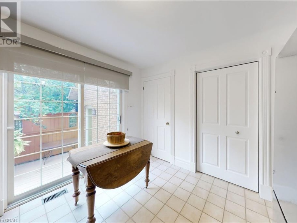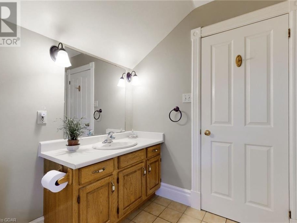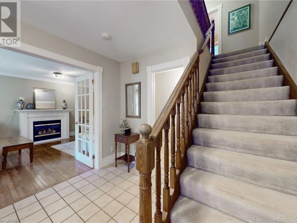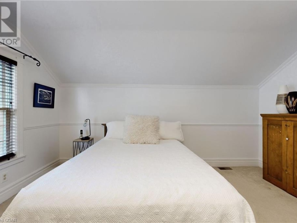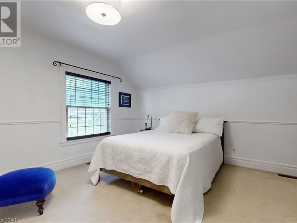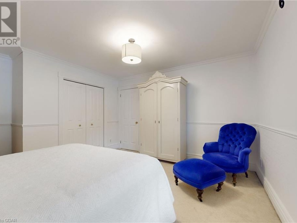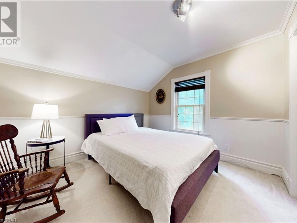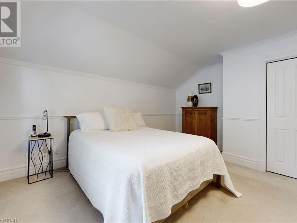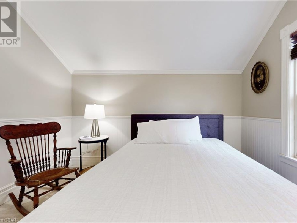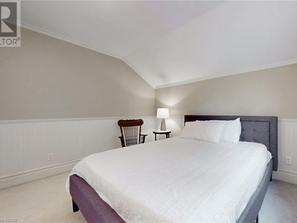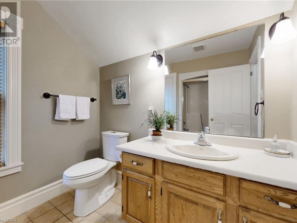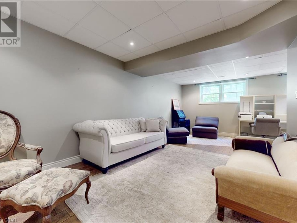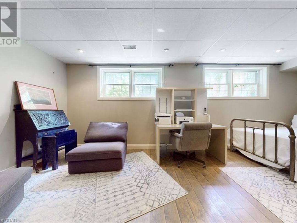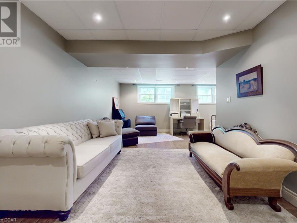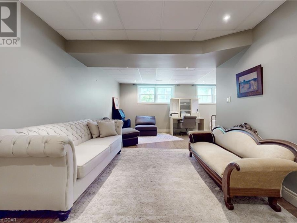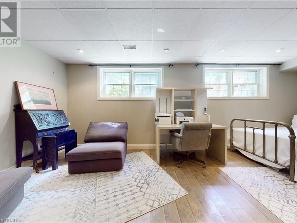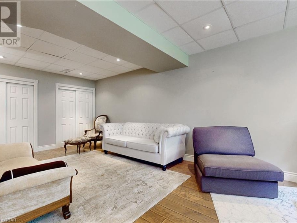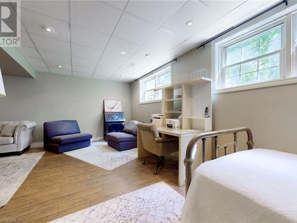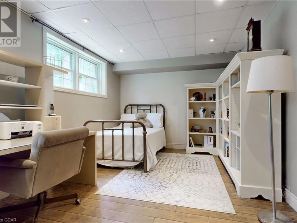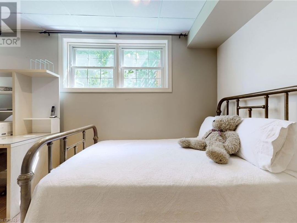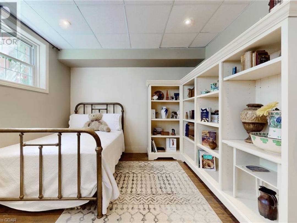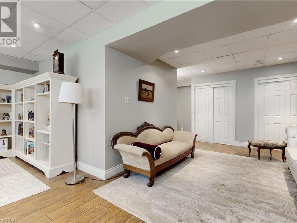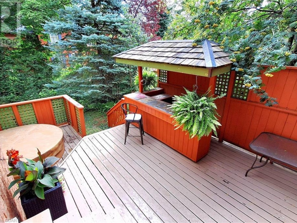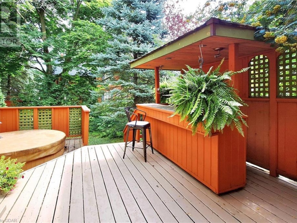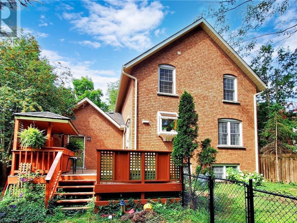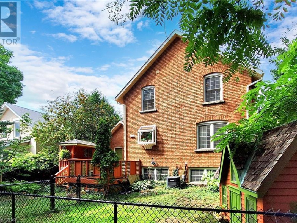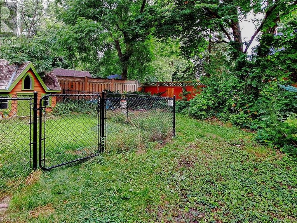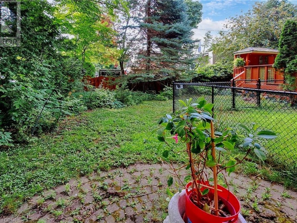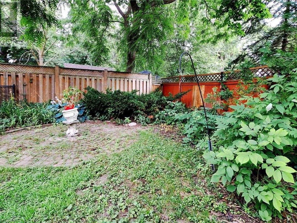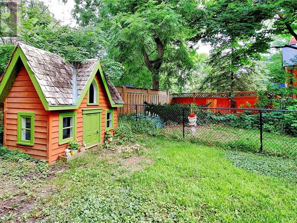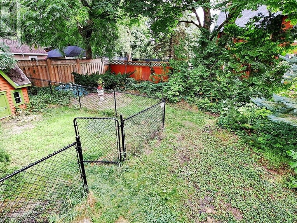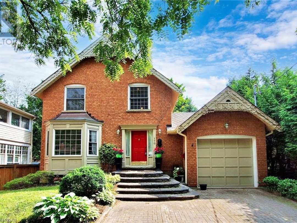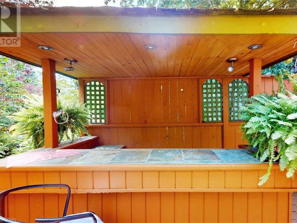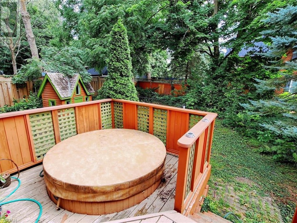170 West Street N, Orillia
Property Overview - House For sale
| Price | $ 749 900 | On the Market | 19 days |
|---|---|---|---|
| MLS® # | 40667088 | Type | House |
| Bedrooms | 3 Bed | Bathrooms | 2 Bath |
| Postal Code | L3V5C6 | ||
| Street | WEST | Town/Area | Orillia |
| Property Size | under 1/2 acre | Building Size | 190 ft2 |
Welcome to this charming Custom Built home In Orillia's North Ward conveniently located close to downtown, schools, Couchiching Beach Park and much more. The New owner has added several features and updated many items including; Kitchen, back deck and fresh paint throughout. The home features a large open-concept Dining/Living Room With beautiful hardwood flooring, Gas Fireplace And Crown Moulding and walkout to an amazing backyard. Upstairs, you will find 2 Bedrooms and a large washroom. The Fully Finished Lower Level With Built-Ins, Pot Lighting And High Ceilings. Attached Single Car Garage W/Inside Entry, Man Door To Backyard And Interlocking Stone Double Driveway. Low Maintenance Front Yard. Enjoy The Backyard Oasis With Hot Tub, Cabana Bar, Little Dollhouse Shed, Patio Area All Over Looking Mature Gardens And Majestic Maples. (id:60084)
| Size Total | under 1/2 acre |
|---|---|
| Size Frontage | 52 |
| Size Depth | 105 ft |
| Ownership Type | Freehold |
| Sewer | Municipal sewage system |
| Zoning Description | R1 |
Building Details
| Type | House |
|---|---|
| Stories | 2 |
| Property Type | Single Family |
| Bathrooms Total | 2 |
| Bedrooms Above Ground | 2 |
| Bedrooms Below Ground | 1 |
| Bedrooms Total | 3 |
| Architectural Style | 2 Level |
| Cooling Type | Central air conditioning |
| Exterior Finish | Brick, Vinyl siding |
| Foundation Type | Poured Concrete |
| Half Bath Total | 1 |
| Heating Fuel | Natural gas |
| Heating Type | Forced air |
| Size Interior | 190 ft2 |
| Utility Water | Municipal water |
Rooms
| Basement | Recreation room | 10'7'' x 22'11'' |
|---|---|---|
| Utility room | 10'4'' x 7'8'' | |
| Bedroom | 10'8'' x 10'5'' | |
| Recreation room | 10'7'' x 22'11'' | |
| Bedroom | 10'8'' x 10'5'' | |
| Utility room | 10'4'' x 7'8'' | |
| Recreation room | 10'7'' x 22'11'' | |
| Bedroom | 10'8'' x 10'5'' | |
| Utility room | 10'4'' x 7'8'' | |
| Main level | 2pc Bathroom | Measurements not available |
| Living room | 12'2'' x 15'11'' | |
| Kitchen | 10'9'' x 10'10'' | |
| Dining room | 11'2'' x 12'8'' | |
| Living room | 12'2'' x 15'11'' | |
| Foyer | 9'8'' x 9'1'' | |
| 2pc Bathroom | Measurements not available | |
| Kitchen | 10'9'' x 10'10'' | |
| Dining room | 11'2'' x 12'8'' | |
| Foyer | 9'8'' x 9'1'' | |
| Living room | 12'2'' x 15'11'' | |
| Dining room | 11'2'' x 12'8'' | |
| Kitchen | 10'9'' x 10'10'' | |
| 2pc Bathroom | Measurements not available | |
| Foyer | 9'8'' x 9'1'' | |
| Second level | Primary Bedroom | 15'0'' x 14'2'' |
| Bedroom | 10'10'' x 10'3'' | |
| 4pc Bathroom | Measurements not available | |
| 4pc Bathroom | Measurements not available | |
| Bedroom | 10'10'' x 10'3'' | |
| Primary Bedroom | 15'0'' x 14'2'' | |
| Primary Bedroom | 15'0'' x 14'2'' | |
| Bedroom | 10'10'' x 10'3'' | |
| 4pc Bathroom | Measurements not available |
This listing of a Single Family property For sale is courtesy of Alisha Engelage from RE/MAX Real Estate Centre Inc Brokerage
