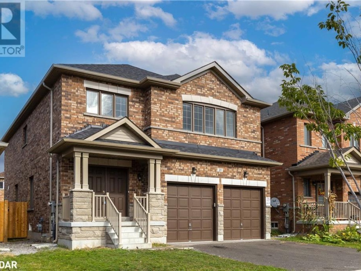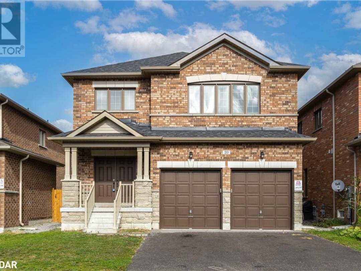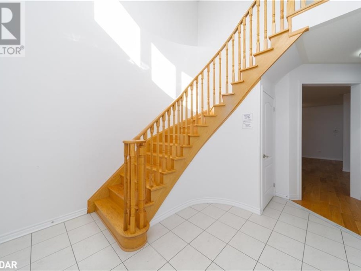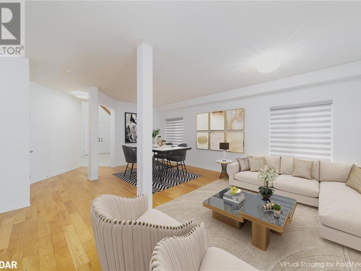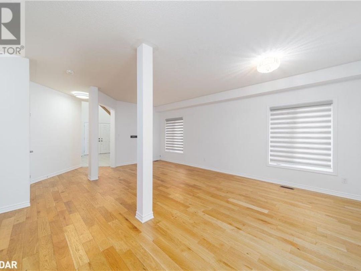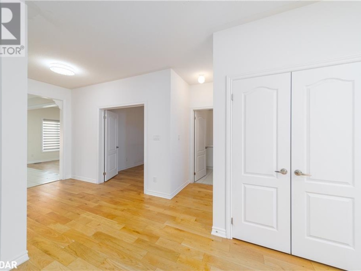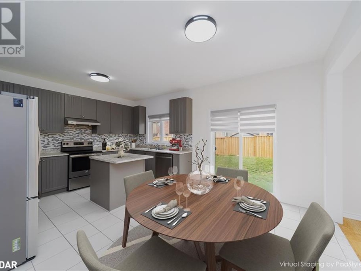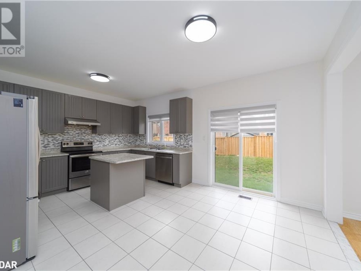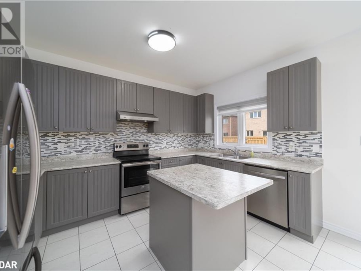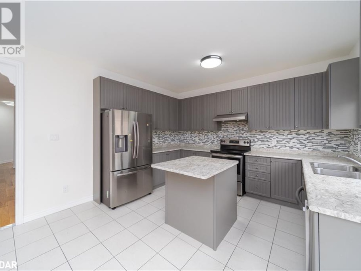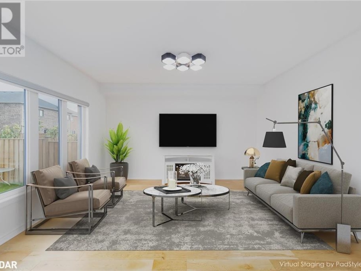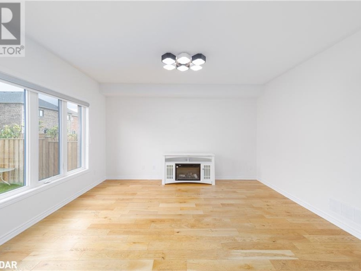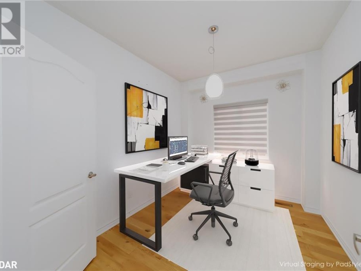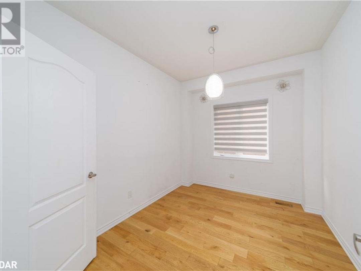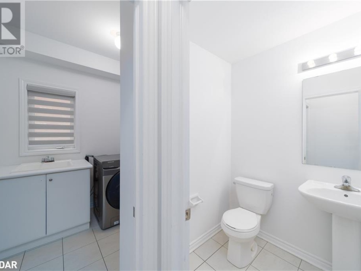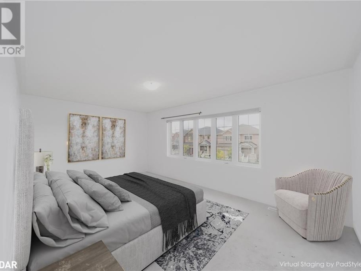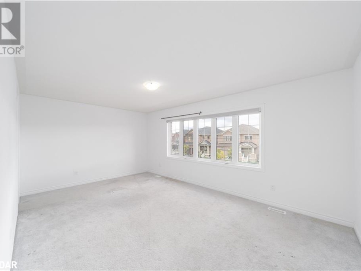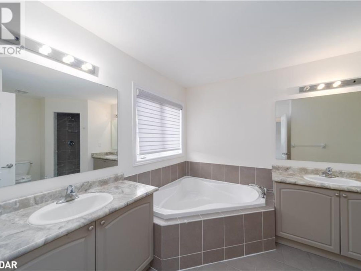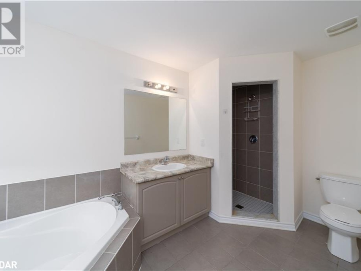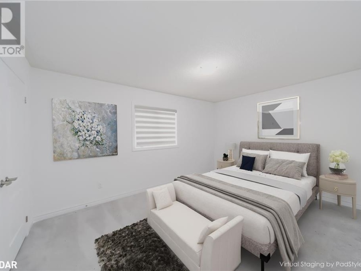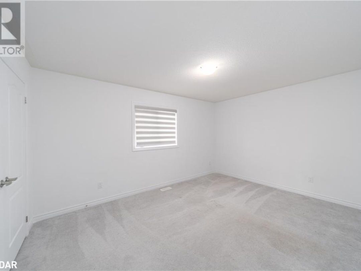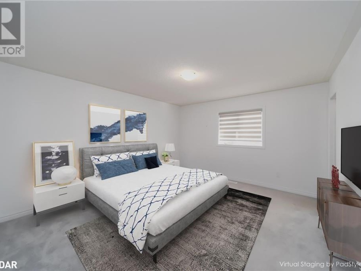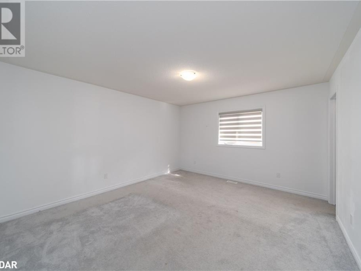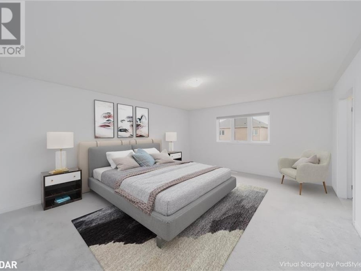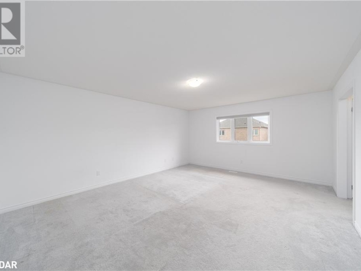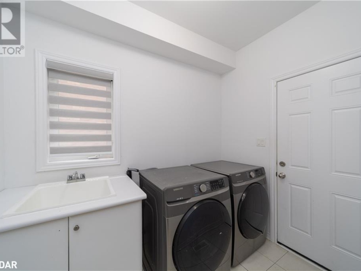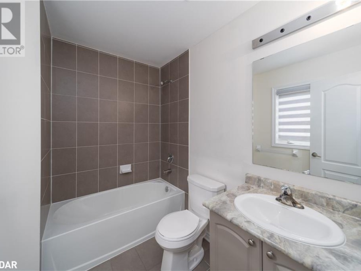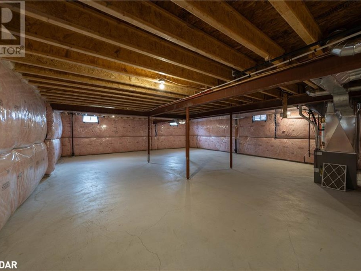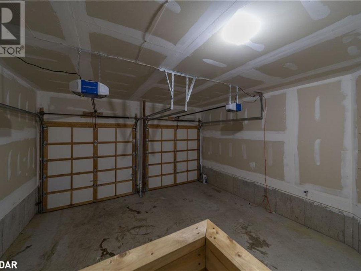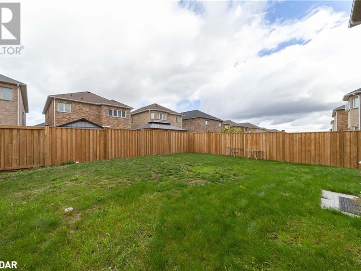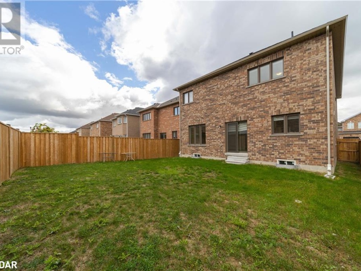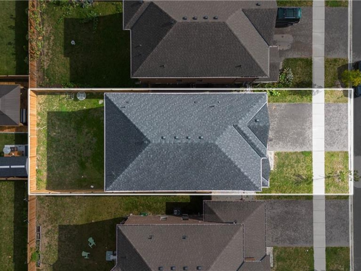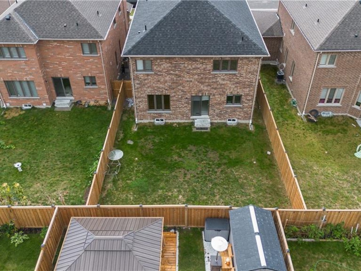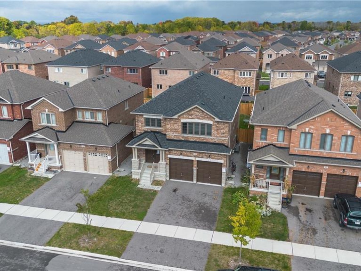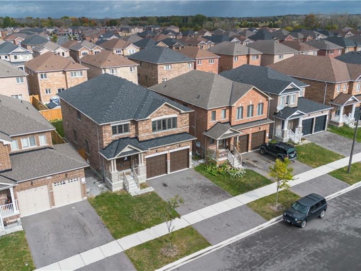20 Furniss Street, Beaverton
Property Overview - House For sale
| Price | $ 769 900 | On the Market | 28 days |
|---|---|---|---|
| MLS® # | 40668860 | Type | House |
| Bedrooms | 4 Bed | Bathrooms | 4 Bath |
| Postal Code | L0K1A0 | ||
| Street | FURNISS STREET | Town/Area | Beaverton |
| Property Size | under 1/2 acre | Building Size | 277 ft2 |
Step into a stunning 2,981-square-foot all-brick haven, meticulously crafted for the dynamic needs of growing families. This remarkable residence boasts four spacious bedrooms and three and a half bathrooms. Youâre welcomed by a grand two-story foyer that sets a sophisticated tone for the entire home. The heart of this dwelling is its open-concept kitchen, which effortlessly transitions into a cozy breakfast nook and a warm family roomâideal for both lively gatherings and everyday moments. A separate dining room and living area add an extra layer of versatility, making it perfect for entertaining friends and family. Retreat to the opulent master suite, a sanctuary complete with an expansive walk-in closet and a sumptuous five-piece ensuite featuring a double vanity. A second master bedroom also offers its own walk-in closet and a stylish three-piece ensuite, while two generously sized additional bedrooms provide ample space for family or guests. Designed with modern living in mind, this home includes a dedicated office space, perfect for remote work, along with convenient main floor laundry facilities to streamline daily chores. An attached two-car garage enhances the practicality of this exceptional property. With its thoughtful layout and abundant features, this home presents an ideal opportunity for families to flourish in comfort and style. (id:60084)
| Size Total | under 1/2 acre |
|---|---|
| Size Frontage | 39 |
| Size Depth | 108 ft |
| Ownership Type | Freehold |
| Sewer | Municipal sewage system |
| Zoning Description | R1-19 |
Building Details
| Type | House |
|---|---|
| Stories | 2 |
| Property Type | Single Family |
| Bathrooms Total | 4 |
| Bedrooms Above Ground | 4 |
| Bedrooms Total | 4 |
| Architectural Style | 2 Level |
| Cooling Type | Central air conditioning |
| Exterior Finish | Brick |
| Half Bath Total | 1 |
| Heating Fuel | Natural gas |
| Heating Type | Forced air |
| Size Interior | 277 ft2 |
| Utility Water | Municipal water |
Rooms
| Main level | Office | 10'2'' x 8'10'' |
|---|---|---|
| Family room | 11'3'' x 14'11'' | |
| Kitchen/Dining room | 12'11'' x 17'8'' | |
| Laundry room | 8'8'' x 5'11'' | |
| 2pc Bathroom | 4'11'' x 4'11'' | |
| Living room/Dining room | 21'9'' x 11'0'' | |
| Foyer | 10'3'' x 6'9'' | |
| Second level | 4pc Bathroom | Measurements not available |
| 4pc Bathroom | Measurements not available | |
| Primary Bedroom | 14'10'' x 17'11'' | |
| Bedroom | 12'11'' x 14'3'' | |
| Bedroom | 14'9'' x 10'11'' | |
| 4pc Bathroom | 7'10'' x 5'8'' | |
| Bedroom | 18'2'' x 11'7'' |
Video of 20 Furniss Street,
This listing of a Single Family property For sale is courtesy of Matthew Klonowski from Keller Williams Experience Realty Brokerage
