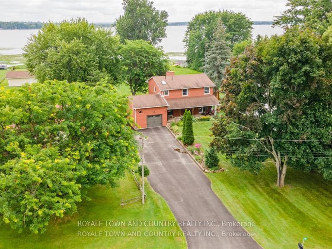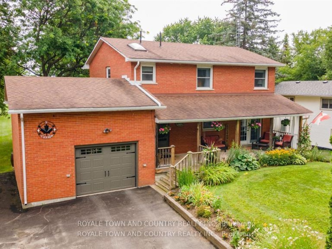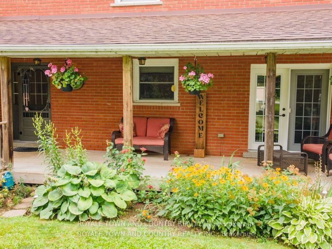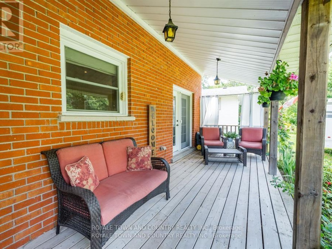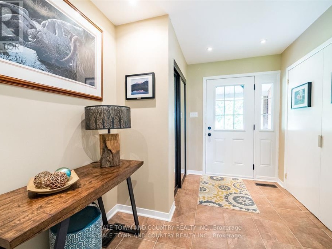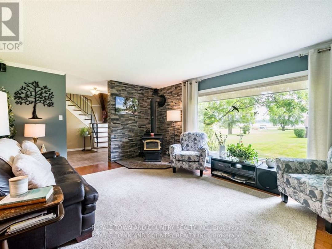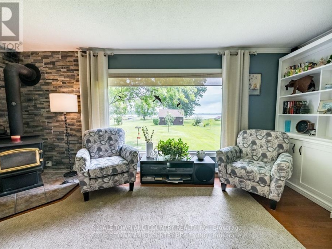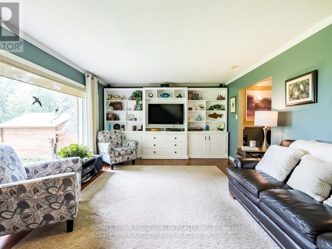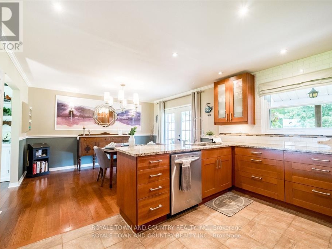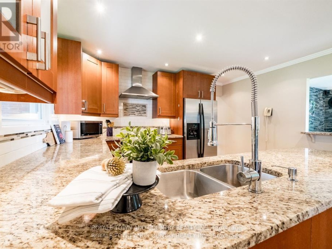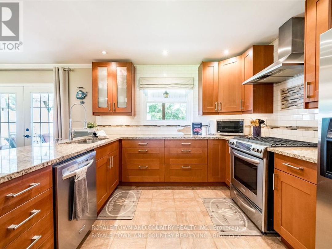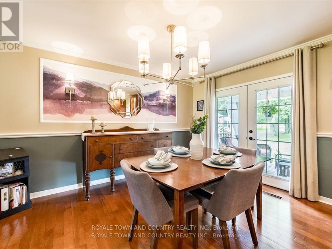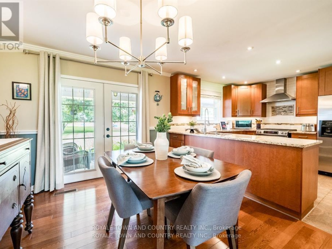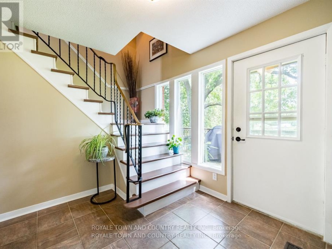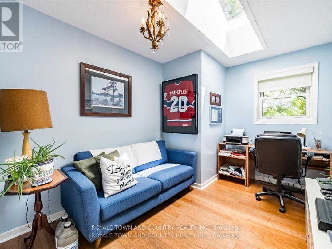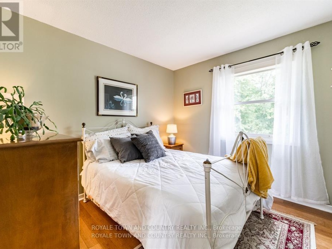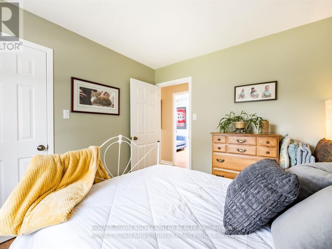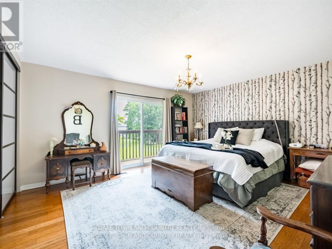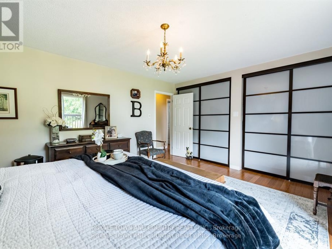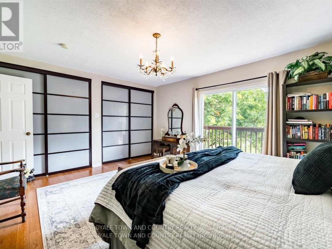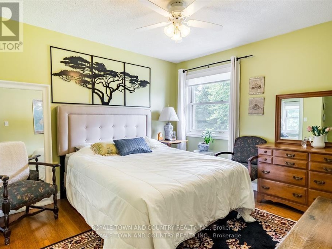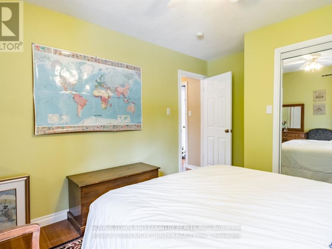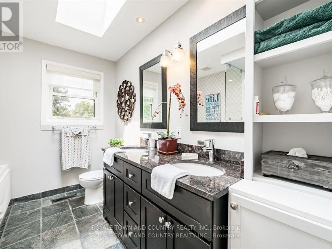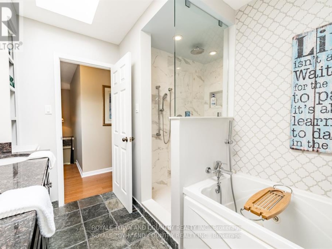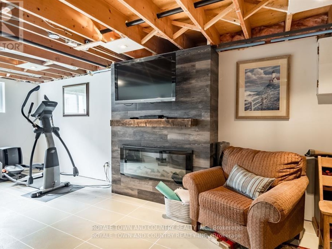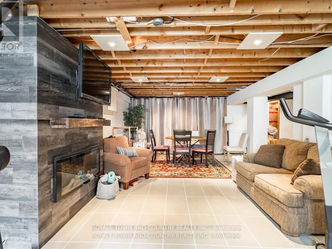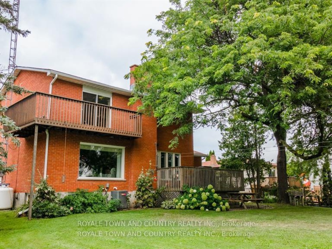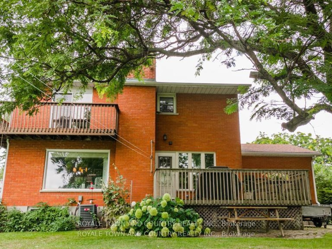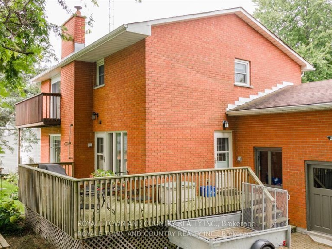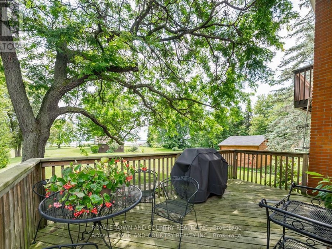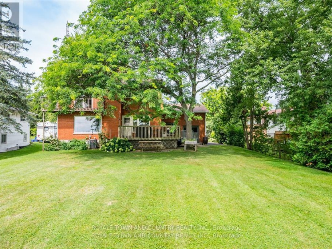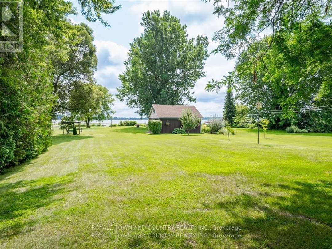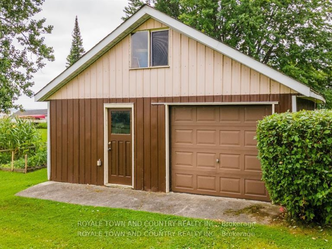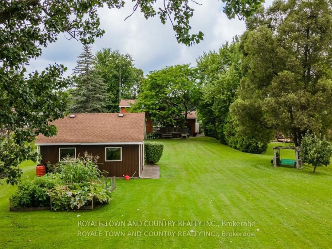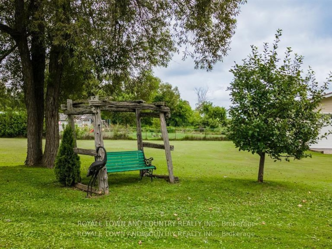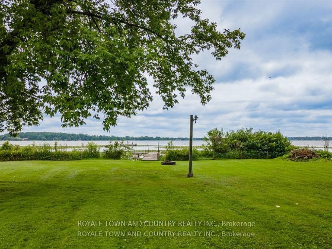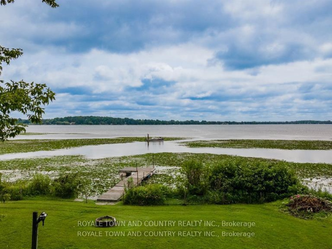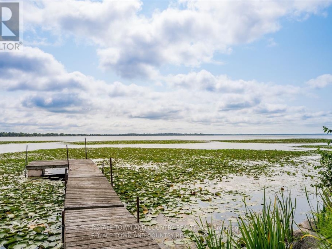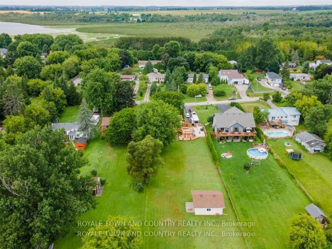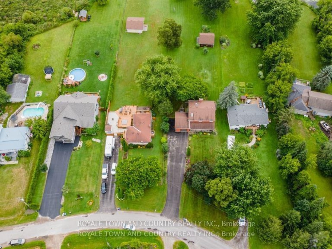25 Newman Road, Scugog Lake
Property Overview - House For sale
| Price | $ 1 089 000 | On the Market | 23 days |
|---|---|---|---|
| MLS® # | X9507127 | Type | House |
| Bedrooms | 4 Bed | Bathrooms | 2 Bath |
| Waterfront | Scugog Lake | Postal Code | K0M2C0 |
| Street | Newman | Town/Area | Kawartha Lakes (Little Britain) |
| Property Size | 77.2 x 404 FT ; 87.71 ft X 445.43 ft X 77.19 ft X 404 ft|1/2 - 1.99 acres | Building Size | 139 ft2 |
Step inside this beautifully updated waterfront home on Lake Scugog on a no-exit road! This four-bedroom home features hardwood floors, built-ins in the living room, a wood stove, skylights, granite countertops, and main floor laundry - true pride of ownership throughout! The 400+ foot lot has been lovingly maintained and has mature trees, perennial and vegetable gardens, apple trees and leads to your private dock. Plenty of storage is available in the attached garage, detached garage, or partially finished basement. Just a short distance to the GTA, you get the best of both worlds - a quick commute and lakeside country living in one!
Extras
Propane, drilled well, water softener, wood stove, central air, central vac, dock, life jackets, ice fishing hut, electric fireplace in basement, workbench in basement, located on school bus route. (id:60084)| Waterfront Type | Waterfront |
|---|---|
| Waterfront | Scugog Lake |
| Size Total | 77.2 x 404 FT ; 87.71 ft X 445.43 ft X 77.19 ft X 404 ft|1/2 - 1.99 acres |
| Size Frontage | 77 |
| Size Depth | 404 ft |
| Lot size | 77.2 x 404 FT ; 87.71 ft X 445.43 ft X 77.19 ft X 404 ft |
| Sewer | Septic System |
Building Details
| Type | House |
|---|---|
| Stories | 2 |
| Property Type | Single Family |
| Bathrooms Total | 2 |
| Bedrooms Above Ground | 4 |
| Bedrooms Total | 4 |
| Cooling Type | Central air conditioning |
| Exterior Finish | Brick |
| Fireplace Type | Woodstove |
| Foundation Type | Block |
| Half Bath Total | 1 |
| Heating Fuel | Wood |
| Heating Type | Forced air |
| Size Interior | 139 ft2 |
Rooms
| Basement | Den | 6.25 m x 8.37 m |
|---|---|---|
| Den | 6.25 m x 8.37 m | |
| Main level | Dining room | 2.6 m x 1.81 m |
| Foyer | 2.6 m x 1.81 m | |
| Family room | 4.07 m x 5.5 m | |
| Kitchen | 4.06 m x 3.15 m | |
| Dining room | 2.6 m x 1.81 m | |
| Foyer | 2.6 m x 1.81 m | |
| Family room | 4.07 m x 5.5 m | |
| Kitchen | 4.06 m x 3.15 m | |
| Upper Level | Bedroom 2 | 3.02 m x 2.92 m |
| Bedroom 3 | 2.71 m x 3.64 m | |
| Bedroom 4 | 4.06 m x 3.3 m | |
| Bathroom | 3.01 m x 2.31 m | |
| Primary Bedroom | 4.05 m x 4.63 m | |
| Primary Bedroom | 4.05 m x 4.63 m | |
| Bathroom | 3.01 m x 2.31 m | |
| Bedroom 2 | 3.02 m x 2.92 m | |
| Bedroom 3 | 2.71 m x 3.64 m | |
| Bedroom 4 | 4.06 m x 3.3 m |
This listing of a Single Family property For sale is courtesy of ALEXIS TRUNKS from ROYALE TOWN AND COUNTRY REALTY INC.
