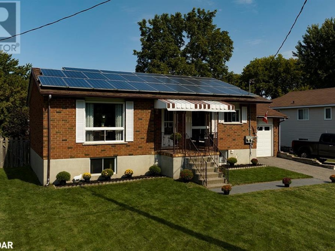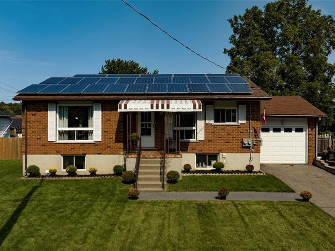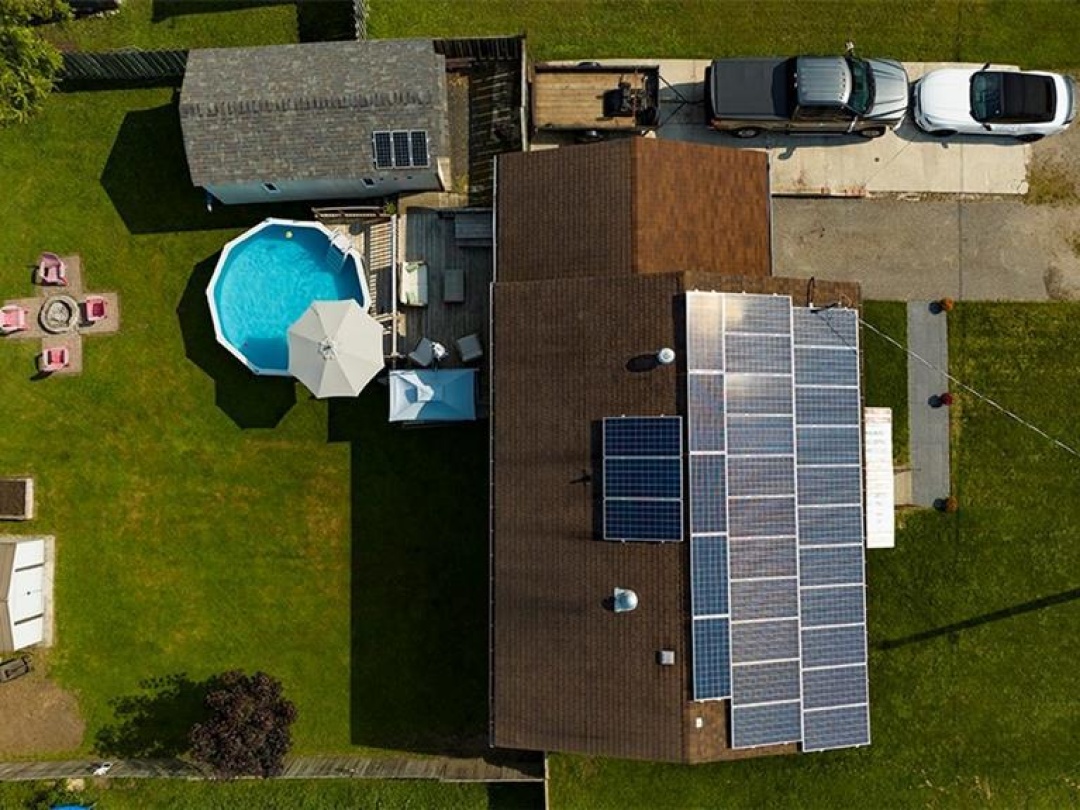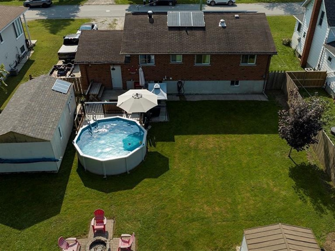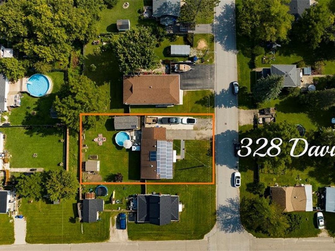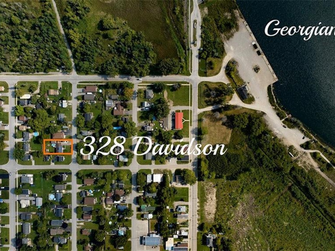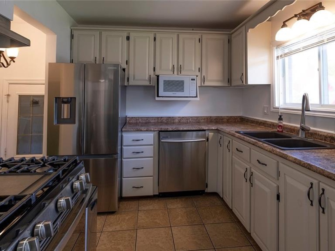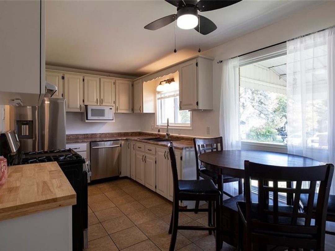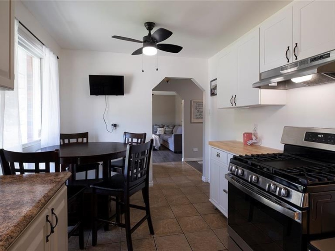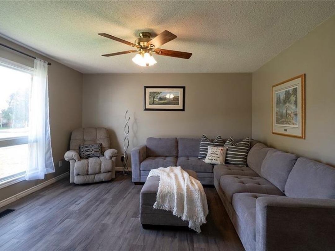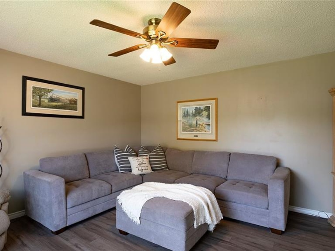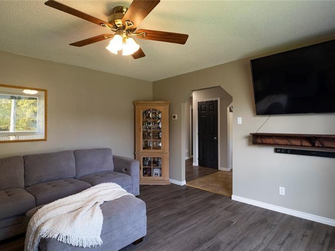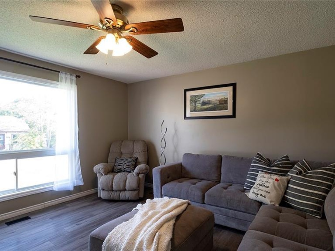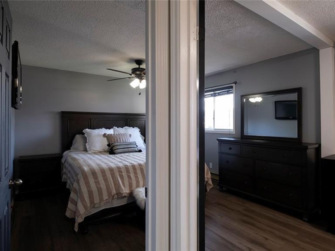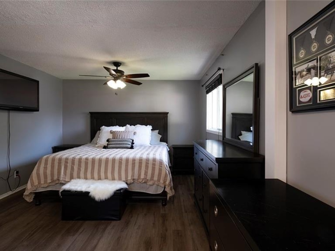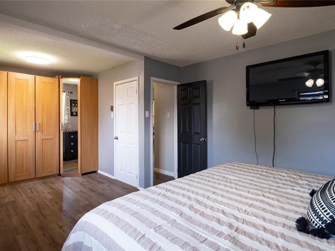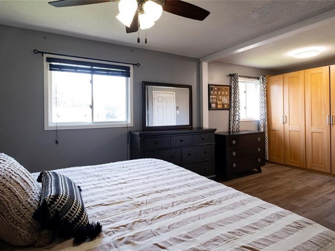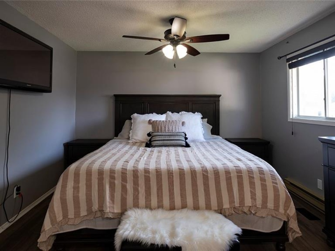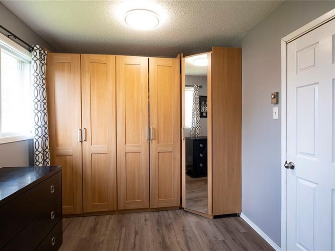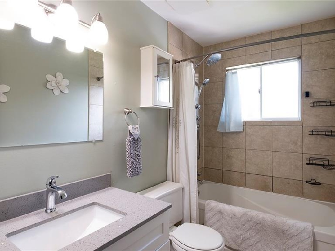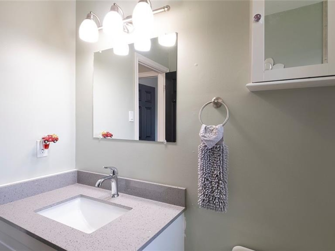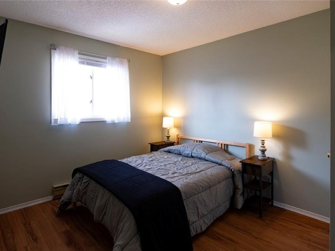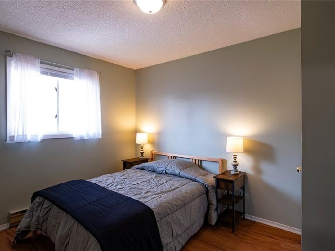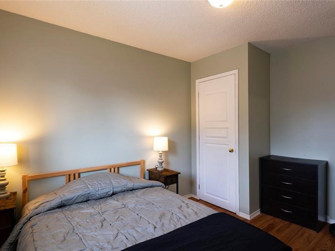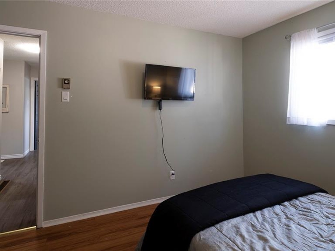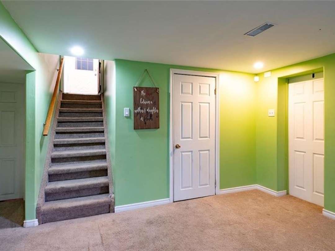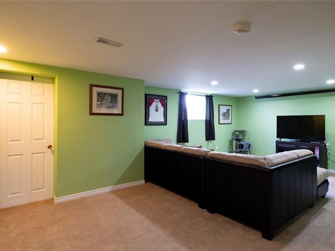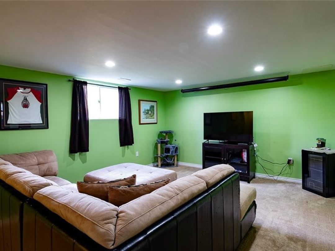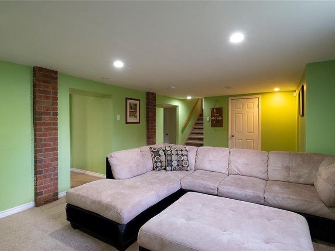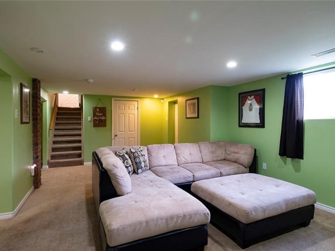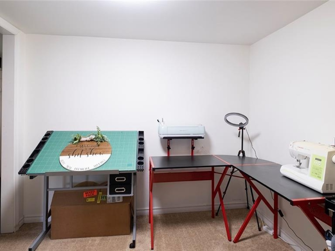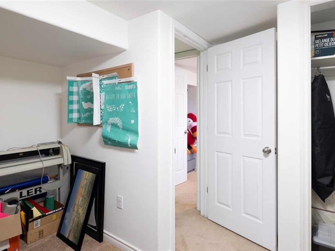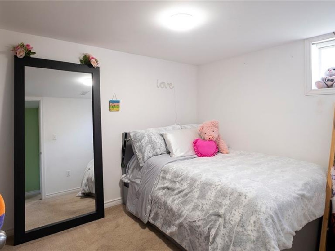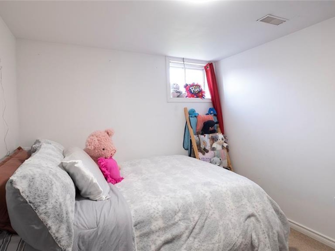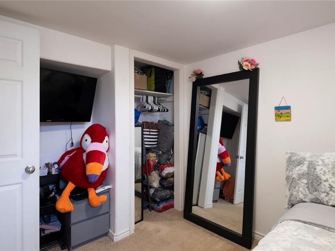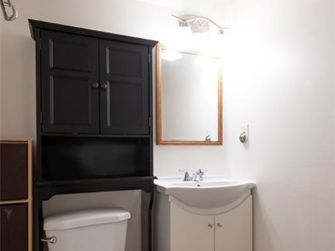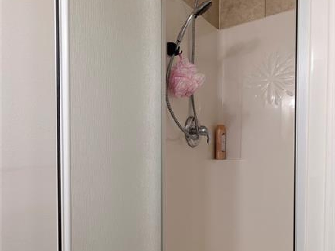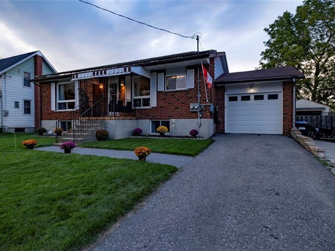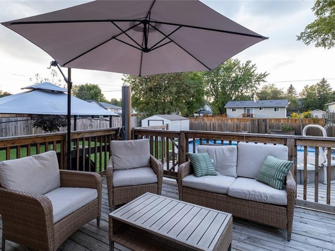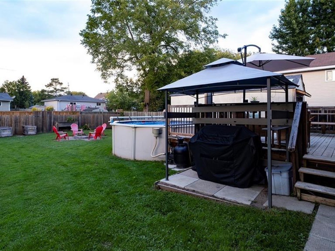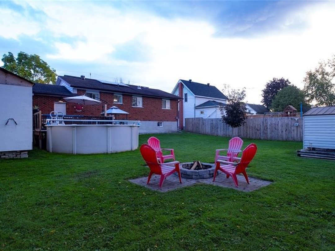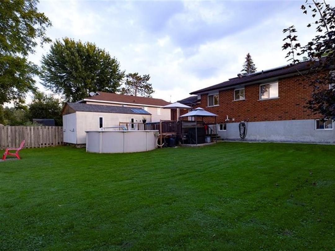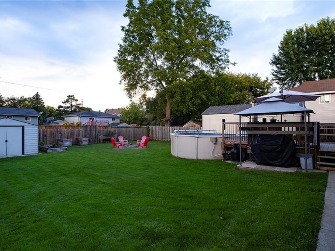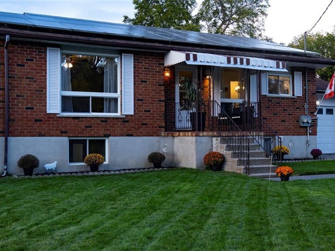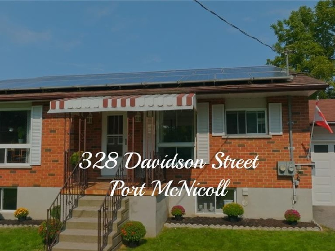328 Davidson Street, Port McNicoll
Property Overview - House For sale
| Price | $ 589 000 | On the Market | 20 days |
|---|---|---|---|
| MLS® # | 40667617 | Type | House |
| Bedrooms | 3 Bed | Bathrooms | 2 Bath |
| Postal Code | L0K1R0 | ||
| Street | DAVIDSON | Town/Area | Port McNicoll |
| Property Size | under 1/2 acre | Building Size | 171 ft2 |
WELCOME to 328 Davison St in Port McNicholl. This raised bungalow boasts a bright eat-in kitchen, large living room, 3 Bedrooms and 2 Bathroom. Originally this was a 4 Bedroom but the current owners took down a wall creating a spacious Primary bedroom with plenty of closet space, but this can easily be converted back. No bedrooms share a wall providing upmost privacy. Step into the lower level where you will find a Super Large Rec room with bright windows, bedroom, office and a 2nd bathroom, laundry and plenty of storage space. In years to come the hydro generated by the solar panels will be directed to the home owner and that means major savings in your future. There is NO COST to the home owner for the solar panels. Fantastic Location!! Imagine easy boating access to Georgian Bay, leisure walks along the Tay Trail, and convenient proximity to Midland shopping, hospitals, and more. With quick access to highways 12, 93 & 400, you're just a short drive from Barrie and Orillia. Living nearby a marina and various waterfront parks including Patterson Park creates that lifestyle you'll surely enjoy! The backyard oasis is a true haven with a BBQ gas hookup, firepit, and a spacious deck for outdoor dining and relaxing with loved ones. The large fenced-in yard is ideal for kids and furry family. Refresh in the pool on sunny days or explore the nearby waterfront for a day at Georgian Bay. Storage is no issue with a garden shed and workshop (big enough to store a 2nd car or your toys). Double width driveway provides plenty of room for parking and garage and workshop access. Interior access to the garage is perfect on a rainy day. Plenty of room to keep your property organized and tidy. This home is a perfect blend of comfort and convenience - a true must-see! So much offered for so little...See the video tour and start envisioning your new lifestyle. (id:60084)
| Size Total | under 1/2 acre |
|---|---|
| Size Frontage | 69 |
| Size Depth | 119 ft |
| Ownership Type | Freehold |
| Sewer | Municipal sewage system |
| Zoning Description | RES |
Building Details
| Type | House |
|---|---|
| Stories | 1 |
| Property Type | Single Family |
| Bathrooms Total | 2 |
| Bedrooms Above Ground | 2 |
| Bedrooms Below Ground | 1 |
| Bedrooms Total | 3 |
| Architectural Style | Bungalow |
| Cooling Type | Central air conditioning |
| Exterior Finish | Brick |
| Heating Fuel | Natural gas |
| Heating Type | Forced air |
| Size Interior | 171 ft2 |
| Utility Water | Municipal water |
Rooms
| Lower level | 3pc Bathroom | 5'2'' x 4'10'' |
|---|---|---|
| Office | 11'6'' x 7'3'' | |
| 3pc Bathroom | 5'2'' x 4'10'' | |
| Family room | 22'8'' x 12'4'' | |
| Bedroom | 11'6'' x 8'7'' | |
| Bedroom | 11'6'' x 8'7'' | |
| Family room | 22'8'' x 12'4'' | |
| 3pc Bathroom | 5'2'' x 4'10'' | |
| Office | 11'6'' x 7'3'' | |
| Office | 11'6'' x 7'3'' | |
| Bedroom | 11'6'' x 8'7'' | |
| Family room | 22'8'' x 12'4'' | |
| Main level | 4pc Bathroom | 8'9'' x 4'11'' |
| Bedroom | 12'9'' x 9'6'' | |
| Primary Bedroom | 20'11'' x 12'0'' | |
| Living room | 13'9'' x 14'4'' | |
| Kitchen | 15'6'' x 8'7'' | |
| Kitchen | 15'6'' x 8'7'' | |
| Living room | 13'9'' x 14'4'' | |
| Primary Bedroom | 20'11'' x 12'0'' | |
| Bedroom | 12'9'' x 9'6'' | |
| 4pc Bathroom | 8'9'' x 4'11'' | |
| Kitchen | 15'6'' x 8'7'' | |
| Living room | 13'9'' x 14'4'' | |
| Primary Bedroom | 20'11'' x 12'0'' | |
| Bedroom | 12'9'' x 9'6'' | |
| 4pc Bathroom | 8'9'' x 4'11'' |
Video of 328 Davidson Street,
This listing of a Single Family property For sale is courtesy of Angela Cristini from Remax Hallmark Chay Realty Brokerage
