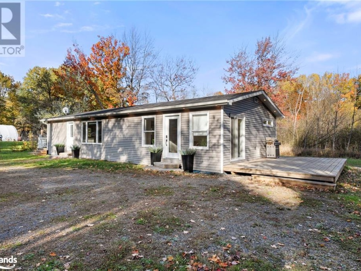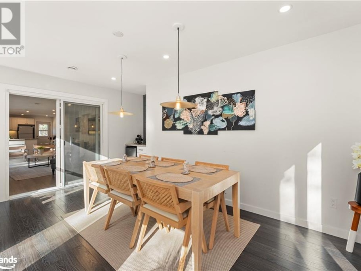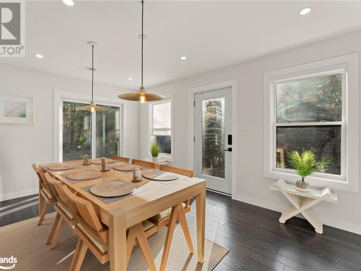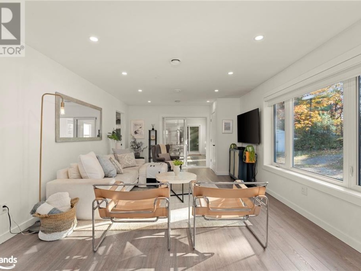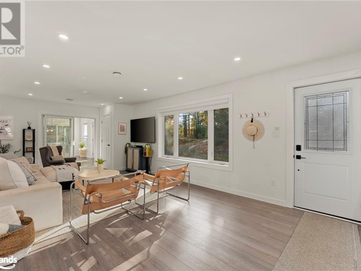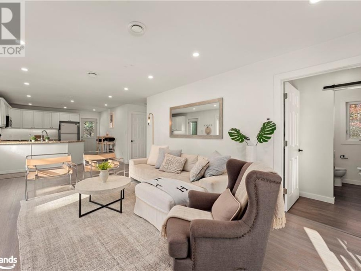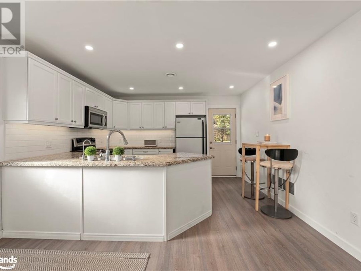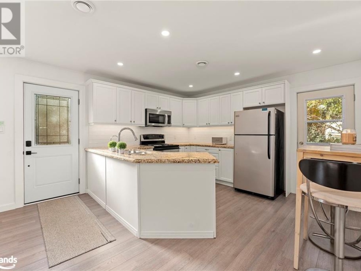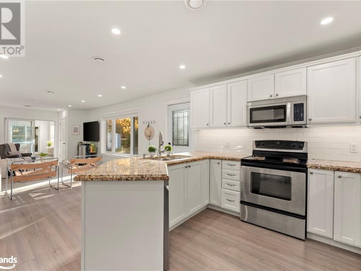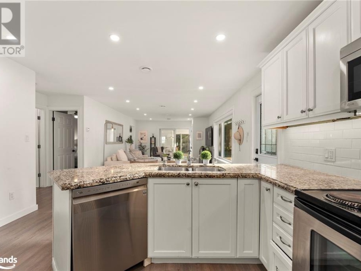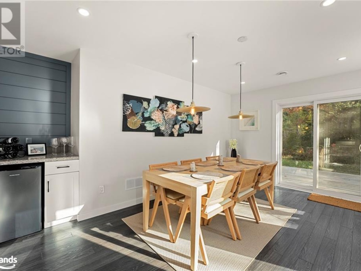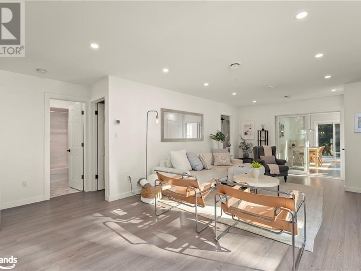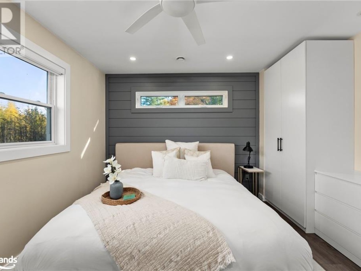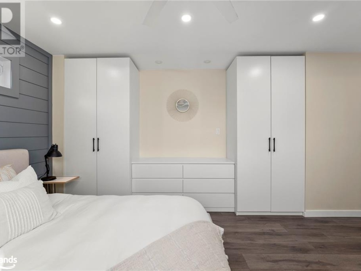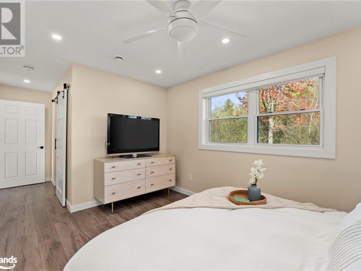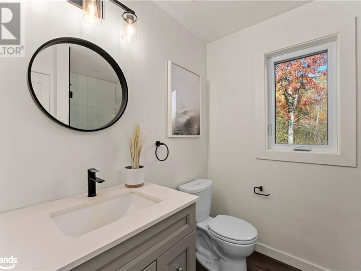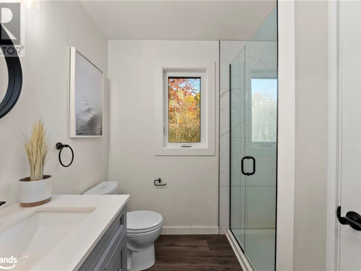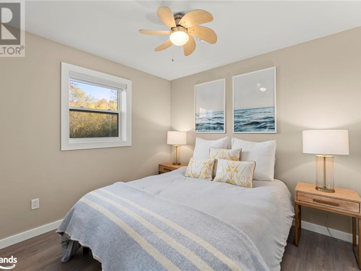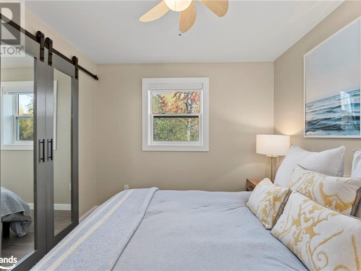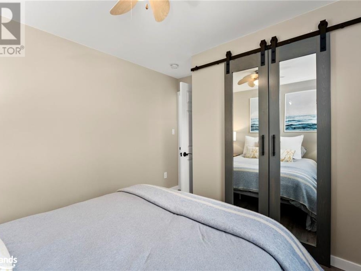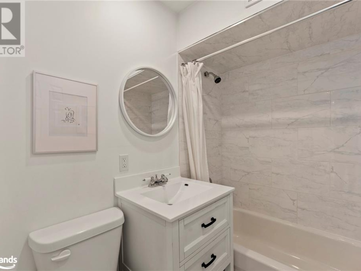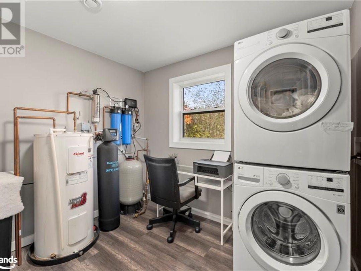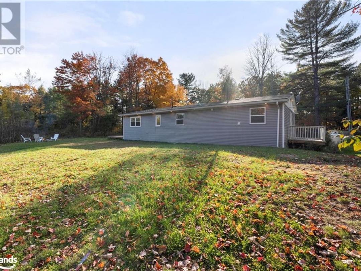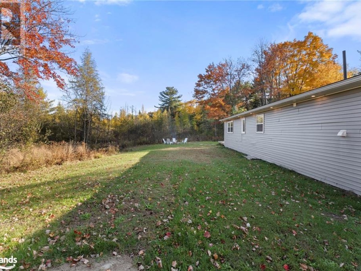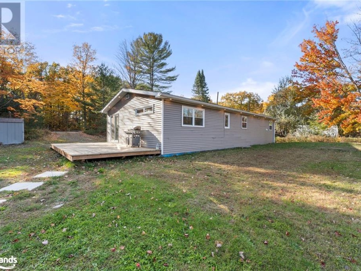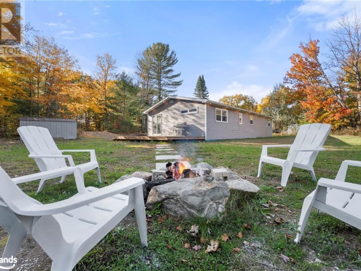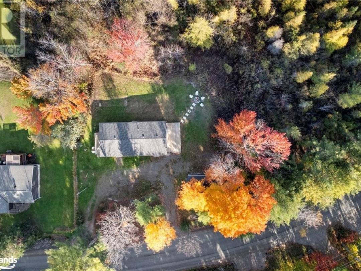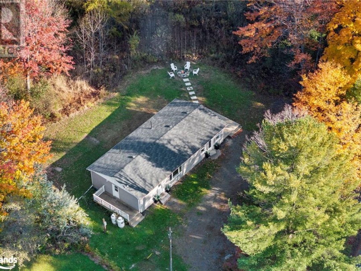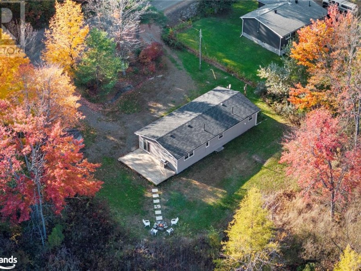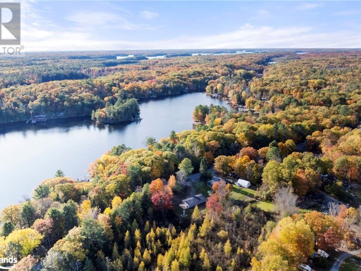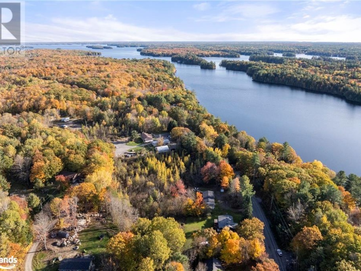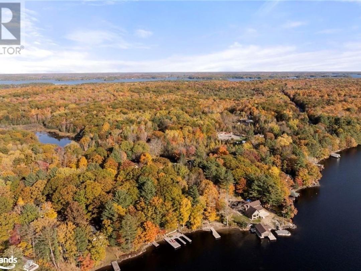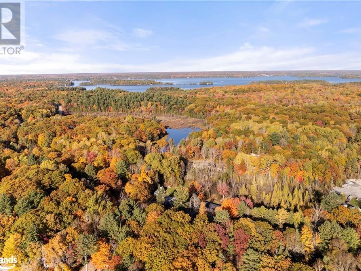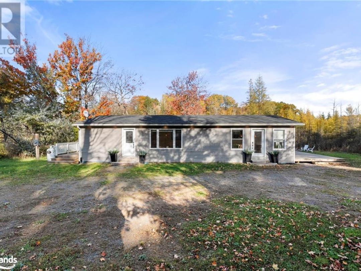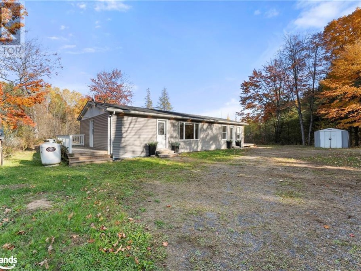1343 Walkers Point Road, Muskoka Lakes
Property Overview - House For sale
| Price | $ 635 000 | On the Market | 18 days |
|---|---|---|---|
| MLS® # | 40667459 | Type | House |
| Bedrooms | 2 Bed | Bathrooms | 2 Bath |
| Postal Code | P1P1R2 | ||
| Street | WALKERS POINT | Town/Area | Muskoka Lakes |
| Property Size | 2.298 ac|2 - 4.99 acres | Building Size | 114 ft2 |
Welcome to your Malibu-style escape in the heart of Muskoka! This stunning 2 bed, 2 bath home on 2.29 acres is perfect for first-time buyers or savvy investors. Fully updated and designed with a chic beach house vibe, this property shines as a rental and is steps away from the best Muskoka has to offerâHardy Lake Trail, Muskoka Beer Spa, The Kee to Bala, Bala Bay Inn, Sawdust City Brewery, snowmobile trails, and even the iconic cranberry farm. Enjoy a prime location, just 15 minutes to both Gravenhurst and Bala, with easy access to Walkers Point Marina or launch your water toys at the public boat launch just steps away. The property features a newly landscaped outdoor fire pit, blackout powered blinds, a brand-new washer and dryer, and so much more. Whether youâre looking for a peaceful retreat or a high-performing rental, this home truly has it all. Come see it for yourself and experience the magic of Walkers Point! (id:60084)
| Size Total | 2.298 ac|2 - 4.99 acres |
|---|---|
| Size Frontage | 418 |
| Size Depth | 336 ft |
| Lot size | 2.298 |
| Ownership Type | Freehold |
| Sewer | Septic System |
| Zoning Description | RUR Muskoka Lakes - Zoning By-Laws |
Building Details
| Type | House |
|---|---|
| Stories | 1 |
| Property Type | Single Family |
| Bathrooms Total | 2 |
| Bedrooms Above Ground | 2 |
| Bedrooms Total | 2 |
| Architectural Style | Bungalow |
| Cooling Type | Wall unit, Window air conditioner |
| Exterior Finish | Vinyl siding |
| Heating Fuel | Propane |
| Heating Type | Forced air |
| Size Interior | 114 ft2 |
| Utility Water | Drilled Well |
Rooms
| Main level | Utility room | 11'10'' x 10'0'' |
|---|---|---|
| Eat in kitchen | 10'3'' x 13'5'' | |
| Living room | 24'11'' x 13'5'' | |
| Dining room | 15'10'' x 13'5'' | |
| Primary Bedroom | 13'1'' x 12'3'' | |
| 3pc Bathroom | 8'4'' x 6'1'' | |
| Bedroom | 11'10'' x 10'0'' | |
| 3pc Bathroom | 4'11'' x 6'9'' | |
| Utility room | 11'10'' x 10'0'' | |
| Eat in kitchen | 10'3'' x 13'5'' | |
| Living room | 24'11'' x 13'5'' | |
| Dining room | 15'10'' x 13'5'' | |
| Primary Bedroom | 13'1'' x 12'3'' | |
| 3pc Bathroom | 8'4'' x 6'1'' | |
| Bedroom | 11'10'' x 10'0'' | |
| 3pc Bathroom | 4'11'' x 6'9'' | |
| Utility room | 11'10'' x 10'0'' | |
| Eat in kitchen | 10'3'' x 13'5'' | |
| Living room | 24'11'' x 13'5'' | |
| Dining room | 15'10'' x 13'5'' | |
| Primary Bedroom | 13'1'' x 12'3'' | |
| 3pc Bathroom | 8'4'' x 6'1'' | |
| Bedroom | 11'10'' x 10'0'' | |
| 3pc Bathroom | 4'11'' x 6'9'' | |
| Utility room | 11'10'' x 10'0'' | |
| Eat in kitchen | 10'3'' x 13'5'' | |
| Living room | 24'11'' x 13'5'' | |
| Dining room | 15'10'' x 13'5'' | |
| Primary Bedroom | 13'1'' x 12'3'' | |
| 3pc Bathroom | 8'4'' x 6'1'' | |
| Bedroom | 11'10'' x 10'0'' | |
| 3pc Bathroom | 4'11'' x 6'9'' |
This listing of a Single Family property For sale is courtesy of Holly Carroll from The Agency, Brokerage
