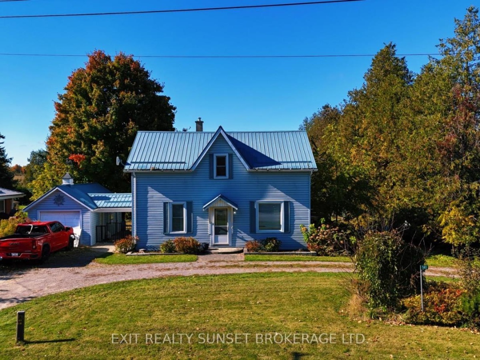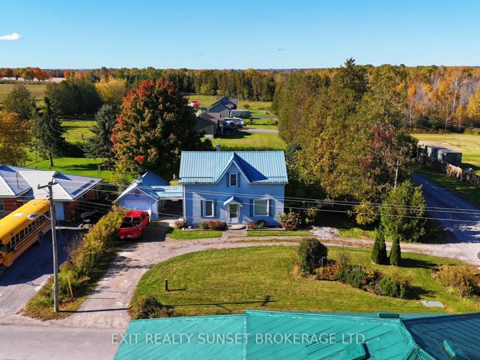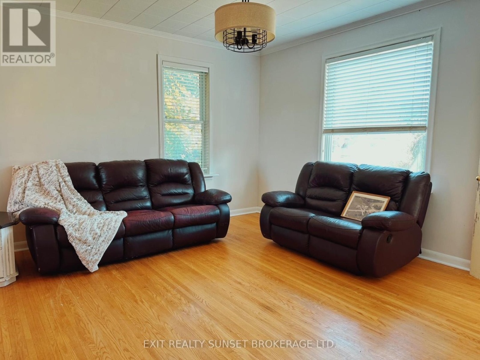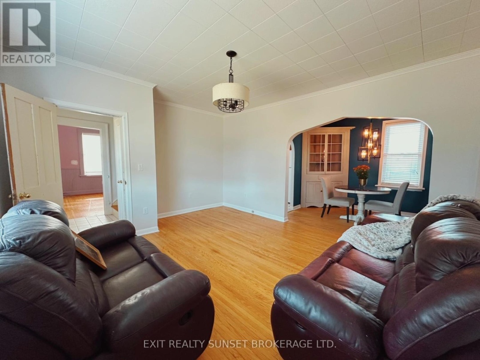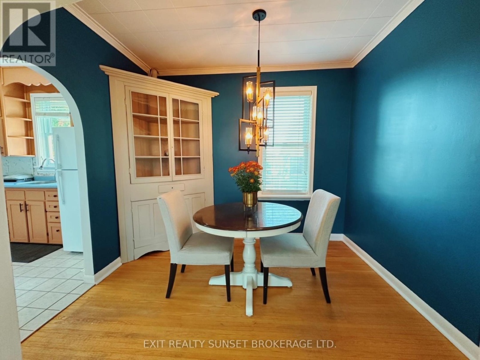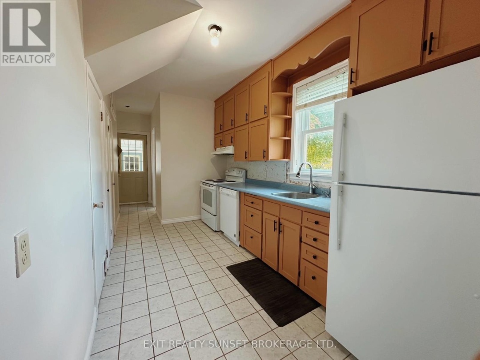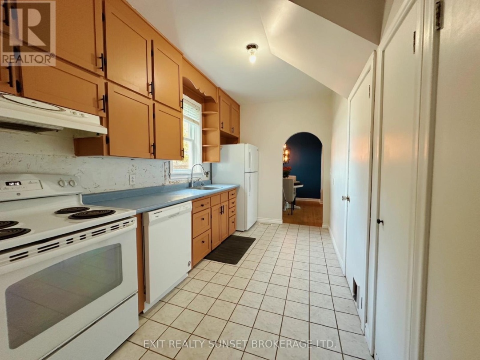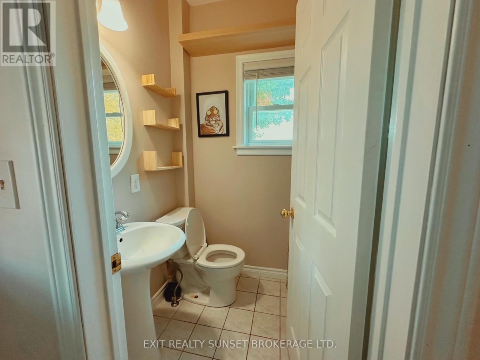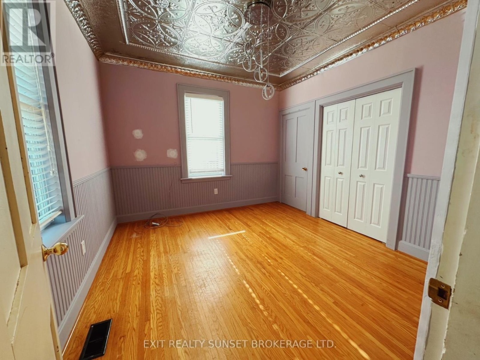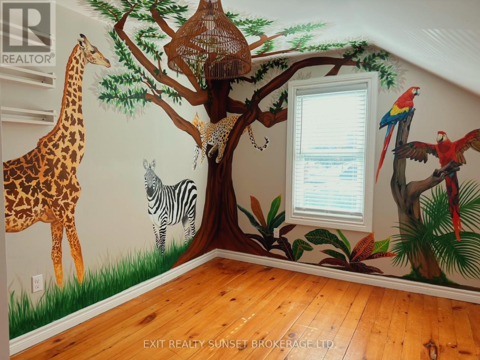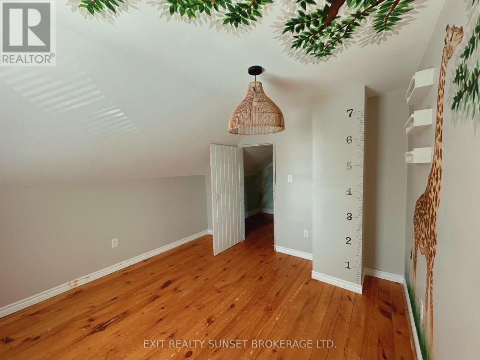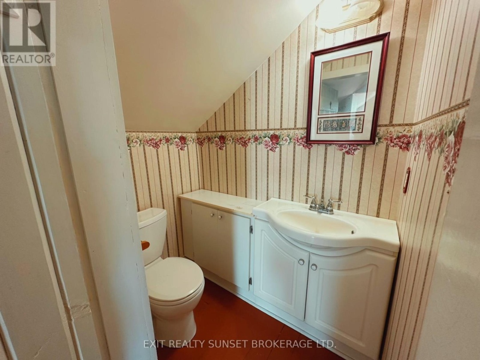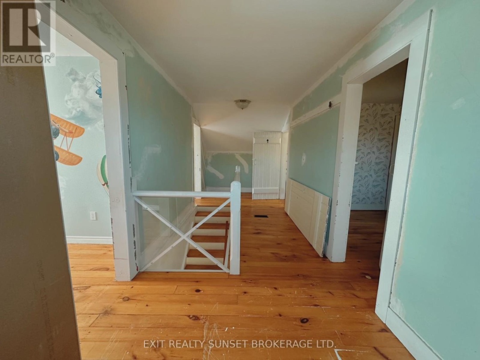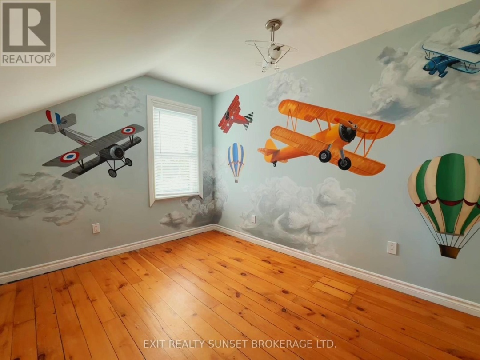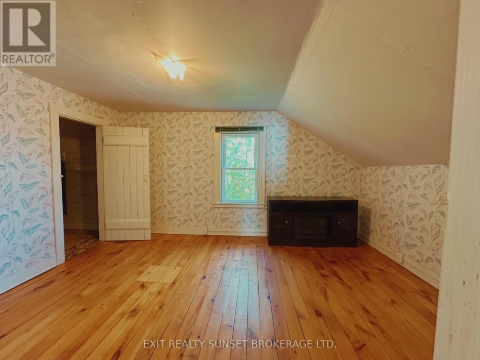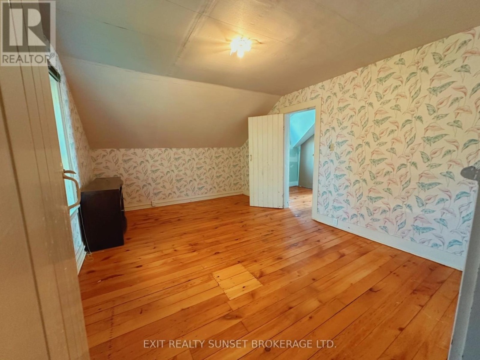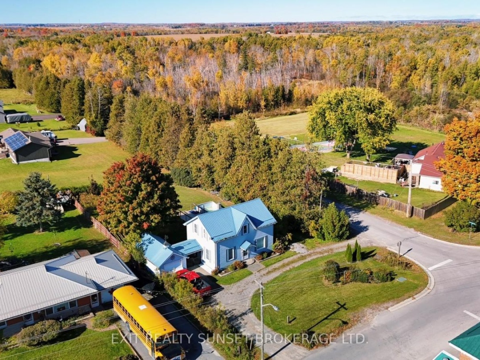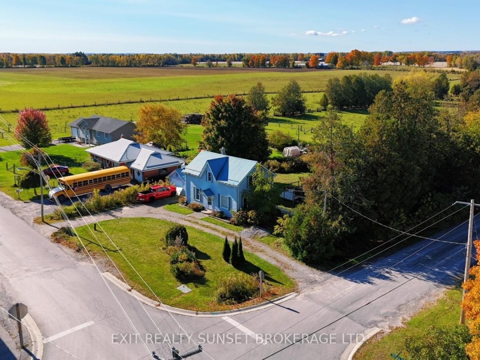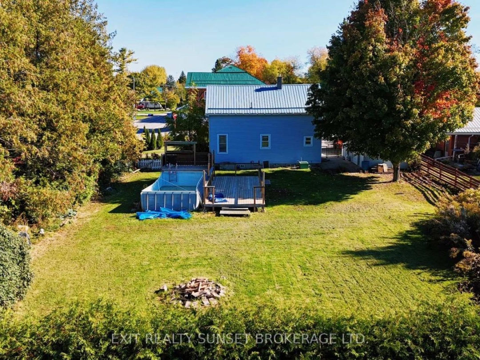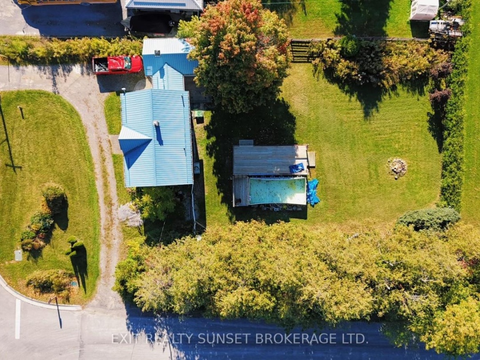141 Valentia Road, Kawartha Lakes
Property Overview - House For sale
| Price | $ 549 900 | On the Market | 29 days |
|---|---|---|---|
| MLS® # | X9505525 | Type | House |
| Bedrooms | 4 Bed | Bathrooms | 2 Bath |
| Postal Code | K0M2C0 | ||
| Street | Valentia | Town/Area | Kawartha Lakes |
| Property Size | 86.3 x 169.8 FT|under 1/2 acre | Building Size | 139 ft2 |
Welcome to this charming century home nestled in the peaceful countryside! Featuring original hardwood floors, arched doorways and a gorgeous tin ceiling in the family room, this place is certainly timeless and special. Spacious rooms and large windows invite natural light, creating a warm and inviting atmosphere throughout. Experience the tranquility of nature while watching your children play in the spacious backyard. The garage is equipped with hydro and can be converted into the new man cave. Spend peaceful time out in the perennial gardens, or head down to Lake Scugog for some fun! Steps to Valentia park and minutes to schools and amenities, this property has all the potential to make a wonderful home! (id:60084)
| Size Total | 86.3 x 169.8 FT|under 1/2 acre |
|---|---|
| Size Frontage | 86 |
| Size Depth | 169 ft ,9 in |
| Lot size | 86.3 x 169.8 FT |
| Ownership Type | Freehold |
| Sewer | Septic System |
| Zoning Description | RR2 |
Building Details
| Type | House |
|---|---|
| Stories | 1.5 |
| Property Type | Single Family |
| Bathrooms Total | 2 |
| Bedrooms Above Ground | 3 |
| Bedrooms Below Ground | 1 |
| Bedrooms Total | 4 |
| Cooling Type | Central air conditioning |
| Exterior Finish | Vinyl siding |
| Flooring Type | Hardwood, Wood |
| Foundation Type | Block |
| Half Bath Total | 1 |
| Heating Fuel | Propane |
| Heating Type | Forced air |
| Size Interior | 139 ft2 |
Rooms
| Main level | Living room | 4.79 m x 4.02 m |
|---|---|---|
| Dining room | 3.05 m x 2.25 m | |
| Kitchen | 4.12 m x 2.26 m | |
| Bedroom | 3.52 m x 3.35 m | |
| Bathroom | 1.35 m x 1.3 m | |
| Second level | Primary Bedroom | 4.7 m x 3.49 m |
| Bedroom 2 | 3.49 m x 3.45 m | |
| Bedroom 3 | 3.48 m x 2.83 m | |
| Bathroom | 1.63 m x 1.06 m |
This listing of a Single Family property For sale is courtesy of NICOLE TANNER from EXIT REALTY SUNSET BROKERAGE LTD.
