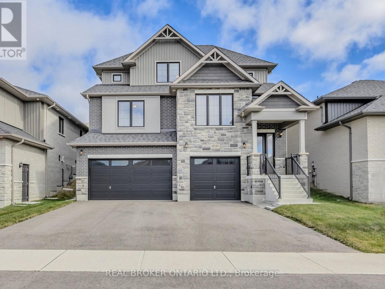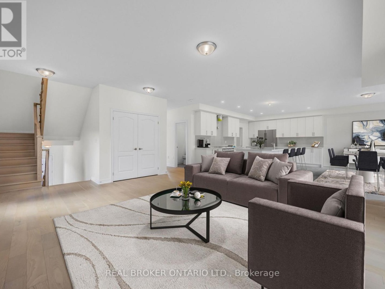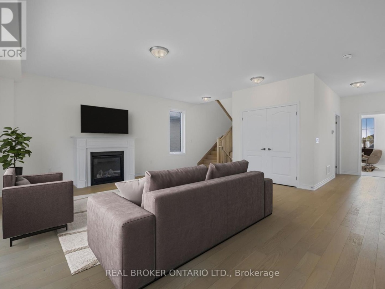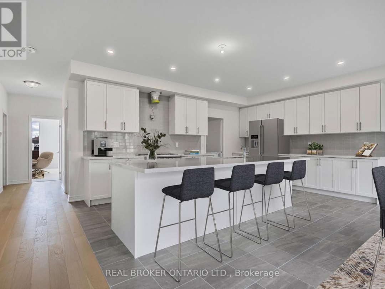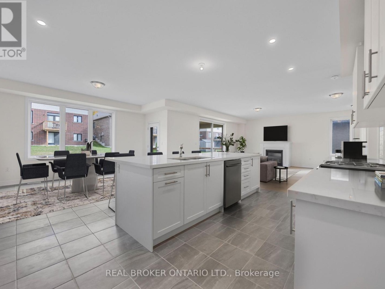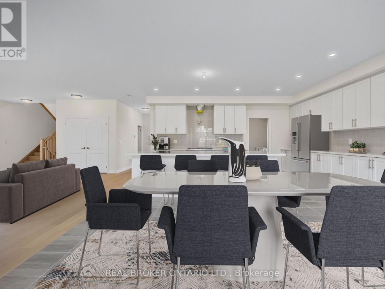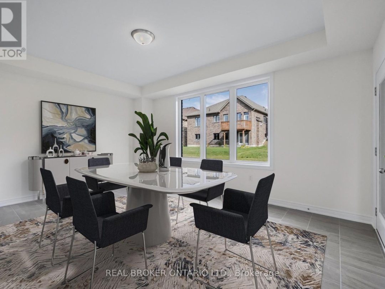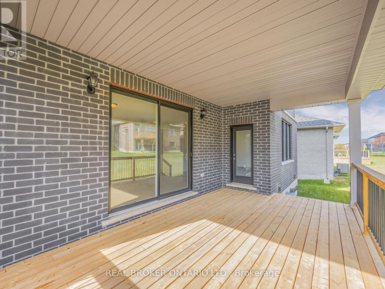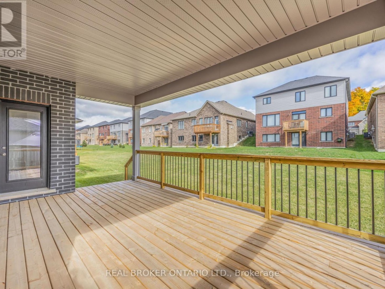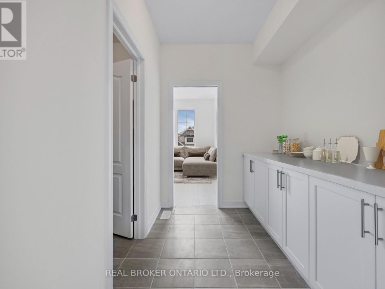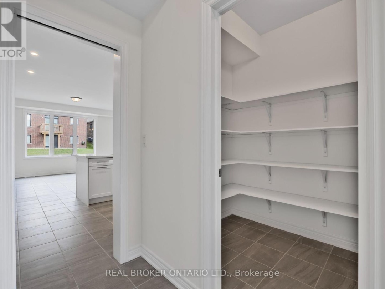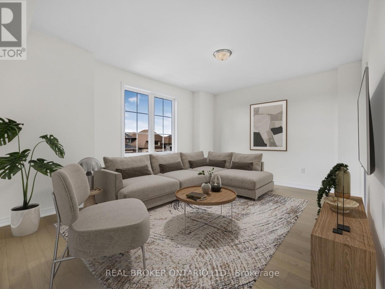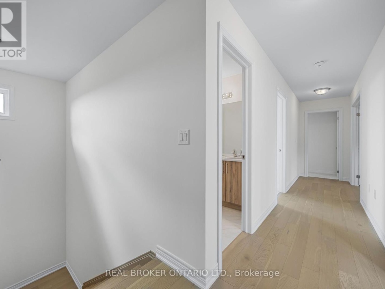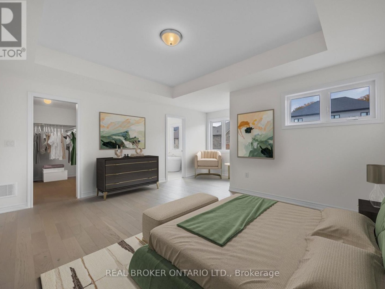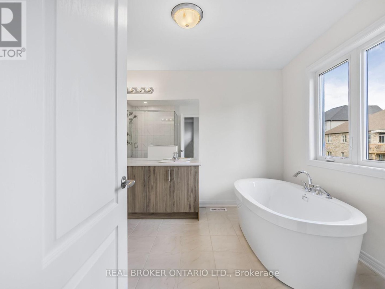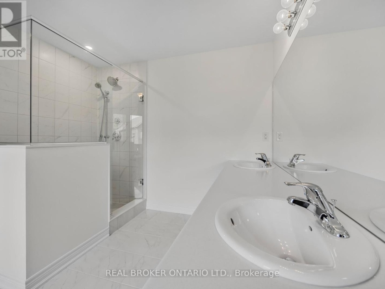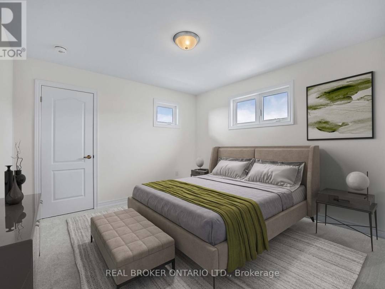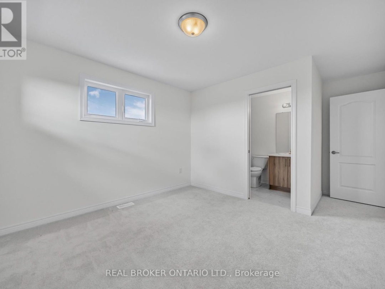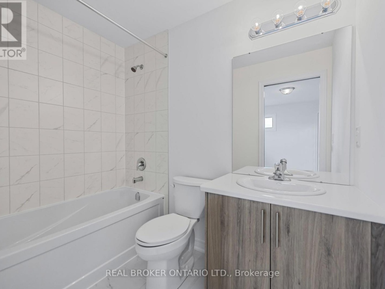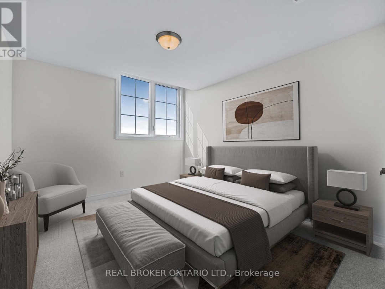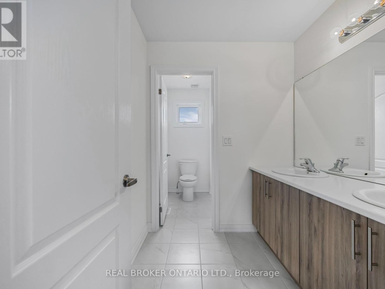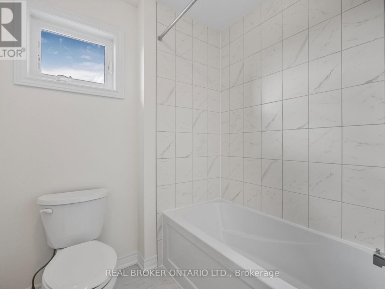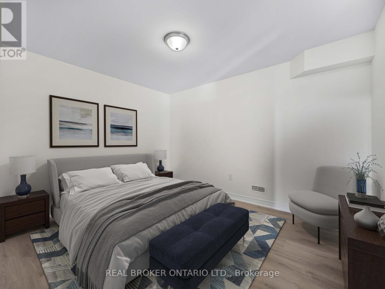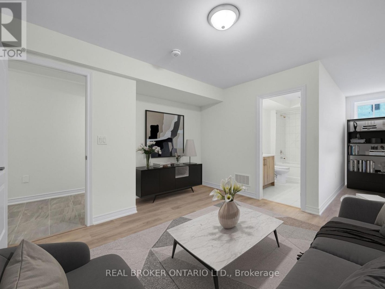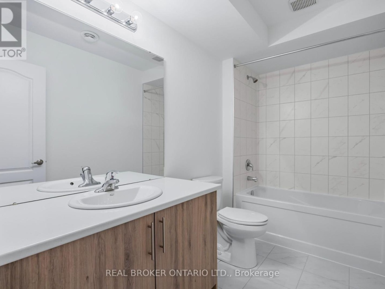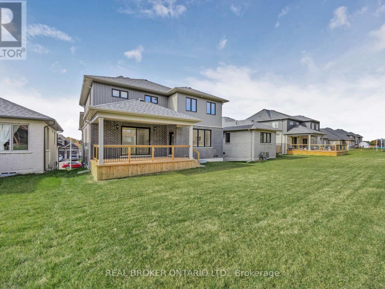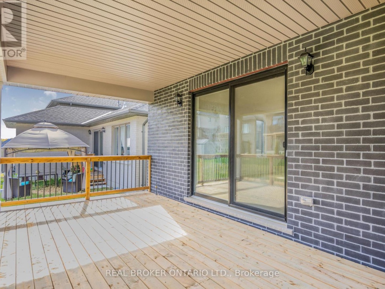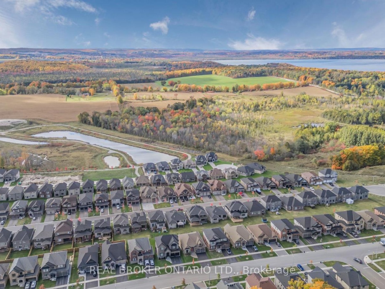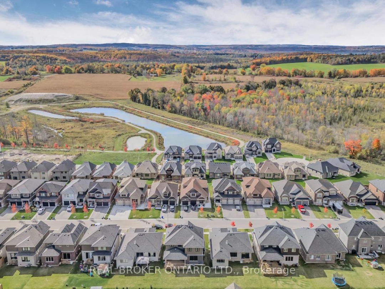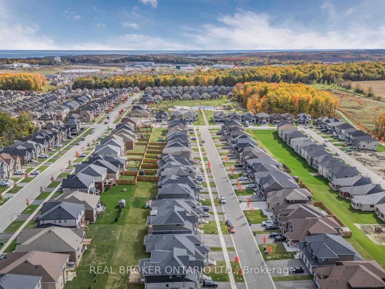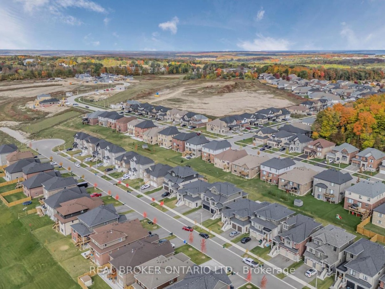3033 Sierra Drive, Orillia
Property Overview - House For sale
| Price | $ 1 249 900 | On the Market | 29 days |
|---|---|---|---|
| MLS® # | S9505439 | Type | House |
| Bedrooms | 5 Bed | Bathrooms | 5 Bath |
| Postal Code | L3V8M8 | ||
| Street | Sierra | Town/Area | Orillia |
| Property Size | 50 x 121 FT | Building Size | 279 ft2 |
Discover luxury living in this stunning 5-bedroom, craftsman-style Garnet model, offering 3,974 sq. ft. of beautifully finished space across three levels. Situated on a gorgeous 50-foot lot on one of the quietest dead-end streets in West Ridge, this custom-built home by DiManor Homes is perfect for family life. The open-concept main floor includes a home office and a gourmet kitchen featuring a 10-foot island with stone countertops, a walk-in pantry, and a large serveryblending elegance with functionality. The expansive covered rear porch is ideal for outdoor entertaining, while the 3-car garage provides ample space for vehicles and storage. The spacious basement has a rough-in for an in-law suite, offering additional versatility. Located in the heart of West Ridge, this home is surrounded by beautiful parks and a welcoming community, making it the perfect family retreat. (id:60084)
| Size Total | 50 x 121 FT |
|---|---|
| Size Frontage | 50 |
| Size Depth | 121 ft |
| Lot size | 50 x 121 FT |
| Ownership Type | Freehold |
| Sewer | Sanitary sewer |
| Zoning Description | RES |
Building Details
| Type | House |
|---|---|
| Stories | 2 |
| Property Type | Single Family |
| Bathrooms Total | 5 |
| Bedrooms Above Ground | 5 |
| Bedrooms Total | 5 |
| Cooling Type | Central air conditioning |
| Exterior Finish | Stone, Brick |
| Foundation Type | Poured Concrete |
| Half Bath Total | 1 |
| Heating Fuel | Natural gas |
| Heating Type | Forced air |
| Size Interior | 279 ft2 |
| Utility Water | Municipal water |
Rooms
| Main level | Great room | 6.07 m x 5.54 m |
|---|---|---|
| Kitchen | 5.18 m x 3.81 m | |
| Dining room | 5.18 m x 3.35 m | |
| Pantry | 1.52 m x 2.64 m | |
| Living room | 5.13 m x 3.66 m | |
| Laundry room | 1.93 m x 2.49 m | |
| Office | 3.61 m x 4.42 m | |
| Bathroom | 2.62 m x 1.95 m | |
| Second level | Bedroom | 3.68 m x 3.66 m |
| Bedroom | 3.48 m x 3.35 m | |
| Primary Bedroom | 4.72 m x 4.17 m | |
| Bedroom | 3.35 m x 3.51 m |
This listing of a Single Family property For sale is courtesy of JORDAN ROSSMAN from REAL BROKER ONTARIO LTD.
