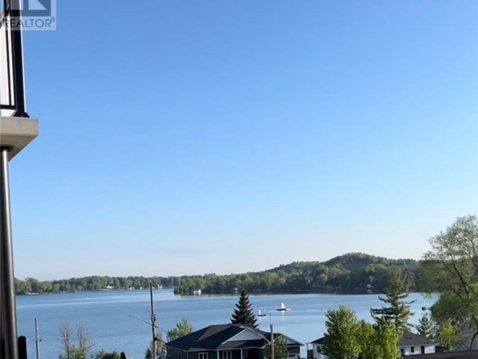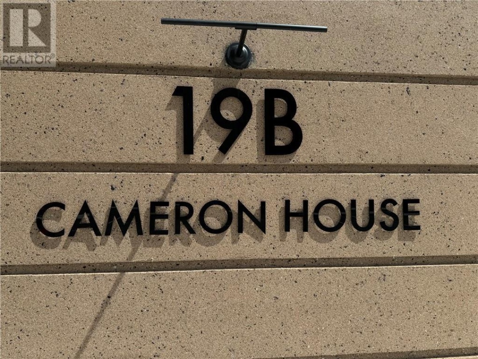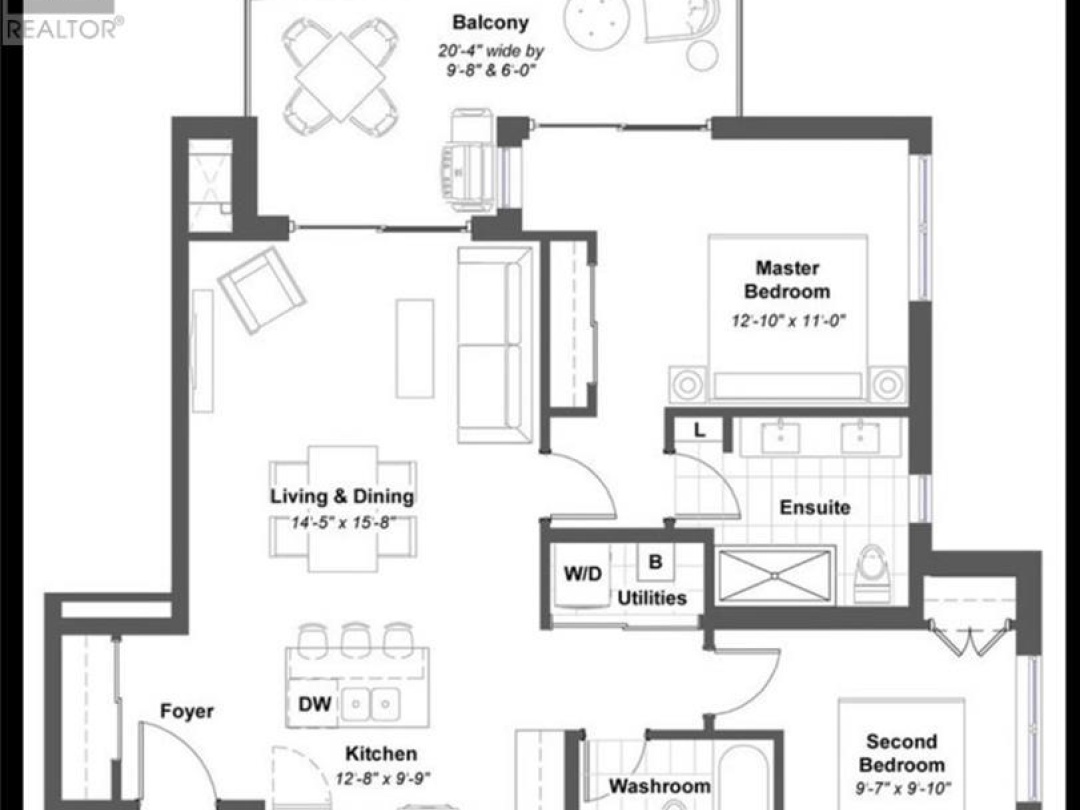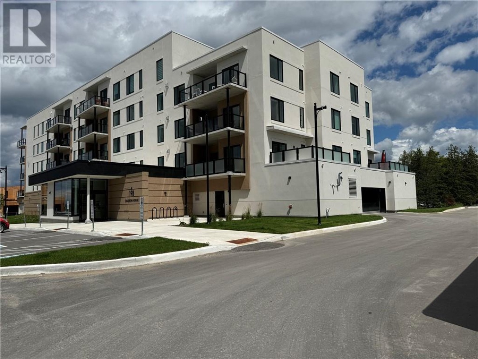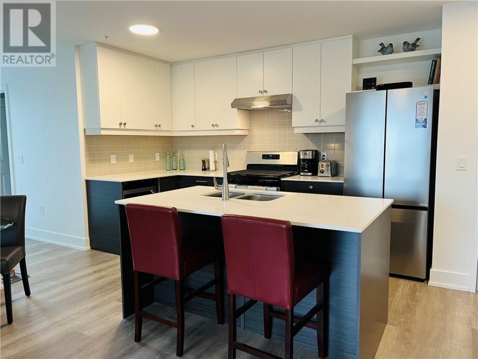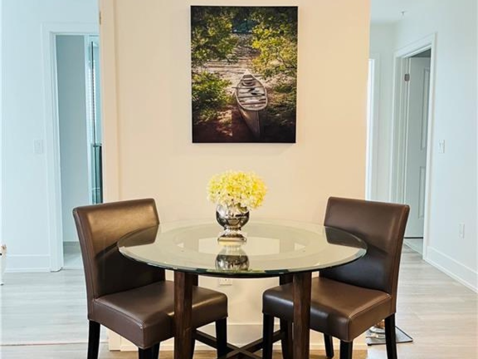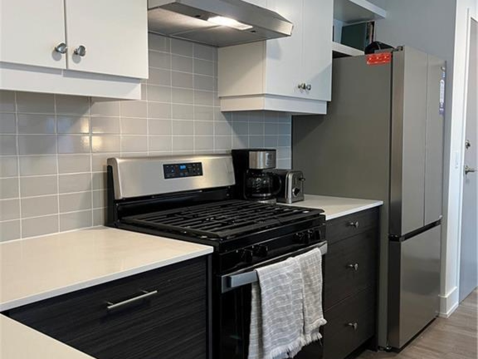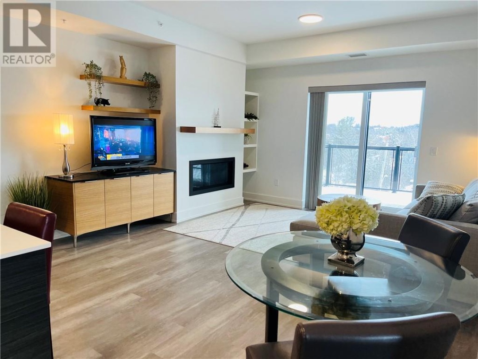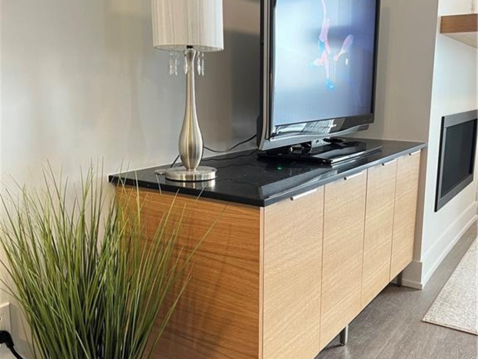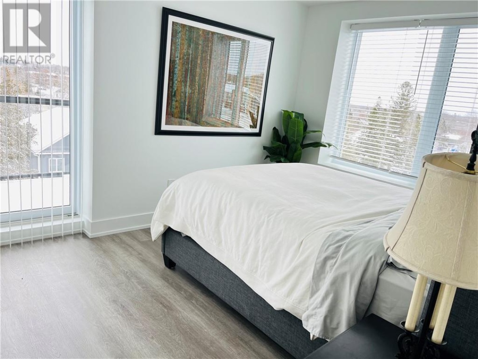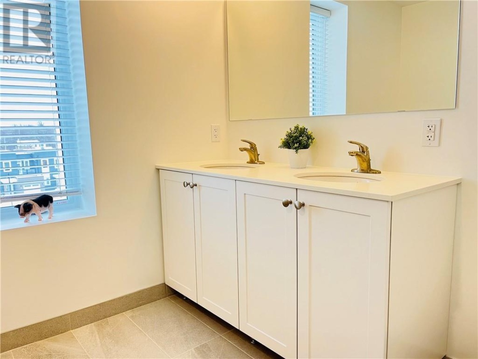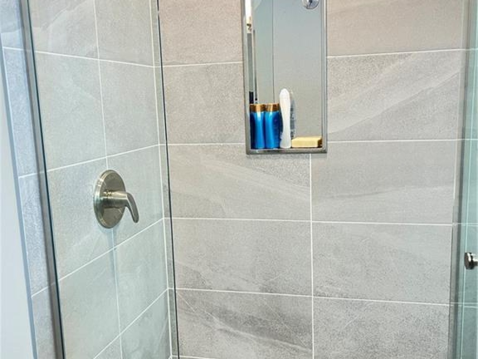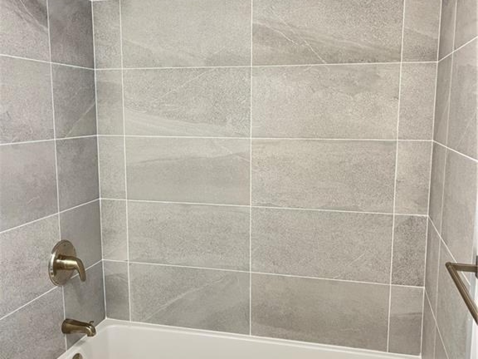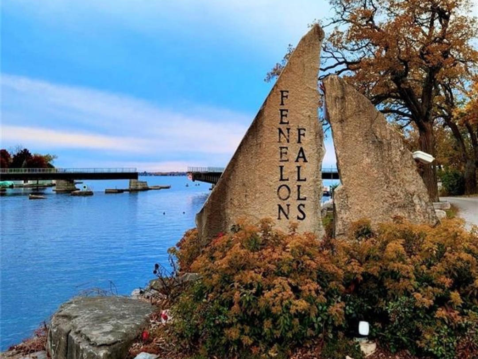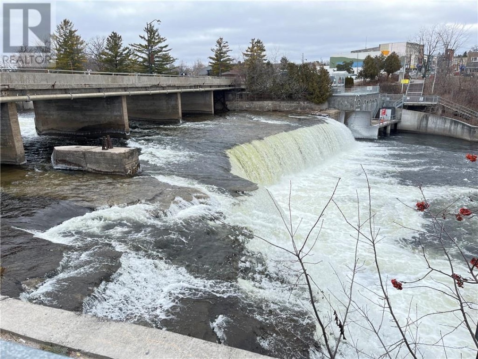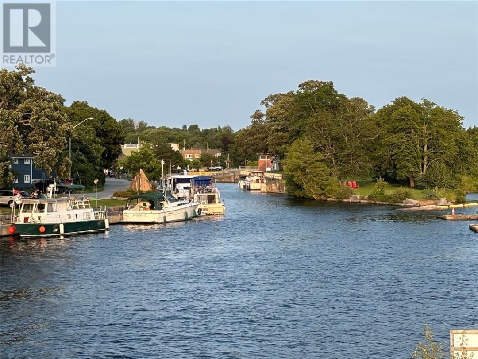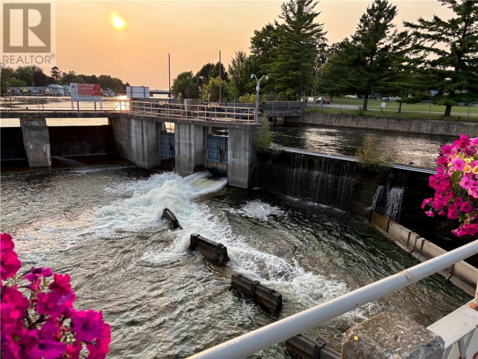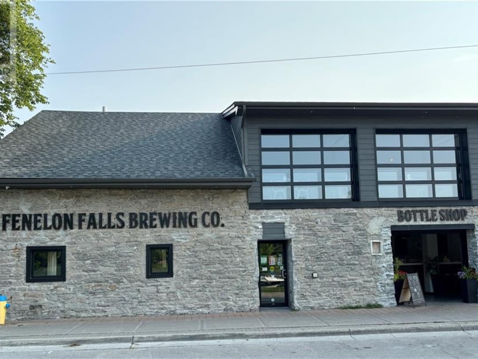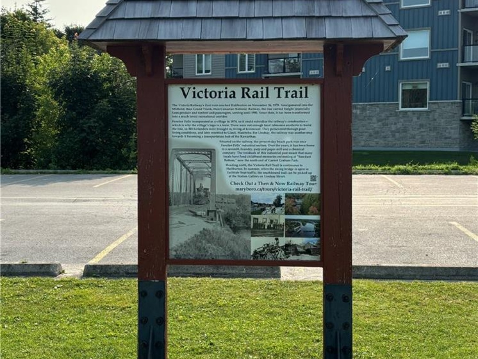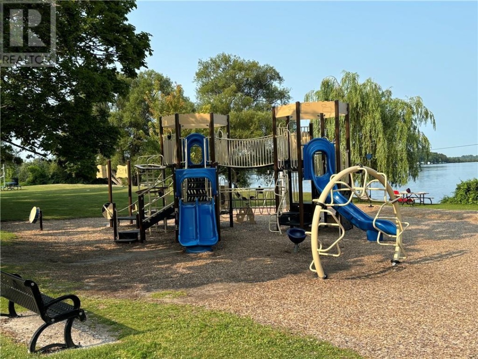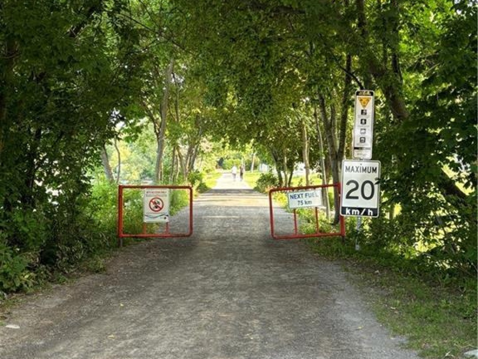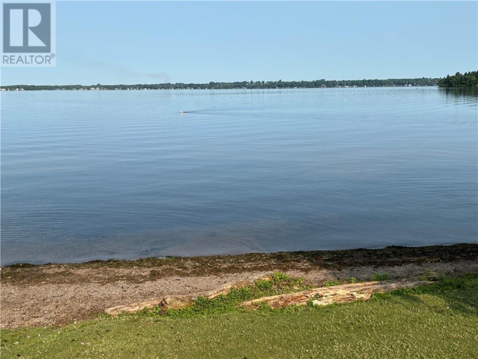19B West Street N Unit#402, Fenelon Falls
Property Overview - Apartment For sale
| Price | $ 695 000 | On the Market | 28 days |
|---|---|---|---|
| MLS® # | 1416687 | Type | Apartment |
| Bedrooms | 2 Bed | Bathrooms | 2 Bath |
| Postal Code | K0M1N0 | ||
| Street | WEST | Town/Area | Fenelon Falls |
| Property Size | Building Size | 0 ft2 |
Living In This Charming Lakeside Village Feels Like A Perfect Blend of Tranquility and Modern Comfort. Picture Yourself Waking Up To The Shimmer of the Sun on the Water, Sipping Coffee on Your Private Balcony, or Taking a Leisurely Stroll Along the Shoreline and Rail Trail in the Cool Evening Air. While the Village Retains its Picturesque Charm, Your Condominium Offers all the Conveniences of Contemporary Living. Inside, Sleek Finishes, an Open-Concept Layout, Custom Cabinetry and High-End Appliances Create a Space that's Both Elegant and Functional. You Have Access to Everything You Need, from Gourmet Dining to Boutique Shopping Just A Short Walk Away, Blending Small-Town Charm with the Ease of Modern Amenities. It's the Perfect Setting for Those Who Seek a Quiet, Relaxing Lifestyle Without Sacrificing Convenience or Comfort. (id:60084)
| Waterfront Type | Waterfront on lake |
|---|---|
| Size Frontage | 0 |
| Ownership Type | Condominium/Strata |
| Sewer | Municipal sewage system |
| Zoning Description | Residential |
Building Details
| Type | Apartment |
|---|---|
| Stories | 4 |
| Property Type | Single Family |
| Bathrooms Total | 2 |
| Bedrooms Above Ground | 2 |
| Bedrooms Total | 2 |
| Cooling Type | Central air conditioning |
| Exterior Finish | Concrete |
| Flooring Type | Laminate |
| Foundation Type | Poured Concrete |
| Heating Fuel | Natural gas |
| Heating Type | Forced air |
| Size Interior | 0 ft2 |
| Utility Water | Municipal water |
Rooms
| Main level | Primary Bedroom | 12'10" x 11'0" |
|---|---|---|
| Bedroom | 9'7" x 9'10" | |
| Kitchen | 12'8" x 9'9" | |
| Living room/Fireplace | 14'5" x 15'8" | |
| Laundry room | Measurements not available | |
| Primary Bedroom | 12'10" x 11'0" | |
| Bedroom | 9'7" x 9'10" | |
| Kitchen | 12'8" x 9'9" | |
| Living room/Fireplace | 14'5" x 15'8" | |
| Laundry room | Measurements not available |
This listing of a Single Family property For sale is courtesy of ATHEEN VON ANREP from ROYAL HERITAGE REALTY LTD.
