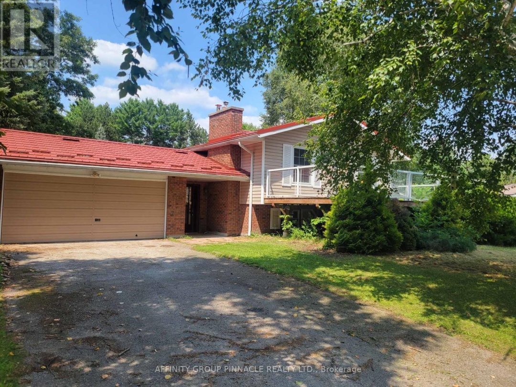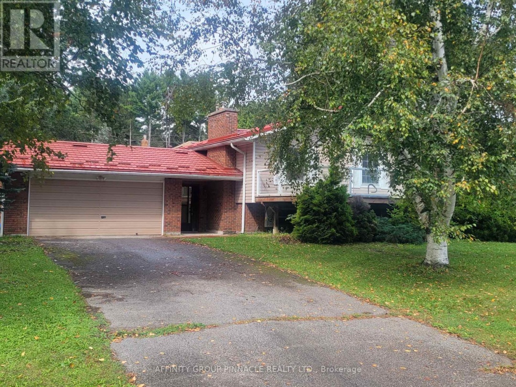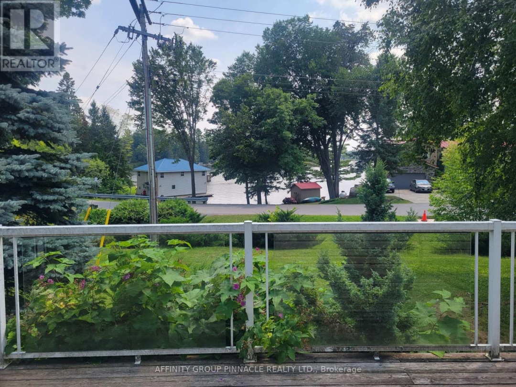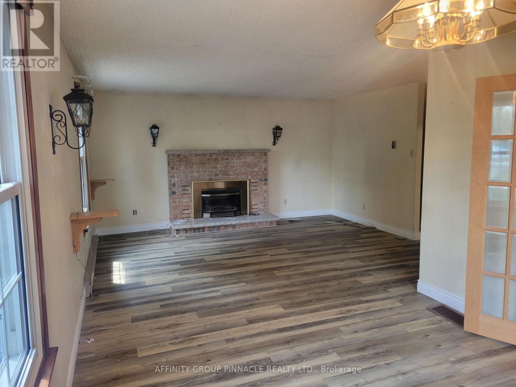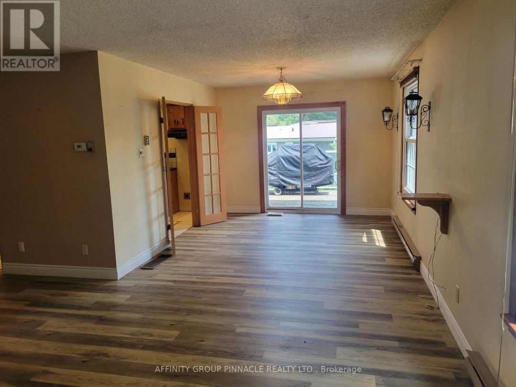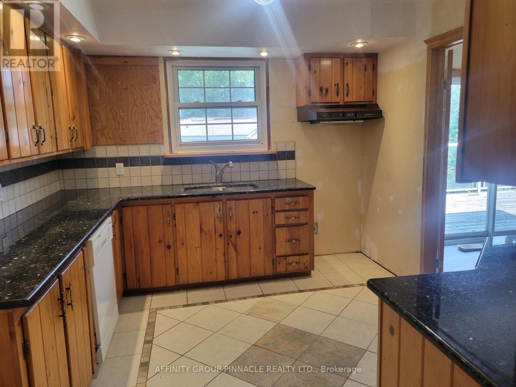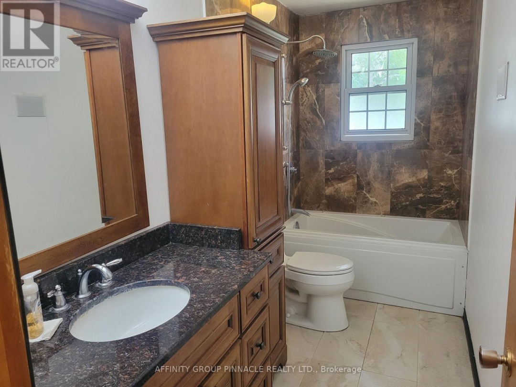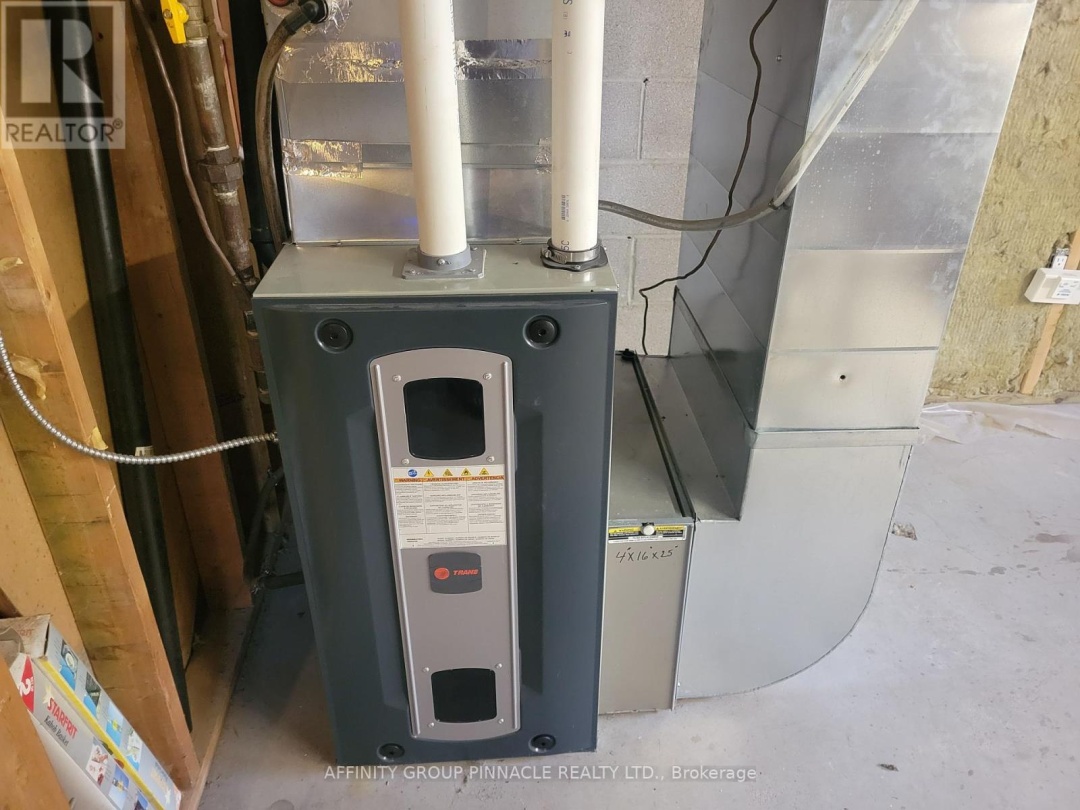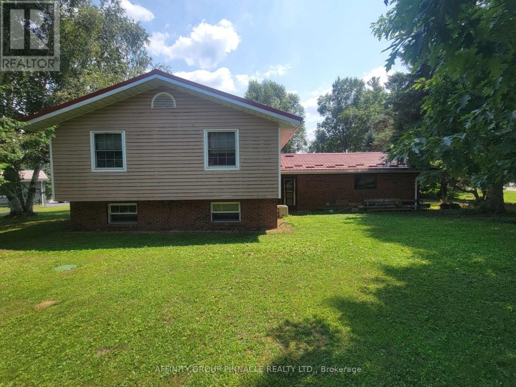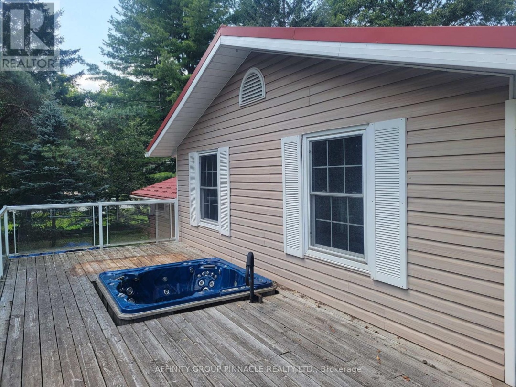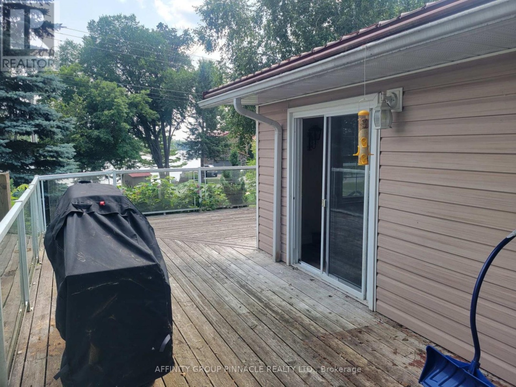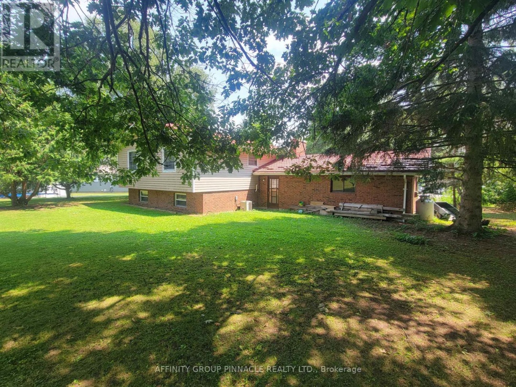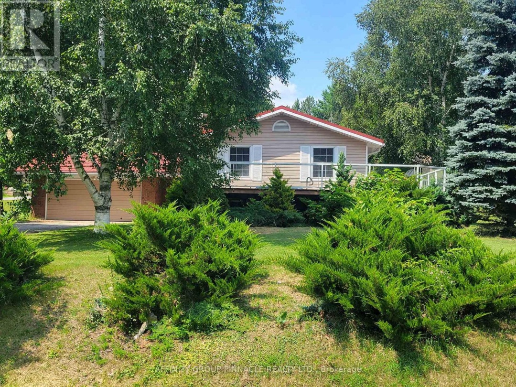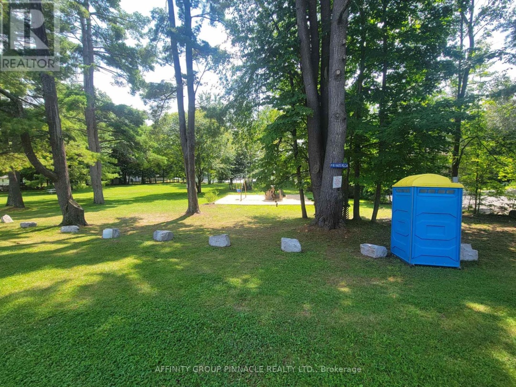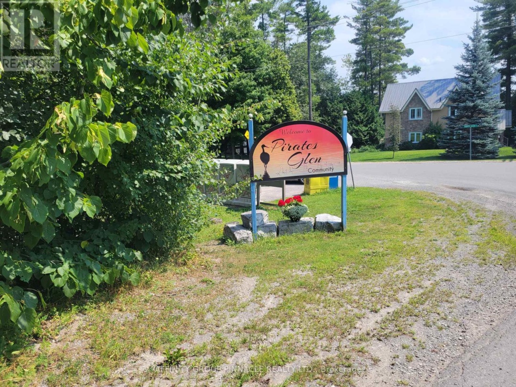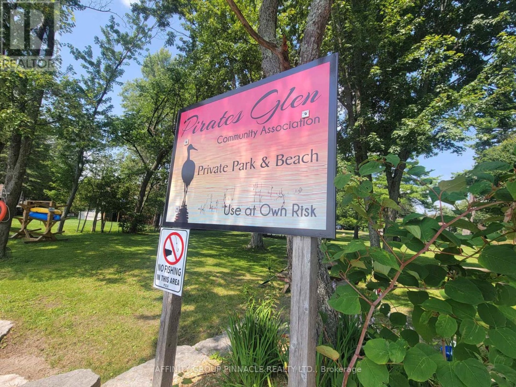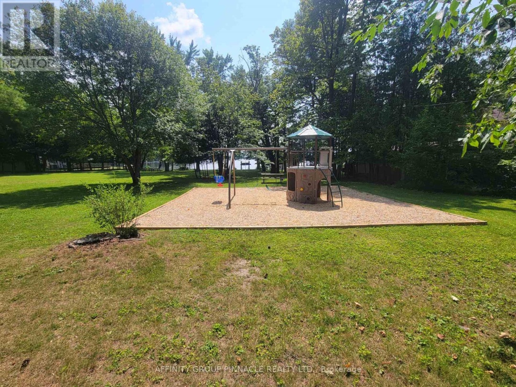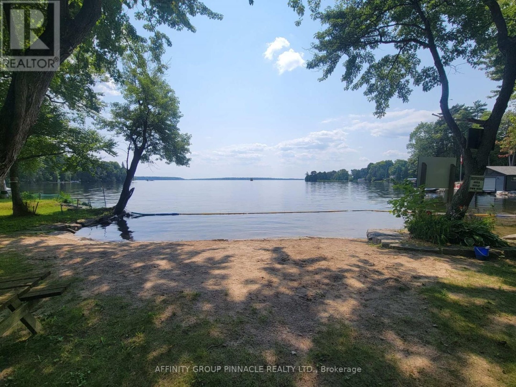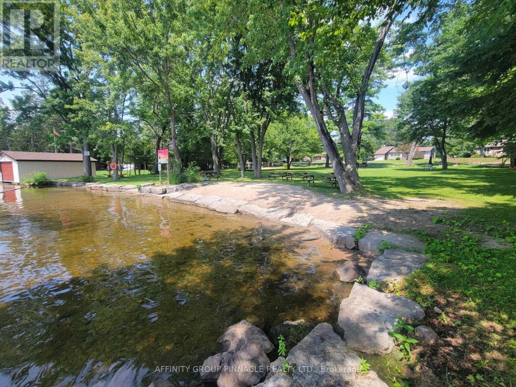13 Pirates Glen Drive, Galway-Cavendish and Harvey
Property Overview - House For sale
| Price | $ 589 900 | On the Market | 25 days |
|---|---|---|---|
| MLS® # | X9484082 | Type | House |
| Bedrooms | 3 Bed | Bathrooms | 2 Bath |
| Postal Code | K0M1A0 | ||
| Street | Pirates Glen | Town/Area | Galway-Cavendish and Harvey |
| Property Size | 257.69 FT | Building Size | 0 ft2 |
Welcome to 13 Pirates Glen drive located in the sought after waterfront community of Pirates Glen just out side of Bobcaygeon rests this really solid raised bungalow resting on a beautiful corner lot overlooking gorgeous pigeon lake directly across the road. This fantastic bungalow offers you an excellent list of features and upgrades through out including: 3 bedrooms on the main floor, Spacious Primary bedroom with 2 pc ensuite bath, open concept layout with walk out to the wrap around deck and sunken hot tub area over looking the lake, updated high efficiency propane furnace, Hy-Grade Steel roofing system with 50 year warranty, new septic system installed in 2008, 2 car garage with direct entrance to the home, recently updated main bath, Incredible community park with sandy beach, boat docking with a small yearly fee and the list goes on and on. With a little vision this beautiful close to waterfront home could be just what you have been looking for. (id:60084)
| Size Total | 257.69 FT |
|---|---|
| Size Frontage | 257 |
| Lot size | 257.69 FT |
| Ownership Type | Freehold |
| Sewer | Septic System |
Building Details
| Type | House |
|---|---|
| Stories | 1 |
| Property Type | Single Family |
| Bathrooms Total | 2 |
| Bedrooms Above Ground | 3 |
| Bedrooms Total | 3 |
| Architectural Style | Raised bungalow |
| Cooling Type | Central air conditioning |
| Exterior Finish | Brick, Vinyl siding |
| Foundation Type | Concrete |
| Half Bath Total | 1 |
| Heating Fuel | Propane |
| Heating Type | Forced air |
| Size Interior | 0 ft2 |
| Utility Water | Municipal water |
Rooms
| Main level | Kitchen | 3.51 m x 3.35 m |
|---|---|---|
| Living room | 7.31 m x 4.72 m | |
| Primary Bedroom | 4.27 m x 3.66 m | |
| Bedroom 2 | 4.11 m x 3.17 m | |
| Bedroom 3 | 3.05 m x 2.56 m | |
| Kitchen | 3.51 m x 3.35 m | |
| Living room | 7.31 m x 4.72 m | |
| Primary Bedroom | 4.27 m x 3.66 m | |
| Bedroom 2 | 4.11 m x 3.17 m | |
| Bedroom 3 | 3.05 m x 2.56 m | |
| Kitchen | 3.51 m x 3.35 m | |
| Living room | 7.31 m x 4.72 m | |
| Primary Bedroom | 4.27 m x 3.66 m | |
| Bedroom 2 | 4.11 m x 3.17 m | |
| Bedroom 3 | 3.05 m x 2.56 m |
This listing of a Single Family property For sale is courtesy of Steven William Ferguson from Affinity Group Pinnacle Realty Ltd
