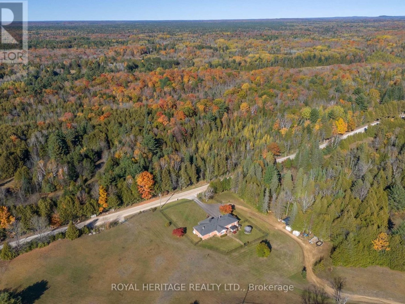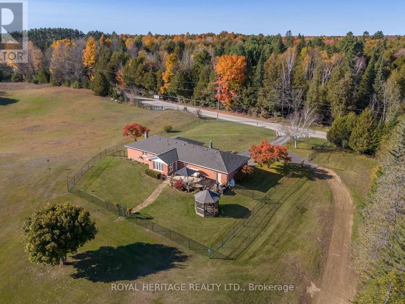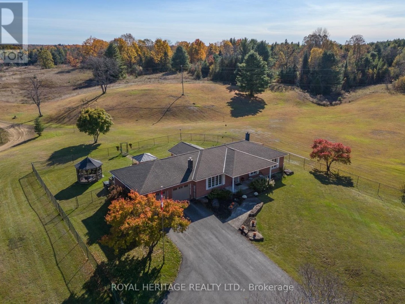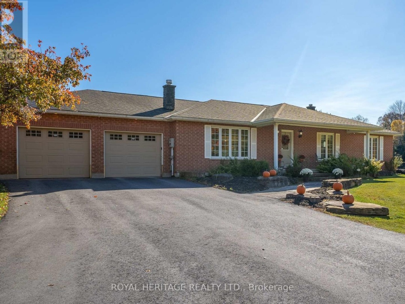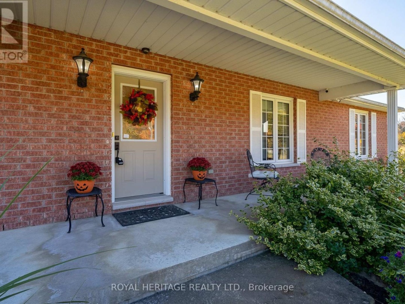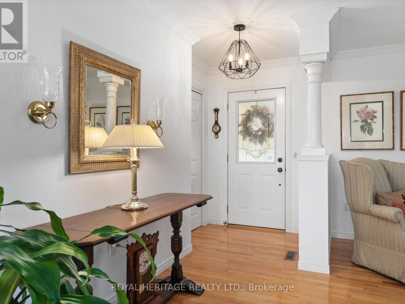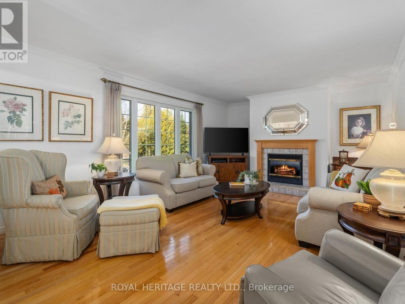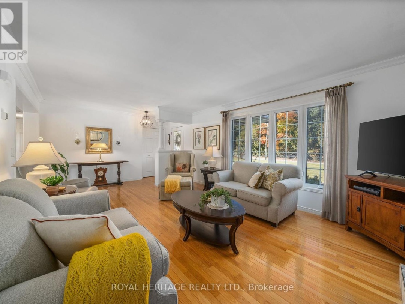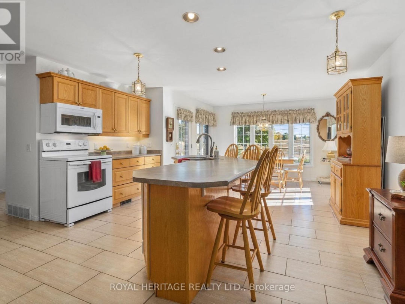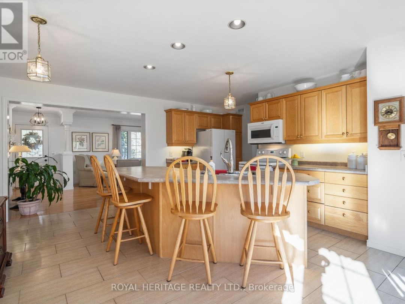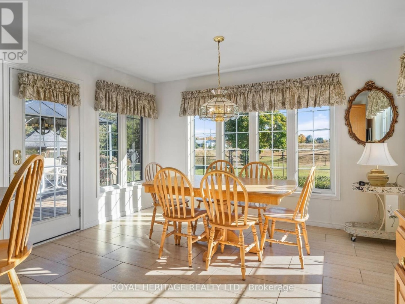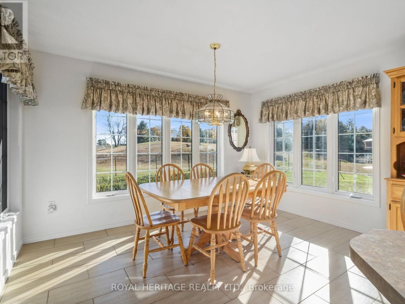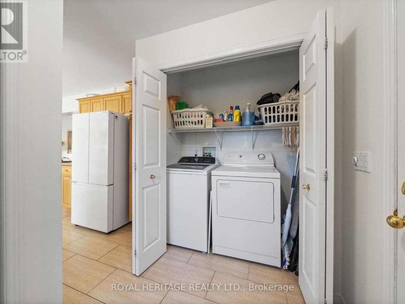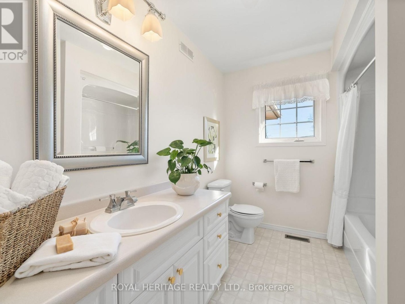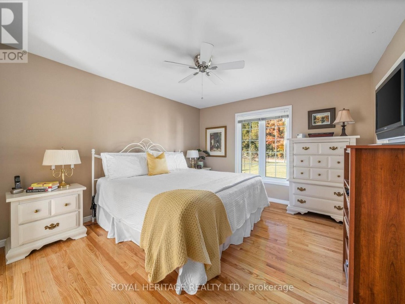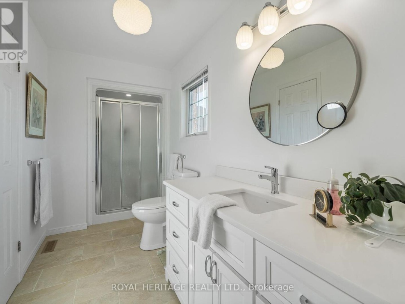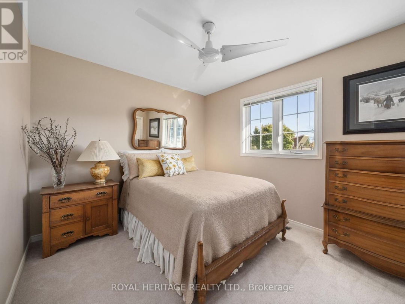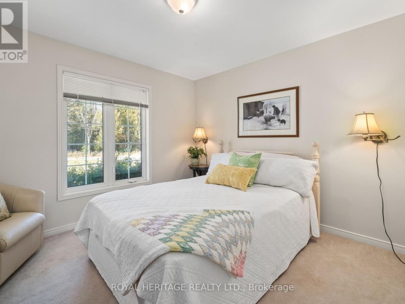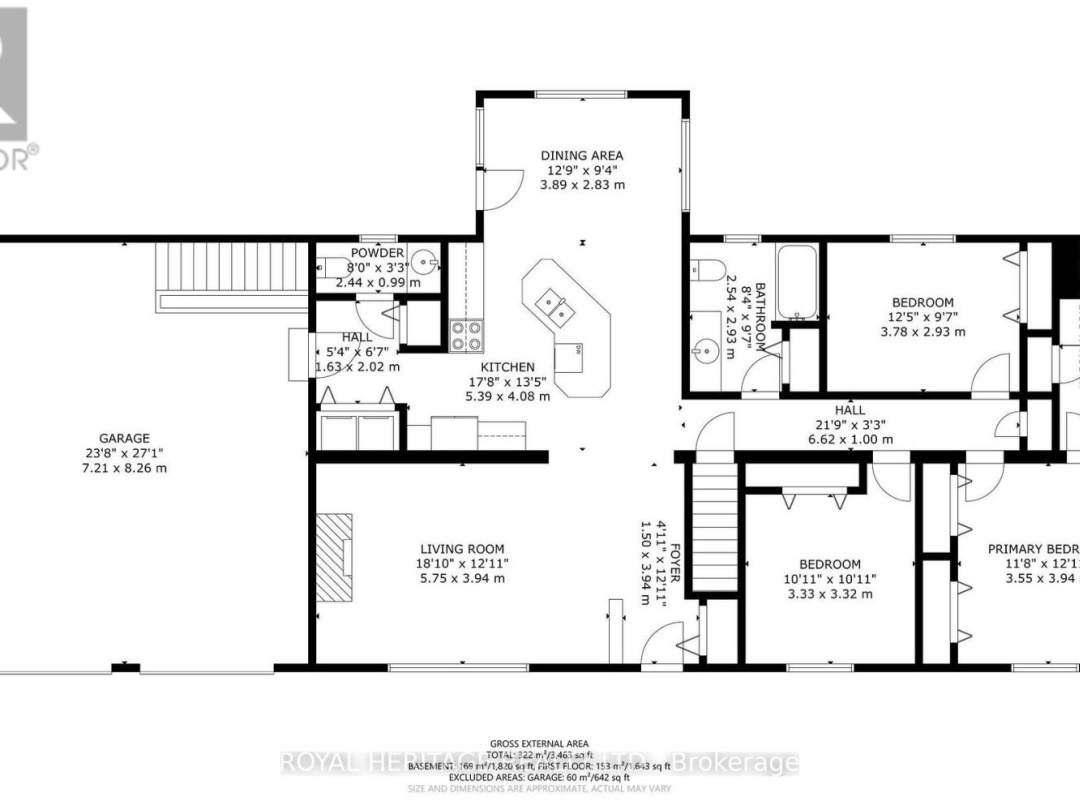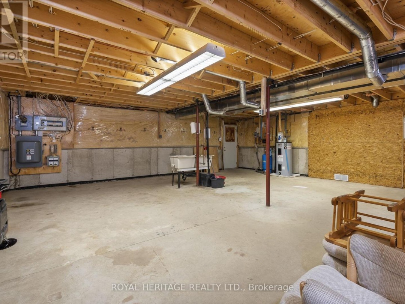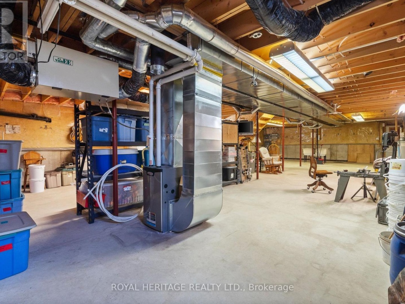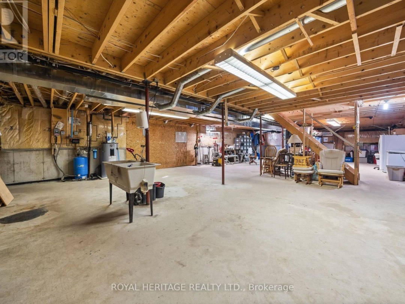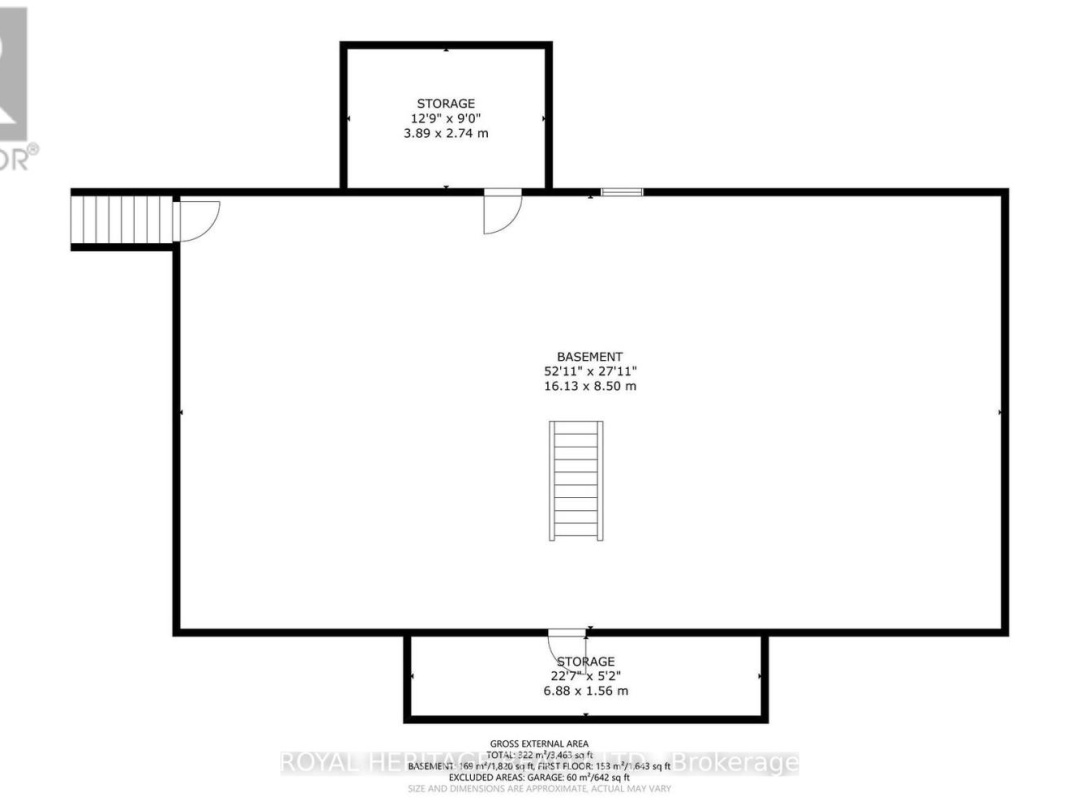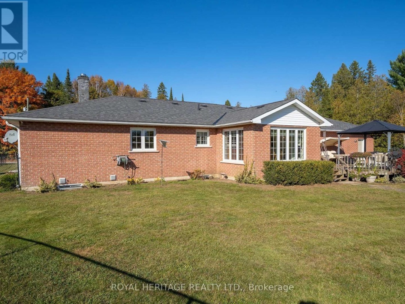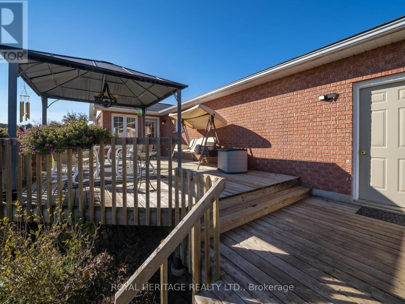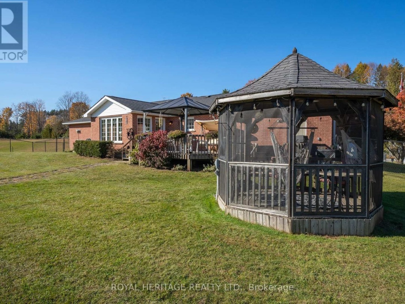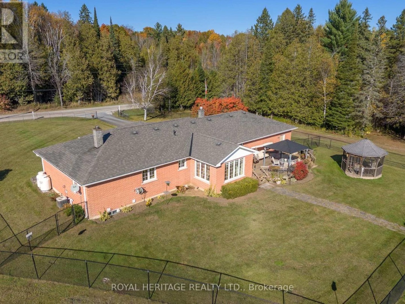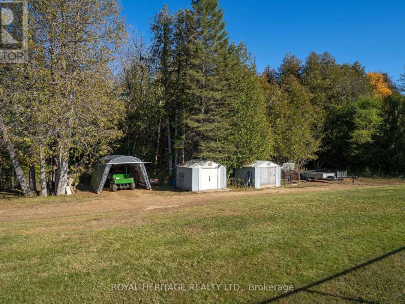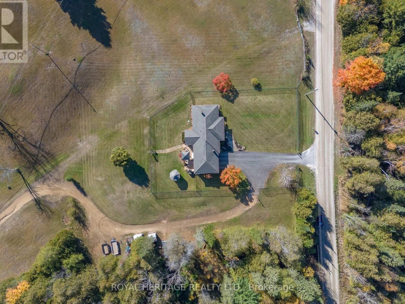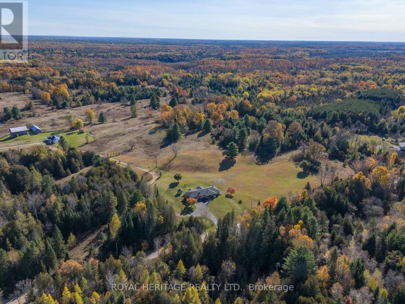26 Back Bay Road, Crystal
Property Overview - House For sale
| Price | $ 799 000 | On the Market | 25 days |
|---|---|---|---|
| MLS® # | X9417958 | Type | House |
| Bedrooms | 3 Bed | Bathrooms | 3 Bath |
| Waterfront | Crystal | Postal Code | K0M2W0 |
| Street | BACK BAY | Town/Area | Galway-Cavendish and Harvey |
| Property Size | 320 x 275 FT|2 - 4.99 acres | Building Size | 139 ft2 |
26 Back Bay Road - Private setting, this property is close to Kinmount, Bobcaygeon and Lindsay for Health Services or Big Box shopping and miles of ATV / Snowmobile trails. Total main floor living is perfect for retirees ready to right size and growing families will love the full lower level that's ready to finish to your tastes.. Move in ready, natural light filled bedrooms(3), 2.5 baths and a classic open-concept floorplan featuring hardwood/tile flooring, refreshed neutral decor, a spacious dine in kitchen with breakfast bar & prep island, livingroom w/PP fireplace and a convenient garage foyer off the main kitchen w/2 pc powder-room & laundry. Fenced area for pets and children and a wooded area for walks in nature. Attached double garage w/upper & lower home entry. Must be seen to be appreciated.
Extras
Home inspection, water test, survey, well report, septic inspection available upon request. Utilities: Hydro: $144/mo./Propane:$2887.69/yr (id:60084)| Waterfront | Crystal |
|---|---|
| Size Total | 320 x 275 FT|2 - 4.99 acres |
| Size Frontage | 320 |
| Size Depth | 275 ft |
| Lot size | 320 x 275 FT |
| Ownership Type | Freehold |
| Sewer | Septic System |
| Zoning Description | RU |
Building Details
| Type | House |
|---|---|
| Stories | 1 |
| Property Type | Single Family |
| Bathrooms Total | 3 |
| Bedrooms Above Ground | 3 |
| Bedrooms Total | 3 |
| Architectural Style | Bungalow |
| Cooling Type | Central air conditioning |
| Exterior Finish | Brick |
| Foundation Type | Poured Concrete |
| Half Bath Total | 1 |
| Heating Fuel | Propane |
| Heating Type | Forced air |
| Size Interior | 139 ft2 |
Rooms
| Basement | Recreational, Games room | 16.13 m x 8.5 m |
|---|---|---|
| Recreational, Games room | 16.13 m x 8.5 m | |
| Recreational, Games room | 16.13 m x 8.5 m | |
| Recreational, Games room | 16.13 m x 8.5 m | |
| Recreational, Games room | 16.13 m x 8.5 m | |
| Recreational, Games room | 16.13 m x 8.5 m | |
| Recreational, Games room | 16.13 m x 8.5 m | |
| Lower level | Cold room | 3.89 m x 2.74 m |
| Recreational, Games room | 15.76 m x 8.29 m | |
| Pantry | 6.88 m x 1 m | |
| Recreational, Games room | 15.76 m x 8.29 m | |
| Pantry | 6.88 m x 1 m | |
| Pantry | 6.88 m x 1 m | |
| Recreational, Games room | 15.76 m x 8.29 m | |
| Cold room | 3.89 m x 2.74 m | |
| Cold room | 3.89 m x 2.74 m | |
| Pantry | 6.88 m x 1 m | |
| Recreational, Games room | 15.76 m x 8.29 m | |
| Cold room | 3.89 m x 2.74 m | |
| Pantry | 6.88 m x 1 m | |
| Recreational, Games room | 15.76 m x 8.29 m | |
| Cold room | 3.89 m x 2.74 m | |
| Recreational, Games room | 15.76 m x 8.29 m | |
| Cold room | 3.89 m x 2.74 m | |
| Cold room | 3.89 m x 2.74 m | |
| Pantry | 6.88 m x 1 m | |
| Pantry | 6.88 m x 1 m | |
| Recreational, Games room | 15.76 m x 8.29 m | |
| Main level | Bedroom 3 | 3.78 m x 2 m |
| Kitchen | 9.28 m x 3 m | |
| Bathroom | 2.54 m x 2.93 m | |
| Bathroom | 2.44 m x Measurements not available | |
| Bedroom 3 | 3.78 m x 2 m | |
| Bedroom 2 | 3.33 m x 3.32 m | |
| Bathroom | 4.08 m x 1.55 m | |
| Primary Bedroom | 3.55 m x 3 m | |
| Kitchen | 9.28 m x 3 m | |
| Living room | 7.25 m x 3.94 m | |
| Bathroom | 2.44 m x Measurements not available | |
| Bedroom 2 | 3.33 m x 3.32 m | |
| Bathroom | 4.08 m x 1.55 m | |
| Primary Bedroom | 3.55 m x 3 m | |
| Living room | 7.25 m x 3.94 m | |
| Living room | 7.25 m x 3.94 m | |
| Kitchen | 9.28 m x 3 m | |
| Primary Bedroom | 3.55 m x 3 m | |
| Bathroom | 4.08 m x 1.55 m | |
| Bathroom | 2.54 m x 2.93 m | |
| Bedroom 2 | 3.33 m x 3.32 m | |
| Bedroom 3 | 3.78 m x 2 m | |
| Bathroom | 2.44 m x Measurements not available | |
| Bathroom | 2.54 m x 2.93 m | |
| Bathroom | 2.54 m x 2.93 m | |
| Living room | 7.25 m x 3.94 m | |
| Kitchen | 9.28 m x 3 m | |
| Primary Bedroom | 3.55 m x 3 m | |
| Bathroom | 4.08 m x 1.55 m | |
| Bedroom 2 | 3.33 m x 3.32 m | |
| Bedroom 3 | 3.78 m x 2 m | |
| Bathroom | 2.44 m x Measurements not available | |
| Bathroom | 2.54 m x 2.93 m | |
| Living room | 7.25 m x 3.94 m | |
| Kitchen | 9.28 m x 3 m | |
| Primary Bedroom | 3.55 m x 3 m | |
| Bathroom | 4.08 m x 1.55 m | |
| Bedroom 2 | 3.33 m x 3.32 m | |
| Bedroom 3 | 3.78 m x 2 m | |
| Bathroom | 2.44 m x Measurements not available | |
| Bathroom | 2.54 m x 2.93 m | |
| Living room | 7.25 m x 3.94 m | |
| Kitchen | 9.28 m x 3 m | |
| Primary Bedroom | 3.55 m x 3 m | |
| Bathroom | 4.08 m x 1.55 m | |
| Bedroom 2 | 3.33 m x 3.32 m | |
| Bedroom 3 | 3.78 m x 2 m | |
| Bathroom | 2.44 m x Measurements not available | |
| Bathroom | 2.54 m x 2.93 m | |
| Living room | 7.25 m x 3.94 m | |
| Kitchen | 9.28 m x 3 m | |
| Primary Bedroom | 3.55 m x 3 m | |
| Bathroom | 4.08 m x 1.55 m | |
| Bedroom 2 | 3.33 m x 3.32 m | |
| Bedroom 3 | 3.78 m x 2 m | |
| Bathroom | 2.44 m x Measurements not available |
Video of 26 Back Bay Road, Crystal
This listing of a Single Family property For sale is courtesy of KELLI LOVELL - SRES ABR from ROYAL HERITAGE REALTY LTD.
