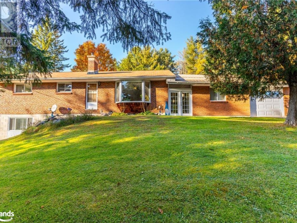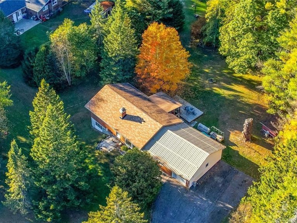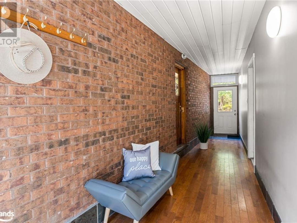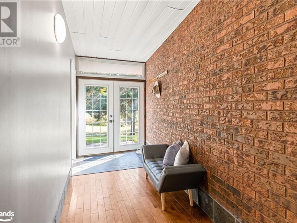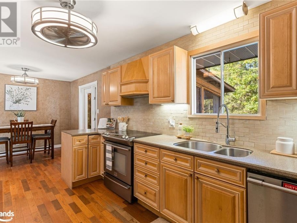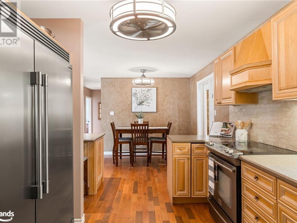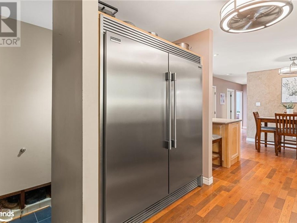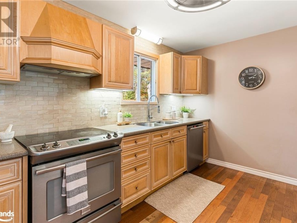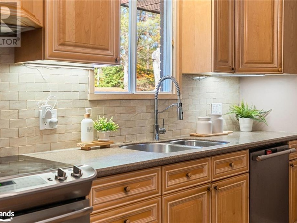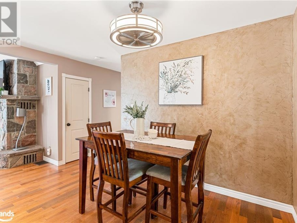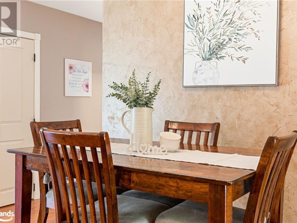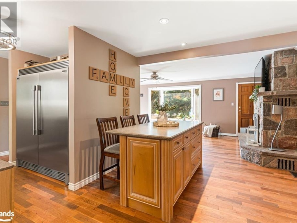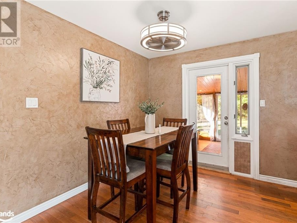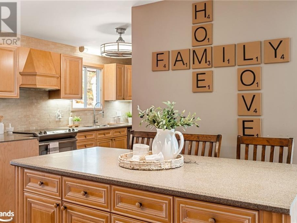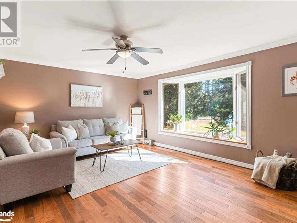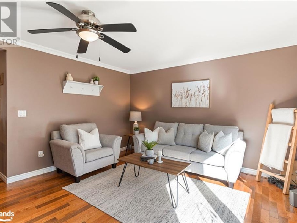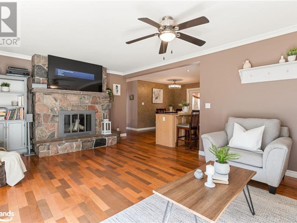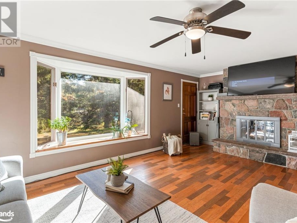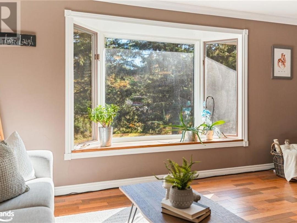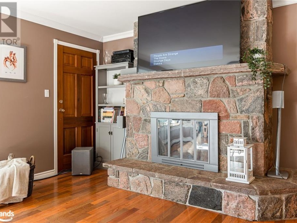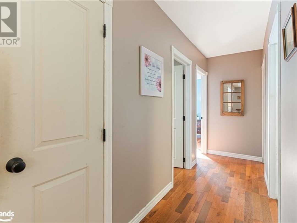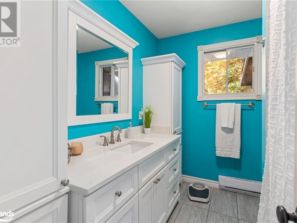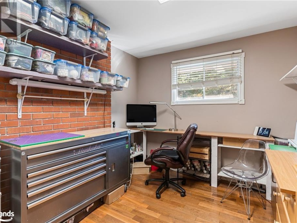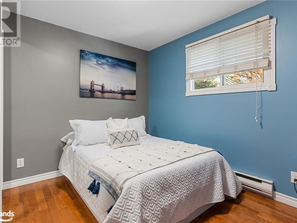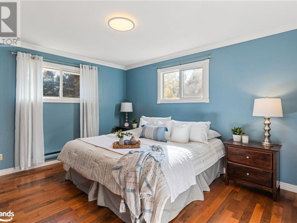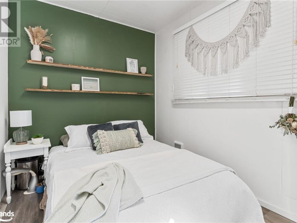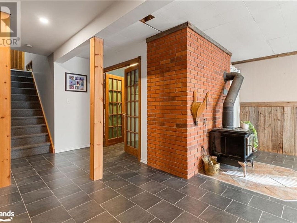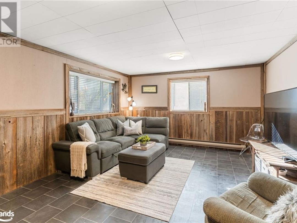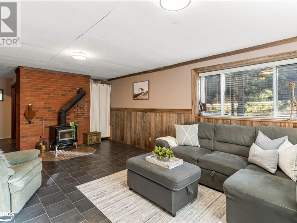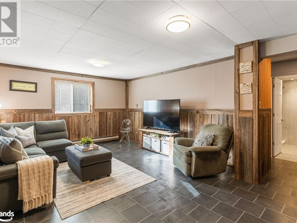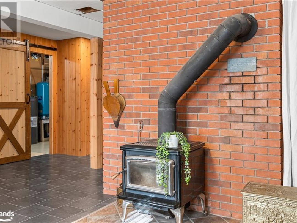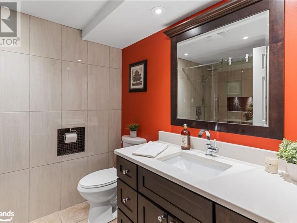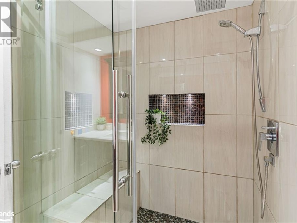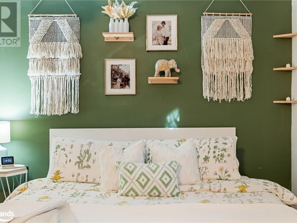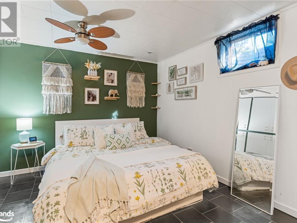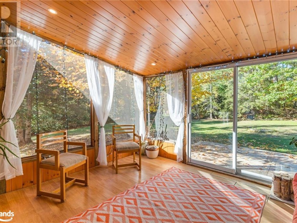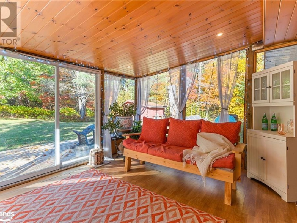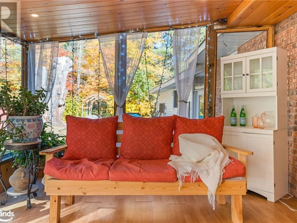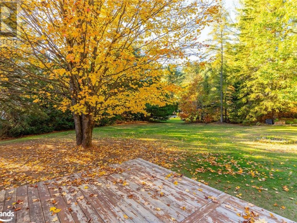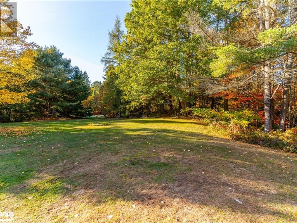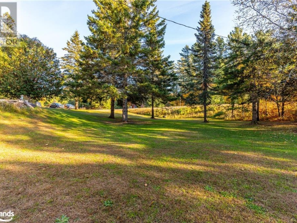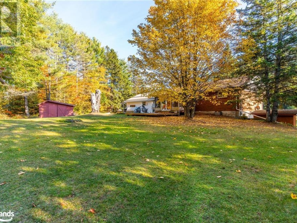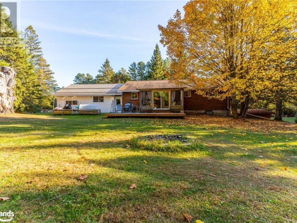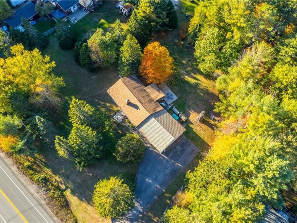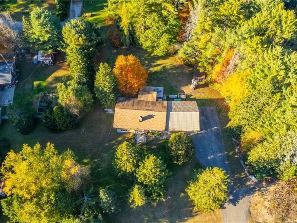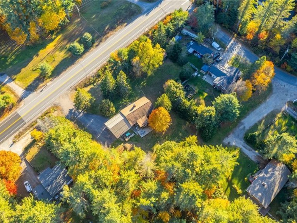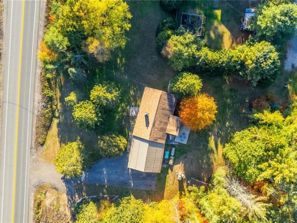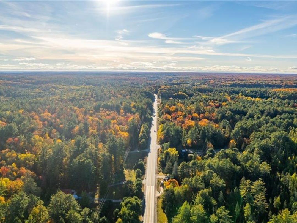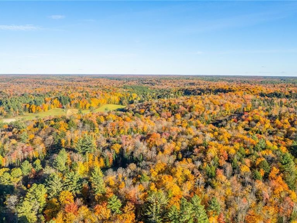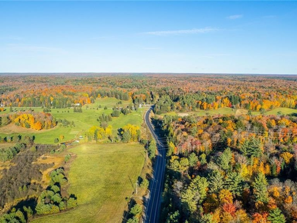1179 Muskoka Road 117, Bracebridge
Property Overview - House For sale
| Price | $ 689 900 | On the Market | 18 days |
|---|---|---|---|
| MLS® # | 40663534 | Type | House |
| Bedrooms | 4 Bed | Bathrooms | 2 Bath |
| Postal Code | P1L1W9 | ||
| Street | MUSKOKA ROAD 117 | Town/Area | Bracebridge |
| Property Size | 1/2 - 1.99 acres | Building Size | 178 ft2 |
OPEN HOUSE - SATURDAY, NOVEMBER 2ND - 12PM - 2PM. Discover the perfect blend of convenience and privacy with this brick bungalow with attached garage. This home offers easy living in a prime location, ideally located just 9 minutes from downtown Bracebridge, and offering quick access to Highway 11. Enjoy being close to Bracebridge Golf Course, and a short distance to a public access on the Muskoka River for a summer swim or paddle. Set on almost 3/4 of an acre, the property offers a park-like atmosphere with a level lawn and mature trees, creating a peaceful retreat right at home. Step into this home through the handy breezeway with hardwood floors, connecting the storage room and garage to the heart of the house. The chef-inspired kitchen boasts Corian countertops, stainless steel appliances, and an island, perfect for culinary creations. Adjacent is a dining area with access to a screened-in Muskoka room, offering views of the tree-lined backyard. The living room features a floor-to-ceiling stone fireplace and large windows that flood the space with natural light. The main level also includes three spacious bedrooms and a stylish 4-piece bathroom. The finished lower level impresses with its high ceilings and large windows. A family room with a wood stove, an additional bedroom, and a modern 3-piece bathroom provide extra living space. A separate entrance through the storage room makes it easy to bring in firewood, while a utility/laundry room adds convenience. (id:60084)
| Size Total | 1/2 - 1.99 acres |
|---|---|
| Size Frontage | 211 |
| Ownership Type | Freehold |
| Sewer | Septic System |
| Zoning Description | RR Bracebridge - Zoning By-Laws |
Building Details
| Type | House |
|---|---|
| Stories | 1 |
| Property Type | Single Family |
| Bathrooms Total | 2 |
| Bedrooms Above Ground | 3 |
| Bedrooms Below Ground | 1 |
| Bedrooms Total | 4 |
| Architectural Style | Bungalow |
| Cooling Type | None |
| Exterior Finish | Brick |
| Foundation Type | Block |
| Heating Type | Baseboard heaters, Stove |
| Size Interior | 178 ft2 |
| Utility Water | Dug Well |
Rooms
| Lower level | Storage | 14'4'' x 12'3'' |
|---|---|---|
| Family room | 20'4'' x 14'3'' | |
| Bedroom | 17'10'' x 12'8'' | |
| 3pc Bathroom | 8'11'' x 8' | |
| Storage | 14'4'' x 12'3'' | |
| Utility room | 21'5'' x 13'9'' | |
| Family room | 20'4'' x 14'3'' | |
| Bedroom | 17'10'' x 12'8'' | |
| 3pc Bathroom | 8'11'' x 8' | |
| Utility room | 21'5'' x 13'9'' | |
| Main level | Living room | 20'10'' x 13'3'' |
| Bedroom | 11'10'' x 11'1'' | |
| Kitchen | 15'1'' x 13'7'' | |
| Dining room | 9'10'' x 13'6'' | |
| Primary Bedroom | 12'2'' x 12'11'' | |
| Bedroom | 9'3'' x 12'11'' | |
| Bedroom | 11'10'' x 11'1'' | |
| 4pc Bathroom | 7'3'' x 9'4'' | |
| 4pc Bathroom | 7'3'' x 9'4'' | |
| Living room | 20'10'' x 13'3'' | |
| Kitchen | 15'1'' x 13'7'' | |
| Dining room | 9'10'' x 13'6'' | |
| Primary Bedroom | 12'2'' x 12'11'' | |
| Bedroom | 9'3'' x 12'11'' |
This listing of a Single Family property For sale is courtesy of Cheryl Taylor from Royal Lepage Lakes Of Muskoka Realty Brokerage Bracebridge
