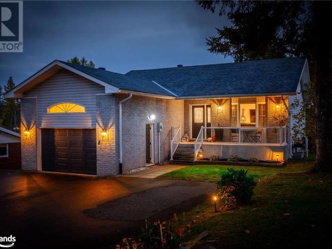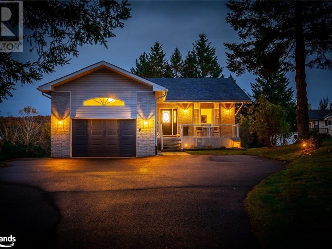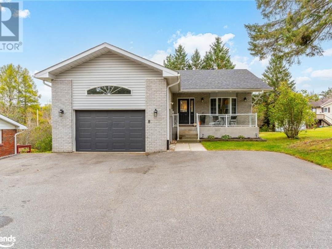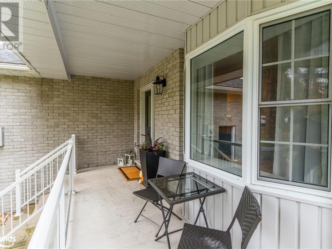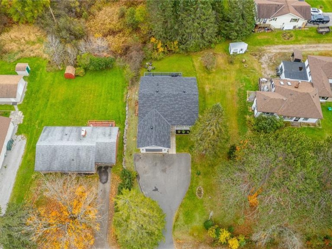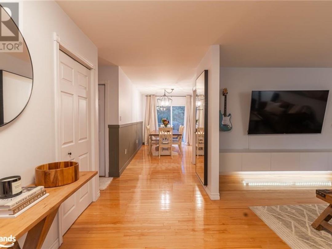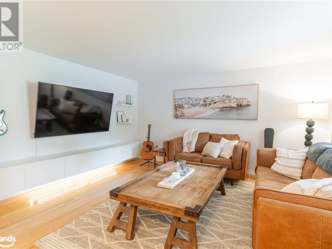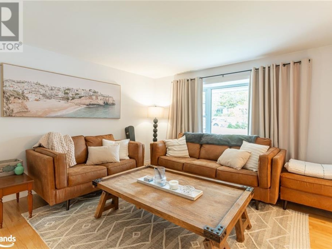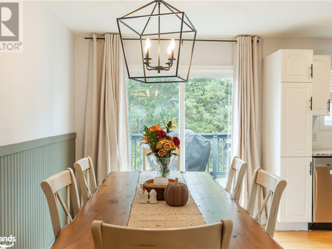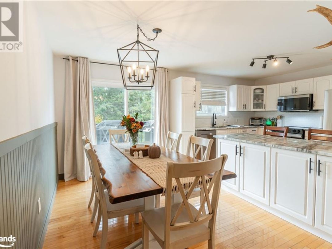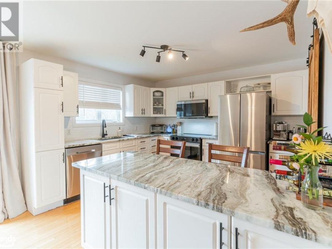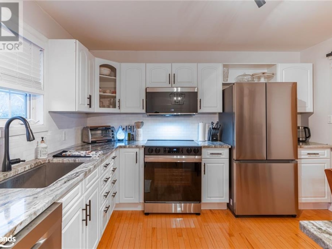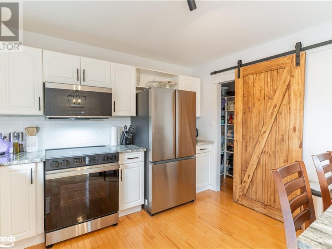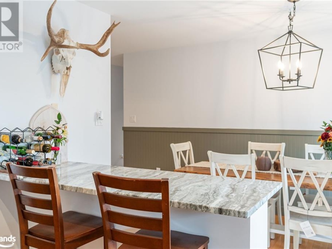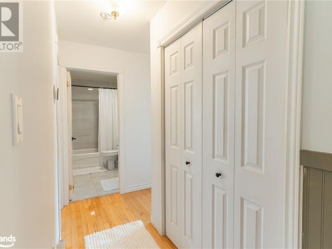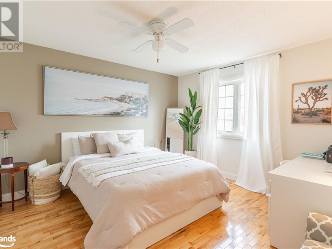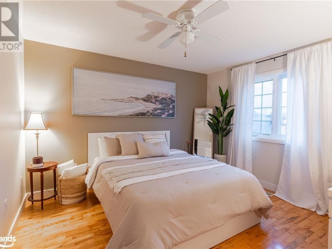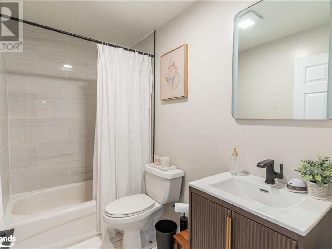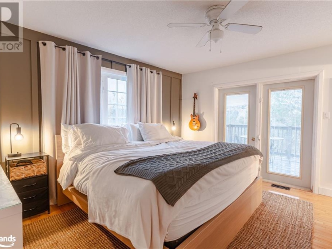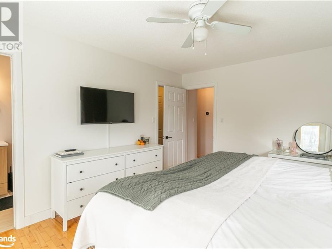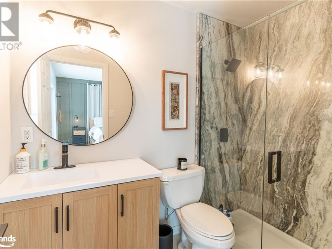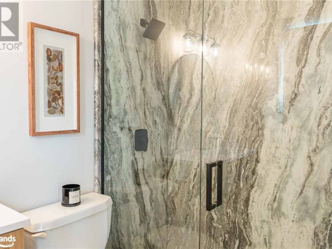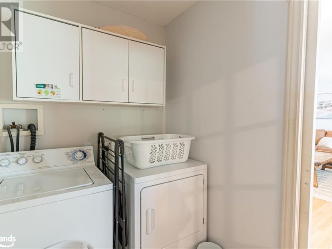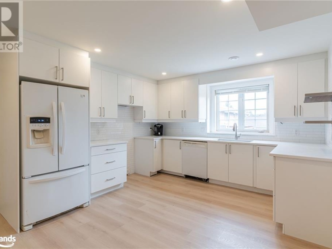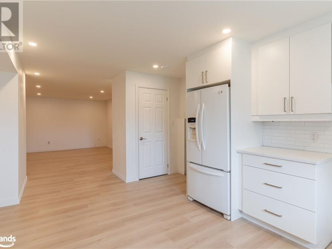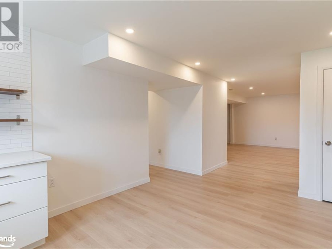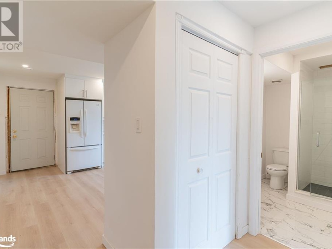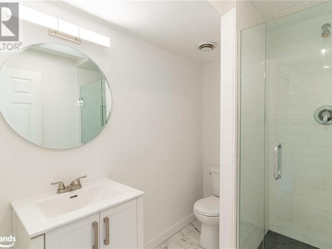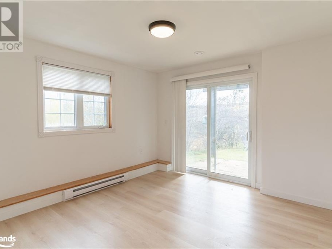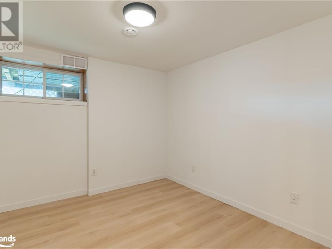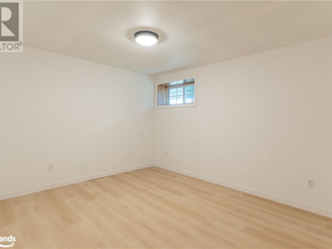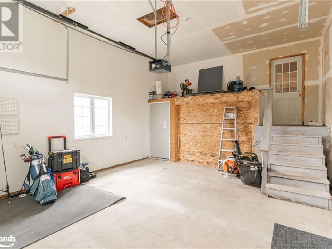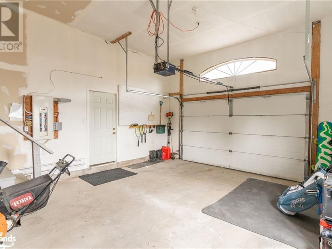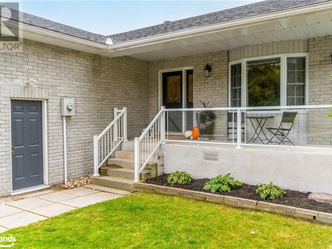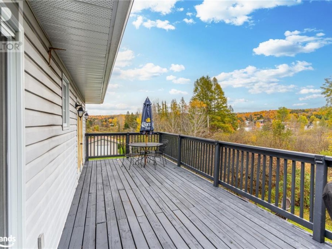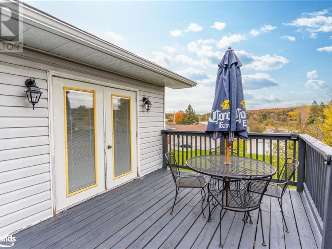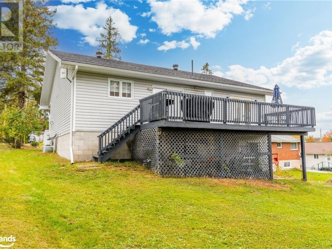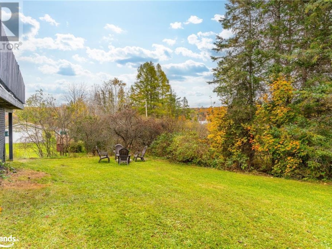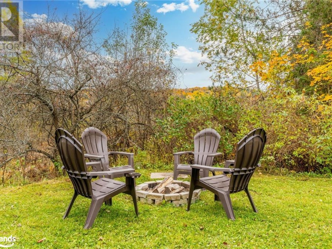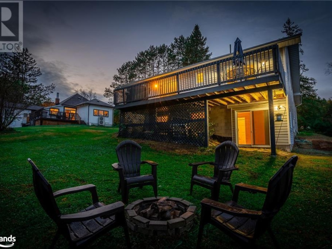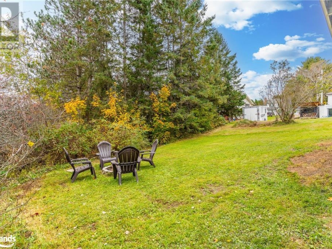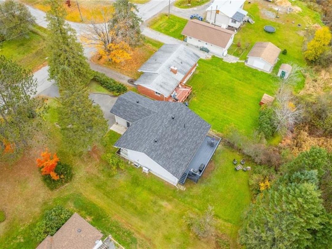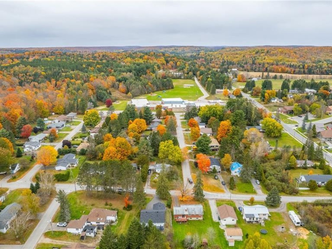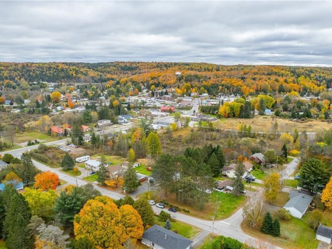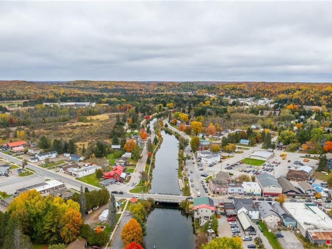8 Mckay Street, Minden
Property Overview - House For sale
| Price | $ 768 000 | On the Market | 5 days |
|---|---|---|---|
| MLS® # | 40665255 | Type | House |
| Bedrooms | 5 Bed | Bathrooms | 3 Bath |
| Postal Code | K0M2K0 | ||
| Street | MCKAY | Town/Area | Minden |
| Property Size | under 1/2 acre | Building Size | 234 ft2 |
Discover this beautifully renovated gem featuring a main floor with 2 spacious bedrooms and 2 modern baths, plus a separate 3-bedroom, 1-bath suite in the walk-out basement. Perfectly situated within walking distance to town and schools, this property offers both convenience and charm. The primary bedroom boasts an ensuite featuring elegant single slab granite shower walls, providing a luxurious retreat. The kitchen is equipped with brand new stainless steel appliances and sleek granite countertops, as well as a walk in pantry. Enjoy the convenience of main floor laundry, making daily tasks a breeze. Benefit from an attached garage and a well-maintained paved driveway, offering ample parking and easy access. The versatile walk-out basement suite features 3 bedrooms and 1 bath, with a full kitchen, ideal for guests, extended family, or as a rental opportunity. Experience the perfect blend of modern amenities and a prime location. This property is also on town sewers and water, making it the ultimate low-maintenance package perfect for anyone looking for an amazing in-town home. (id:60084)
| Size Total | under 1/2 acre |
|---|---|
| Size Frontage | 60 |
| Size Depth | 155 ft |
| Ownership Type | Freehold |
| Sewer | Municipal sewage system |
| Zoning Description | R1 |
Building Details
| Type | House |
|---|---|
| Stories | 1 |
| Property Type | Single Family |
| Bathrooms Total | 3 |
| Bedrooms Above Ground | 2 |
| Bedrooms Below Ground | 3 |
| Bedrooms Total | 5 |
| Architectural Style | Raised bungalow |
| Cooling Type | Central air conditioning |
| Exterior Finish | Vinyl siding |
| Foundation Type | Block |
| Heating Type | Forced air, Heat Pump |
| Size Interior | 234 ft2 |
| Utility Water | Municipal water |
Rooms
| Basement | 3pc Bathroom | 7'10'' x 5'7'' |
|---|---|---|
| Bedroom | 11'6'' x 11'6'' | |
| Bedroom | 11'7'' x 10'5'' | |
| Bedroom | 11'0'' x 13'8'' | |
| Laundry room | 5' x 18'5'' | |
| Living room | 17'0'' x 16'0'' | |
| Kitchen/Dining room | 16'3'' x 13'4'' | |
| Main level | 4pc Bathroom | 9' x 5' |
| Full bathroom | 5'4'' x 8' | |
| Primary Bedroom | 14'0'' x 12'4'' | |
| Bedroom | 12'5'' x 12'2'' | |
| Laundry room | 5'10'' x 7'10'' | |
| Foyer | 18'10'' x 6'4'' | |
| Kitchen/Dining room | 19'3'' x 12'10'' | |
| Living room | 13'8'' x 15'2'' |
Video of 8 Mckay Street,
This listing of a Single Family property For sale is courtesy of Kelly Kay from Century 21 Granite Realty Group Inc., Brokerage, Haliburton Unit 202
