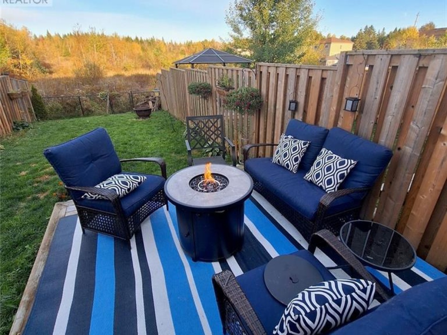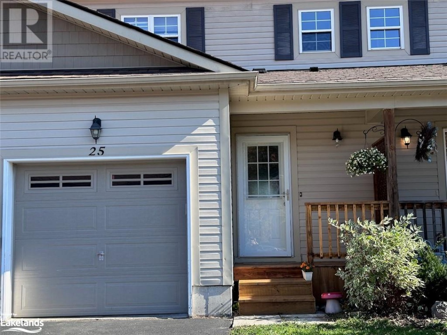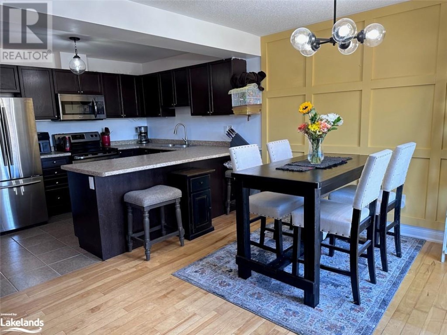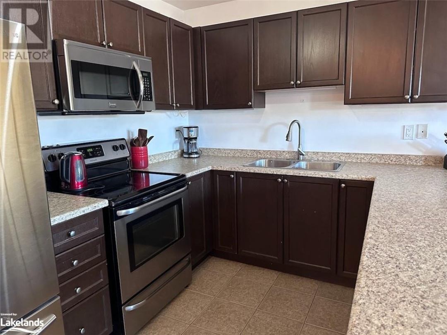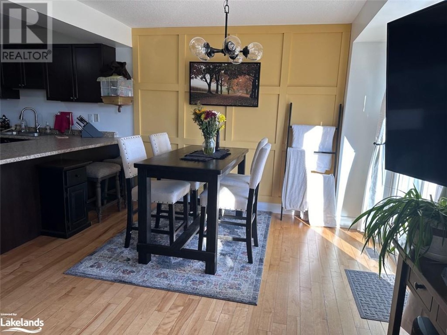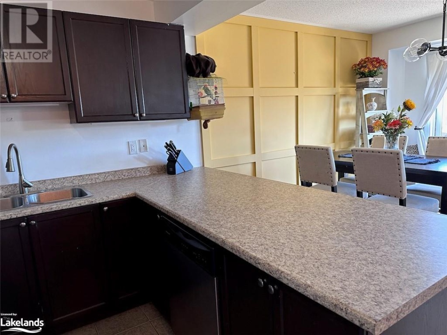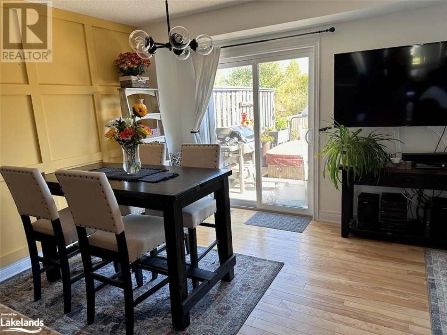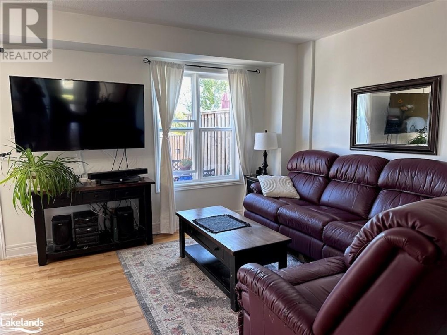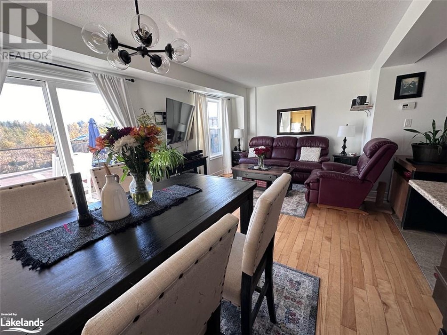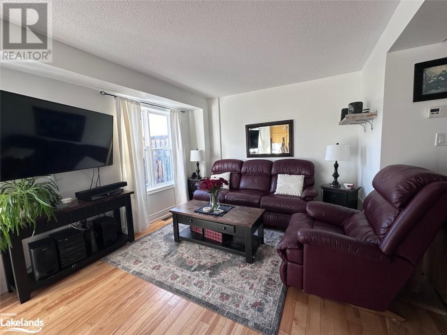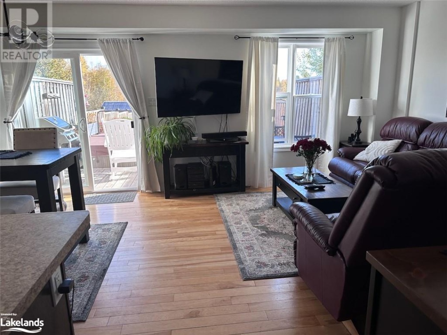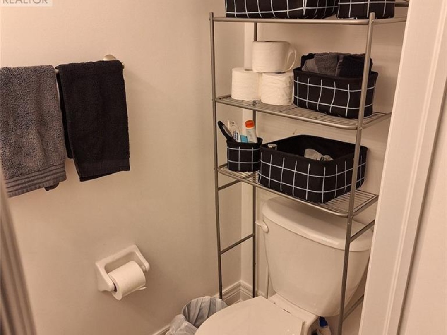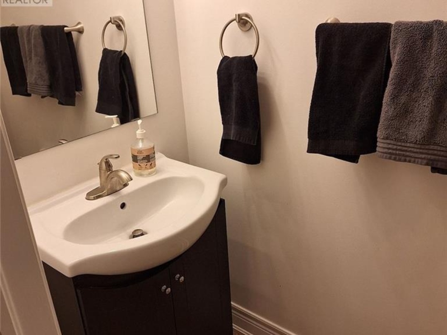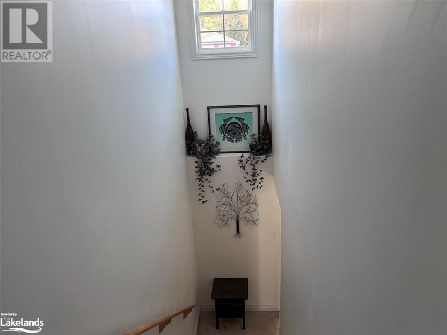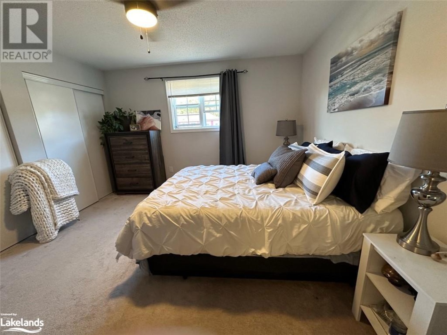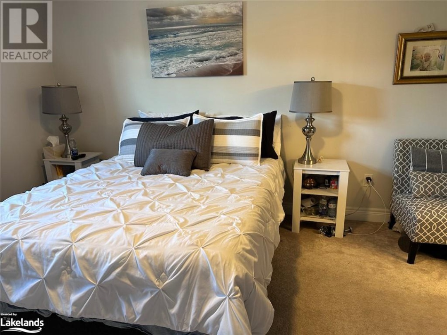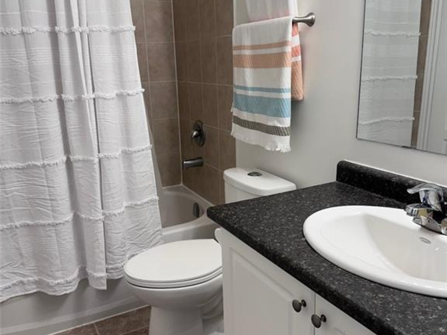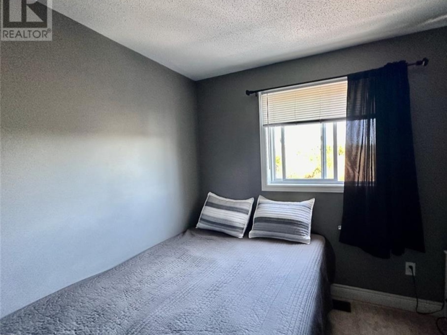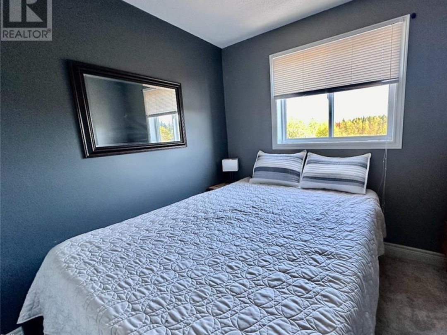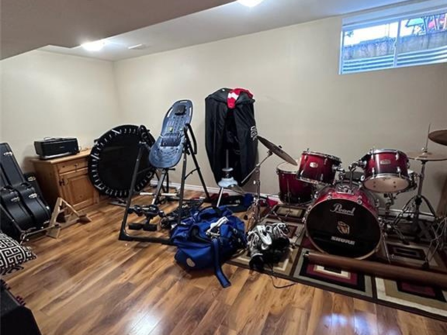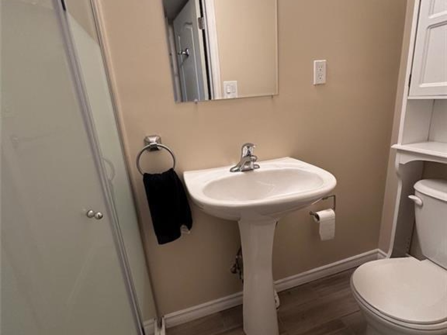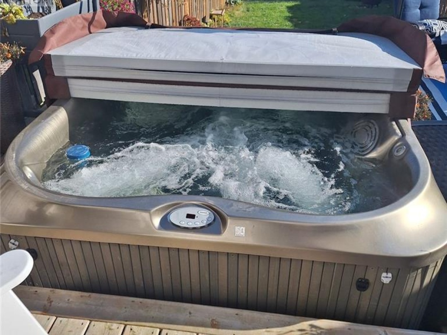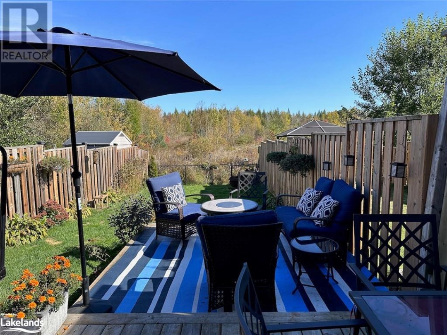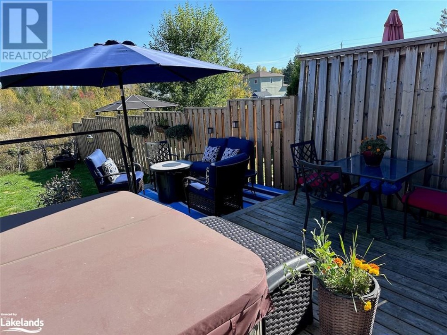25 Little Ryans Way, Bracebridge
Property Overview - Row / Townhouse For sale
| Price | $ 564 900 | On the Market | 20 days |
|---|---|---|---|
| MLS® # | 40665266 | Type | Row / Townhouse |
| Bedrooms | 3 Bed | Bathrooms | 3 Bath |
| Postal Code | P1L0C3 | ||
| Street | LITTLE RYANS | Town/Area | Bracebridge |
| Property Size | under 1/2 acre | Building Size | 122 ft2 |
3 Bedroom 2 1/2 bath freehold townhome with finished recreation room in sought after neighbourhood in Bracebridge within walking distance to the Sportsplex Fitness/Recreational facility with swimming pool, Rene Caisse Theatre, Bracebridge High School and Trans Canada biking trails. Fully fenced backyard with green space view, no neighbours behind. 365 square feet of tiered decking, hot tub and wonderful perennial gardens. Open concept living /dining area with hardwood flooring and walkout to outdoor space. Kitchen with yards of counter space, stainless steel appliances and a breakfast bar. Foyer, powder room and kitchen with ceramic flooring. Upper level with three bedrooms and 4 pc main bath. Primary bedroom has ensuite privileges and wall to wall closets. Lower level with 3 piece bath with shower and rec room, storage room and laundry/utility room. Interior entry to the attached garage 21 x 10â8 plus parking for 2 cars in the driveway. (id:60084)
| Size Total | under 1/2 acre |
|---|---|
| Size Frontage | 19 |
| Size Depth | 126 ft |
| Ownership Type | Freehold |
| Sewer | Municipal sewage system |
| Zoning Description | R3-18 OS1 Bracebridge - Zoning By-Laws |
Building Details
| Type | Row / Townhouse |
|---|---|
| Stories | 2 |
| Property Type | Single Family |
| Bathrooms Total | 3 |
| Bedrooms Above Ground | 3 |
| Bedrooms Total | 3 |
| Architectural Style | 2 Level |
| Cooling Type | Central air conditioning |
| Exterior Finish | Vinyl siding |
| Foundation Type | Poured Concrete |
| Half Bath Total | 1 |
| Heating Fuel | Natural gas |
| Heating Type | Forced air |
| Size Interior | 122 ft2 |
| Utility Water | Municipal water |
Rooms
| Lower level | Storage | 7'0'' x 6'0'' |
|---|---|---|
| Laundry room | 11'4'' x 8'0'' | |
| 3pc Bathroom | 7'6'' x 3'2'' | |
| Recreation room | 18'0'' x 10'0'' | |
| Recreation room | 18'0'' x 10'0'' | |
| 3pc Bathroom | 7'6'' x 3'2'' | |
| Laundry room | 11'4'' x 8'0'' | |
| Storage | 7'0'' x 6'0'' | |
| Main level | Living room/Dining room | 19'0'' x 12'0'' |
| Kitchen | 10'6'' x 9'6'' | |
| 2pc Bathroom | 6'0'' x 3'0'' | |
| 2pc Bathroom | 6'0'' x 3'0'' | |
| Kitchen | 10'6'' x 9'6'' | |
| Living room/Dining room | 19'0'' x 12'0'' | |
| Second level | 4pc Bathroom | 8'0'' x 5'0'' |
| Primary Bedroom | 13'0'' x 13'0'' | |
| Bedroom | 10'0'' x 8'6'' | |
| Bedroom | 12'0'' x 9'3'' | |
| 4pc Bathroom | 8'0'' x 5'0'' | |
| Primary Bedroom | 13'0'' x 13'0'' | |
| Bedroom | 10'0'' x 8'6'' | |
| Bedroom | 12'0'' x 9'3'' |
This listing of a Single Family property For sale is courtesy of Donna Reid from Johnston & Daniel Rushbrooke Realty Brokerage Port Carling
