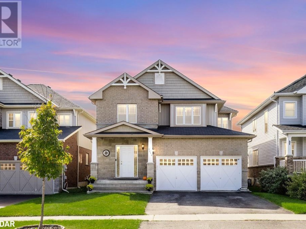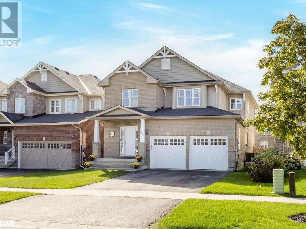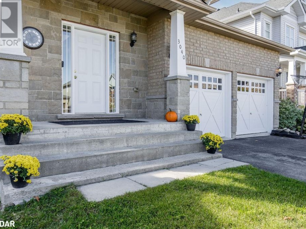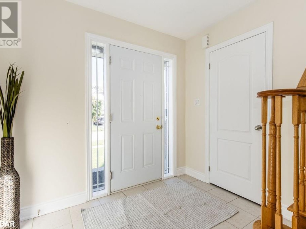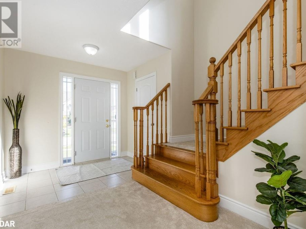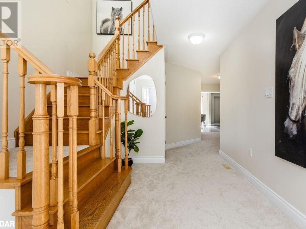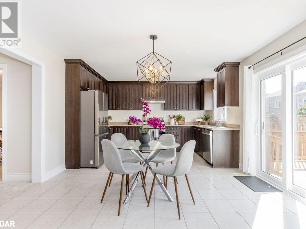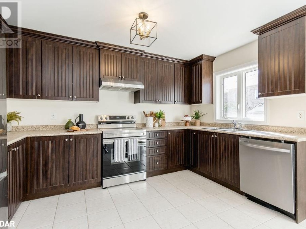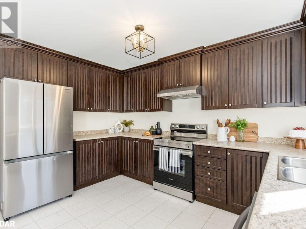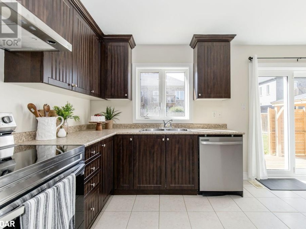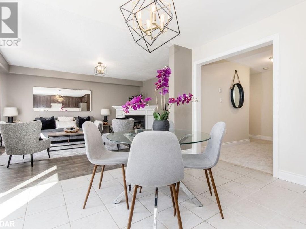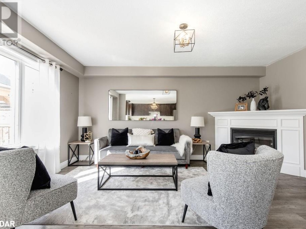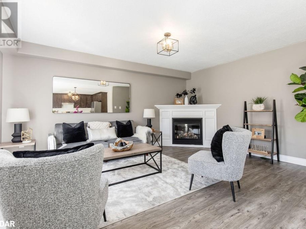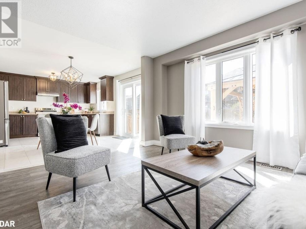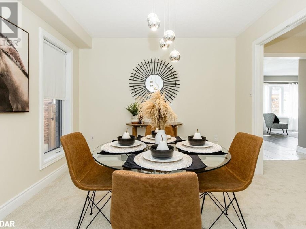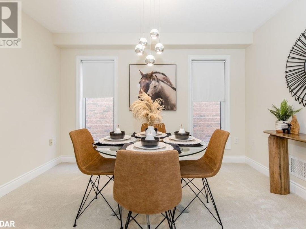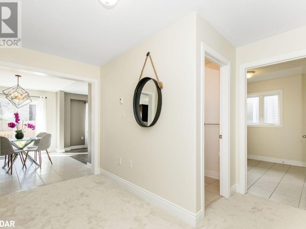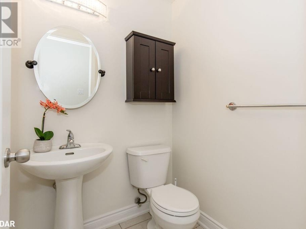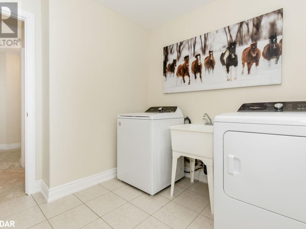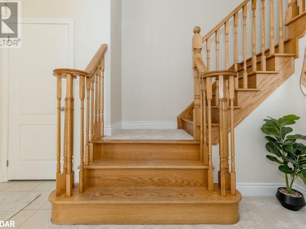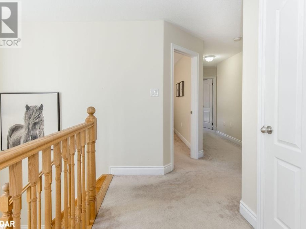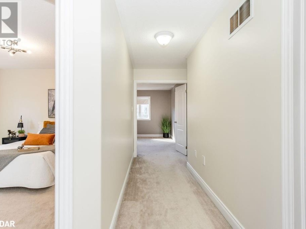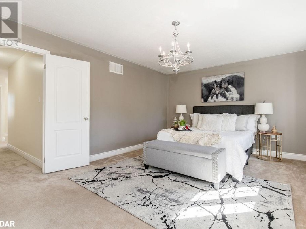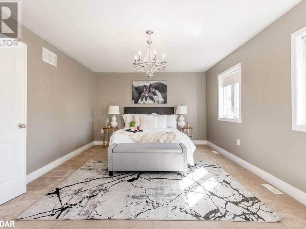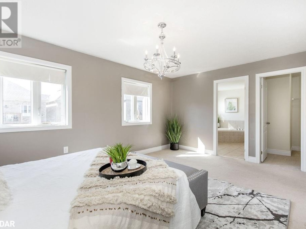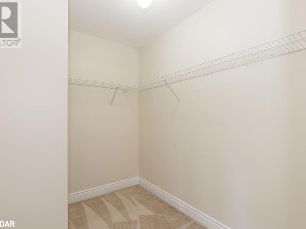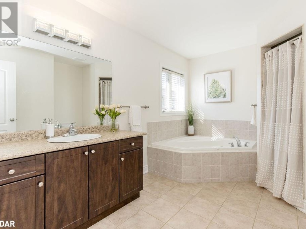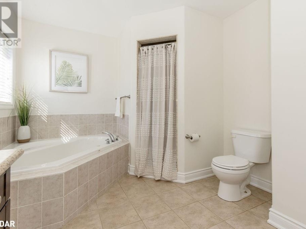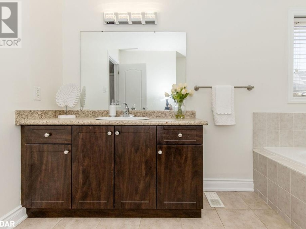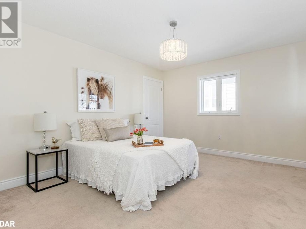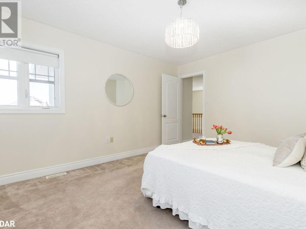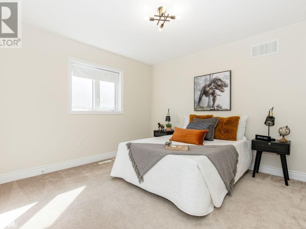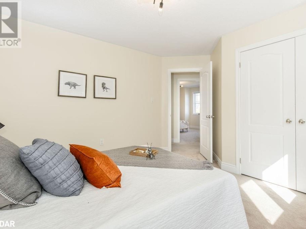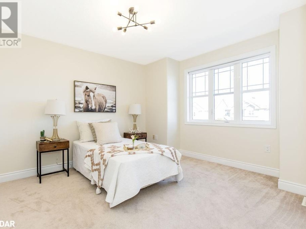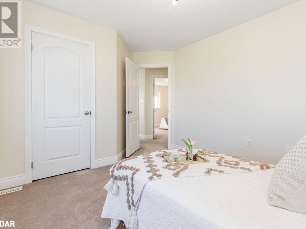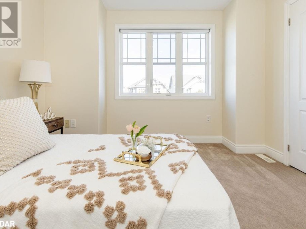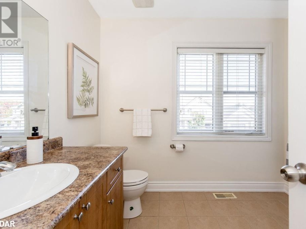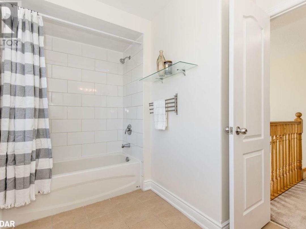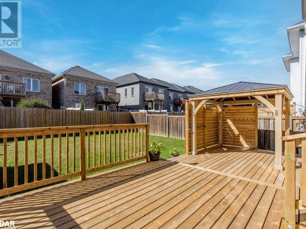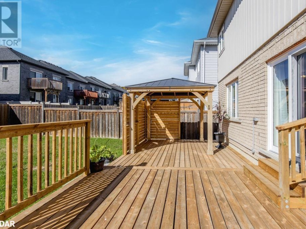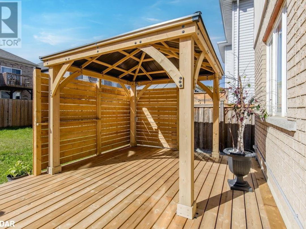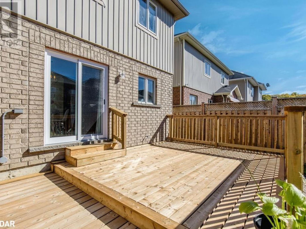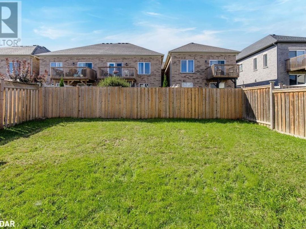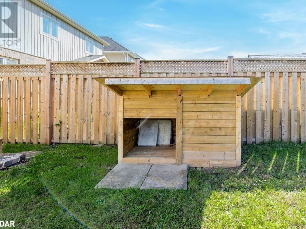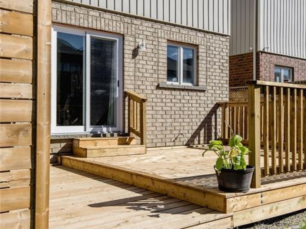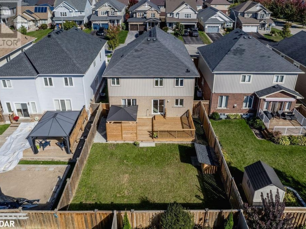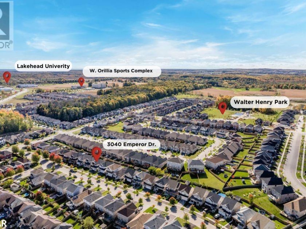3040 Emperor Drive, Orillia
Property Overview - House For sale
| Price | $ 799 900 | On the Market | 26 days |
|---|---|---|---|
| MLS® # | 40658263 | Type | House |
| Bedrooms | 4 Bed | Bathrooms | 3 Bath |
| Postal Code | L3V0A4 | ||
| Street | EMPEROR | Town/Area | Orillia |
| Property Size | under 1/2 acre | Building Size | 214 ft2 |
This turnkey 2-storey home offers 2,300 square feet of finished living space, plus a full, unspoiled basement with a rough-in for a bathroom. The welcoming foyer leads to a cozy family room with a gas fireplace, adjacent to a spacious eat-in kitchen and dining area. Upstairs, you'll find four generously sized bedrooms, including a primary suite with a walk-in closet and ensuite featuring a luxurious soaker tub. The attached double car garage provides inside access to the main floor, and along with the double-paved driveway accommodates parking for four vehicles. Enjoy brand-new appliances throughout, along with recent updates like a newer front door, brand new back patio door, brand new deck, and gazebo. The main floor boasts new carpet, while luxury vinyl flooring was installed in the living room in September 2023. The bathroom has also been updated with a new tub and shower surround, and the entire home has been freshly painted. Additional updates include a newer hot water tank and water softener (both rentals). Located in a family-friendly neighborhood, schools such as Lakehead University and Notre Dame Catholic School are within walking distance, with a new elementary school under construction in Westridge. The home is conveniently close to major retailers like Costco, Home Depot, Walmart, and numerous restaurants. Outdoor enthusiasts will love the proximity to Bass Lake for fishing and water sports, as well as the West Orillia Sports Complex and several nearby parks, including West Ridge Park, Walter Henry Park (with pickleball, basketball, a splash pad, and toboggan hill), and Clayt French Park with a dog park. Easy access to the highway makes commuting a breeze! (id:60084)
| Size Total | under 1/2 acre |
|---|---|
| Size Frontage | 39 |
| Size Depth | 115 ft |
| Ownership Type | Freehold |
| Sewer | Municipal sewage system |
| Zoning Description | RES |
Building Details
| Type | House |
|---|---|
| Stories | 2 |
| Property Type | Single Family |
| Bathrooms Total | 3 |
| Bedrooms Above Ground | 4 |
| Bedrooms Total | 4 |
| Architectural Style | 2 Level |
| Cooling Type | Central air conditioning |
| Exterior Finish | Brick Veneer, Vinyl siding |
| Half Bath Total | 1 |
| Heating Fuel | Natural gas |
| Heating Type | Forced air |
| Size Interior | 214 ft2 |
| Utility Water | Municipal water |
Rooms
| Main level | Family room | 12'10'' x 16'0'' |
|---|---|---|
| Kitchen | 12'11'' x 16'2'' | |
| Dining room | 10'1'' x 11'10'' | |
| Laundry room | 7'10'' x 8'6'' | |
| 2pc Bathroom | Measurements not available | |
| Foyer | 8'6'' x 13'1'' | |
| 2pc Bathroom | Measurements not available | |
| Laundry room | 7'10'' x 8'6'' | |
| Dining room | 10'1'' x 11'10'' | |
| Kitchen | 12'11'' x 16'2'' | |
| Family room | 12'10'' x 16'0'' | |
| Foyer | 8'6'' x 13'1'' | |
| Second level | 4pc Bathroom | Measurements not available |
| Primary Bedroom | 12'3'' x 17'6'' | |
| Bedroom | 11'11'' x 13'0'' | |
| Bedroom | 11'10'' x 13'7'' | |
| Bedroom | 12'1'' x 12'10'' | |
| Full bathroom | Measurements not available | |
| 4pc Bathroom | Measurements not available | |
| Primary Bedroom | 12'3'' x 17'6'' | |
| Bedroom | 11'11'' x 13'0'' | |
| Bedroom | 11'10'' x 13'7'' | |
| Bedroom | 12'1'' x 12'10'' | |
| Full bathroom | Measurements not available |
Video of 3040 Emperor Drive,
This listing of a Single Family property For sale is courtesy of Jackie Jones from Remax Crosstown Realty Inc Brokerage
