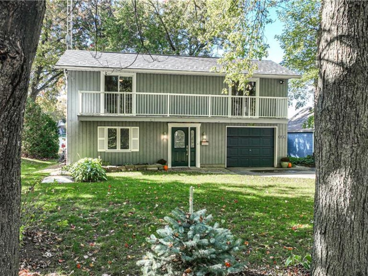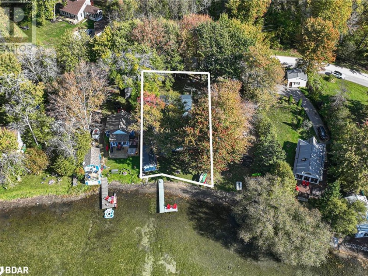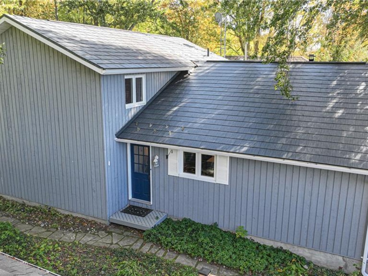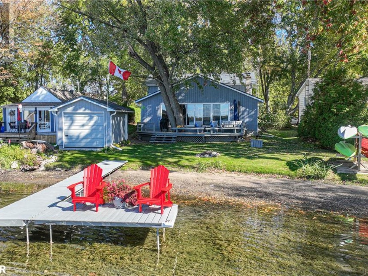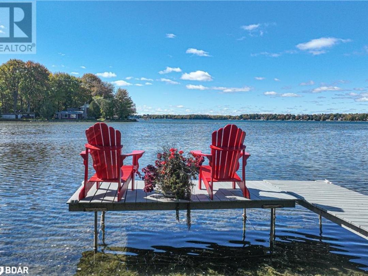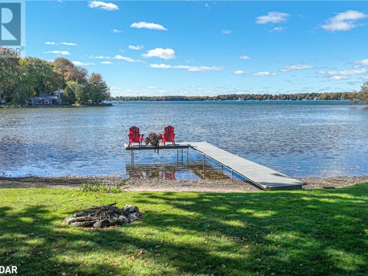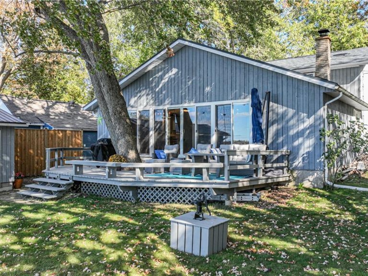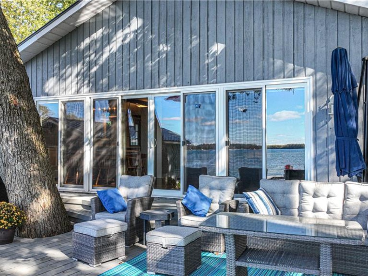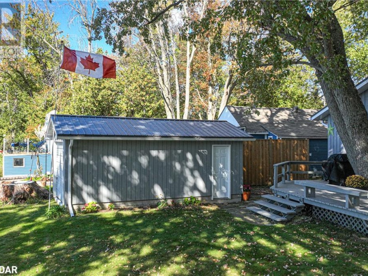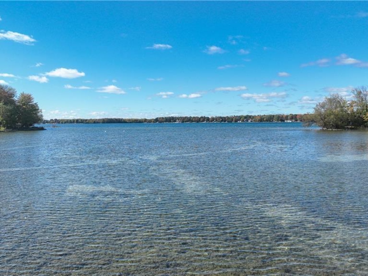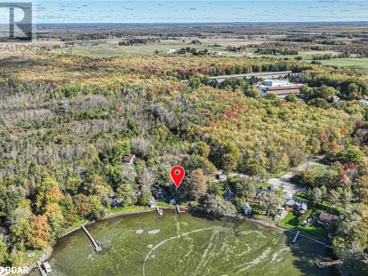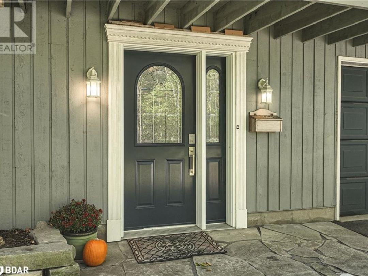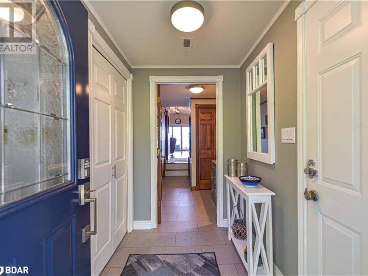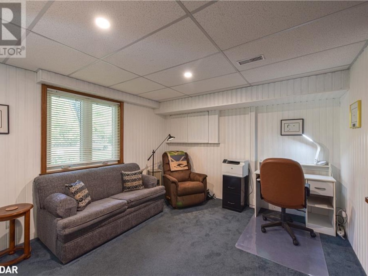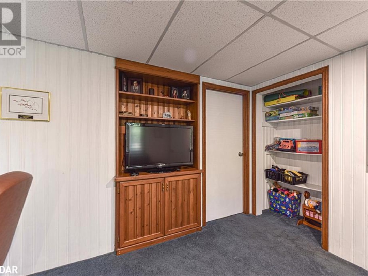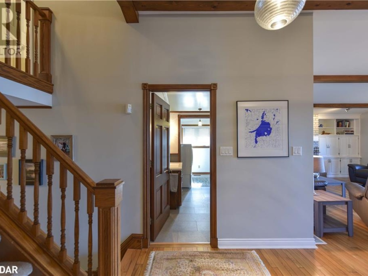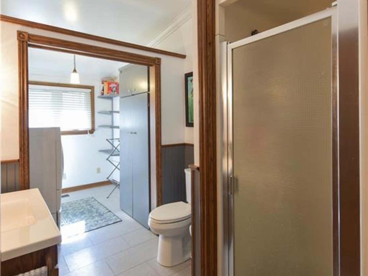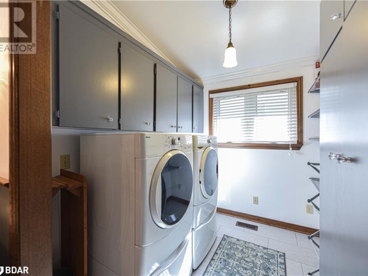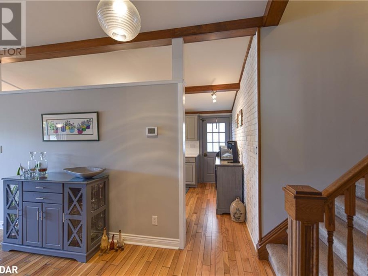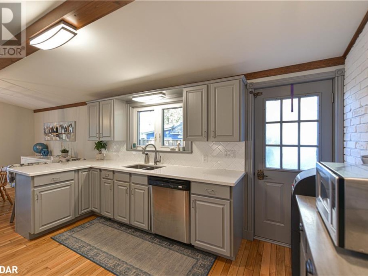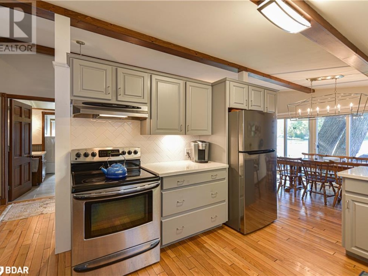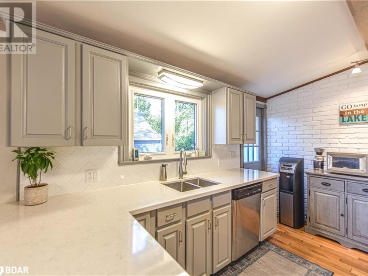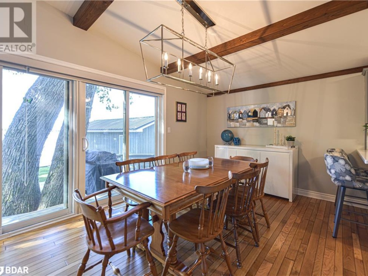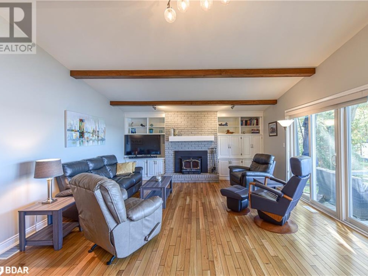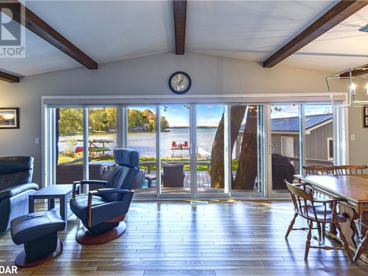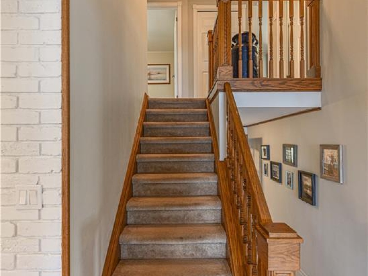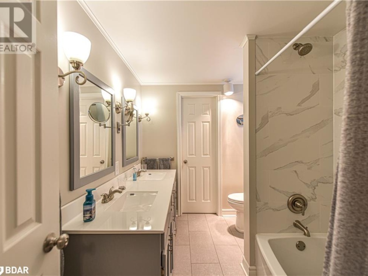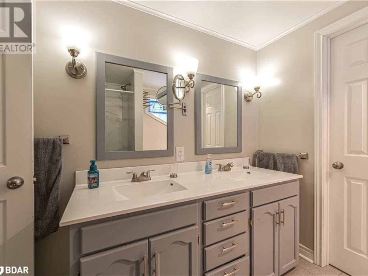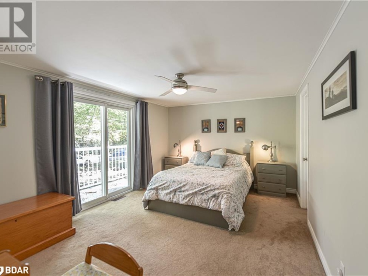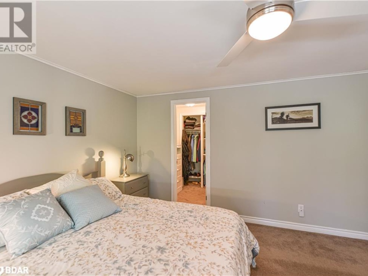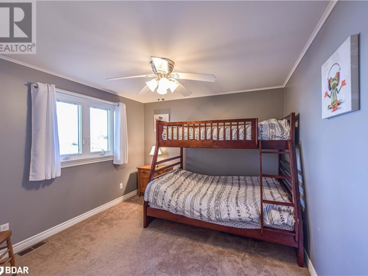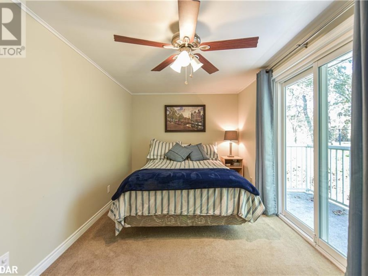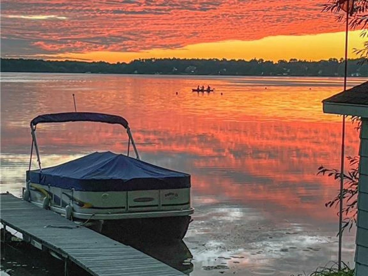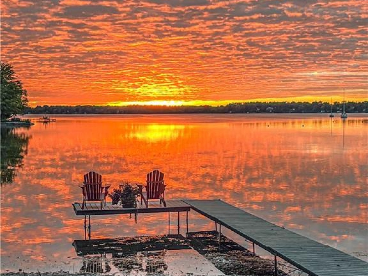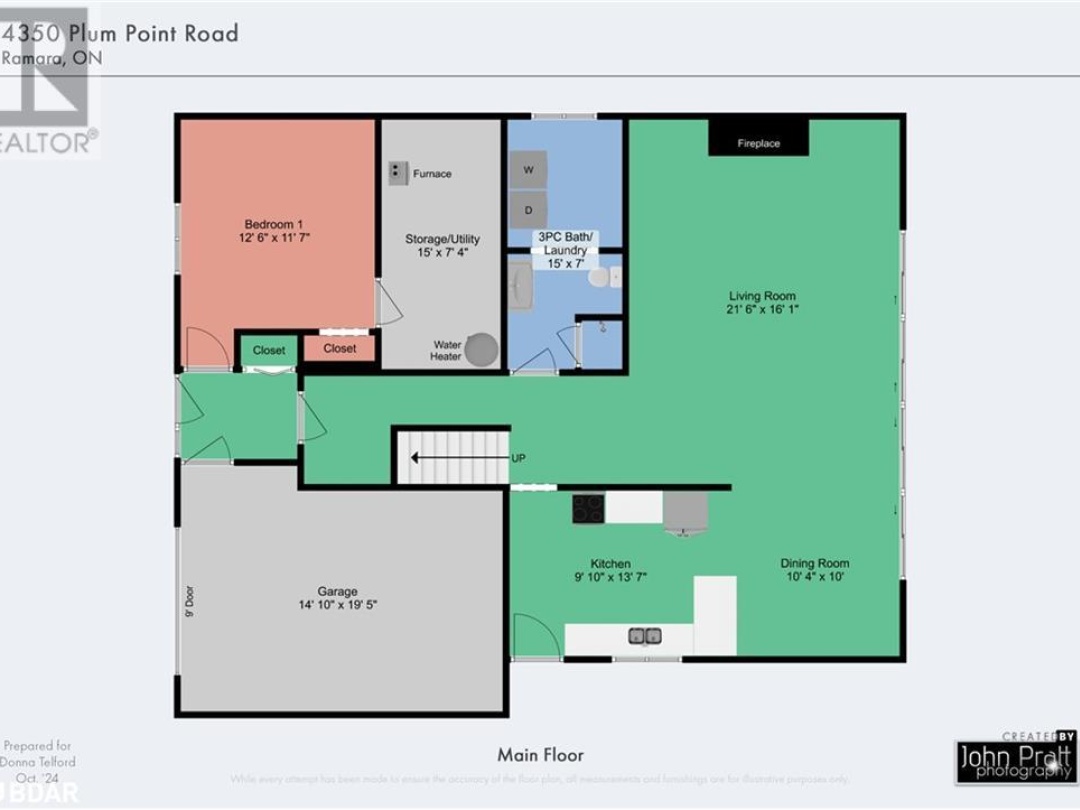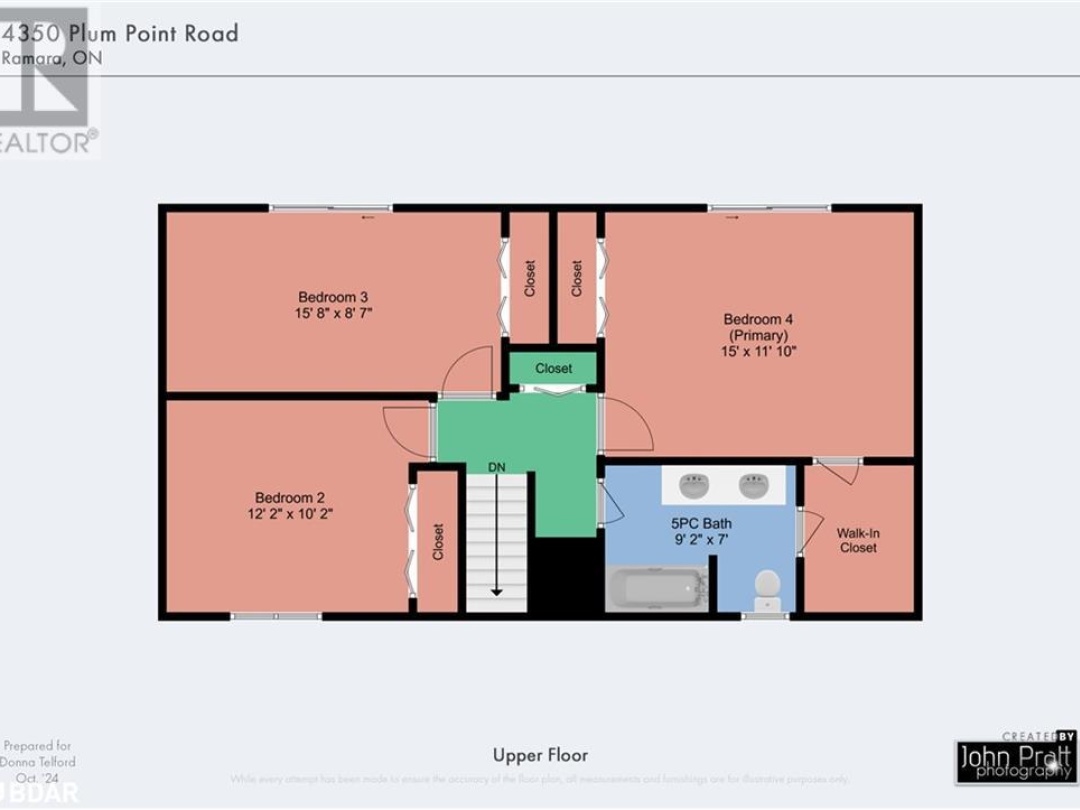4350 Plum Point Road, Lake Simcoe
Property Overview - House For sale
| Price | $ 1 290 000 | On the Market | 25 days |
|---|---|---|---|
| MLS® # | 40662487 | Type | House |
| Bedrooms | 3 Bed | Bathrooms | 2 Bath |
| Waterfront | Lake Simcoe | Postal Code | L3V0P8 |
| Street | PLUM POINT | Town/Area | Ramara |
| Property Size | under 1/2 acre | Building Size | 201 ft2 |
This amazing property offers a rare blend of comfort, beauty, and adventureâall within a 90-minute drive from the GTA! You could be spending THIS winter Ice Fishing and Skating on beautiful Lake Simcoe right in your own backyard! Then get ready for hours of summer fun next year and for years to come! This 3 bedroom 2 bathroom home has been lovingly maintained and tastefully updated! The open concept living space offers loads of room for you to entertain your friends and family this Christmas with a cozy air-tight woodstove to set the mood and an expansive wall of windows to watch the spectacular sunsets over the lake! The main-floor office also doubles as a guest bedroom! In summer of course you'll want to spend all your time outdoors, enjoying all that lakefront living has to offer. You can relax on your own dock while the kids enjoy the gentle shoreline, or maybe get that boat you've always wanted and head out for a day of tubing or a boat ride to the Port of Orillia! The opportunities are endless and this is a great chance to make your waterfront dreams come true! (id:60084)
| Waterfront Type | Waterfront |
|---|---|
| Waterfront | Lake Simcoe |
| Size Total | under 1/2 acre |
| Size Frontage | 62 |
| Size Depth | 134 ft |
| Ownership Type | Freehold |
| Sewer | Septic System |
| Zoning Description | SR |
Building Details
| Type | House |
|---|---|
| Stories | 2 |
| Property Type | Single Family |
| Bathrooms Total | 2 |
| Bedrooms Above Ground | 3 |
| Bedrooms Total | 3 |
| Architectural Style | 2 Level |
| Cooling Type | Central air conditioning |
| Exterior Finish | Wood |
| Heating Type | Forced air |
| Size Interior | 201 ft2 |
| Utility Water | Drilled Well |
Rooms
| Main level | Office | 12'6'' x 11'7'' |
|---|---|---|
| 3pc Bathroom | 15'0'' x 7' | |
| Dining room | 10'4'' x 10'0'' | |
| Utility room | 15'0'' x 7'4'' | |
| Living room | 21'6'' x 16'0'' | |
| Kitchen | 9'10'' x 13'7'' | |
| Dining room | 10'4'' x 10'0'' | |
| 3pc Bathroom | 15'0'' x 7' | |
| Office | 12'6'' x 11'7'' | |
| Kitchen | 9'10'' x 13'7'' | |
| Living room | 21'6'' x 16'0'' | |
| Utility room | 15'0'' x 7'4'' | |
| Second level | Bedroom | 15'8'' x 8'7'' |
| 5pc Bathroom | 9'2'' x 7'0'' | |
| Primary Bedroom | 15'0'' x 11'10'' | |
| Bedroom | 12'2'' x 10'2'' | |
| Bedroom | 15'8'' x 8'7'' | |
| 5pc Bathroom | 9'2'' x 7'0'' | |
| Primary Bedroom | 15'0'' x 11'10'' | |
| Bedroom | 12'2'' x 10'2'' |
This listing of a Single Family property For sale is courtesy of Donna Telford from RE/MAX Right Move Brokerage
