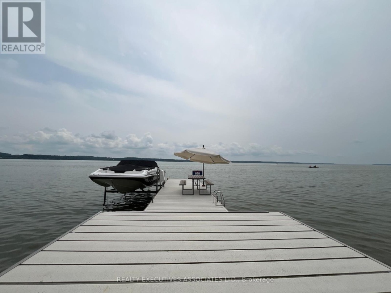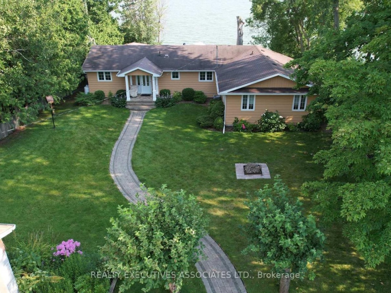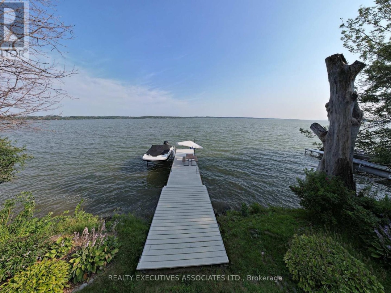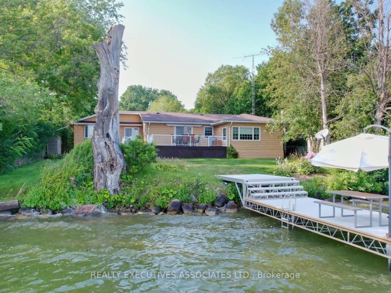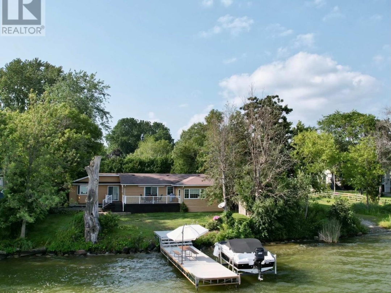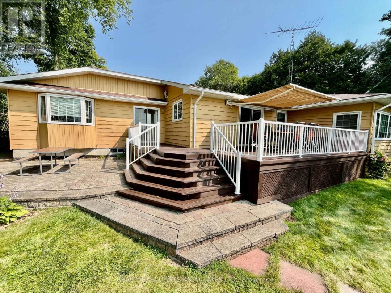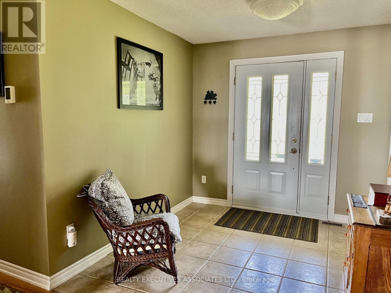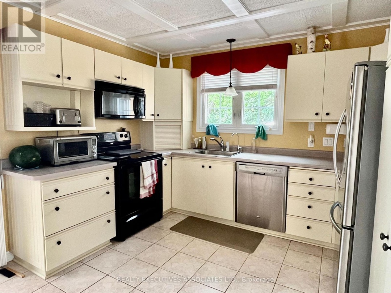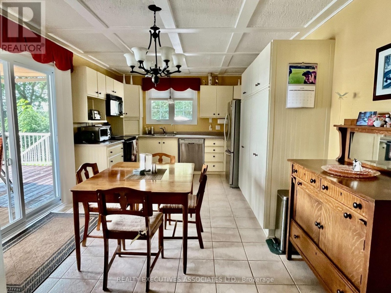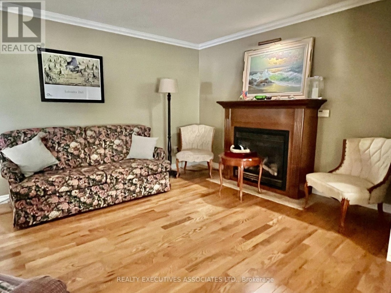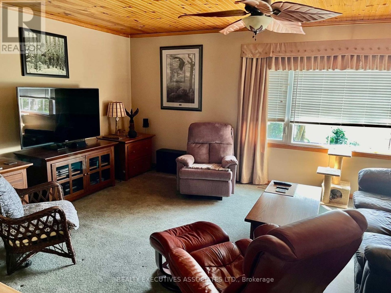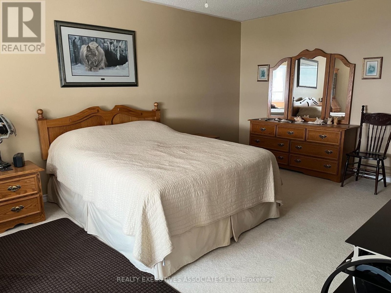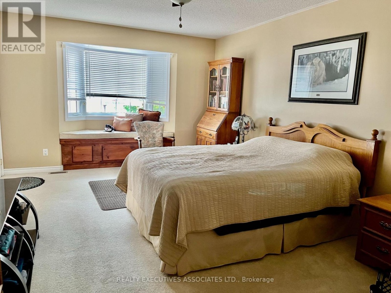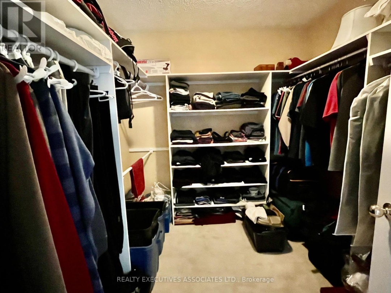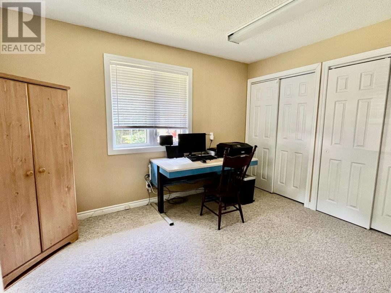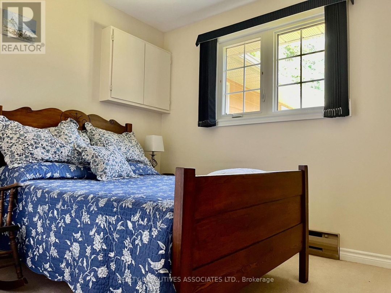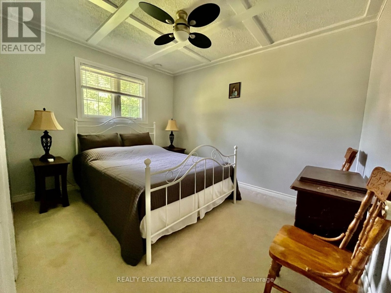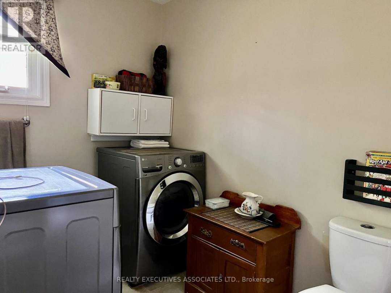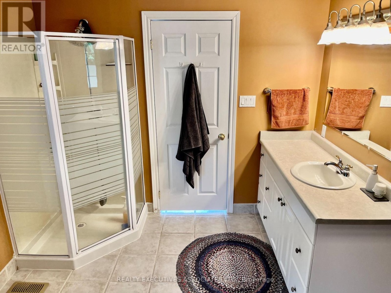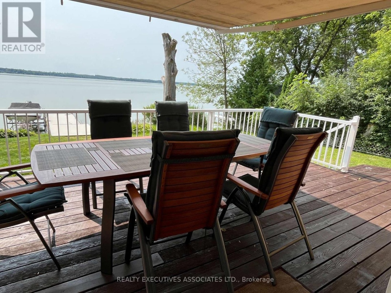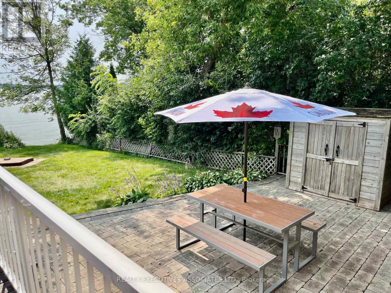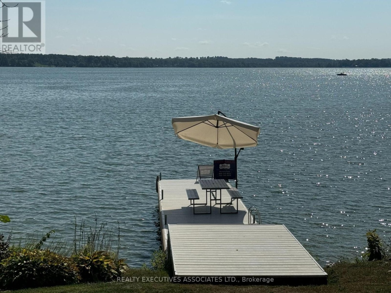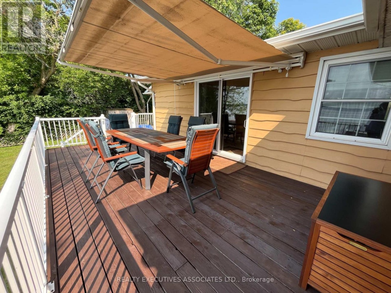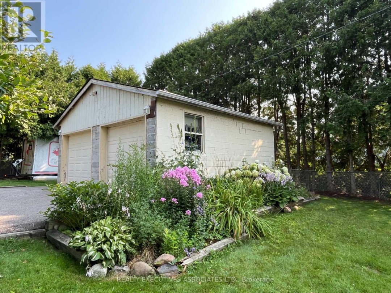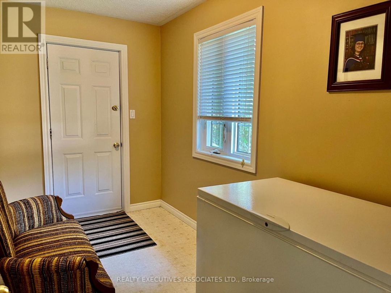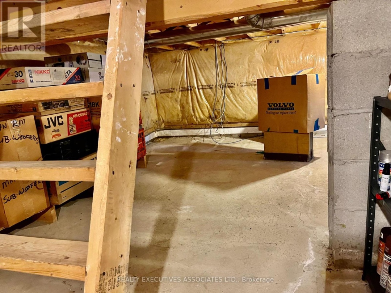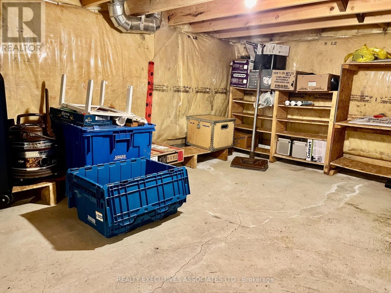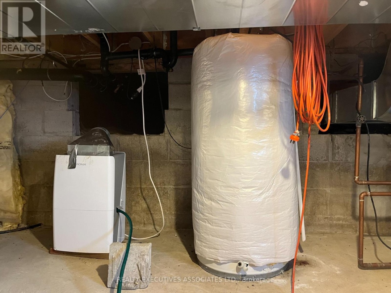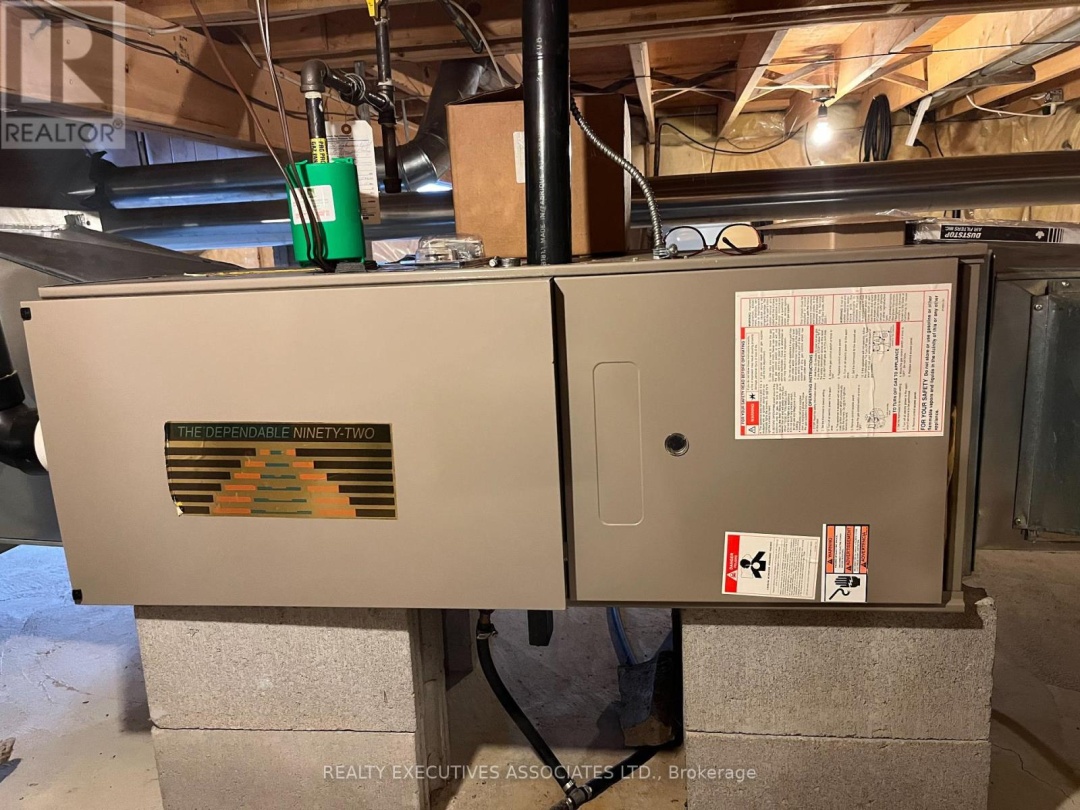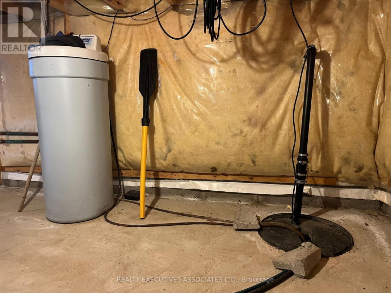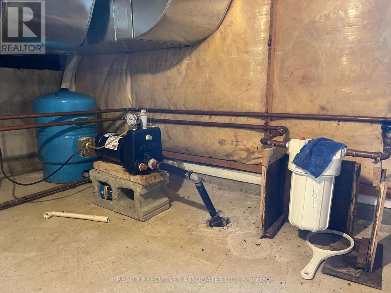22 Lakeview Boulevard, Scugog Lake
Property Overview - House For sale
| Price | $ 1 299 000 | On the Market | 19 days |
|---|---|---|---|
| MLS® # | X9394054 | Type | House |
| Bedrooms | 3 Bed | Bathrooms | 2 Bath |
| Waterfront | Scugog Lake | Postal Code | K0M2C0 |
| Street | Lakeview | Town/Area | Kawartha Lakes (Little Britain) |
| Property Size | 80 x 176.6 FT | Building Size | 139 ft2 |
Launch your boat or Seadoo and park it at the 8 x 48 Naylor tower dock, in front of this wood sided Viceroy bungalow sitting on the north shore of Lake Scugog. One level living, offering 3 bedrooms, 2 baths, eat-in kitchen, dining/living room combo and family room. Forced air propane furnace plus fireplace, multiple walkouts to deck, patio, yard & waterfront. Crawl space is clean, dry & functional at approx 4 ft high. Water filter system on the artesian well (recent 0-0 reading). The tree/shrub lined property provides privacy and space for family and friends. Use the lake water pump to water gardens & lawn or wash your vehicle. Double, detached garage, shed, truck body for storage. (id:60084)
| Waterfront Type | Waterfront |
|---|---|
| Waterfront | Scugog Lake |
| Size Total | 80 x 176.6 FT |
| Size Frontage | 80 |
| Size Depth | 176 ft ,7 in |
| Lot size | 80 x 176.6 FT |
| Ownership Type | Freehold |
| Sewer | Septic System |
| Zoning Description | Residential |
Building Details
| Type | House |
|---|---|
| Stories | 1 |
| Property Type | Single Family |
| Bathrooms Total | 2 |
| Bedrooms Above Ground | 3 |
| Bedrooms Total | 3 |
| Architectural Style | Bungalow |
| Cooling Type | Central air conditioning |
| Exterior Finish | Wood |
| Foundation Type | Block |
| Half Bath Total | 1 |
| Heating Fuel | Propane |
| Heating Type | Forced air |
| Size Interior | 139 ft2 |
Rooms
| Main level | Kitchen | 5.4 m x 3.54 m |
|---|---|---|
| Laundry room | 2.43 m x 1.82 m | |
| Mud room | 4 m x 2 m | |
| Bathroom | 2.74 m x 3.35 m | |
| Office | 4.11 m x 2.86 m | |
| Bedroom 3 | 2.49 m x 3 m | |
| Bedroom 2 | 3.52 m x 3.05 m | |
| Primary Bedroom | 5.48 m x 3.5 m | |
| Family room | 5.25 m x 3.62 m | |
| Dining room | 6.55 m x 3.5 m | |
| Kitchen | 5.4 m x 3.54 m | |
| Laundry room | 2.43 m x 1.82 m | |
| Mud room | 4 m x 2 m | |
| Bathroom | 2.74 m x 3.35 m | |
| Office | 4.11 m x 2.86 m | |
| Bedroom 3 | 2.49 m x 3 m | |
| Bedroom 2 | 3.52 m x 3.05 m | |
| Primary Bedroom | 5.48 m x 3.5 m | |
| Family room | 5.25 m x 3.62 m | |
| Dining room | 6.55 m x 3.5 m |
This listing of a Single Family property For sale is courtesy of MICHELLE CROSS from REALTY EXECUTIVES ASSOCIATES LTD.
