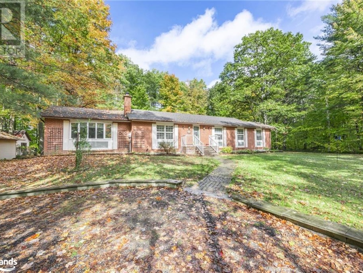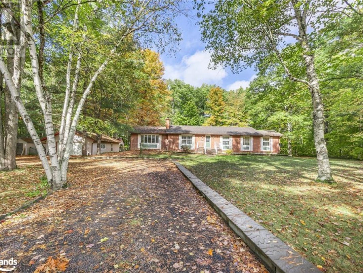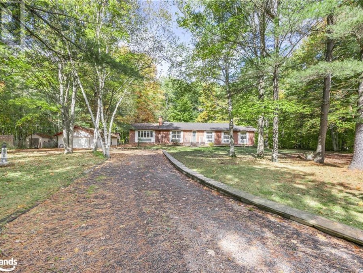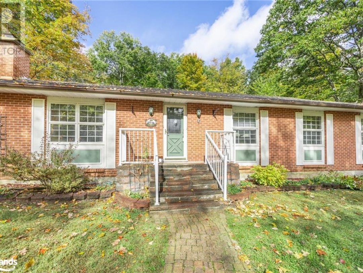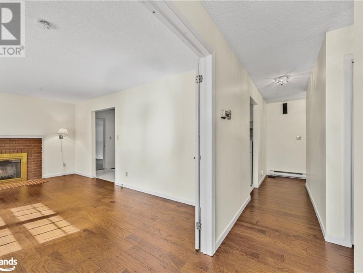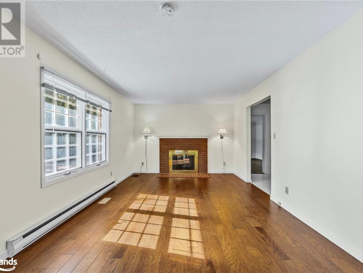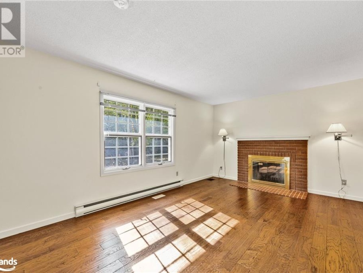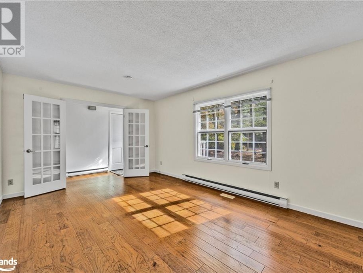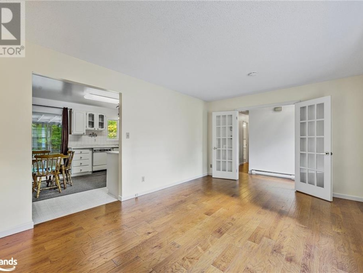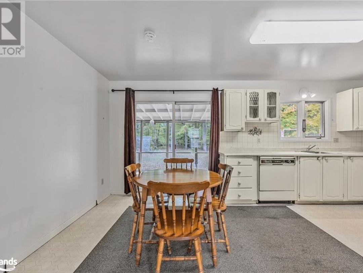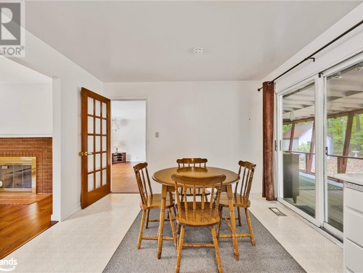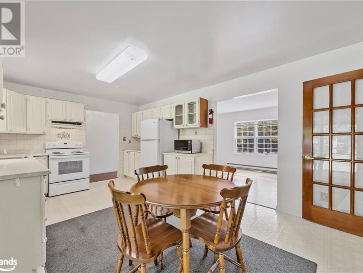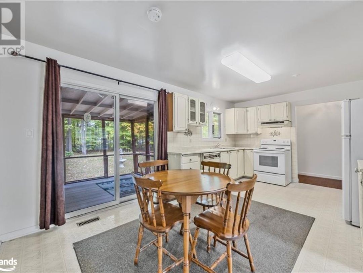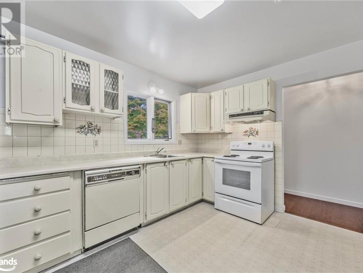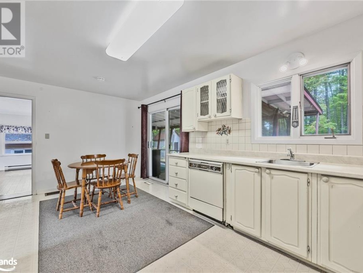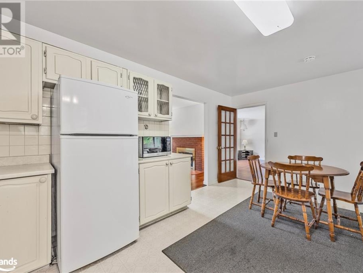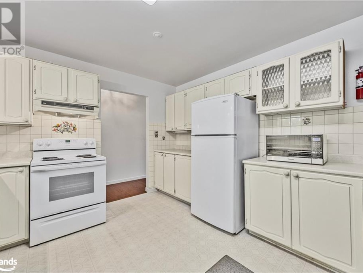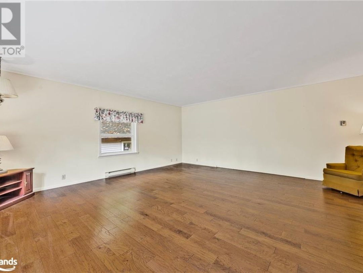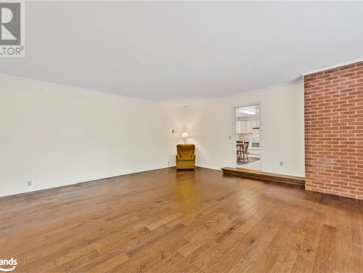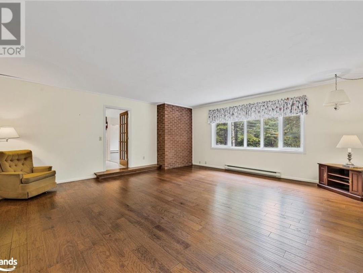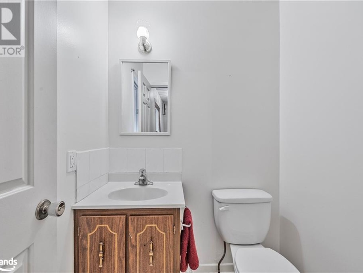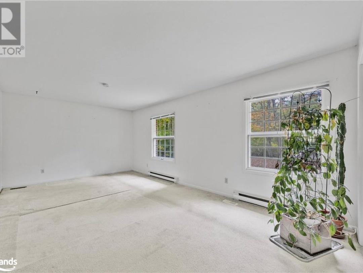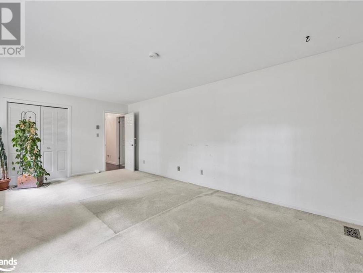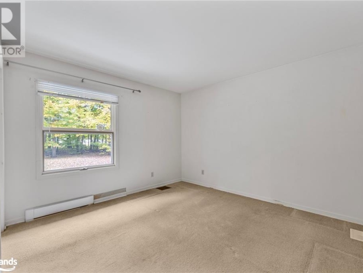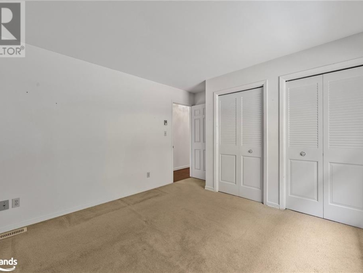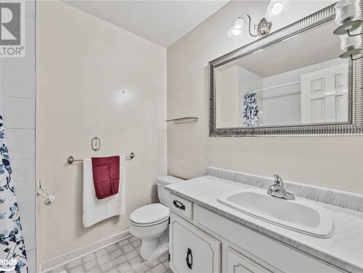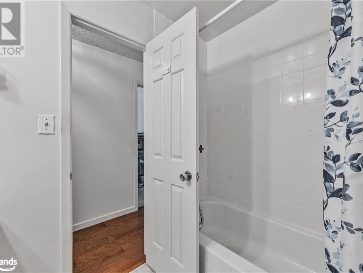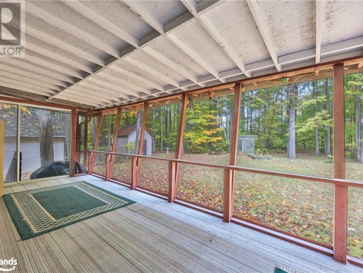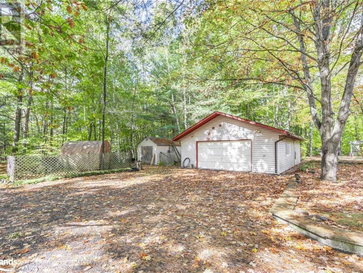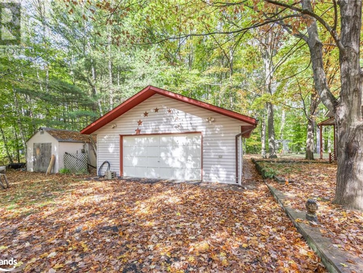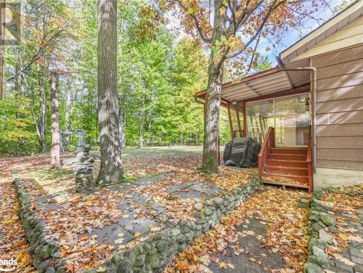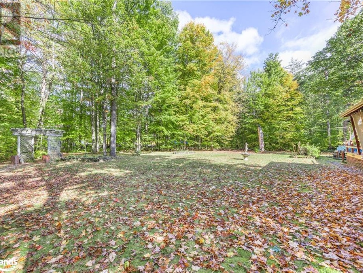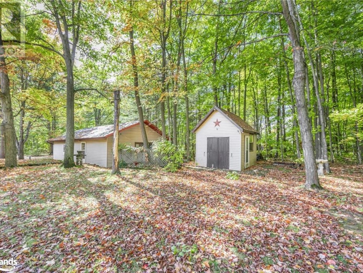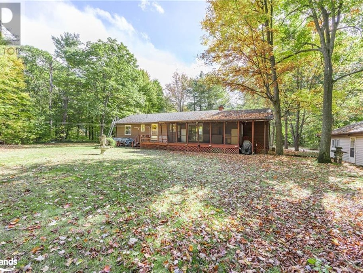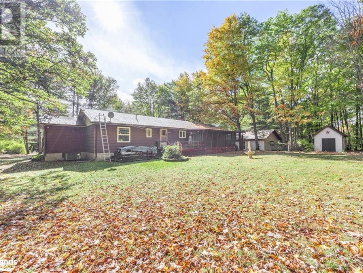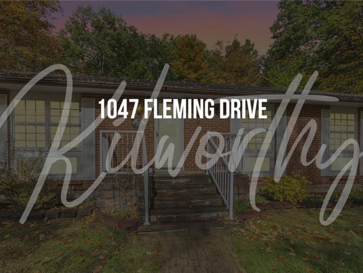1047 Fleming Drive, Kilworthy
Property Overview - House For sale
| Price | $ 699 000 | On the Market | 25 days |
|---|---|---|---|
| MLS® # | 40660599 | Type | House |
| Bedrooms | 3 Bed | Bathrooms | 2 Bath |
| Postal Code | P0E1G0 | ||
| Street | FLEMING | Town/Area | Kilworthy |
| Property Size | 2.17 ac|2 - 4.99 acres | Building Size | 149 ft2 |
Curb appeal, check, privacy, check, detached double car garage with workshop, check, easy access to Hwy 11 North & South check. If we havenât checked enough boxes for you yet, keep reading. This charming brick bungalow sits back off Fleming Drive in Kilworthy. You are close to Kahshe Lake, only 10 min to Gravenhurst and 24 minutes to Orillia. This home has been cherished for many years and has been very well maintained. New flooring in 2020, new hot water tank 2023, new pressure tank for the dug well 2023 and updated electrical 2019. This home offers 3 bedrooms with 1 full bath plus a powder room all on the main floor. Plenty of room for a home office and room to entertain friends & family. The basement is partially finished but easily a clean slate to make your own. Plenty of room for a home gym, rec room or indoor workshop. The possibilities are endless. These 2 Acres will not disappoint. Book your showing today, you could call this HOME, before Christmas. (id:60084)
| Size Total | 2.17 ac|2 - 4.99 acres |
|---|---|
| Size Frontage | 50 |
| Lot size | 2.17 |
| Ownership Type | Freehold |
| Sewer | Septic System |
| Zoning Description | RC-4 |
Building Details
| Type | House |
|---|---|
| Stories | 1 |
| Property Type | Single Family |
| Bathrooms Total | 2 |
| Bedrooms Above Ground | 3 |
| Bedrooms Total | 3 |
| Architectural Style | Bungalow |
| Exterior Finish | Brick, Wood |
| Fireplace Fuel | Wood |
| Fireplace Type | Insert,Other - See remarks |
| Half Bath Total | 1 |
| Heating Type | Baseboard heaters, Heat Pump |
| Size Interior | 149 ft2 |
| Utility Water | Dug Well |
Rooms
| Main level | 2pc Bathroom | 4'5'' x 5'0'' |
|---|---|---|
| Bedroom | 10'4'' x 8'0'' | |
| 4pc Bathroom | 7'11'' x 6'2'' | |
| Bedroom | 13'5'' x 11'7'' | |
| Primary Bedroom | 19'11'' x 11'5'' | |
| Family room | 19'3'' x 19'9'' | |
| Dining room | 7'11'' x 11'5'' | |
| Kitchen | 9'11'' x 11'5'' | |
| Living room | 17'11'' x 11'5'' |
Video of 1047 Fleming Drive,
This listing of a Single Family property For sale is courtesy of Lee Anne Brookes from Keller Williams Experience Realty Brokerage (Bracebridge)
