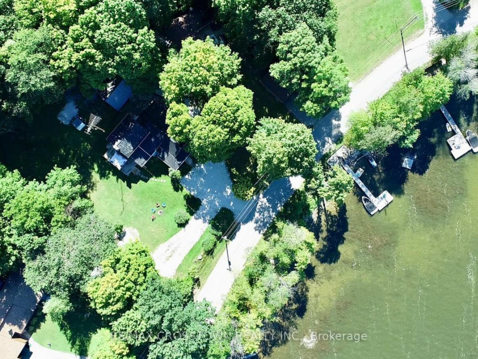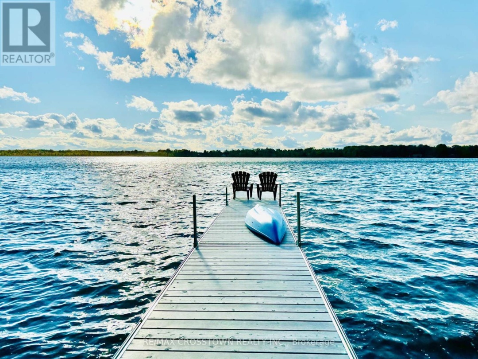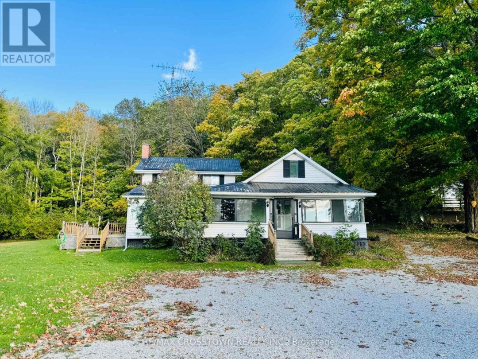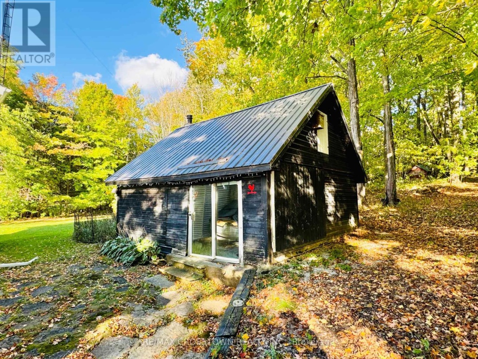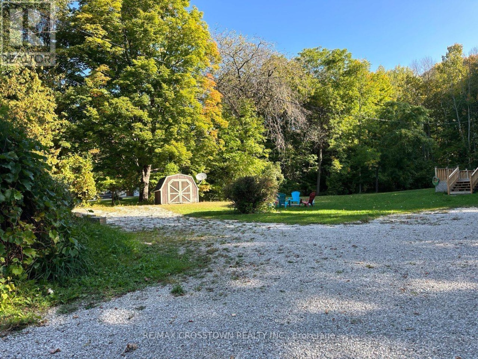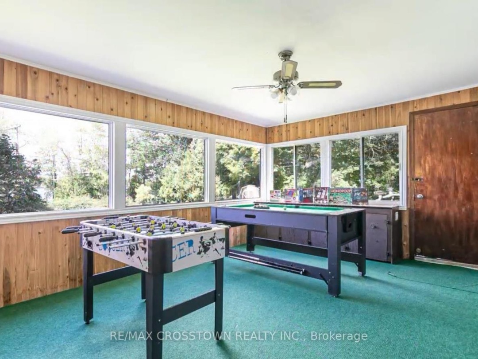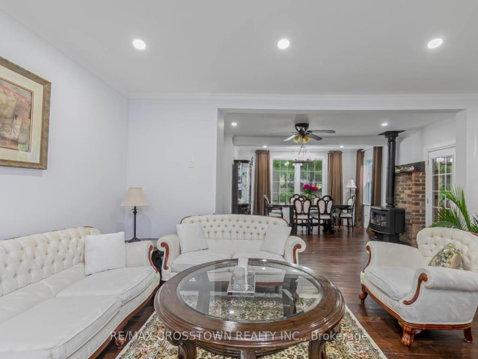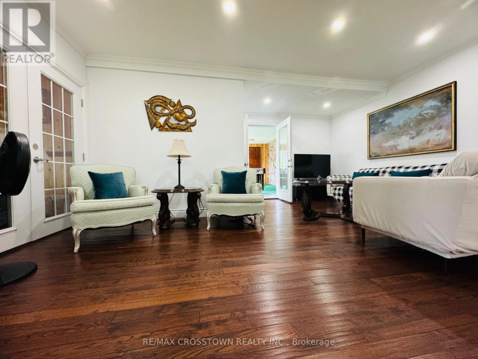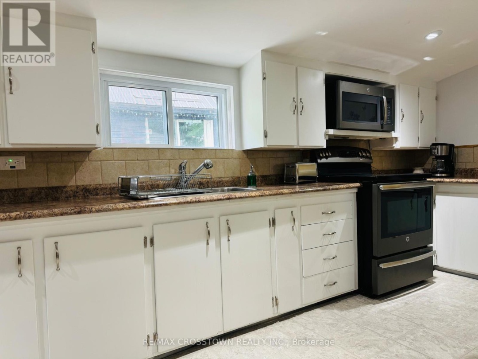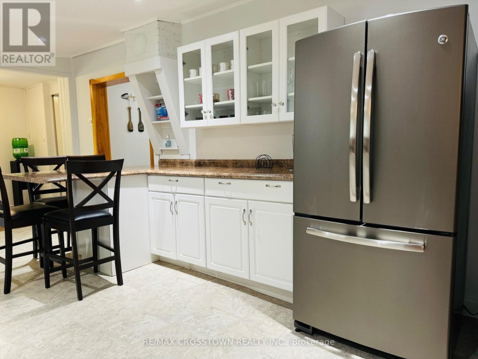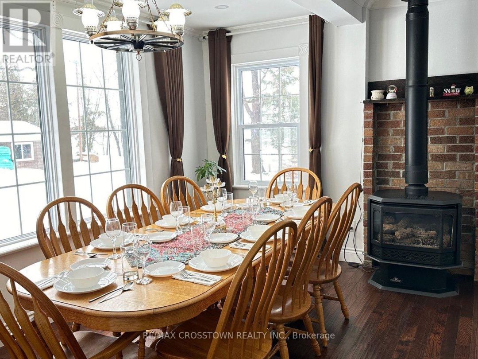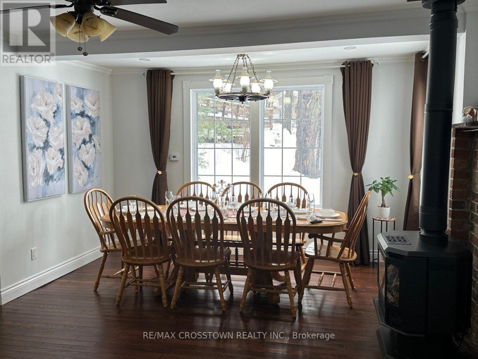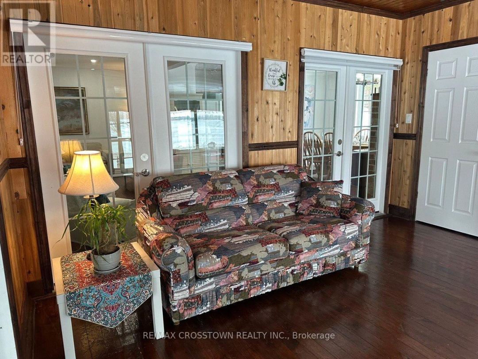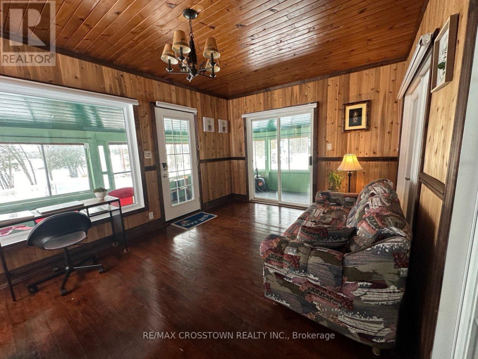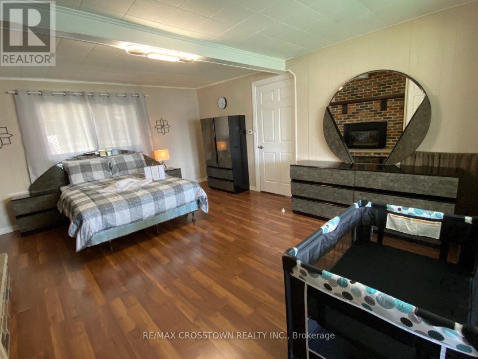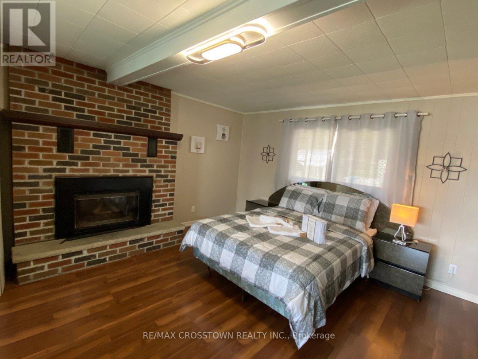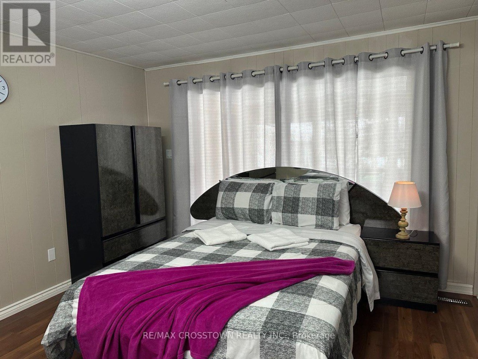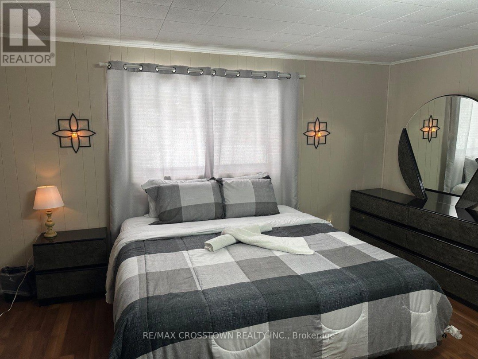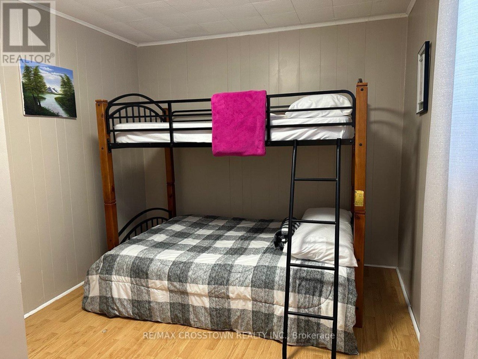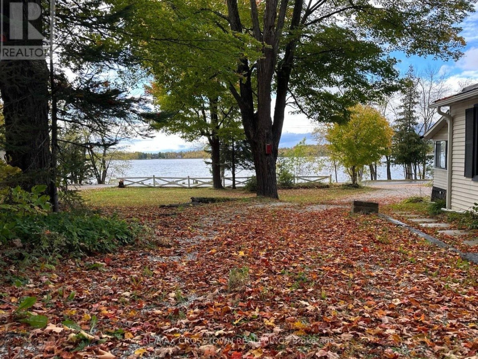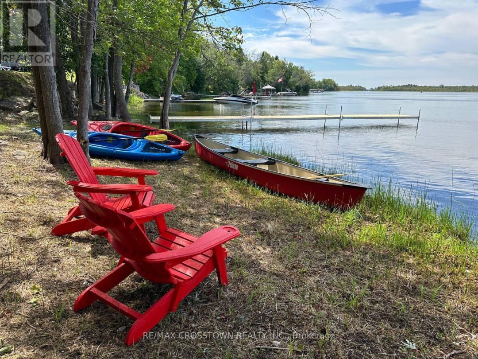144 Lake Dalrymple Road, Kawartha Lakes
Property Overview - House For sale
| Price | $ 799 990 | On the Market | 21 days |
|---|---|---|---|
| MLS® # | X9390334 | Type | House |
| Bedrooms | 3 Bed | Bathrooms | 3 Bath |
| Postal Code | L0K1W0 | ||
| Street | LAKE DALRYMPLE | Town/Area | Kawartha Lakes |
| Property Size | 135 x 374 FT ; 1.24 Acre. 135 x 374 x 232 x 276|1/2 - 1.99 acres | Building Size | 186 ft2 |
One of Kawartha Lakes most desirable lakes, Lake Dalrymple. Experience relaxing cottage life on one of the largest lots in the area, perfect for large families or group gatherings! This 4-season property, just 1.5 hours from Toronto, offers the perfect retreat. Set on a private 1.25 Acre lot, the property features 3 bedrooms + den, 3 bathrooms, and 2,200 sq ft of living space that sleeps 9. Recent updates include plumbing, kitchen, bathroom, interior paint, installation of new gutters & downspouts, and exterior improvements. The enclosed front porch is perfect for enjoying lake views on cooler days. Just steps away from your front door, enjoy the best fishing, boating & stunning sunsets from your new 45 ft private dock. The workshop/barn can be converted into additional living space. The large lot means more privacy and it offers potential for adding bunkies to create extra guest space or rental income. Schedule your viewing today and start enjoying lake life!
Extras
All furniture is included. (id:60084)| Waterfront Type | Waterfront |
|---|---|
| Size Total | 135 x 374 FT ; 1.24 Acre. 135 x 374 x 232 x 276|1/2 - 1.99 acres |
| Size Frontage | 135 |
| Size Depth | 374 ft |
| Lot size | 135 x 374 FT ; 1.24 Acre. 135 x 374 x 232 x 276 |
| Ownership Type | Freehold |
| Sewer | Septic System |
Building Details
| Type | House |
|---|---|
| Stories | 1.5 |
| Property Type | Single Family |
| Bathrooms Total | 3 |
| Bedrooms Above Ground | 3 |
| Bedrooms Total | 3 |
| Exterior Finish | Aluminum siding, Vinyl siding |
| Foundation Type | Block |
| Half Bath Total | 1 |
| Heating Fuel | Propane |
| Heating Type | Forced air |
| Size Interior | 186 ft2 |
Rooms
| Main level | Kitchen | 5.33 m x 3.43 m |
|---|---|---|
| Bathroom | Measurements not available | |
| Dining room | 8.79 m x 5.38 m | |
| Living room | 4.37 m x 3.35 m | |
| Sunroom | 5.41 m x 4.44 m | |
| Bathroom | Measurements not available | |
| Primary Bedroom | 4.14 m x 2.77 m | |
| Laundry room | 3.45 m x 1.78 m | |
| Second level | Bedroom | 4.14 m x 2.77 m |
| Bedroom | 4.17 m x 2.77 m | |
| Bathroom | Measurements not available |
This listing of a Single Family property For sale is courtesy of NASRIN ZAMANI from RE/MAX CROSSTOWN REALTY INC.
