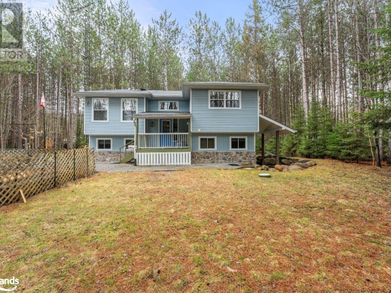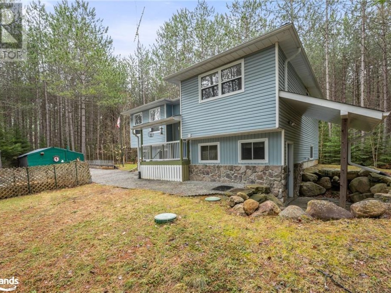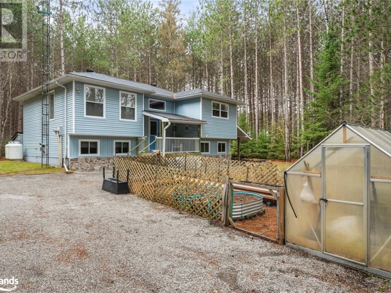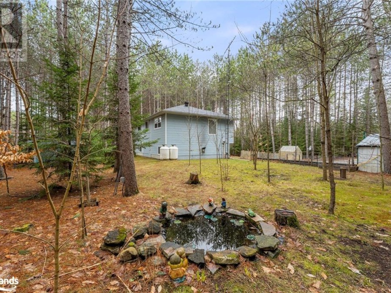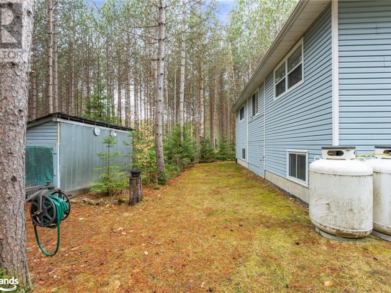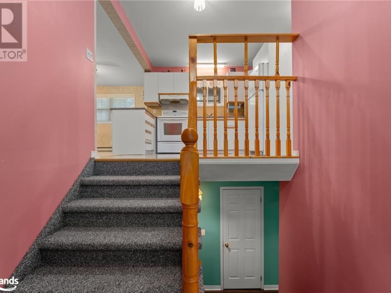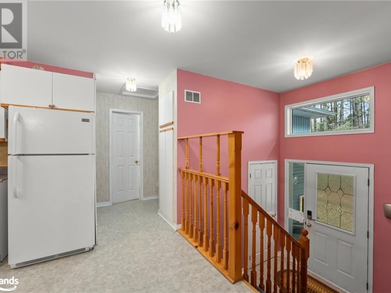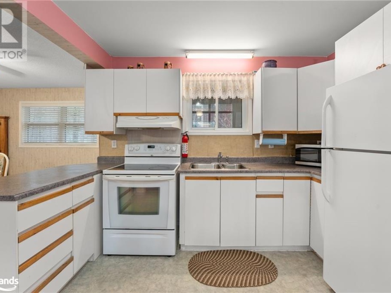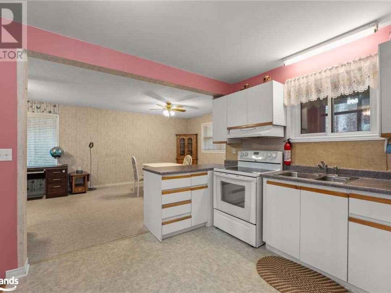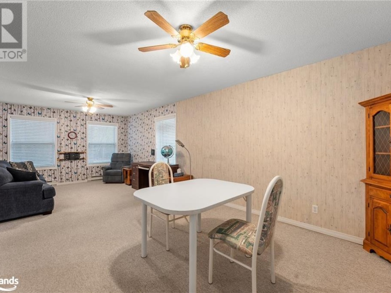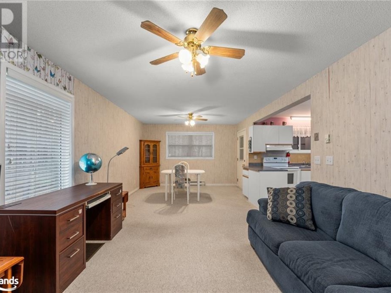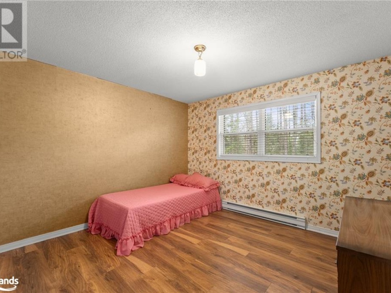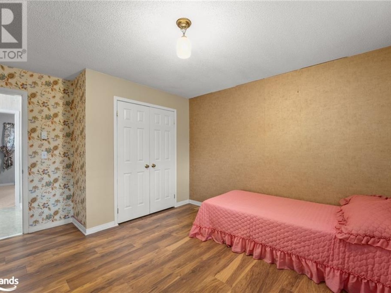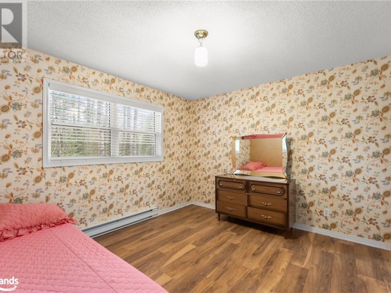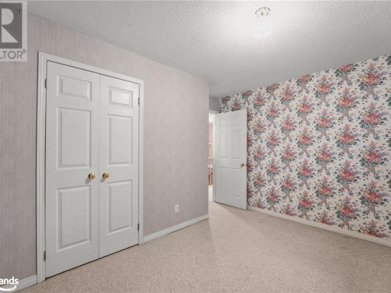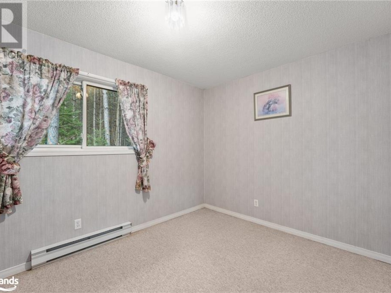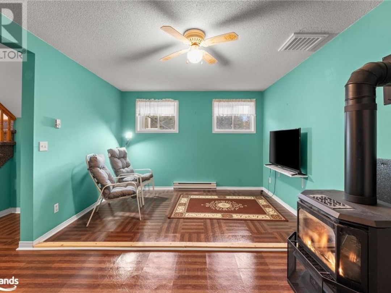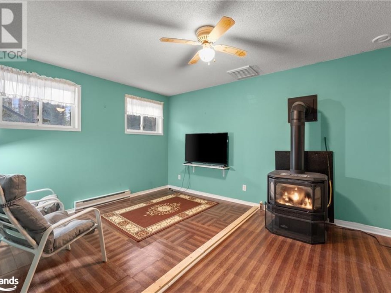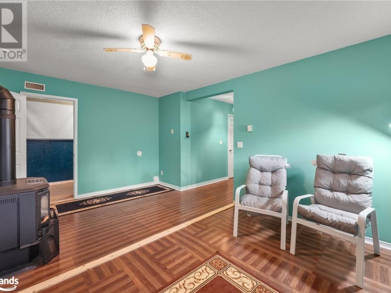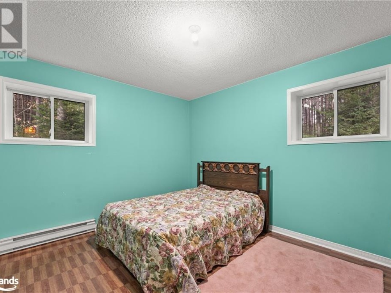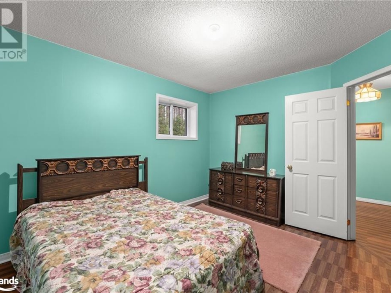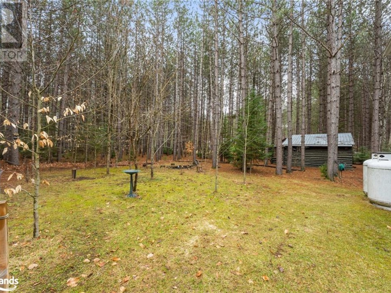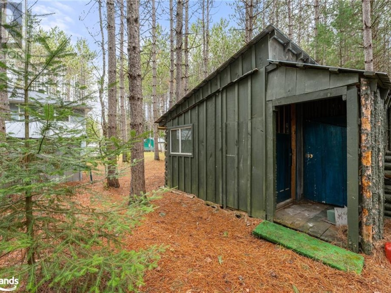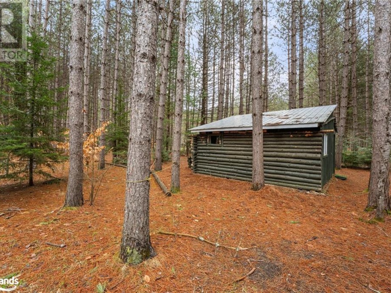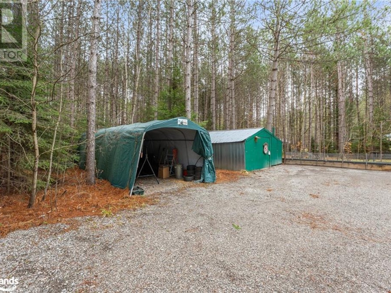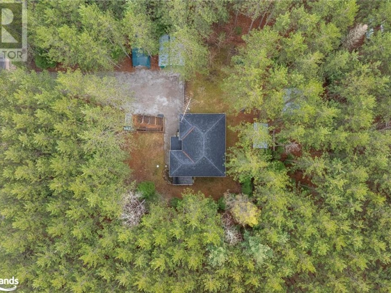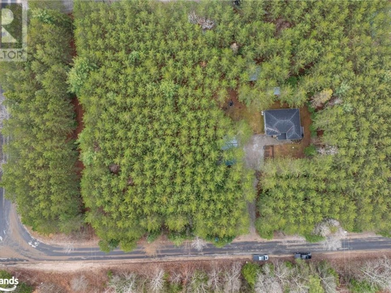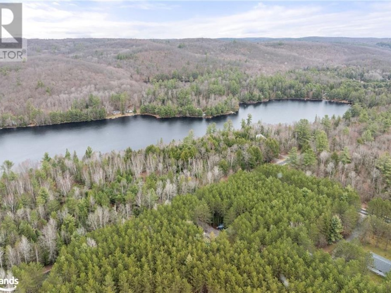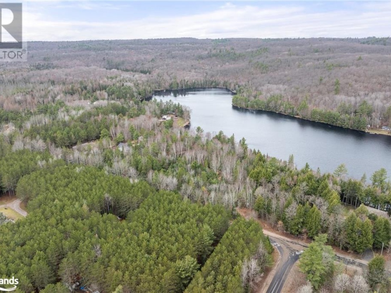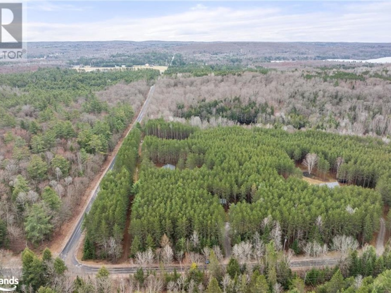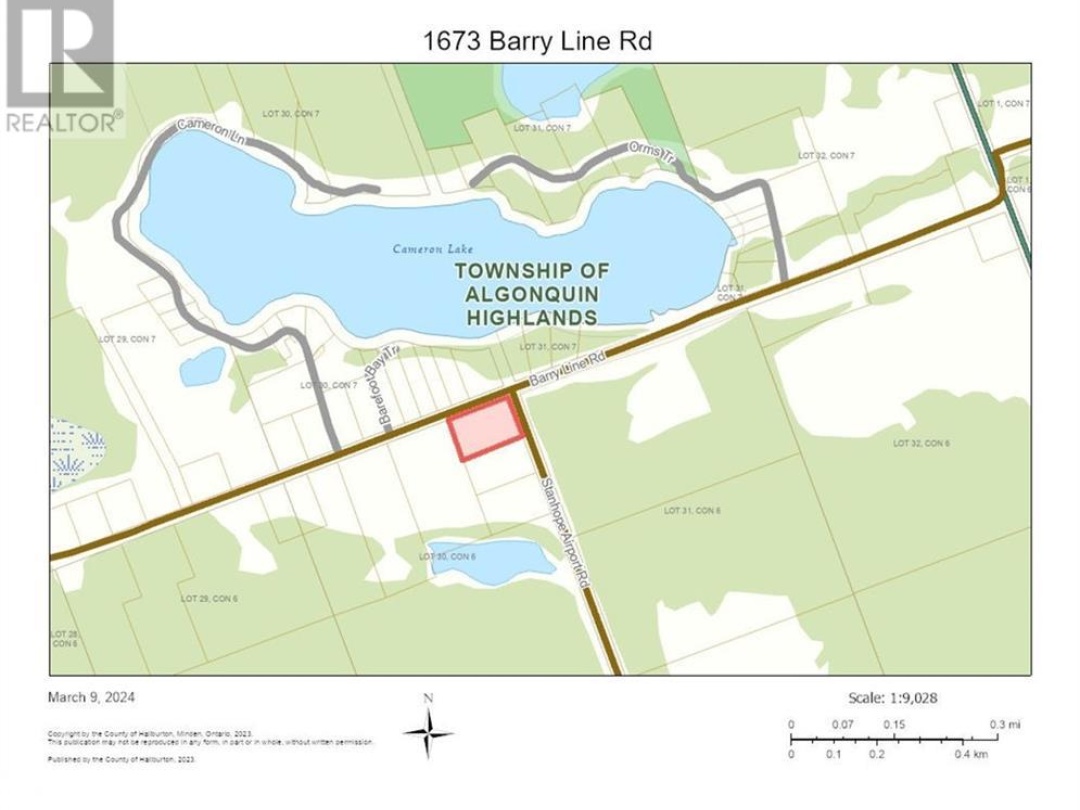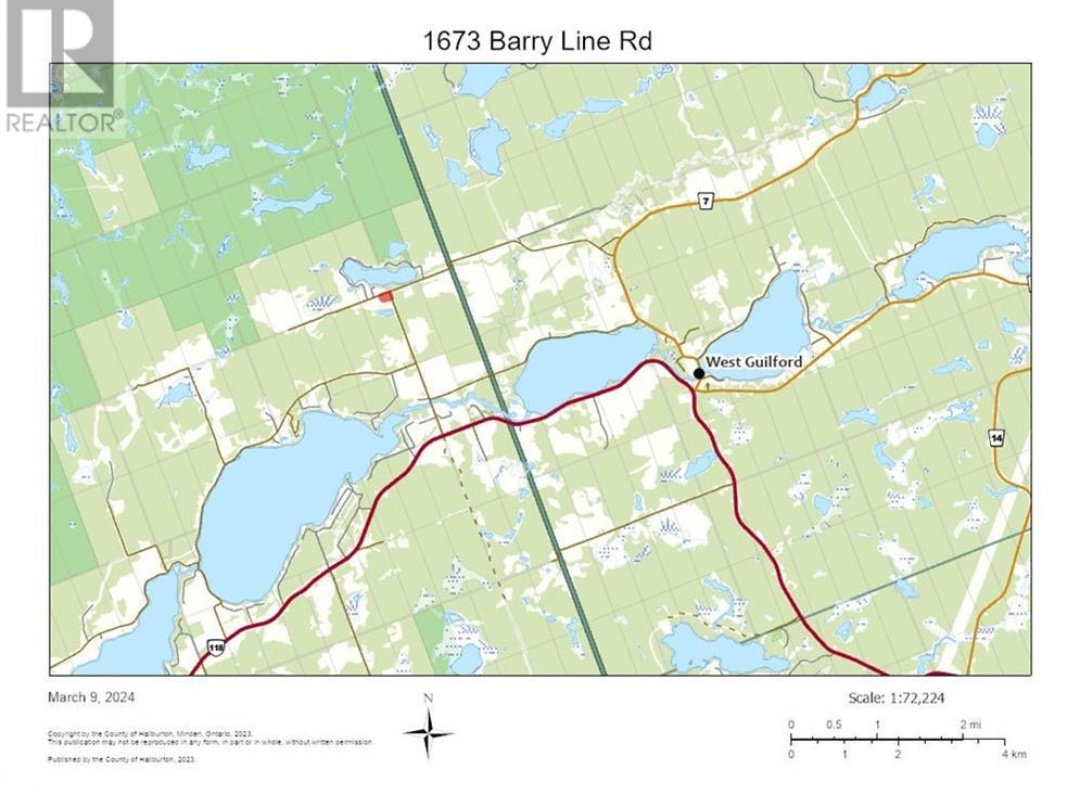1673 Barry Line Road, West Guilford
Property Overview - House For sale
| Price | $ 499 900 | On the Market | 16 days |
|---|---|---|---|
| MLS® # | 40659792 | Type | House |
| Bedrooms | 3 Bed | Bathrooms | 2 Bath |
| Postal Code | K0M1J1 | ||
| Street | BARRY LINE | Town/Area | West Guilford |
| Property Size | 1.7 ac|1/2 - 1.99 acres | Building Size | 177 ft2 |
This three-bedroom home is situated on a level lot with a country setting and almost 2 acres. Enter into the bright foyer which opens to both levels of the home. Features on the upper level include a cozy open concept with a full kitchen, dining area and living room. In addition, on this level, you will find the Primary bedroom, a second bedroom and a 4 piece bath. Downstairs presents high ceilings, a cozy family room with a propone stove, a third bedroom, 4 piece bath, a laundry room with a sink, workbench, walkout to yard and plenty of storage space. Outdoors offers mature trees, adequate space to enjoy leisurely (gardens or activities) and a frog pond. For those with a âgreen thumbâ, there is a greenhouse to appreciate. Also offered is a carport and a shed for outdoor storage, a gas generator and a portable air conditioner which doubles as a dehumidifier. Mostly turn-key, this is the perfect first home for a young family! Close to lakes, boat launches, restaurants and shopping. Inclusions as viewed (id:60084)
| Size Total | 1.7 ac|1/2 - 1.99 acres |
|---|---|
| Size Frontage | 213 |
| Lot size | 1.7 |
| Ownership Type | Freehold |
| Sewer | Septic System |
| Zoning Description | RR |
Building Details
| Type | House |
|---|---|
| Property Type | Single Family |
| Bathrooms Total | 2 |
| Bedrooms Above Ground | 2 |
| Bedrooms Below Ground | 1 |
| Bedrooms Total | 3 |
| Exterior Finish | Stone, Vinyl siding |
| Fireplace Fuel | Propane |
| Fireplace Type | Other - See remarks |
| Heating Fuel | Electric |
| Heating Type | Baseboard heaters |
| Size Interior | 177 ft2 |
| Utility Water | Drilled Well |
Rooms
| Lower level | Workshop | 11'2'' x 5'9'' |
|---|---|---|
| 4pc Bathroom | Measurements not available | |
| Laundry room | 6'8'' x 7'8'' | |
| Bedroom | 12'0'' x 11'1'' | |
| Recreation room | 16'0'' x 11'8'' | |
| Main level | 4pc Bathroom | Measurements not available |
| Bedroom | 12'0'' x 9'0'' | |
| Primary Bedroom | 11'11'' x 12'0'' | |
| Living room/Dining room | 24'8'' x 12'1'' | |
| Kitchen | 11'0'' x 7'0'' |
This listing of a Single Family property For sale is courtesy of Mark Dennys from Century 21 Granite Realty Group Inc Brokerage Haliburton Unit 202
