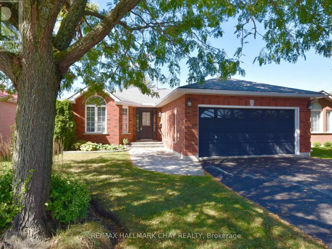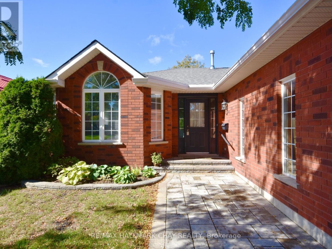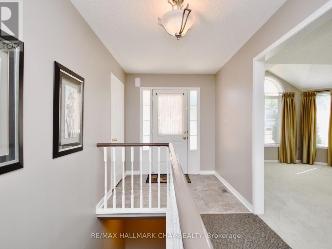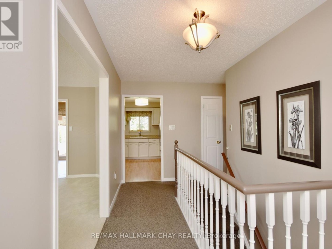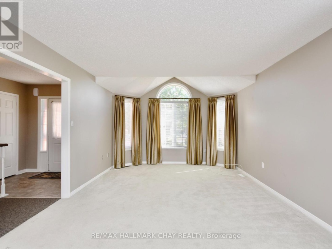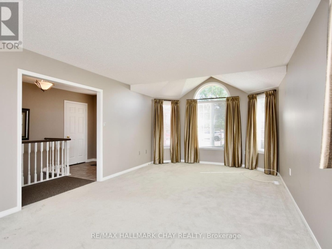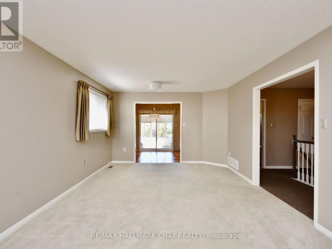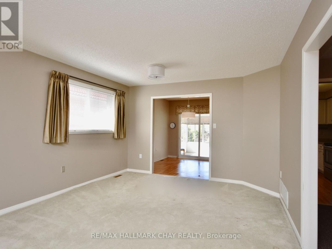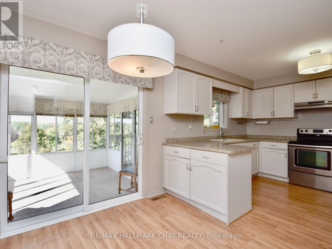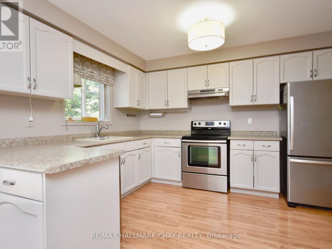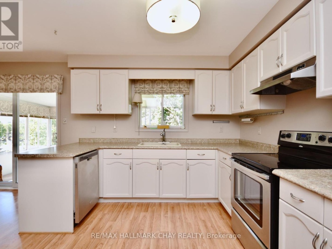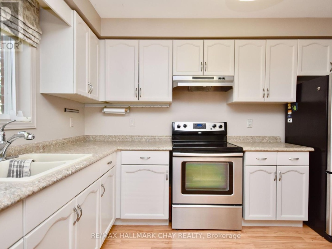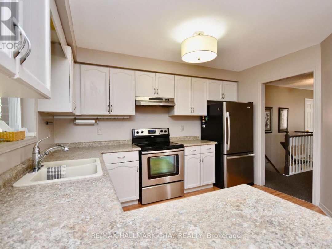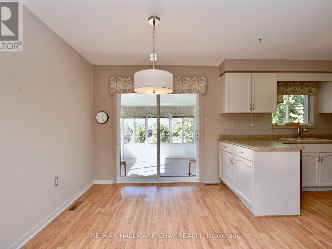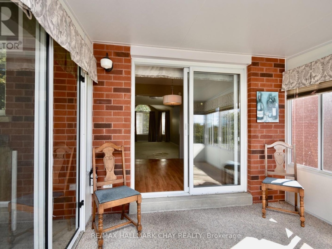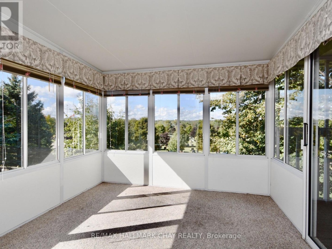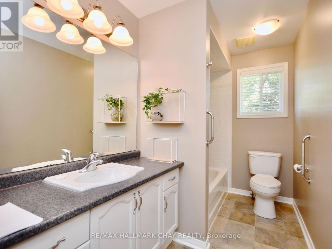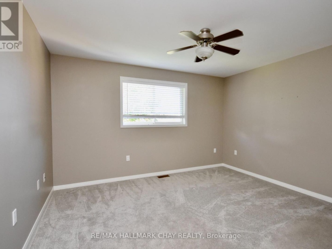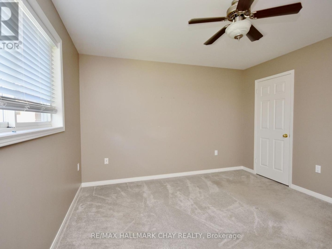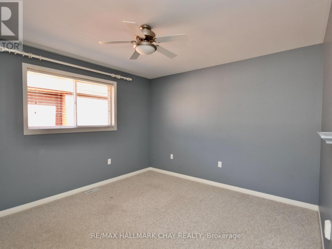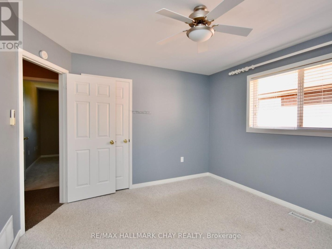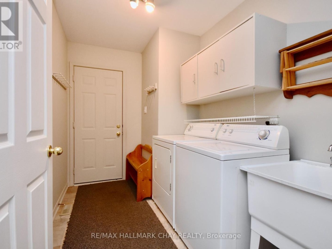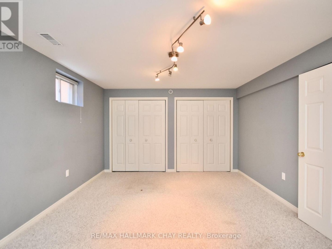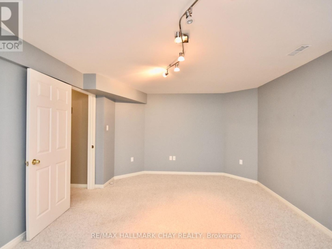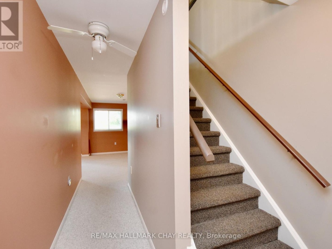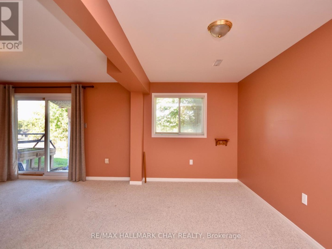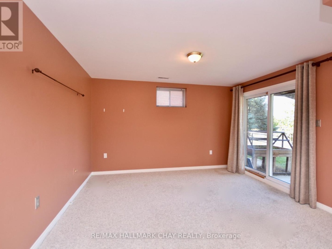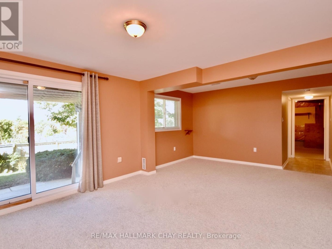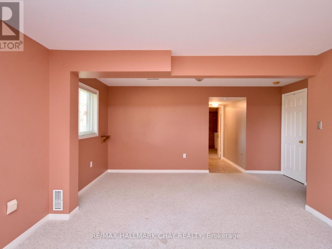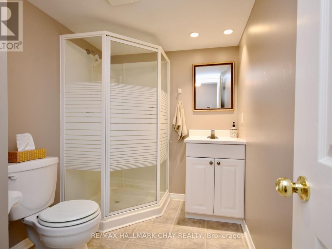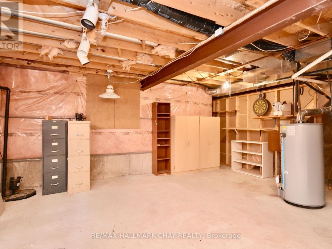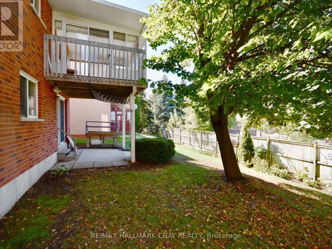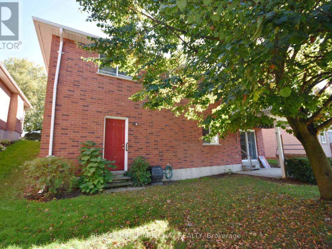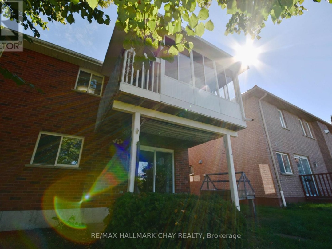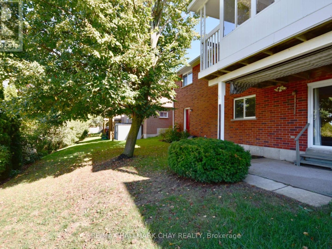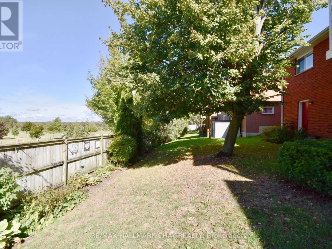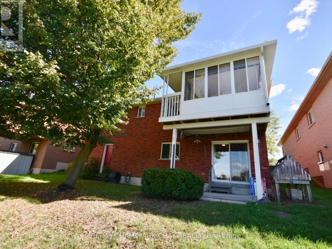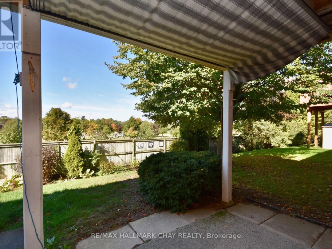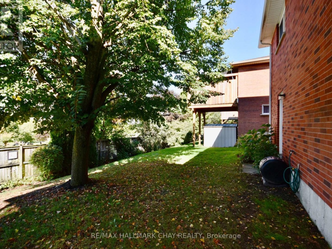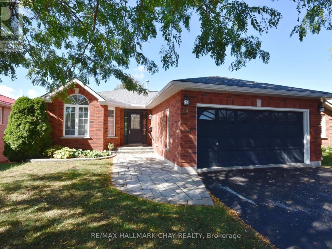65 Johnson Street, Orillia
Property Overview - House For sale
| Price | $ 720 000 | On the Market | 18 days |
|---|---|---|---|
| MLS® # | S9382594 | Type | House |
| Bedrooms | 3 Bed | Bathrooms | 2 Bath |
| Postal Code | L3V7R9 | ||
| Street | Johnson | Town/Area | Orillia |
| Property Size | 49.2 x 105 FT|under 1/2 acre | Building Size | 102 ft2 |
Location, Location, Location! Welcome to 65 Johnson Street in the highly desired North Ward (Rynard Estates). This is an area in one of Orillia's most prestigious neighbourhoods. This charming all-brick bungalow is on a 49ft x 104ft lot. The minute you walk into this home you will know it has been well maintained. The main floor has a bright and spacious layout. It has a large eat in kitchen which leads out to a 10X10 sunroom, where you can enjoy the evening sunsets. On the main floor are 2 large bedrooms, a 4 piece bathroom, and a convenient main floor laundry room. The lower level is finished with a family room and walkout to the patio. There is large bedroom, 3 piece bathroom, workshop and plenty of storage. The home also features a large two car garage and 4 parking spaces in the driveway. The partially fenced backyard is nicely landscaped and private. There are no neighbours behind. This is a quiet family friendly neighborhood in close proximity to Shopping, Downtown, Orillia Soldier's Memorial Hospital, Recreational Centre, Schools, Walking Trails and Highways 11&12. This home is priced right and it wont last long. (id:60084)
| Size Total | 49.2 x 105 FT|under 1/2 acre |
|---|---|
| Size Frontage | 49 |
| Size Depth | 105 ft |
| Lot size | 49.2 x 105 FT |
| Ownership Type | Freehold |
| Sewer | Sanitary sewer |
| Zoning Description | Residential |
Building Details
| Type | House |
|---|---|
| Stories | 1 |
| Property Type | Single Family |
| Bathrooms Total | 2 |
| Bedrooms Above Ground | 2 |
| Bedrooms Below Ground | 1 |
| Bedrooms Total | 3 |
| Architectural Style | Bungalow |
| Cooling Type | Central air conditioning |
| Exterior Finish | Brick |
| Flooring Type | Laminate, Carpeted |
| Foundation Type | Concrete |
| Heating Fuel | Natural gas |
| Heating Type | Forced air |
| Size Interior | 102 ft2 |
| Utility Water | Municipal water |
Rooms
| Basement | Bedroom 3 | 5.21 m x 3.73 m |
|---|---|---|
| Workshop | 8.08 m x 5.61 m | |
| Recreational, Games room | 5.97 m x 3.81 m | |
| Recreational, Games room | 5.97 m x 3.81 m | |
| Bedroom 3 | 5.21 m x 3.73 m | |
| Workshop | 8.08 m x 5.61 m | |
| Workshop | 8.08 m x 5.61 m | |
| Bedroom 3 | 5.21 m x 3.73 m | |
| Recreational, Games room | 5.97 m x 3.81 m | |
| Main level | Sunroom | 3.05 m x 3.05 m |
| Laundry room | 3.61 m x 1.96 m | |
| Bedroom 2 | 3.76 m x 3.45 m | |
| Primary Bedroom | 3.99 m x 3.63 m | |
| Living room | 7.52 m x 3.45 m | |
| Kitchen | 5.74 m x 3.66 m | |
| Sunroom | 3.05 m x 3.05 m | |
| Laundry room | 3.61 m x 1.96 m | |
| Bedroom 2 | 3.76 m x 3.45 m | |
| Primary Bedroom | 3.99 m x 3.63 m | |
| Living room | 7.52 m x 3.45 m | |
| Kitchen | 5.74 m x 3.66 m | |
| Sunroom | 3.05 m x 3.05 m | |
| Laundry room | 3.61 m x 1.96 m | |
| Bedroom 2 | 3.76 m x 3.45 m | |
| Primary Bedroom | 3.99 m x 3.63 m | |
| Living room | 7.52 m x 3.45 m | |
| Kitchen | 5.74 m x 3.66 m |
This listing of a Single Family property For sale is courtesy of TOM ROBINSON from RE/MAX HALLMARK CHAY REALTY
