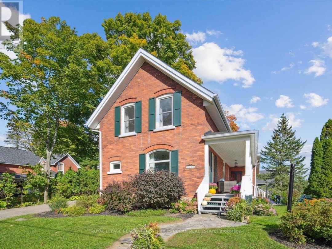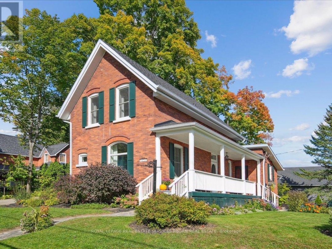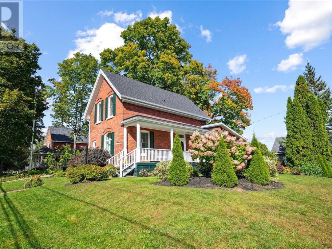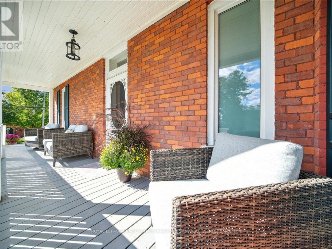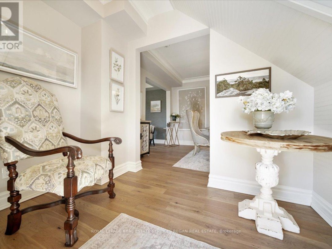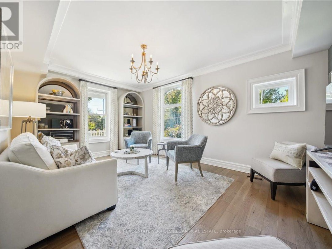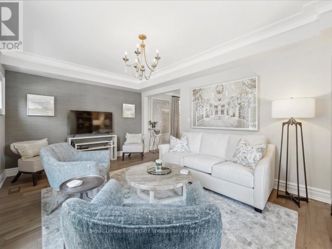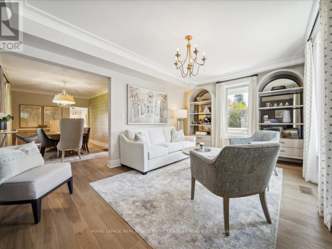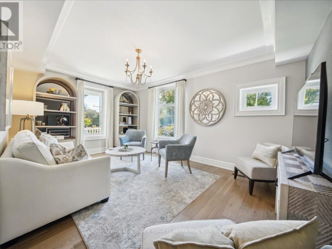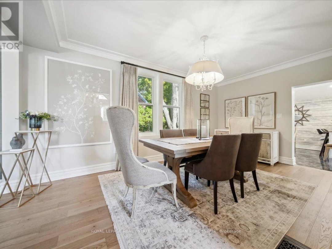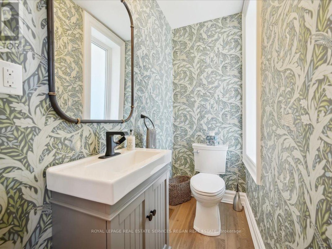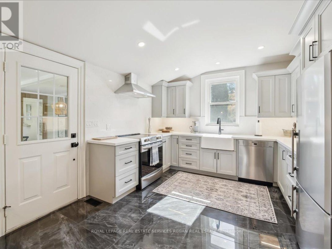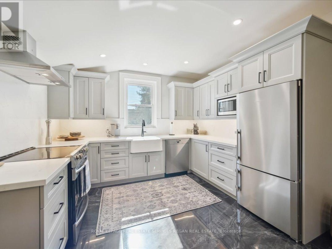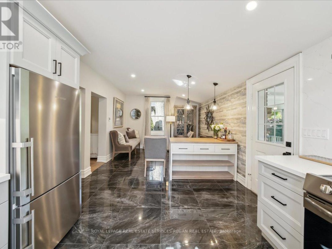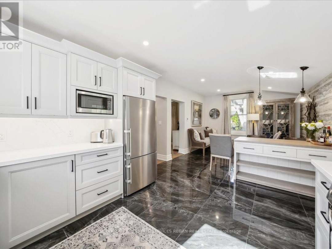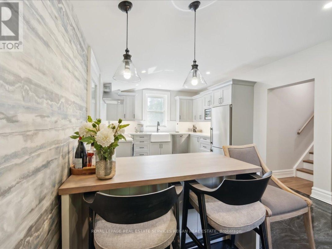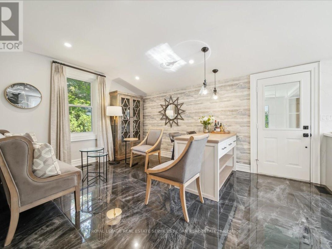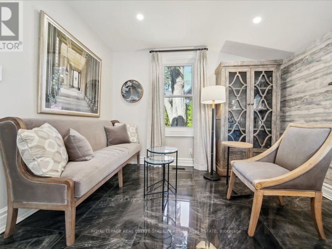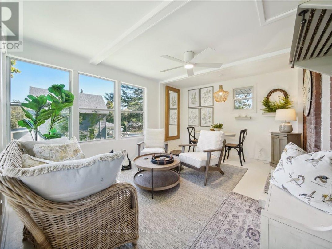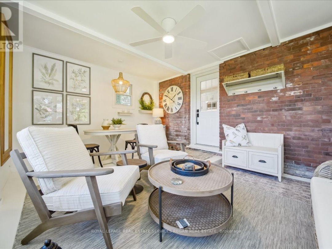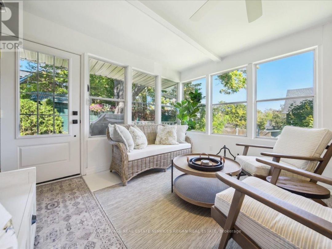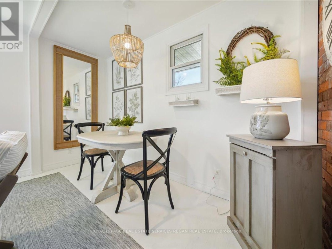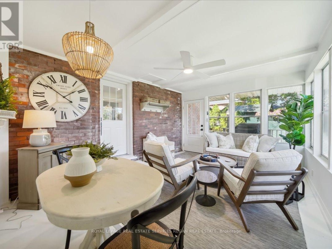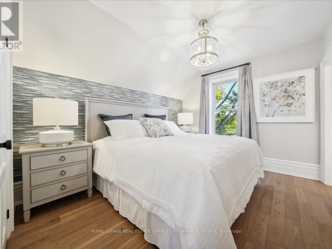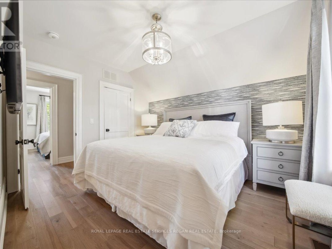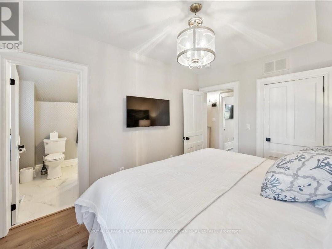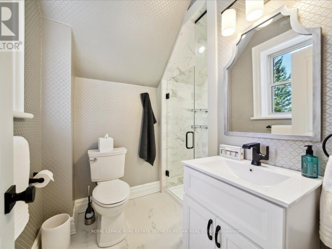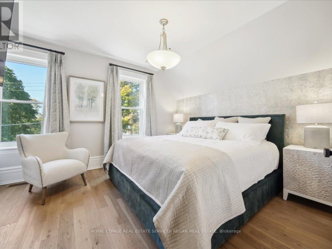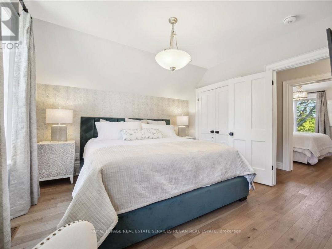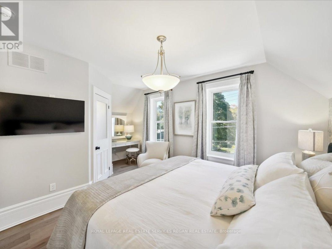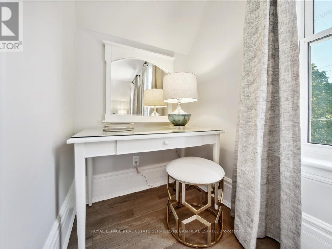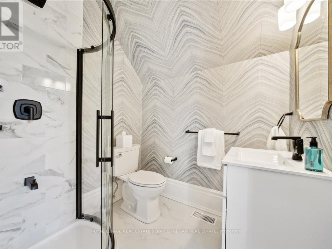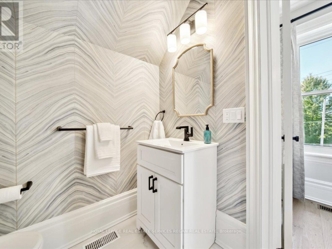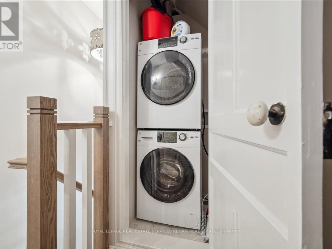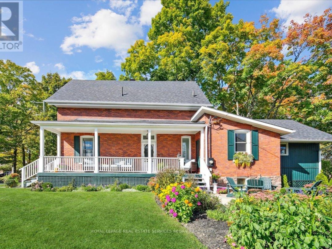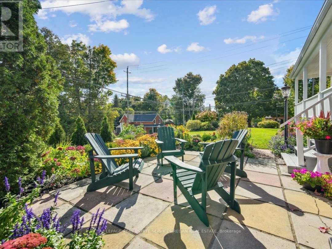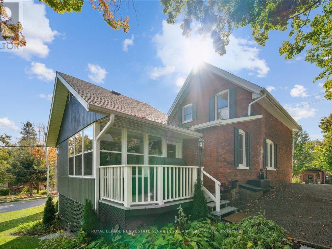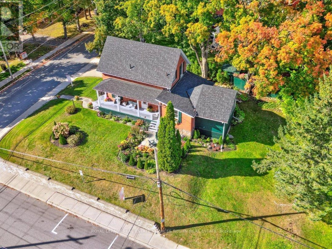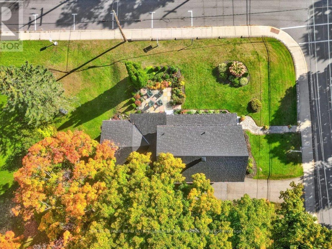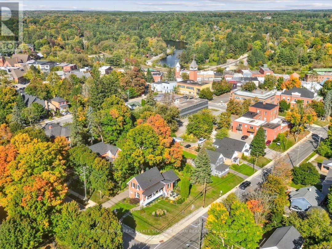53 Kimberley Avenue, Bracebridge
Property Overview - House For sale
| Price | $ 899 000 | On the Market | 18 days |
|---|---|---|---|
| MLS® # | X9381393 | Type | House |
| Bedrooms | 2 Bed | Bathrooms | 3 Bath |
| Postal Code | P1L2A3 | ||
| Street | Kimberley | Town/Area | Bracebridge |
| Property Size | 70 x 99 FT|under 1/2 acre | Building Size | 0 ft2 |
Perched on one the highest points of land in Bracebridge is a heritage brick farmhouse that will take your breath away. Circa 1880s, this two-story house sits on a hill in a quiet neighbourhood of mature maple trees and some of the towns oldest and prettiest homes. It's walking distance to the Muskoka river, downtown shops and restaurants, hiking trails and parks. In 2023 the transformation began with careful planning, curating and renovation. The house is gracious, comfortable and embraces both indoor and outdoor living. The kitchen is classic, outfitted with all the conveniences needed for any capable chef. The breakfast room adjoins the kitchen; luxury abounds here with a bar cabinet, settee, and an island to suit any lifestyle. Both rooms have black marble heated floors. Two large bedrooms feature ensuite baths and ample closet space. The 'Muskoka Room"" is ideal for a morning coffee while the porch is perfect for a glass of wine or perhaps an afternoon siesta. Homes like this offering are rare. It's turn key and ready for you to call home. (id:60084)
| Size Total | 70 x 99 FT|under 1/2 acre |
|---|---|
| Size Frontage | 70 |
| Size Depth | 99 ft |
| Lot size | 70 x 99 FT |
| Ownership Type | Freehold |
| Sewer | Sanitary sewer |
Building Details
| Type | House |
|---|---|
| Stories | 2 |
| Property Type | Single Family |
| Bathrooms Total | 3 |
| Bedrooms Above Ground | 2 |
| Bedrooms Total | 2 |
| Cooling Type | Central air conditioning |
| Exterior Finish | Brick |
| Foundation Type | Unknown |
| Half Bath Total | 1 |
| Heating Fuel | Natural gas |
| Heating Type | Forced air |
| Size Interior | 0 ft2 |
| Utility Water | Municipal water |
Rooms
| Main level | Dining room | 3 m x 5.19 m |
|---|---|---|
| Sunroom | 4.66 m x 3.53 m | |
| Eating area | 3.11 m x 3.45 m | |
| Kitchen | 4.08 m x 3.45 m | |
| Dining room | 3 m x 5.19 m | |
| Living room | 5.18 m x 3.47 m | |
| Sunroom | 4.66 m x 3.53 m | |
| Eating area | 3.11 m x 3.45 m | |
| Kitchen | 4.08 m x 3.45 m | |
| Living room | 5.18 m x 3.47 m | |
| Sunroom | 4.66 m x 3.53 m | |
| Eating area | 3.11 m x 3.45 m | |
| Kitchen | 4.08 m x 3.45 m | |
| Dining room | 3 m x 5.19 m | |
| Living room | 5.18 m x 3.47 m | |
| Second level | Primary Bedroom | 5.2 m x 3.64 m |
| Bedroom 2 | 3.06 m x 3.66 m | |
| Primary Bedroom | 5.2 m x 3.64 m | |
| Primary Bedroom | 5.2 m x 3.64 m | |
| Bedroom 2 | 3.06 m x 3.66 m | |
| Bedroom 2 | 3.06 m x 3.66 m |
Video of 53 Kimberley Avenue,
This listing of a Single Family property For sale is courtesy of MATTHEW JOSEPH REGAN from ROYAL LEPAGE REAL ESTATE SERVICES REGAN REAL ESTATE
