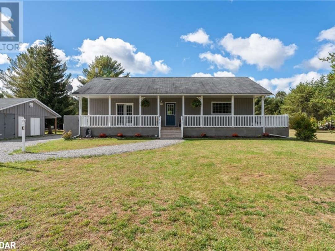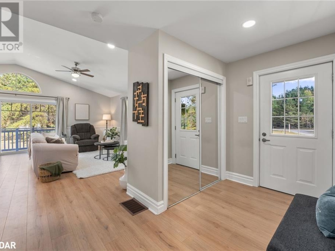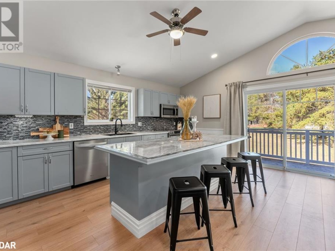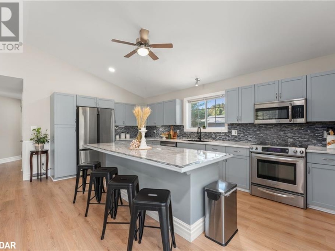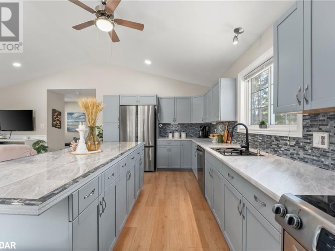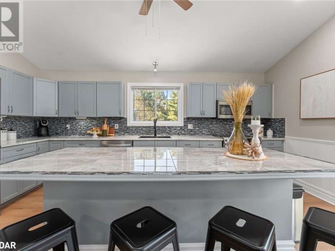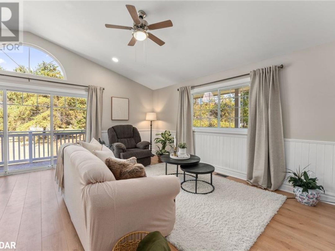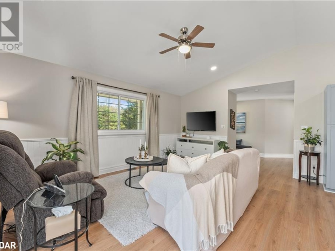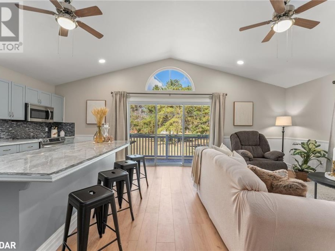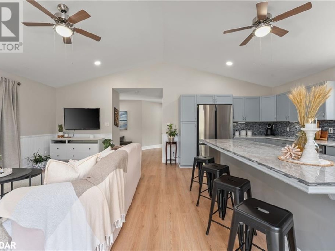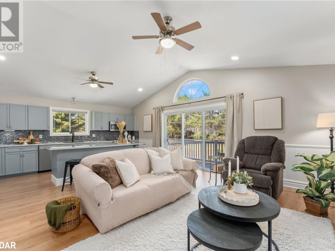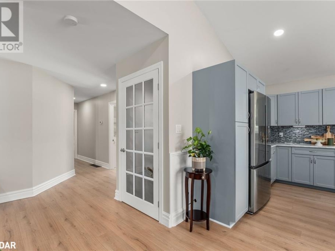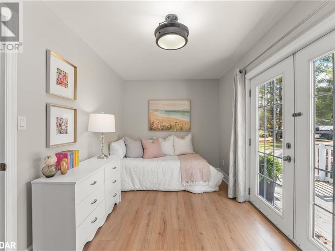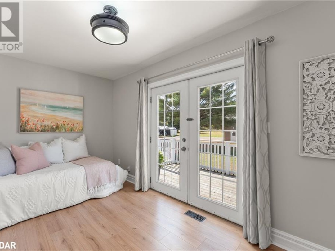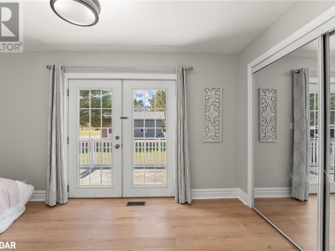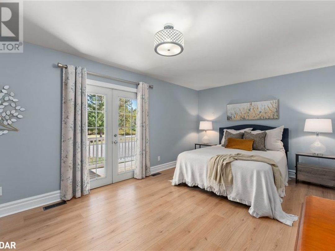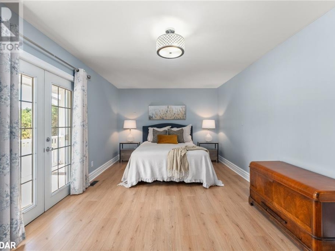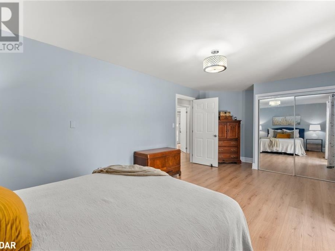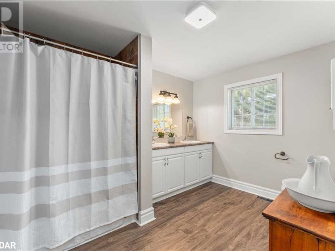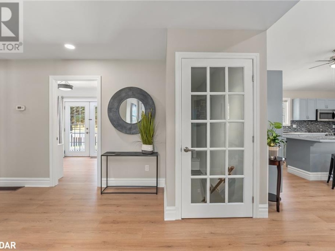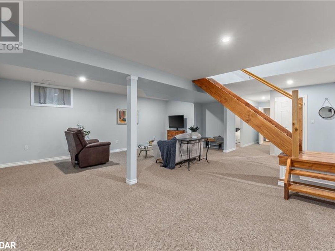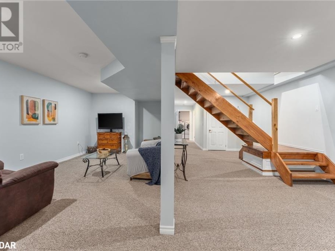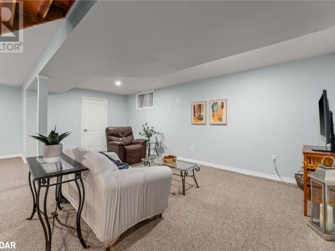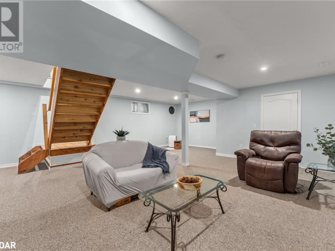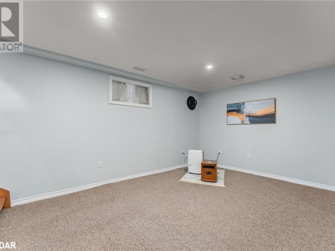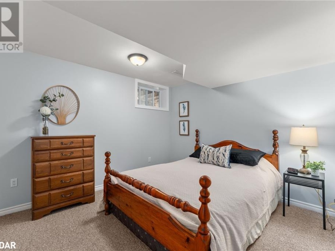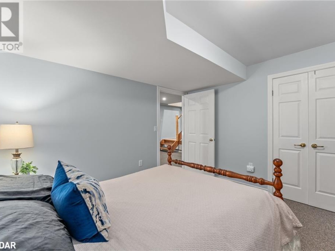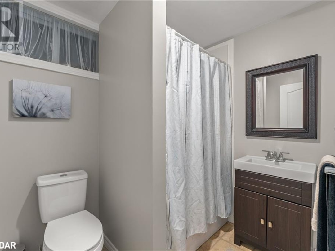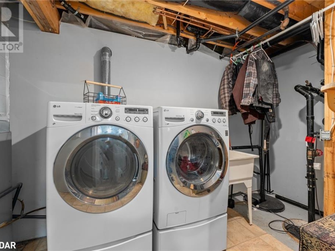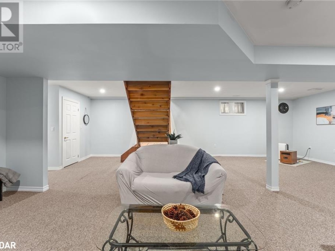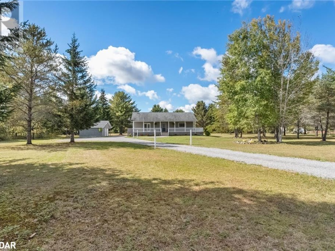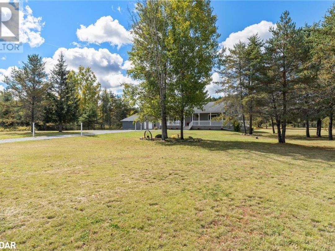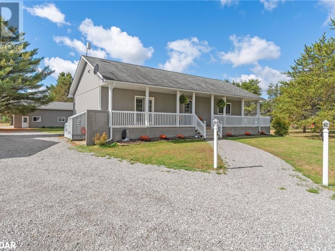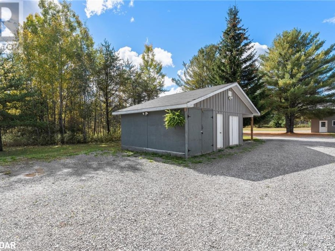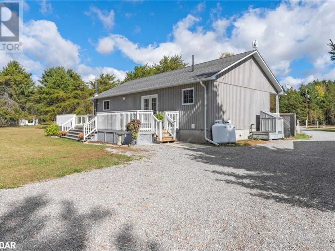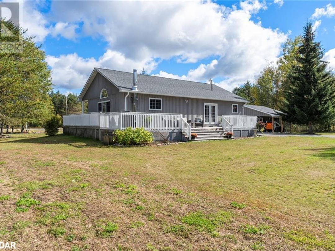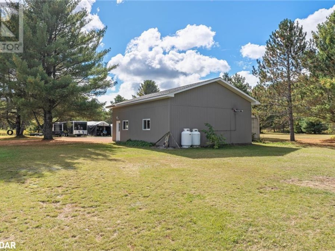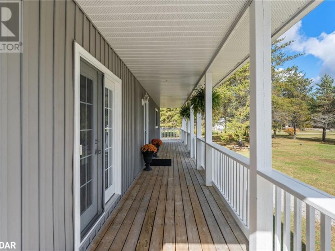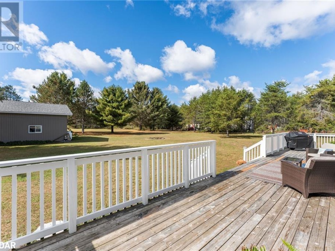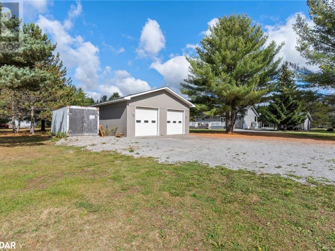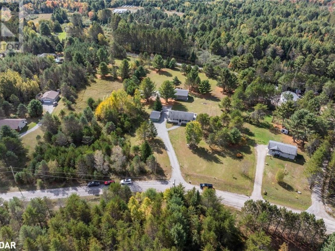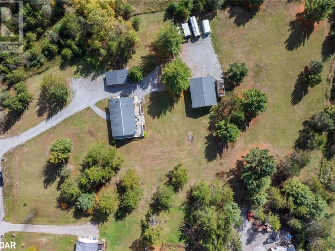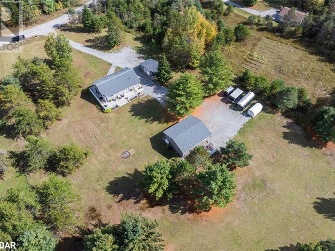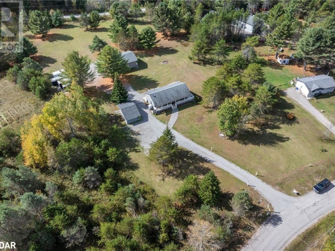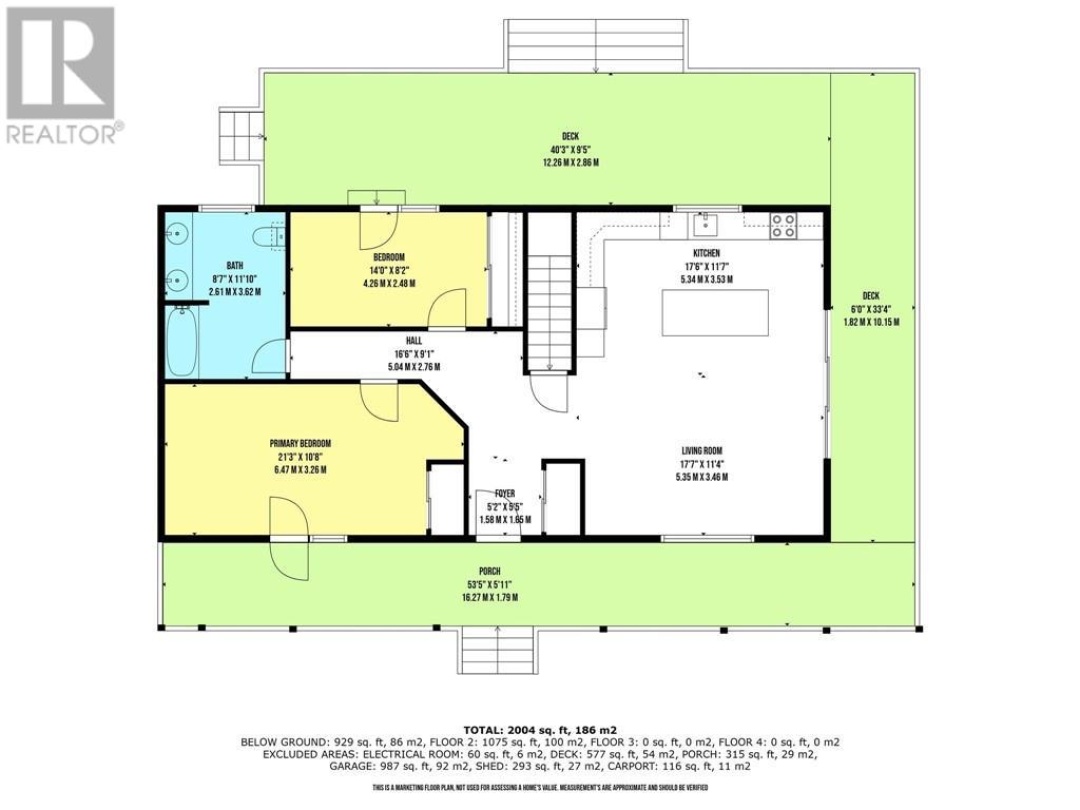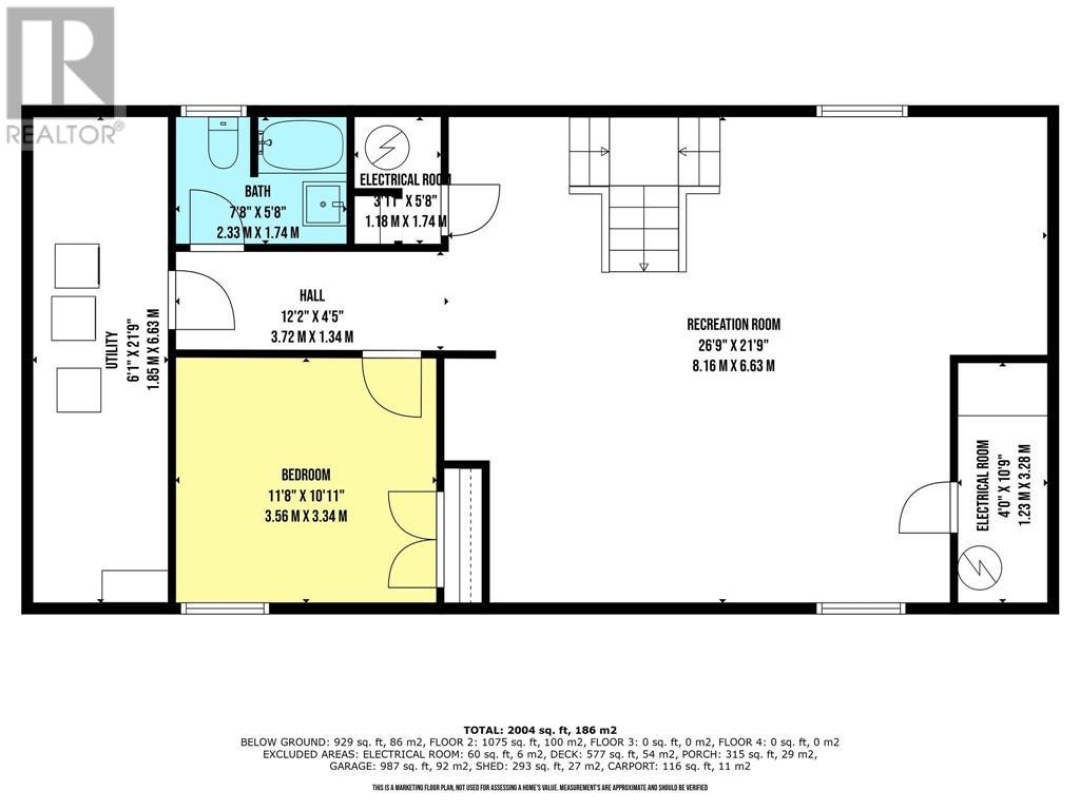13 Hodgson Drive, Kawartha Lakes
Property Overview - House For sale
| Price | $ 779 900 | On the Market | 17 days |
|---|---|---|---|
| MLS® # | 40657718 | Type | House |
| Bedrooms | 3 Bed | Bathrooms | 2 Bath |
| Postal Code | K0M1C0 | ||
| Street | HODGSON | Town/Area | Kawartha Lakes |
| Property Size | 2 - 4.99 acres | Building Size | 188 ft2 |
If acreage, heated detached garage, updated finishings and a finished basement are on your Must Have list then check out 13 Hodgson Drive in Burnt River! This home boasts new floors, large windows and open concept living. 2 PLUS 1 bedrooms and 2 bathrooms, a bright kitchen with vaulted ceilings, wrap around porch with walk outs in each bedroom and from the main living areas. Country living surrounded by nature! 36' x 30' Detached Heated garage with 12' ceilings, 2.7 acres of mostly cleared land perfect for any outdoor enthusiast or homesteader. Plus there is high speed fiber internet and a Gen-link generator! (id:60084)
| Size Total | 2 - 4.99 acres |
|---|---|
| Size Frontage | 120 |
| Ownership Type | Freehold |
| Sewer | Septic System |
| Zoning Description | ER |
Building Details
| Type | House |
|---|---|
| Stories | 1 |
| Property Type | Single Family |
| Bathrooms Total | 2 |
| Bedrooms Above Ground | 2 |
| Bedrooms Below Ground | 1 |
| Bedrooms Total | 3 |
| Architectural Style | Bungalow |
| Cooling Type | Central air conditioning |
| Exterior Finish | Vinyl siding |
| Foundation Type | Block |
| Heating Fuel | Propane |
| Heating Type | Forced air |
| Size Interior | 188 ft2 |
| Utility Water | Drilled Well |
Rooms
| Lower level | 3pc Bathroom | Measurements not available |
|---|---|---|
| Laundry room | Measurements not available | |
| Recreation room | 26'9'' x 21'9'' | |
| Bedroom | 11'8'' x 10'11'' | |
| Main level | 5pc Bathroom | Measurements not available |
| Bedroom | 14'0'' x 8'2'' | |
| Primary Bedroom | 21'3'' x 10'8'' | |
| Kitchen | 17'6'' x 11'7'' | |
| Living room | 17'7'' x 11'4'' |
This listing of a Single Family property For sale is courtesy of Natalia Zammitti from Exp Realty
