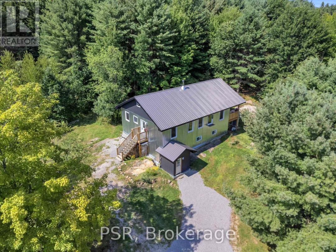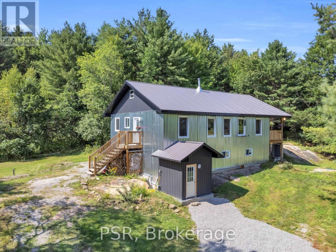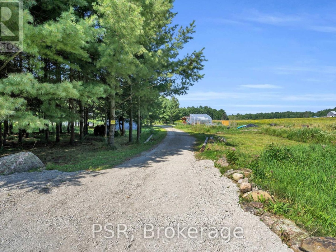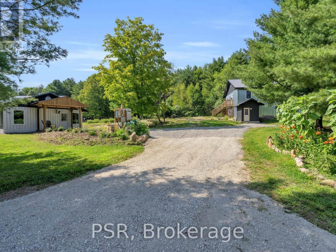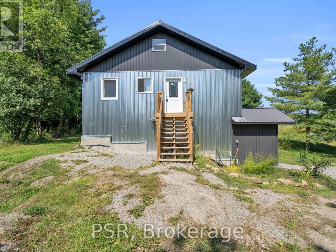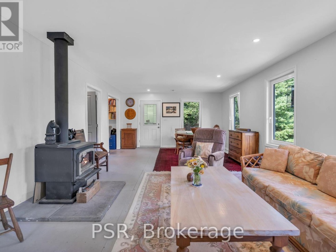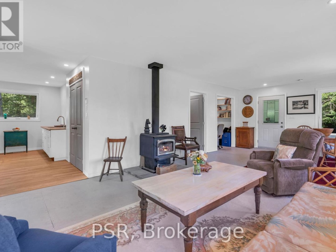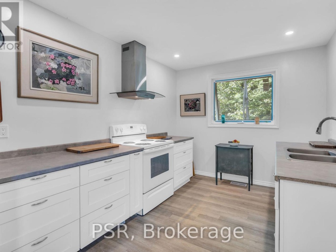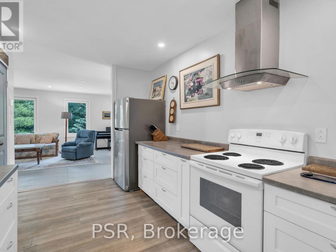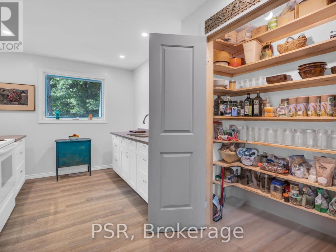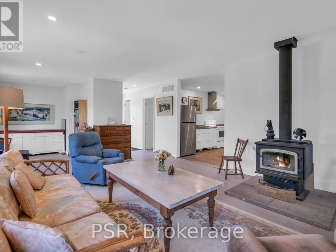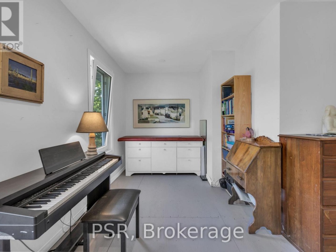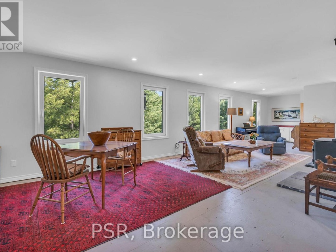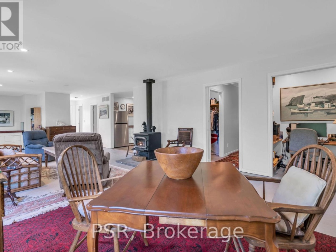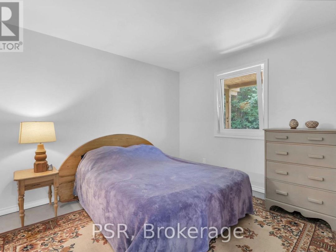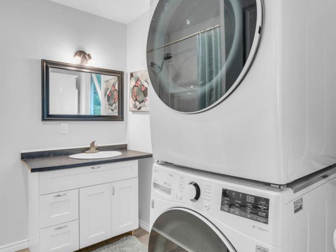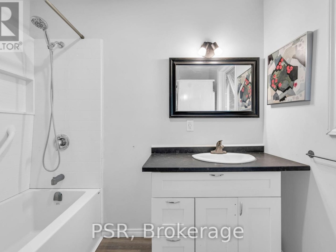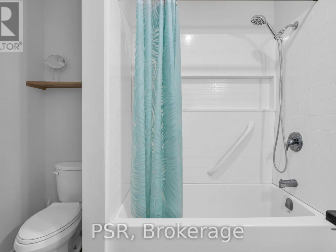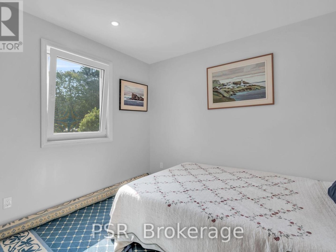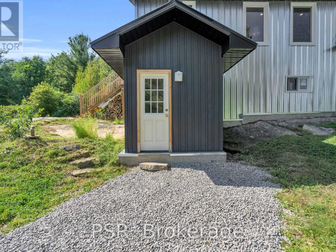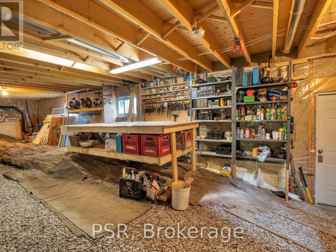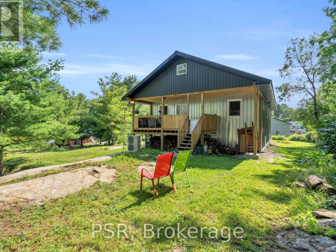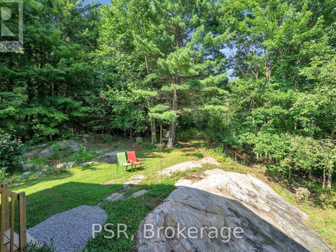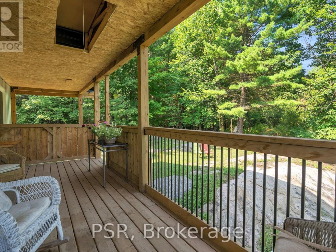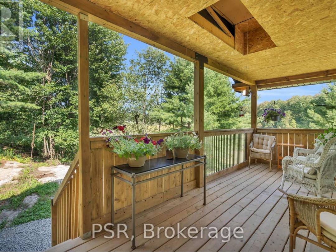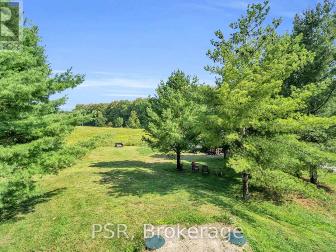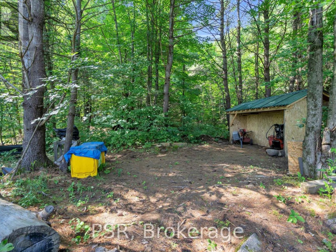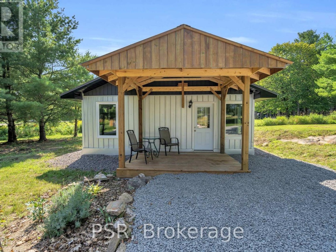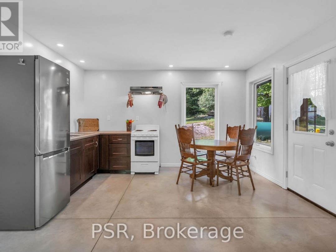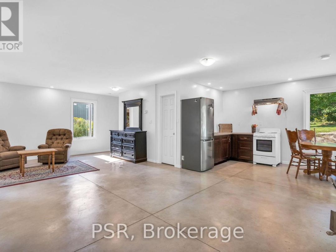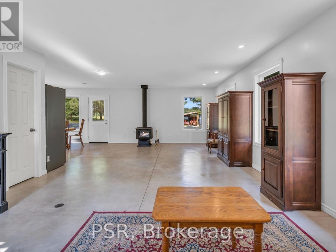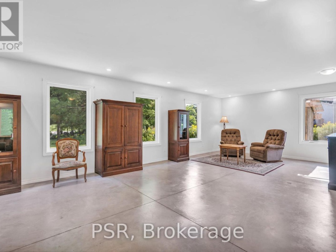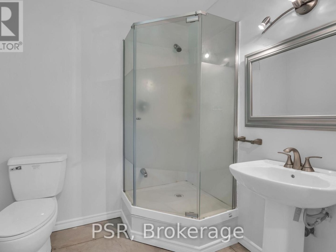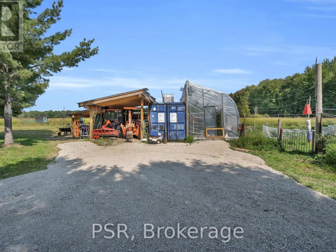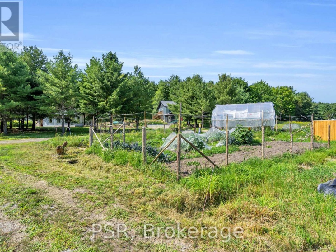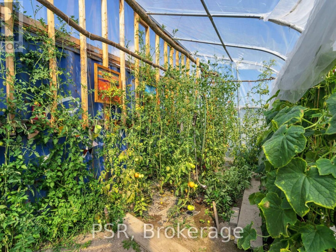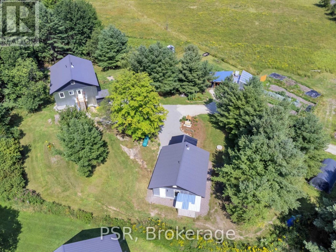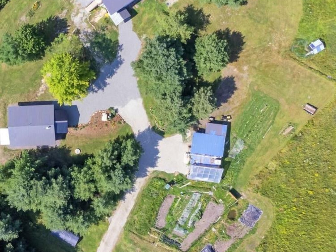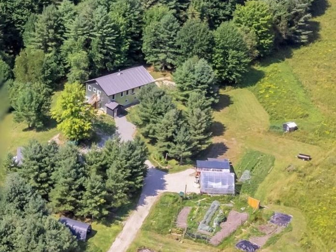1184 Graham Road, Gravenhurst
Property Overview - House For sale
| Price | $ 749 900 | On the Market | 23 days |
|---|---|---|---|
| MLS® # | X9380029 | Type | House |
| Bedrooms | 2 Bed | Bathrooms | 2 Bath |
| Postal Code | P0E1N0 | ||
| Street | Graham | Town/Area | Gravenhurst |
| Property Size | 197.18 x 547.24 FT | Building Size | 0 ft2 |
Welcome To Preppers Paradise! Cultivate Your Farm-To-Table Dream On This Exceptional Regenerative Terrain. Nestled On Nearly 2.5 Acres Of Fertile Land, This Property Boasts Fenced Gardens & Offers An Idyllic Setting For A Self-Sufficient Lifestyle, A True Haven Of Functionality & Resilience. Built In 2022 - A Marvel Of Economic Sustainability W/Backup Generator. 1200 Square Foot Home W/Potential To Add 3rd Bedroom To Main Floor. High & Dry Partial Basement W/Walkout, Perfect For A Workshop Or Additional Storage. Greenhouse For The Avid Gardener, Gravity-Fed & Pumped Pond Water System Irrigates Gardens. Equipped W/Essential Survival Resources, An EMF-Conscious Home W/Near-Faraday Exterior, Meticulously Designed To Ensure A Healthy Living Environment - Zero Detectable EMFs By Instrumentation & Mods To Incoming Electricity To Reduce Spurious Radio Frequencies. Shipping Container W/Hydro 220-Volt 50-Amp Setup, Equipped For Electric Charging Station.
Extras
Supplied With 1.5 Years Worth Of Firewood (WETT Certified Stove) - Heats Entire Home! Studio W/Potential To Create Add'l Living Space, Framed For Garage Door. Large Unfinished Loft. See Feature Sheet For More Home & Eco-Conscious Details! (id:60084)| Size Total | 197.18 x 547.24 FT |
|---|---|
| Size Frontage | 197 |
| Size Depth | 547 ft ,2 in |
| Lot size | 197.18 x 547.24 FT |
| Ownership Type | Freehold |
| Sewer | Septic System |
Building Details
| Type | House |
|---|---|
| Stories | 1 |
| Property Type | Single Family |
| Bathrooms Total | 2 |
| Bedrooms Above Ground | 2 |
| Bedrooms Total | 2 |
| Architectural Style | Raised bungalow |
| Cooling Type | Central air conditioning |
| Exterior Finish | Steel, Vinyl siding |
| Flooring Type | Vinyl |
| Foundation Type | Concrete |
| Heating Fuel | Electric |
| Heating Type | Heat Pump |
| Size Interior | 0 ft2 |
Rooms
| Main level | Kitchen | 2.47 m x 4.36 m |
|---|---|---|
| Living room | 9.39 m x 4.39 m | |
| Dining room | 9.39 m x 4.39 m | |
| Bathroom | 1.55 m x 1.52 m | |
| Primary Bedroom | 3.41 m x 2.78 m | |
| Bathroom | 2.16 m x 2.16 m | |
| Bedroom 2 | 2.99 m x 2.68 m | |
| Kitchen | 2.47 m x 4.36 m | |
| Living room | 9.39 m x 4.39 m | |
| Dining room | 9.39 m x 4.39 m | |
| Bathroom | 1.55 m x 1.52 m | |
| Primary Bedroom | 3.41 m x 2.78 m | |
| Bathroom | 2.16 m x 2.16 m | |
| Bedroom 2 | 2.99 m x 2.68 m |
This listing of a Single Family property For sale is courtesy of SHAWNA LLOYD from PSR
