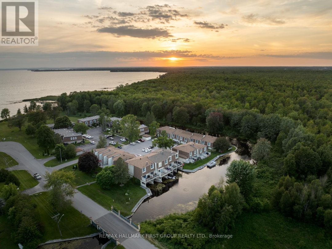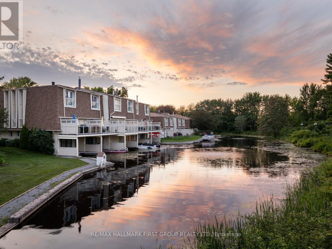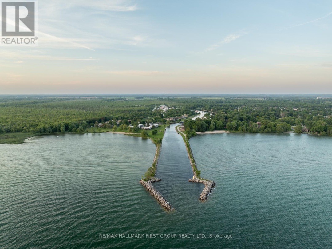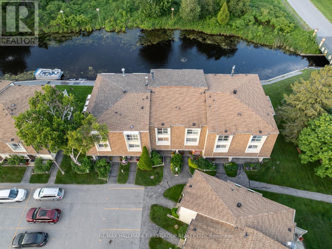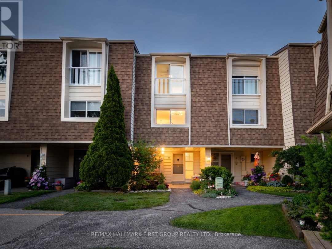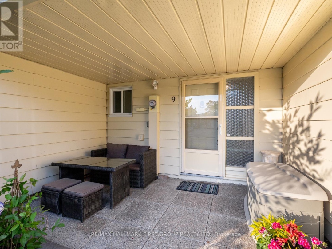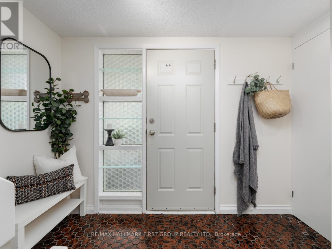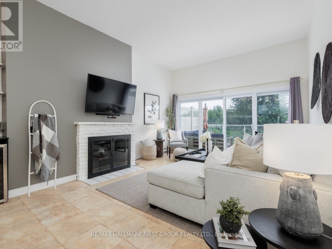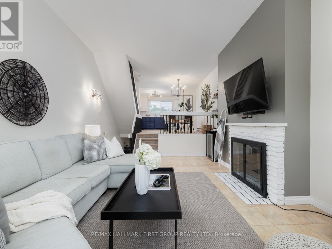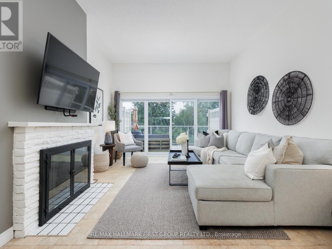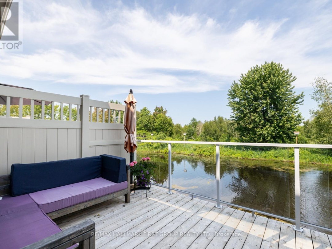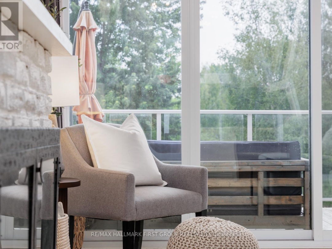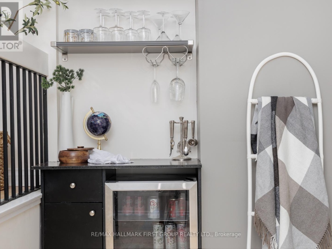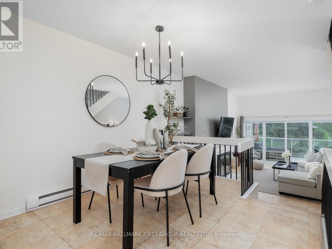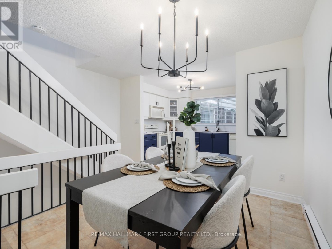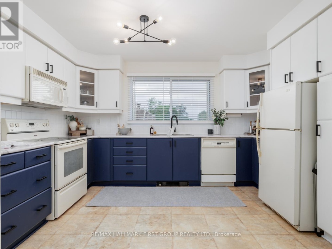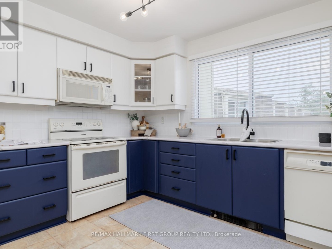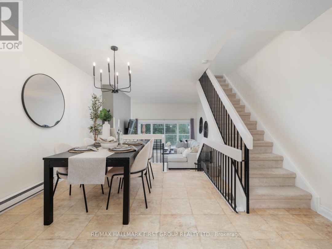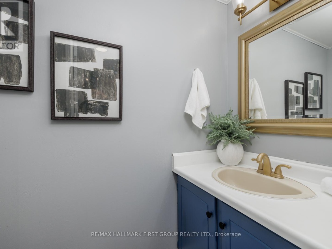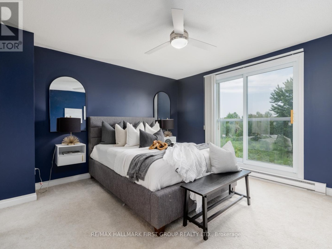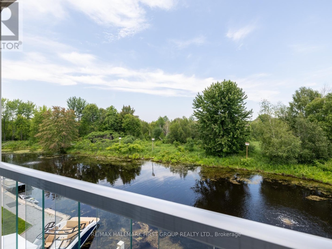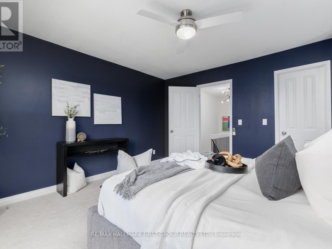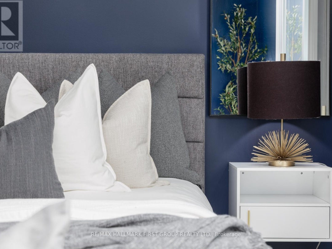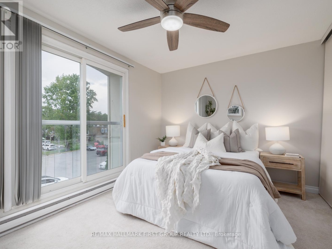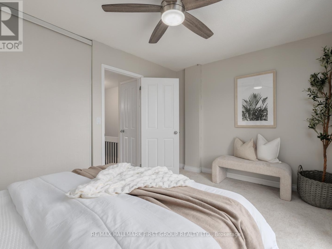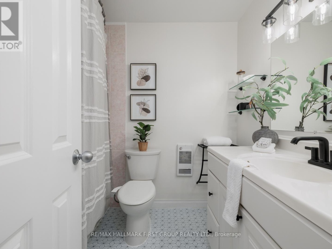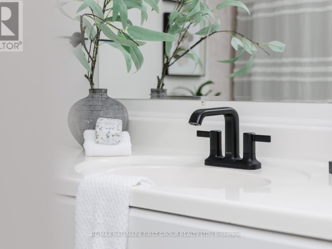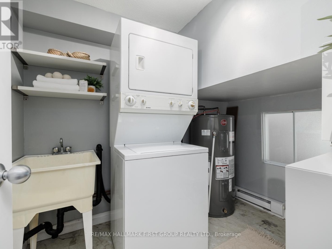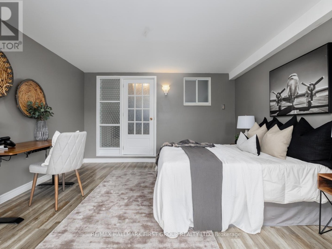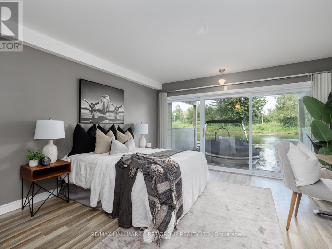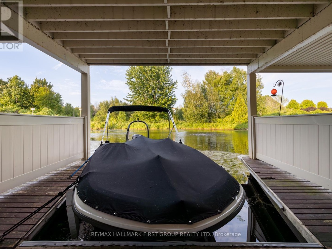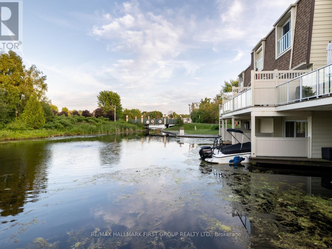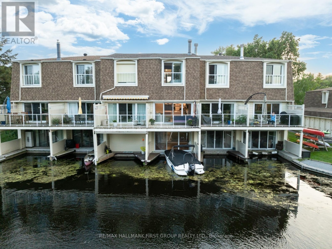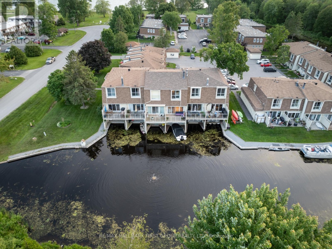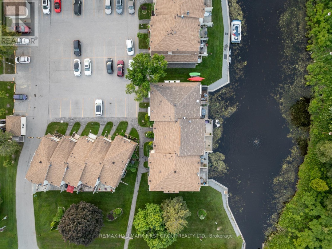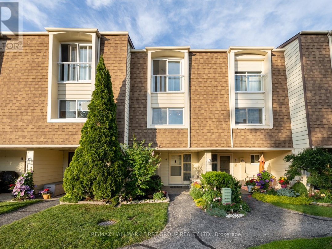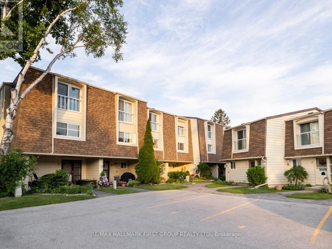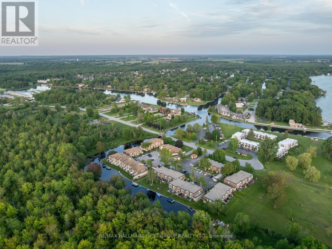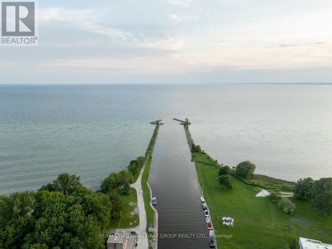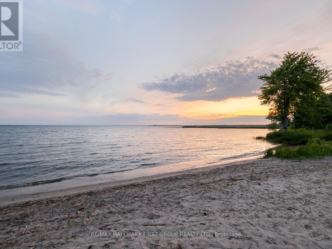9 4 Paradise Boulevard, Simcoe Lake
Property Overview - Row / Townhouse For sale
| Price | $ 499 900 | On the Market | 0 days |
|---|---|---|---|
| MLS® # | S9376207 | Type | Row / Townhouse |
| Bedrooms | 3 Bed | Bathrooms | 2 Bath |
| Waterfront | Simcoe Lake | Postal Code | L0K1B0 |
| Street | Paradise | Town/Area | Ramara (Brechin) |
| Property Size | Building Size | 111 ft2 |
Discover your dream waterfront retreat w/ this stunning 3-storey townhome in the heart of Lagoon City, known as the Venice of Ontario - a master waterfront community surrounded by mature trees, protected woodlands & is an outdoor playground for watersports & activities! The ground level boasts a bright foyer, a den which could be used as a 3rd bedroom, home office, or a 2nd living space, along with a laundry room. The open-concept main level is filled w/ lots of natural light. The living room has a cozy fireplace & a walk-out to the patio, which overlooks the beautiful waterfront & canals. The dining room seamlessly connects to the kitchen & boasts ample cabinet space! Upstairs youll find two bedrooms, both spacious & bright. The primary bedroom overlooks the water and has a walk-in closet w/ built-in shelving, and the second bedroom features double closets, providing lots of storage space. Updates include modern glass railings on the front & rear Juliette balconies & the rear deck!
Extras
Maintenance fees include landscaping, snow removal, garbage collection, ensuring a hassle-free living experience! Fishing, hiking, restaurant dining, relaxing at the beach, paddle boarding, jet skiing or boating, Lagoon City has it all! (id:60084)| Waterfront Type | Waterfront |
|---|---|
| Waterfront | Simcoe Lake |
| Ownership Type | Condominium/Strata |
Building Details
| Type | Row / Townhouse |
|---|---|
| Stories | 3 |
| Property Type | Single Family |
| Bathrooms Total | 2 |
| Bedrooms Above Ground | 2 |
| Bedrooms Below Ground | 1 |
| Bedrooms Total | 3 |
| Exterior Finish | Aluminum siding |
| Flooring Type | Ceramic, Laminate, Carpeted |
| Half Bath Total | 1 |
| Heating Fuel | Electric |
| Heating Type | Baseboard heaters |
| Size Interior | 111 ft2 |
Rooms
| Ground level | Foyer | 2.98 m x 1.6 m |
|---|---|---|
| Laundry room | 2.5 m x 2.03 m | |
| Den | 4.09 m x 4.04 m | |
| Main level | Living room | 5.6 m x 4.08 m |
| Dining room | 3.25 m x 3.2 m | |
| Kitchen | 4.1 m x 2.57 m | |
| Upper Level | Primary Bedroom | 4.03 m x 3.86 m |
| Bedroom 2 | 4.1 m x 3.14 m |
This listing of a Single Family property For sale is courtesy of JENNIFER FULLER from RE/MAX HALLMARK FIRST GROUP REALTY LTD.
