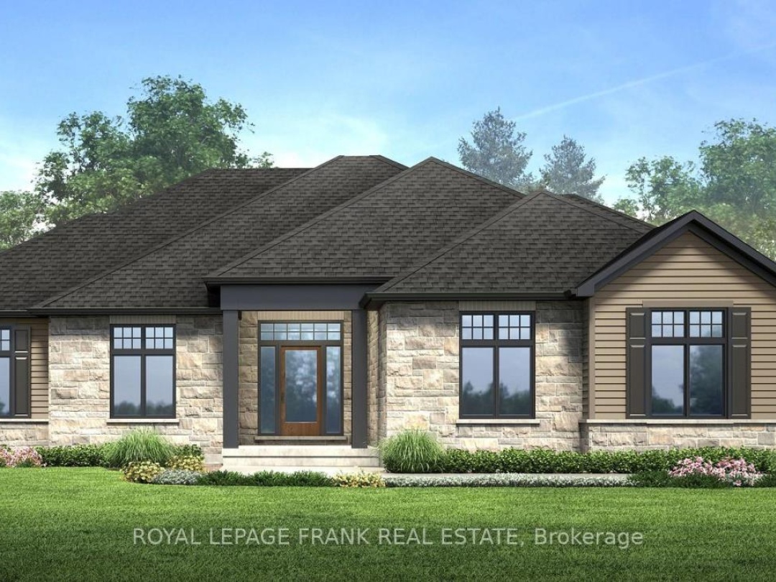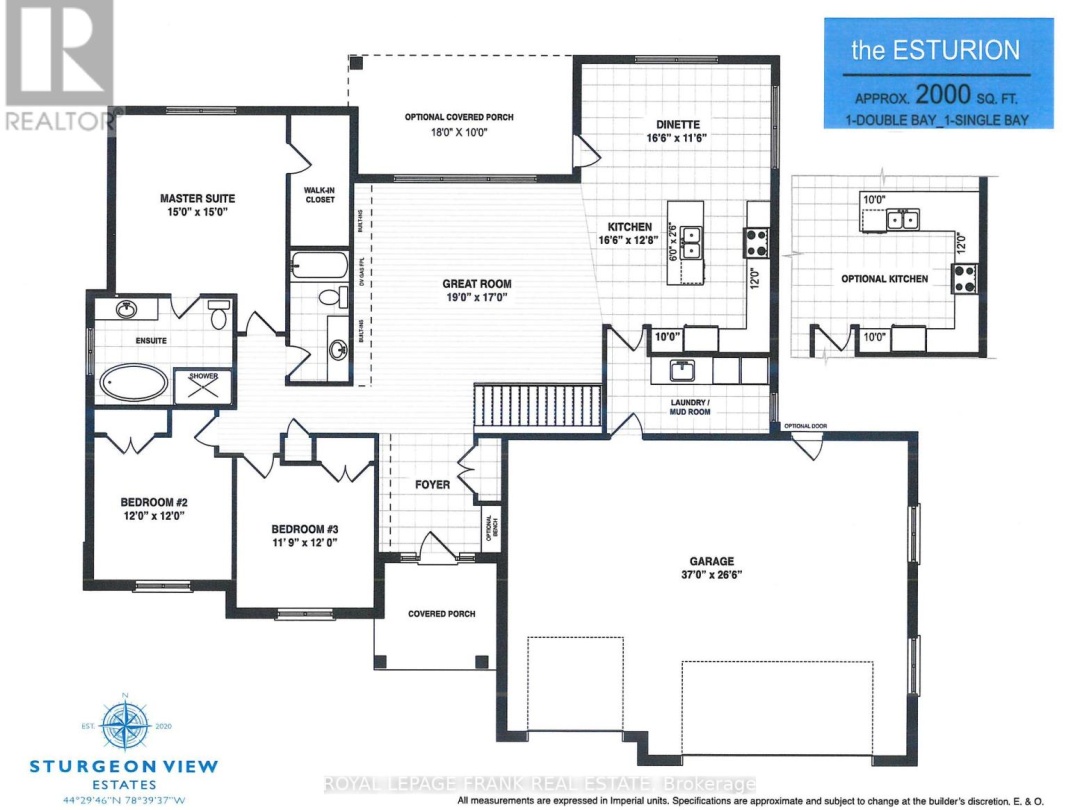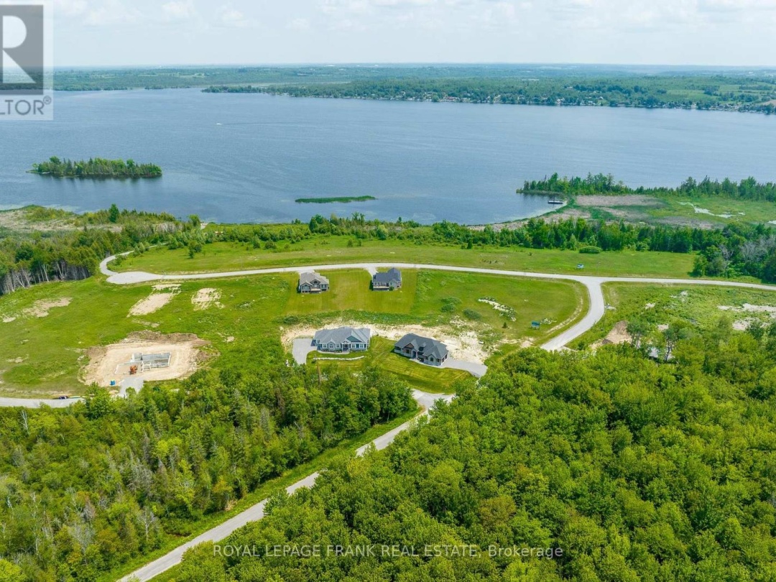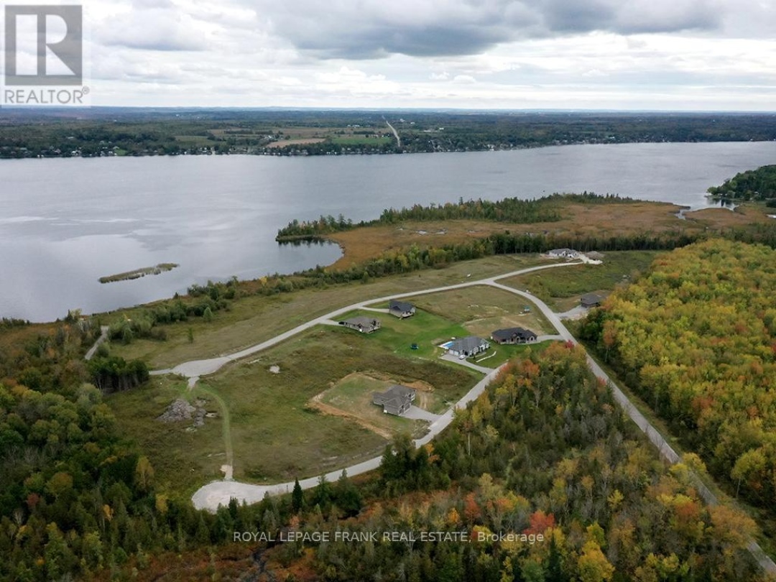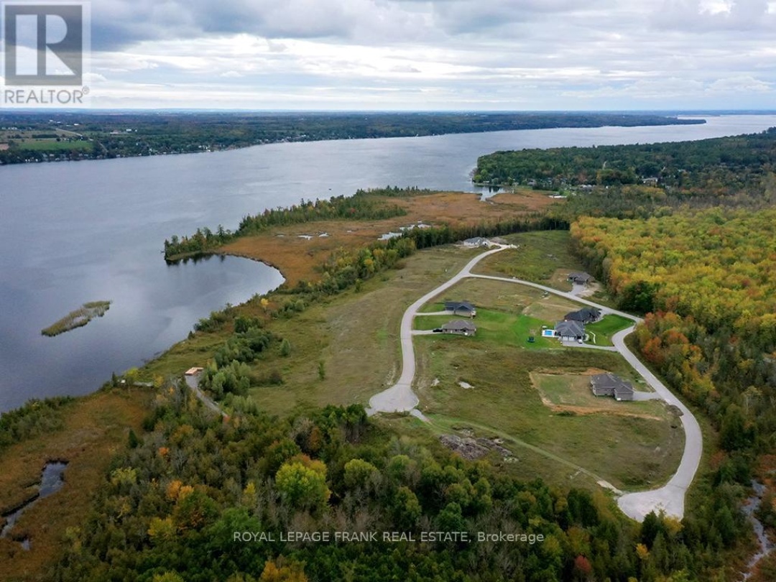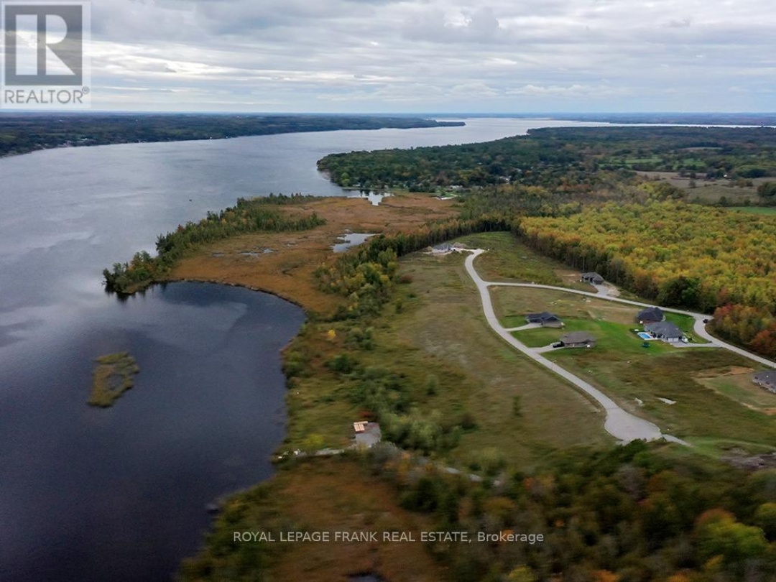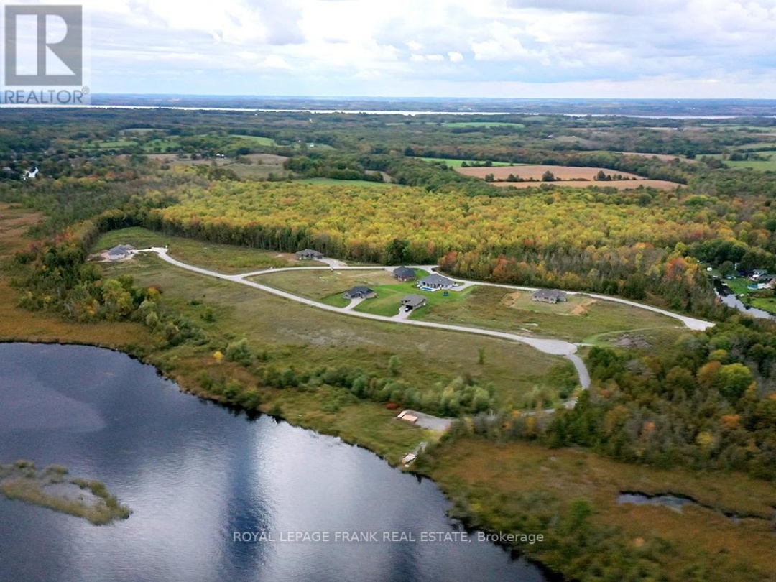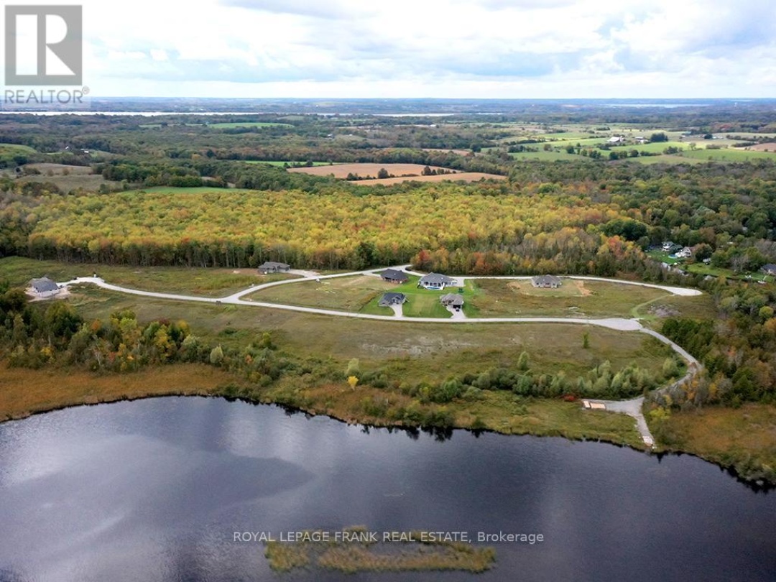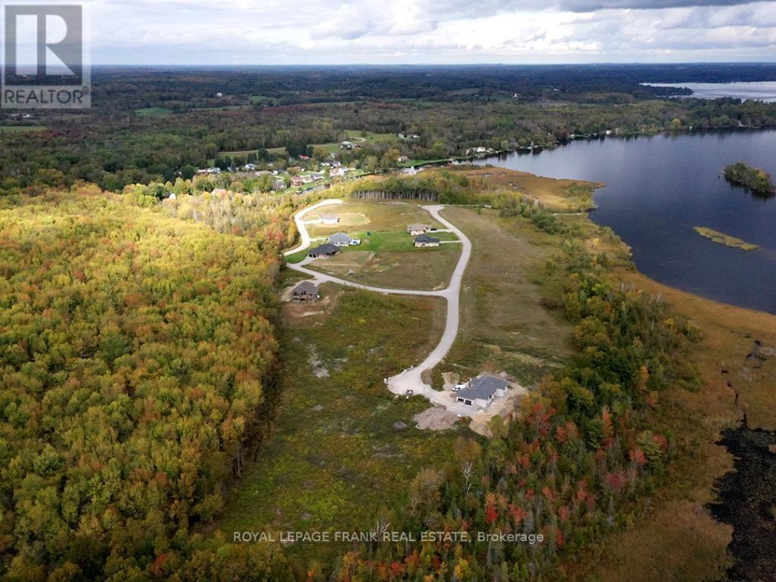12 Avalon Drive, Sturgeon
Property Overview - House For sale
| Price | $ 1 535 000 | On the Market | 0 days |
|---|---|---|---|
| MLS® # | X9375849 | Type | House |
| Bedrooms | 3 Bed | Bathrooms | 2 Bath |
| Waterfront | Sturgeon | Postal Code | K0M1N0 |
| Street | AVALON | Town/Area | Kawartha Lakes (Fenelon Falls) |
| Property Size | 129.9 x 235.1 FT|1/2 - 1.99 acres | Building Size | 186 ft2 |
The Esturion featuring 2000sq.ft. Elevation ""B"" TRIPLE car garage SIDE facing. Visit Sturgeon View Estates, have your home built or purchase one of the last two Models standing and ready for occupancy. Models range from 1766sq.ft. to 2153 sq.ft. , walkout and split grade lots available all with the use of a private community 160ft. dock on Sturgeon Lk. Fibre Optics installed in subdivision. On site Super to give attention to detail and assist you with the building process. The block known as 27 Avalon is under POTL, with a monthly fee projected at $66.50, this is the shared waterfront ownership of Sturgeon Lake. Peace and Serenity are all here, just 1 1/2 hrs from GTA, 15 min. to Bobcaygeon and Fenelon Falls. (id:60084)
| Waterfront | Sturgeon |
|---|---|
| Size Total | 129.9 x 235.1 FT|1/2 - 1.99 acres |
| Size Frontage | 129 |
| Size Depth | 235 ft ,1 in |
| Lot size | 129.9 x 235.1 FT |
| Ownership Type | Freehold |
| Sewer | Septic System |
| Zoning Description | R1 |
Building Details
| Type | House |
|---|---|
| Stories | 1 |
| Property Type | Single Family |
| Bathrooms Total | 2 |
| Bedrooms Above Ground | 3 |
| Bedrooms Total | 3 |
| Architectural Style | Bungalow |
| Exterior Finish | Stone, Vinyl siding |
| Flooring Type | Hardwood |
| Foundation Type | Poured Concrete |
| Heating Fuel | Propane |
| Heating Type | Forced air |
| Size Interior | 186 ft2 |
Rooms
| Main level | Great room | 5.79 m x 5.18 m |
|---|---|---|
| Kitchen | 5.05 m x 3.9 m | |
| Dining room | 5.06 m x 3.54 m | |
| Primary Bedroom | 4.52 m x 4.52 m | |
| Bedroom 2 | 3.66 m x 3.66 m | |
| Bedroom 3 | 3.63 m x 2 m | |
| Laundry room | Measurements not available | |
| Bathroom | Measurements not available | |
| Bathroom | Measurements not available |
Video of 12 Avalon Drive, Sturgeon
This listing of a Single Family property For sale is courtesy of SHERRY WILSON from ROYAL LEPAGE FRANK REAL ESTATE
