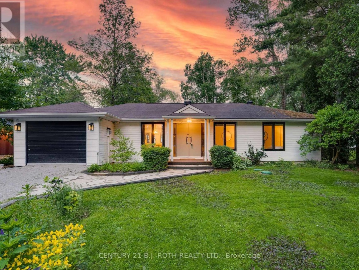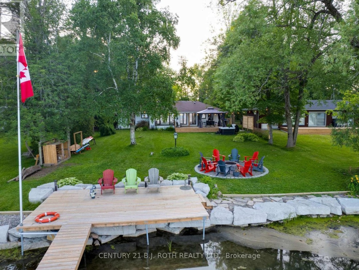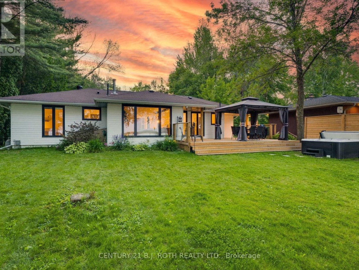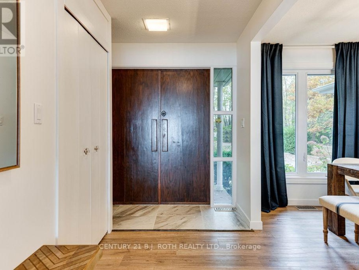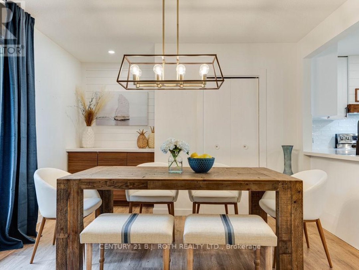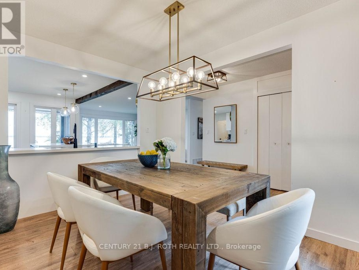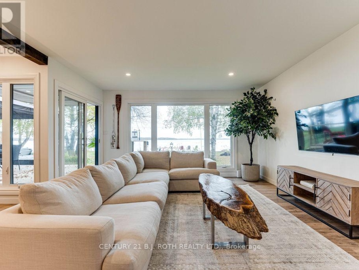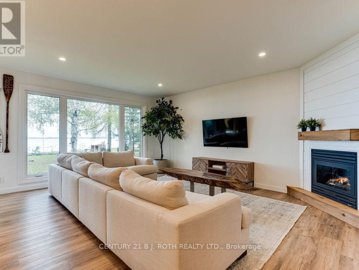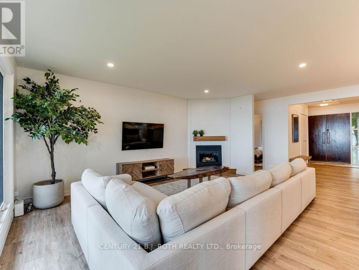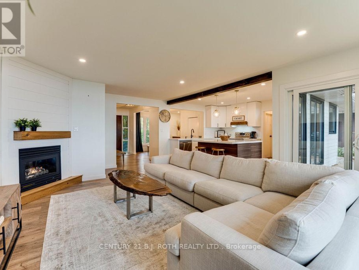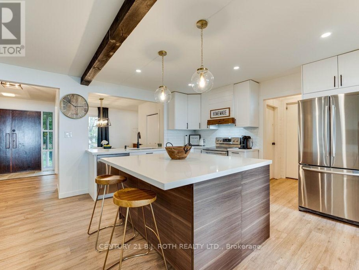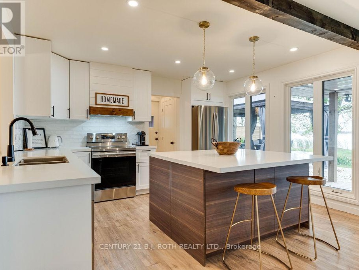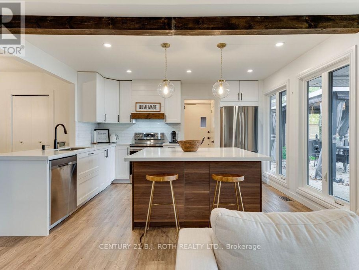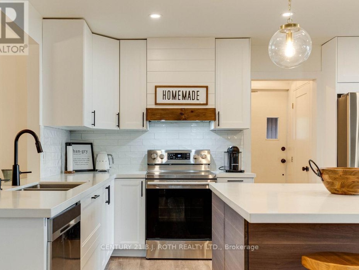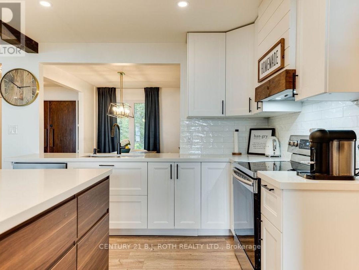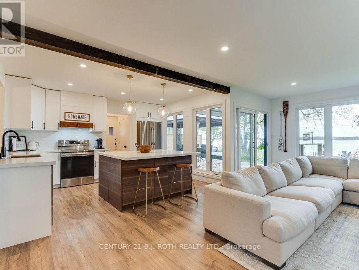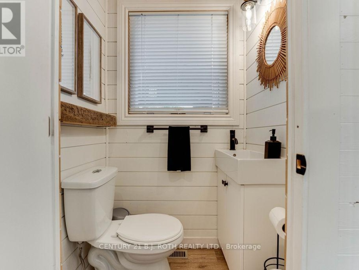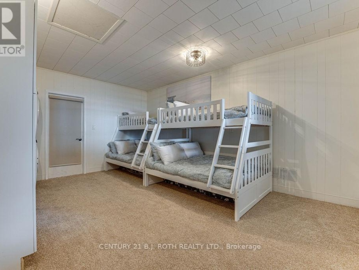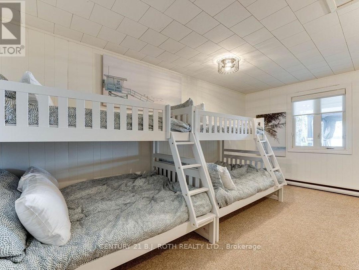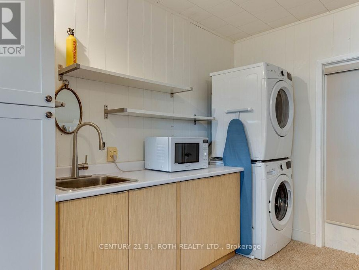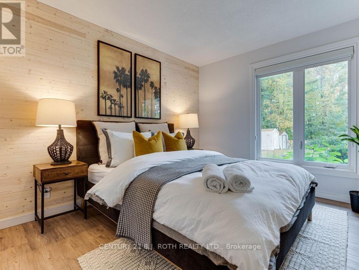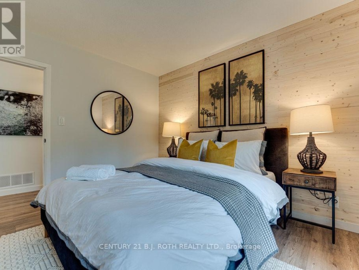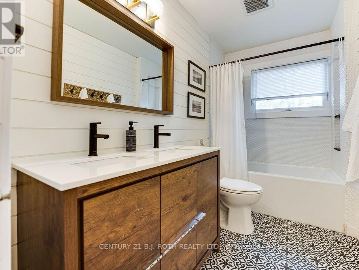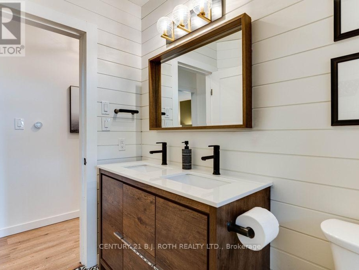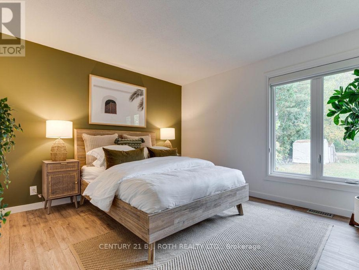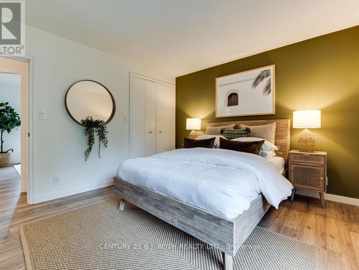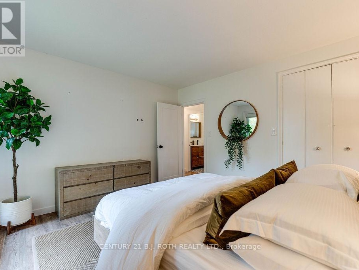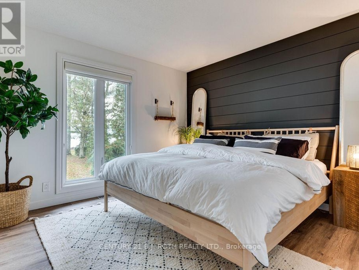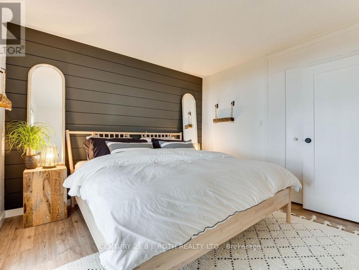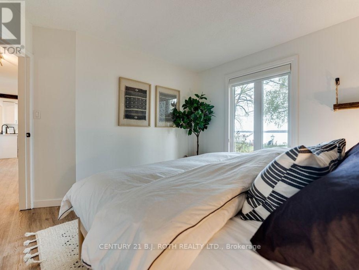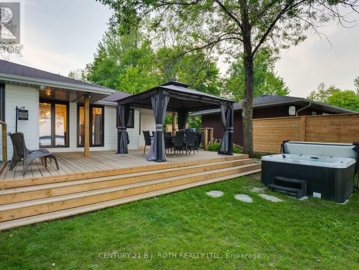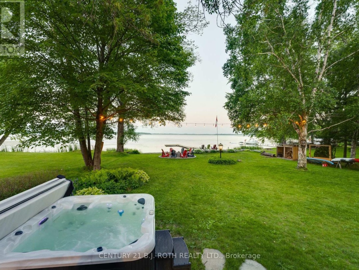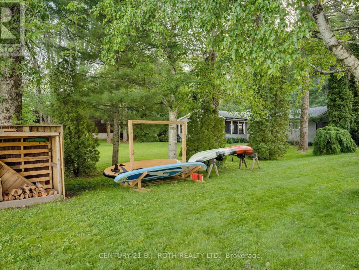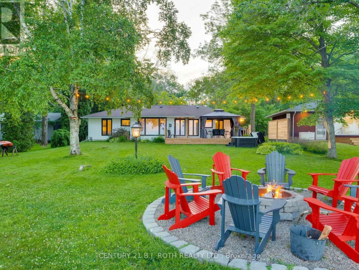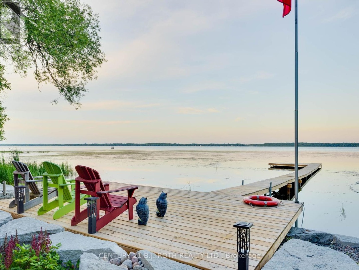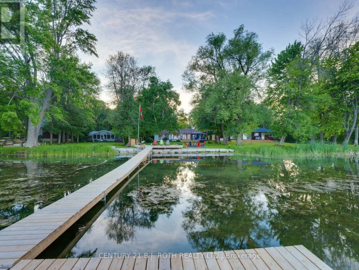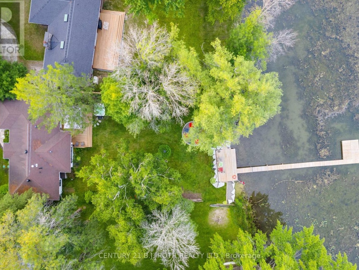2557 Amigo Drive, Trent Severn
Property Overview - House For sale
| Price | $ 1 299 900 | On the Market | 1 days |
|---|---|---|---|
| MLS® # | S9375194 | Type | House |
| Bedrooms | 3 Bed | Bathrooms | 2 Bath |
| Waterfront | Trent Severn | Postal Code | L3V6H3 |
| Street | Amigo | Town/Area | Severn |
| Property Size | 70 x 221 FT|under 1/2 acre | Building Size | 102 ft2 |
Presenting 2557 Amigo Drive, the perfect getaway for any season! Family fun or a Turn Key investment! Sunny South waterfront views, soak up the sun during the day and star gaze the picturesque sky over the lake at night. Start the morning with a cup of coffee and watch the sunrise over the lake. Explore endless boating on Lake Couchiching, Lake Simcoe and the Trent Severn. The bungalow offers 4 Bedrooms, 1 Full Bath, 1 Half Bath. Interiors Finishes: S/S Appliances, Luxury Vinyl Floor, Quartz Counters, Smooth Ceilings, Pot Lights, and a Gas Fireplace. Exterior Features: Newer Windows, Hot Tub, Large Deck, Ample Parking (6 Cars), Dock, and Fire Pit. Close Proximity to Webers Burger, LCBO, and North Orillia.
Extras
Buyer Agency Compensation: 2.5% + HST unless the buyer is initially shown the property by the listing team, and then represented by another agent, the co-operating commission will be reduced to 1.5% plus HST. (id:60084)| Waterfront Type | Waterfront |
|---|---|
| Waterfront | Trent Severn |
| Size Total | 70 x 221 FT|under 1/2 acre |
| Size Frontage | 70 |
| Size Depth | 221 ft |
| Lot size | 70 x 221 FT |
| Ownership Type | Freehold |
| Sewer | Septic System |
| Zoning Description | Res |
Building Details
| Type | House |
|---|---|
| Stories | 1 |
| Property Type | Single Family |
| Bathrooms Total | 2 |
| Bedrooms Above Ground | 3 |
| Bedrooms Total | 3 |
| Architectural Style | Bungalow |
| Cooling Type | Central air conditioning |
| Exterior Finish | Wood |
| Foundation Type | Block |
| Half Bath Total | 1 |
| Heating Fuel | Natural gas |
| Heating Type | Forced air |
| Size Interior | 102 ft2 |
| Utility Water | Municipal water |
Rooms
| Main level | Foyer | 3.43 m x 1.63 m |
|---|---|---|
| Bedroom | 5.28 m x 3.86 m | |
| Bedroom | 3.43 m x 3.78 m | |
| Bedroom | 3.45 m x 2.9 m | |
| Bedroom | 3.43 m x 3.35 m | |
| Bathroom | 1.35 m x 1.03 m | |
| Bathroom | 2.92 m x 1.55 m | |
| Kitchen | 3.66 m x 4.19 m | |
| Dining room | 3.51 m x 3.43 m | |
| Living room | 4.34 m x 5.16 m |
This listing of a Single Family property For sale is courtesy of Alex Elieff from Century 21 Bj Roth Realty Ltd
