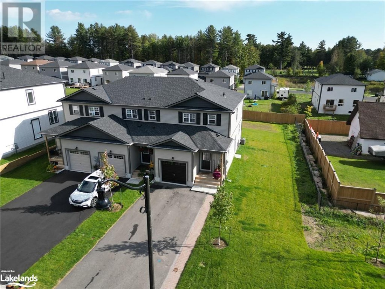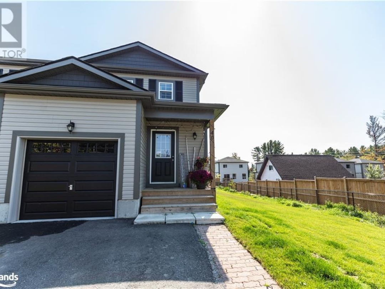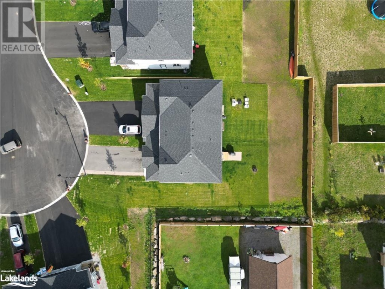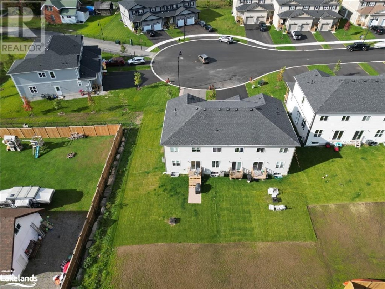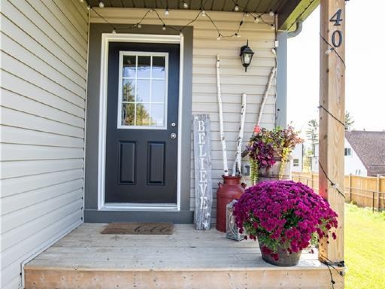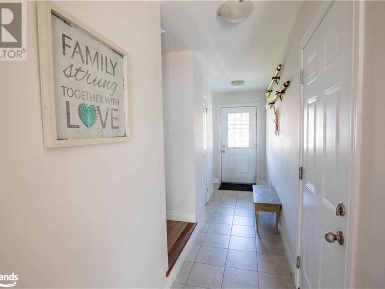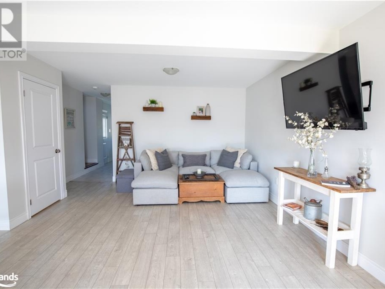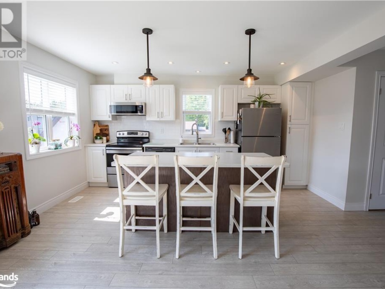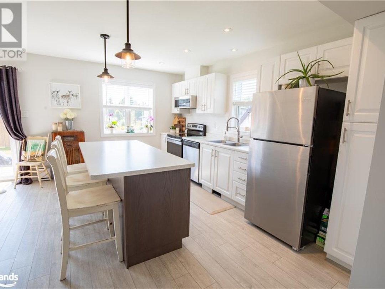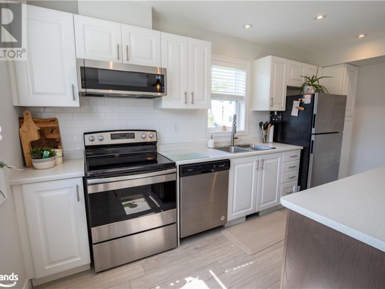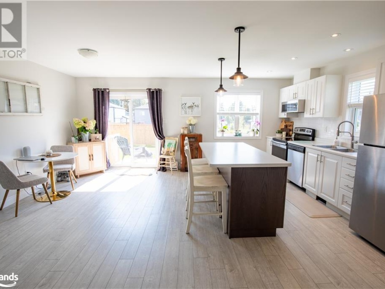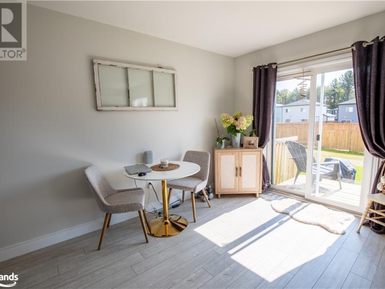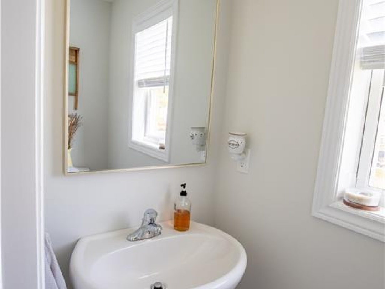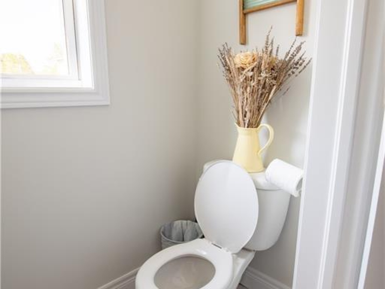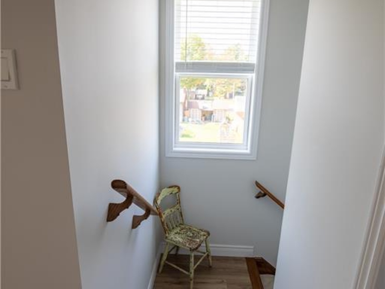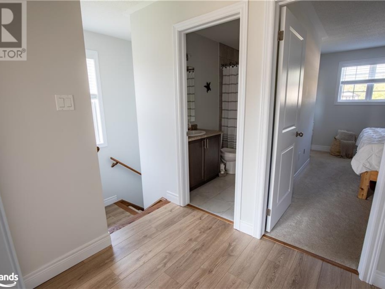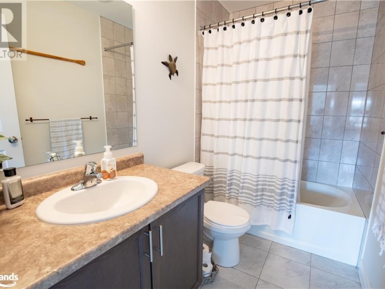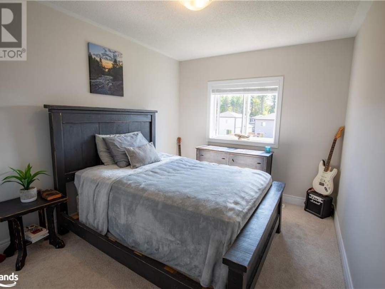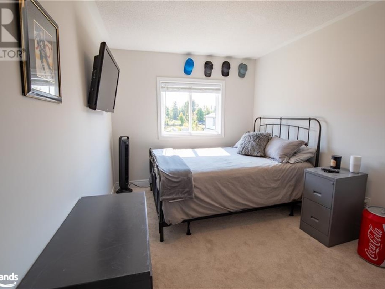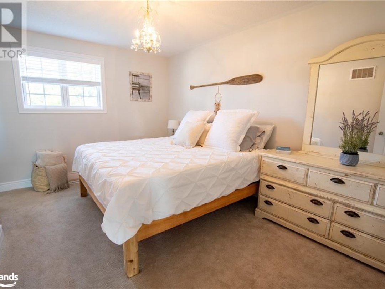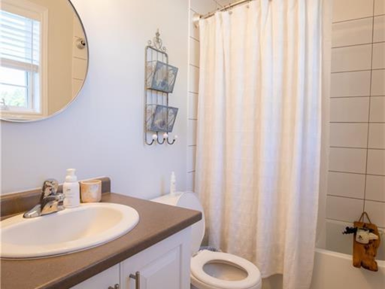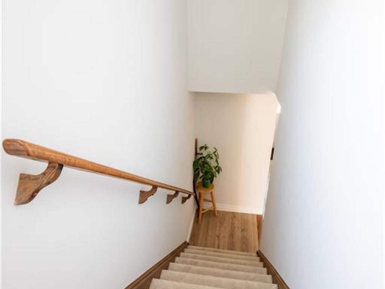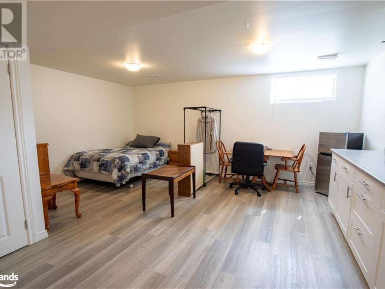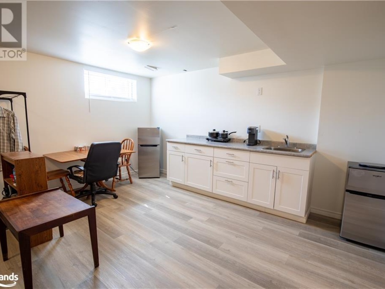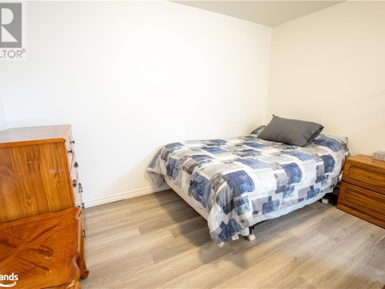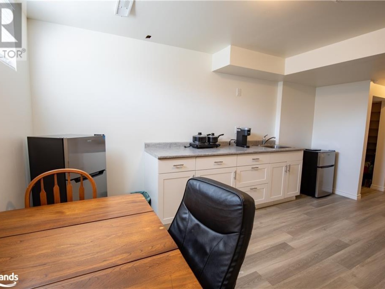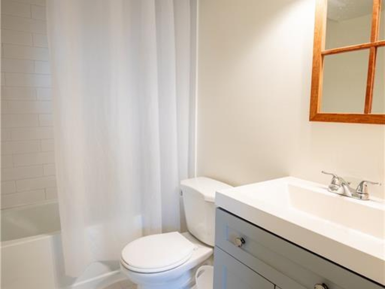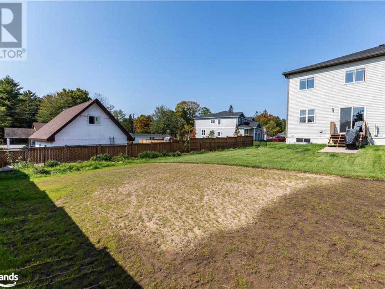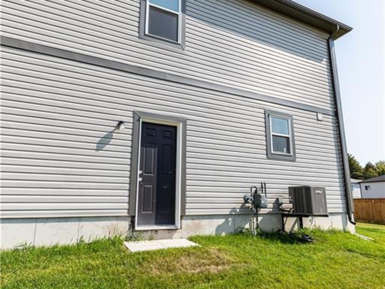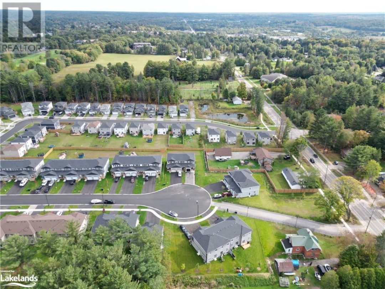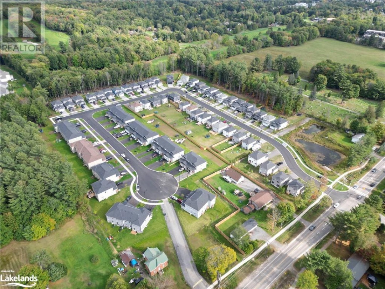40 Nicole Park Court, Bracebridge
Property Overview - Row / Townhouse For sale
| Price | $ 669 000 | On the Market | 24 days |
|---|---|---|---|
| MLS® # | 40651186 | Type | Row / Townhouse |
| Bedrooms | 4 Bed | Bathrooms | 4 Bath |
| Postal Code | P1L0C8 | ||
| Street | NICOLE PARK COURT | Town/Area | Bracebridge |
| Property Size | under 1/2 acre | Building Size | 121 ft2 |
Welcome to 40 Nicole park. This newly built (2022) townhouse offers everything you need whether you're a first time home buyer or investor. Nestled within a new subdivision, this property offers the best of both worlds, combining contemporary finishes with easy access to essential amenities. The main level boasts a bright open concept living with an upgraded kitchen featuring stainless steel appliances, pantry, elegant countertops, and a large island with ample seating to accommodate family and friends. Sliding glass patio door leads you to a deck with stairs to enjoy an extra large backyard. The upper floor includes 3 bedrooms with upgraded closet doors. Full 4 piece bathroom as well as a spacious primary bedroom with a walk-in-closet and ensuite bathroom. The basement unit has its own private side entrance which leads to a fully finished basement with a granny suite that includes a 4 pc bathroom and kitchenette. Nicole Park is a cul-de-sac that offers a positive community feel and a great location for families or anyone looking for a quiet place to call home in Muskoka. This Townhouse includes a transferable Tarion warranty allowing you peace of mind. This is your opportunity to enjoy all that Muskoka has to offer in this elegant and modern townhouse. (id:60084)
| Size Total | under 1/2 acre |
|---|---|
| Size Frontage | 45 |
| Ownership Type | Freehold |
| Sewer | Municipal sewage system |
| Zoning Description | R3 Bracebridge - Zoning By-Laws |
Building Details
| Type | Row / Townhouse |
|---|---|
| Stories | 2 |
| Property Type | Single Family |
| Bathrooms Total | 4 |
| Bedrooms Above Ground | 3 |
| Bedrooms Below Ground | 1 |
| Bedrooms Total | 4 |
| Architectural Style | 2 Level |
| Cooling Type | Central air conditioning |
| Exterior Finish | Vinyl siding |
| Foundation Type | Poured Concrete |
| Half Bath Total | 1 |
| Size Interior | 121 ft2 |
| Utility Water | Municipal water |
Rooms
| Basement | 4pc Bathroom | 5'5'' x 7'0'' |
|---|---|---|
| Bedroom | 10'0'' x 8'0'' | |
| 4pc Bathroom | 5'5'' x 7'0'' | |
| Bedroom | 10'0'' x 8'0'' | |
| Main level | Kitchen | 13'2'' x 8'7'' |
| Great room | 18'10'' x 13'11'' | |
| 2pc Bathroom | 4'4'' x 4'7'' | |
| 2pc Bathroom | 4'4'' x 4'7'' | |
| Great room | 18'10'' x 13'11'' | |
| Kitchen | 13'2'' x 8'7'' | |
| Second level | Full bathroom | 5'0'' x 7'0'' |
| Bedroom | 11'5'' x 9'4'' | |
| Bedroom | 13'9'' x 9'2'' | |
| Primary Bedroom | 14'11'' x 10'7'' | |
| 4pc Bathroom | 7'0'' x 4'8'' | |
| Full bathroom | 5'0'' x 7'0'' | |
| Bedroom | 11'5'' x 9'4'' | |
| Bedroom | 13'9'' x 9'2'' | |
| Primary Bedroom | 14'11'' x 10'7'' | |
| 4pc Bathroom | 7'0'' x 4'8'' |
This listing of a Single Family property For sale is courtesy of Steven Kennedy from RE/MAX Professionals North, Brokerage, Port Carling
