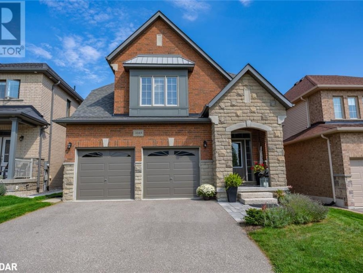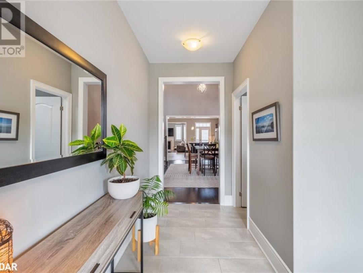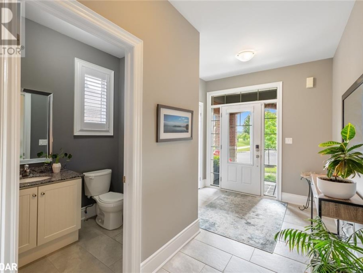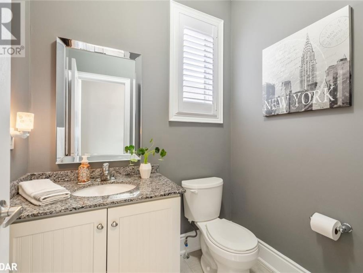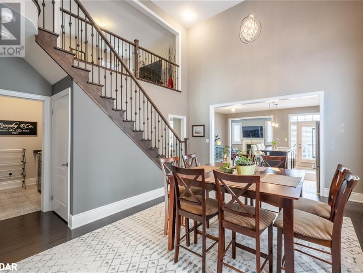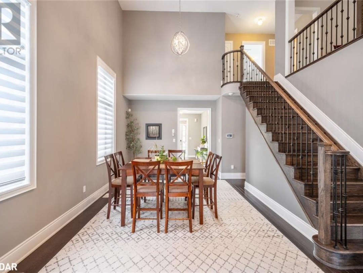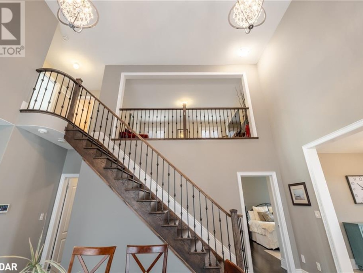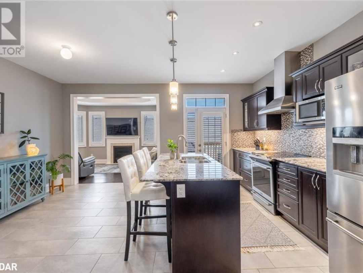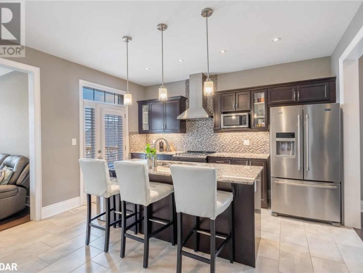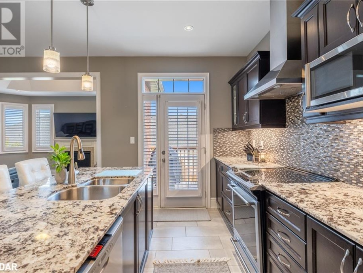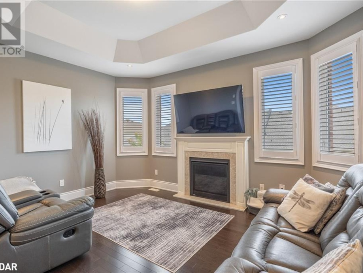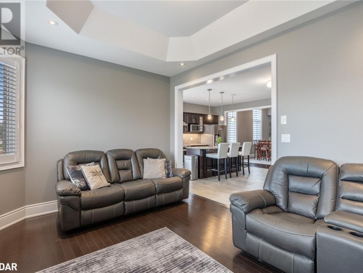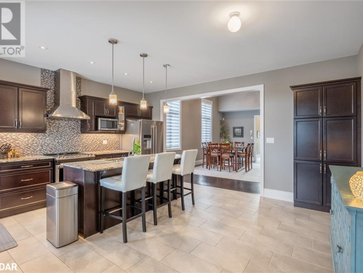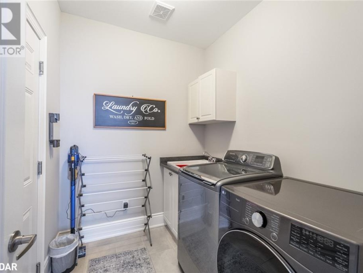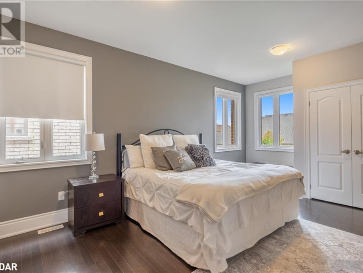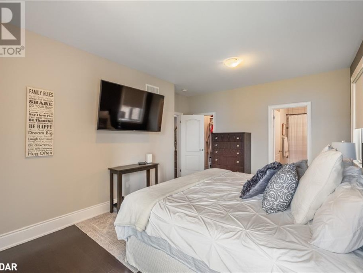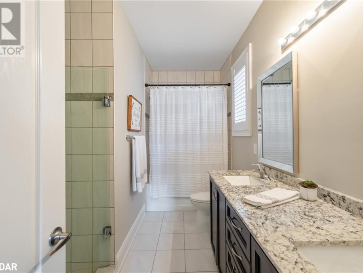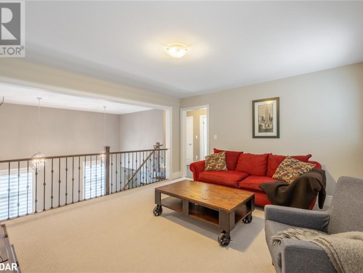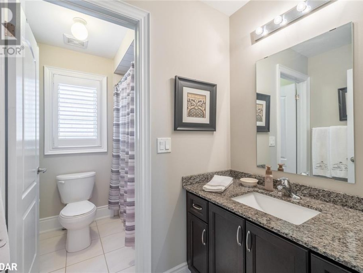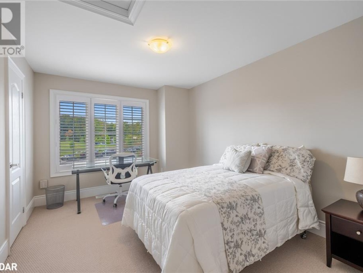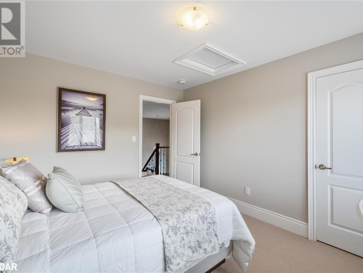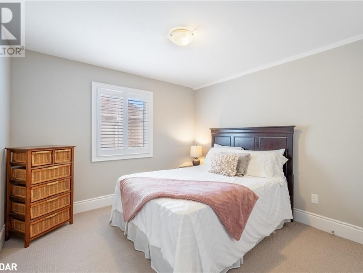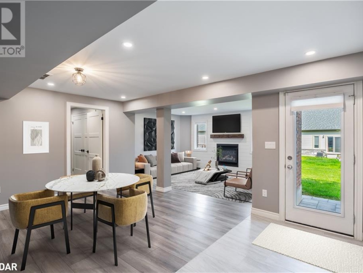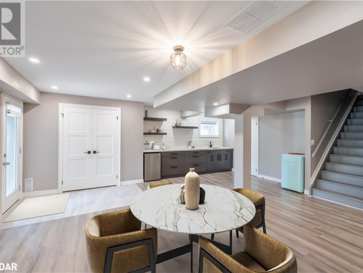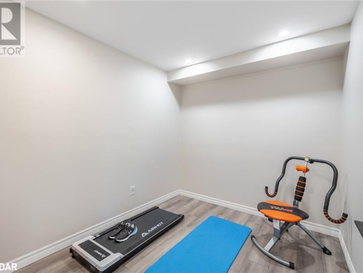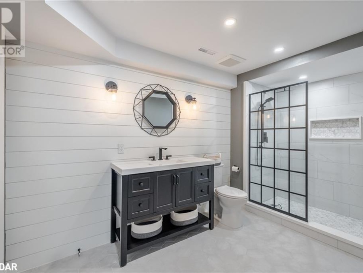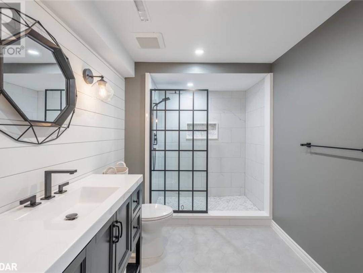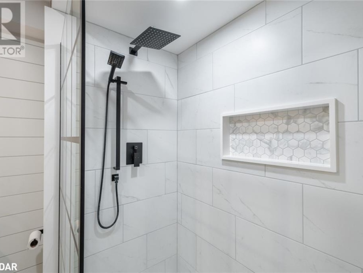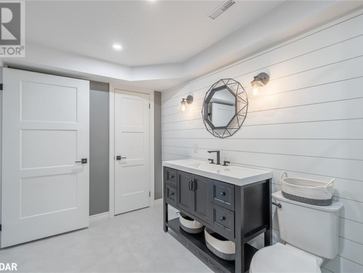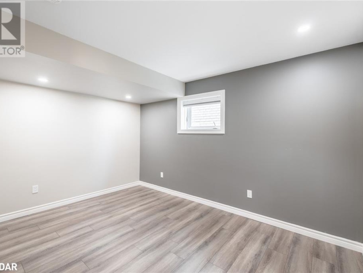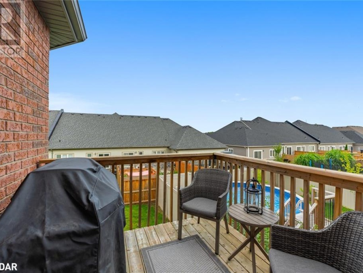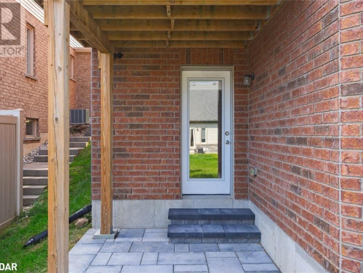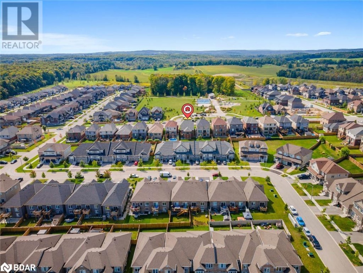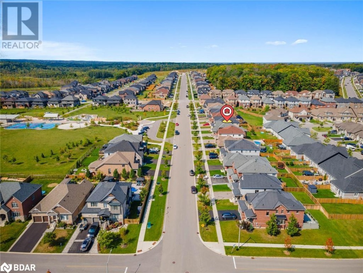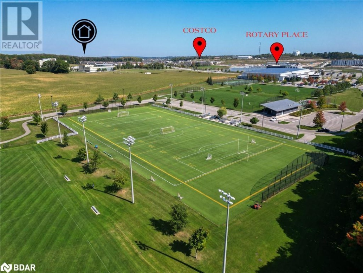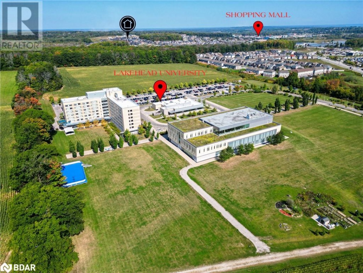3045 Orion Boulevard, Orillia
Property Overview - House For sale
| Price | $ 974 800 | On the Market | 28 days |
|---|---|---|---|
| MLS® # | 40651482 | Type | House |
| Bedrooms | 4 Bed | Bathrooms | 4 Bath |
| Postal Code | L3V8J5 | ||
| Street | ORION | Town/Area | Orillia |
| Property Size | 0.101 ac|under 1/2 acre | Building Size | 290 ft2 |
Welcome to the Ashford Dreamland, Elevation B â A Bungalow with a Loft Offering Ultimate Convenience and Comfort! Situated across from the tranquil Walter Henry Park, this home boasts stunning views of mature trees and vibrant fall foliage. Inside, the thoughtfully designed space includes a fully finished 1,000 sq. ft. basement with in-law suite potential. This suite features a kitchenette, walkout entrance, above-ground windows, and a cozy gas fireplace. Located just minutes from Costco and Orillia Shopping Centre, and steps from a scenic trail system, this home is also a 4-minute drive to Rotary Place, where you'll find turf and grass fields, tennis courts with night lighting, and an indoor hockey arena. With 3,126 sq. ft. of total living space, with the upstairs living space offering 2,126 sq. ft., this recently renovated home (new basement, front and back patio interlocking) is move-in ready and combines natural beauty with modern convenience. (id:60084)
| Size Total | 0.101 ac|under 1/2 acre |
|---|---|
| Size Frontage | 39 |
| Size Depth | 112 ft |
| Lot size | 0.101 |
| Ownership Type | Freehold |
| Sewer | Municipal sewage system |
| Zoning Description | WRR2 |
Building Details
| Type | House |
|---|---|
| Stories | 2 |
| Property Type | Single Family |
| Bathrooms Total | 4 |
| Bedrooms Above Ground | 3 |
| Bedrooms Below Ground | 1 |
| Bedrooms Total | 4 |
| Architectural Style | 2 Level |
| Cooling Type | Central air conditioning |
| Exterior Finish | Brick, Stone |
| Foundation Type | Poured Concrete |
| Half Bath Total | 1 |
| Heating Fuel | Natural gas |
| Heating Type | Forced air |
| Size Interior | 290 ft2 |
| Utility Water | Municipal water |
Rooms
| Basement | 3pc Bathroom | 13'0'' x 7' |
|---|---|---|
| Exercise room | 9'6'' x 7'9'' | |
| Living room | 11'5'' x 14'3'' | |
| Dining room | 14'3'' x 11'5'' | |
| 3pc Bathroom | 13'0'' x 7' | |
| Bedroom | 13'10'' x 9'6'' | |
| Kitchen | 12'10'' x 11'3'' | |
| Dining room | 14'3'' x 11'5'' | |
| Living room | 11'5'' x 14'3'' | |
| Exercise room | 9'6'' x 7'9'' | |
| Kitchen | 12'10'' x 11'3'' | |
| Bedroom | 13'10'' x 9'6'' | |
| Main level | Primary Bedroom | 19'0'' x 11'6'' |
| 2pc Bathroom | Measurements not available | |
| Laundry room | 7'11'' x 6'7'' | |
| Full bathroom | Measurements not available | |
| Primary Bedroom | 19'0'' x 11'6'' | |
| Kitchen | 14'0'' x 17'4'' | |
| Dining room | 20'0'' x 12'0'' | |
| Family room | 11'0'' x 15'0'' | |
| Full bathroom | Measurements not available | |
| Laundry room | 7'11'' x 6'7'' | |
| 2pc Bathroom | Measurements not available | |
| Family room | 11'0'' x 15'0'' | |
| Dining room | 20'0'' x 12'0'' | |
| Kitchen | 14'0'' x 17'4'' | |
| Second level | 4pc Bathroom | Measurements not available |
| Great room | 15'0'' x 13'4'' | |
| Bedroom | 13'5'' x 10'2'' | |
| Bedroom | 11'0'' x 10'8'' | |
| 4pc Bathroom | Measurements not available | |
| Great room | 15'0'' x 13'4'' | |
| Bedroom | 13'5'' x 10'2'' | |
| Bedroom | 11'0'' x 10'8'' |
This listing of a Single Family property For sale is courtesy of Brandon Tait from EXP Realty Brokerage
