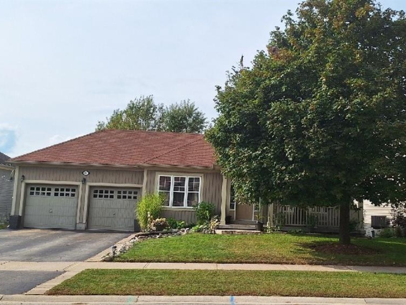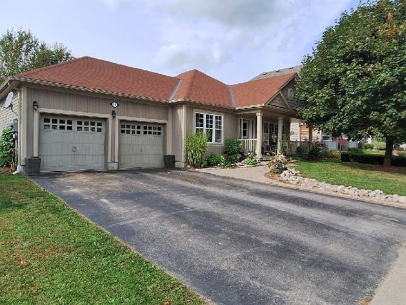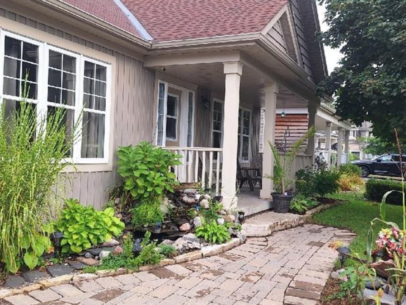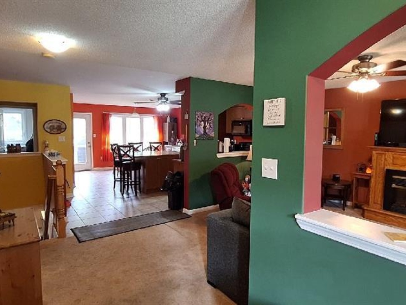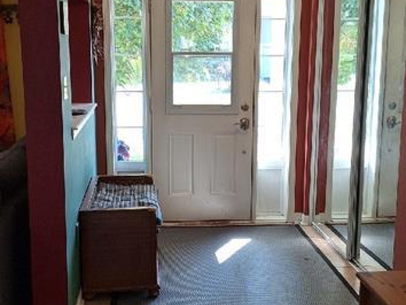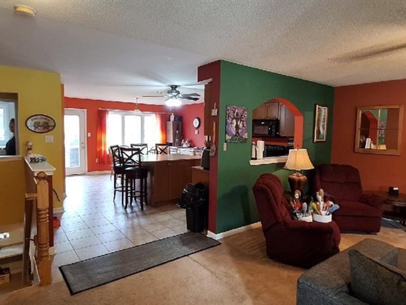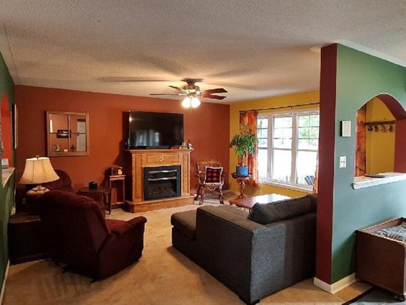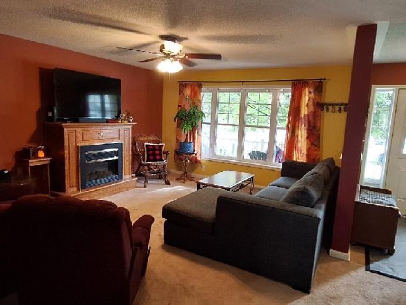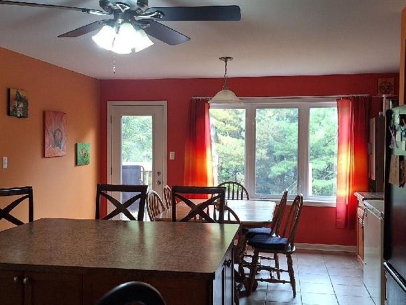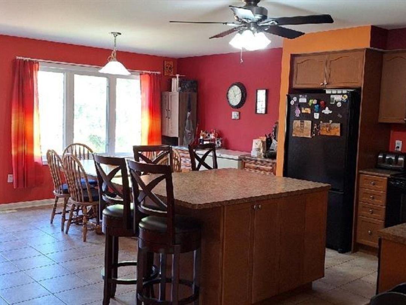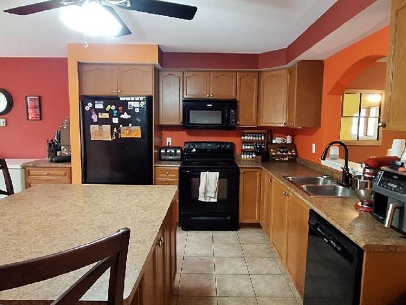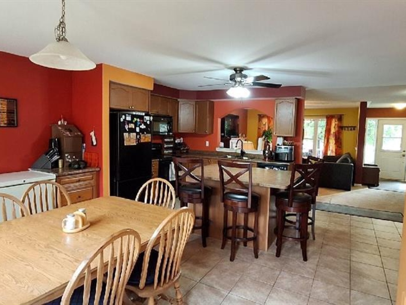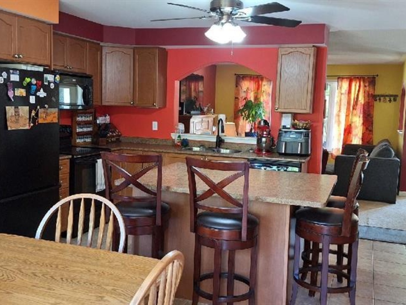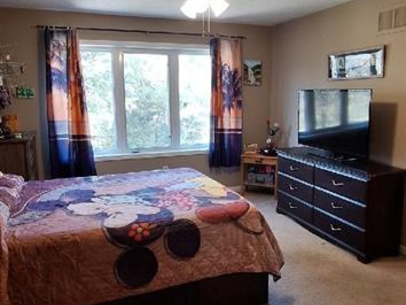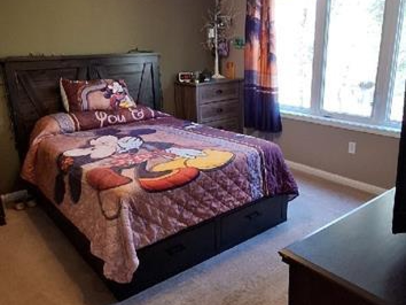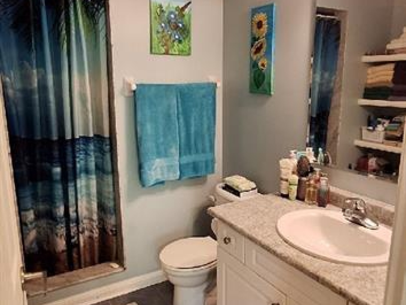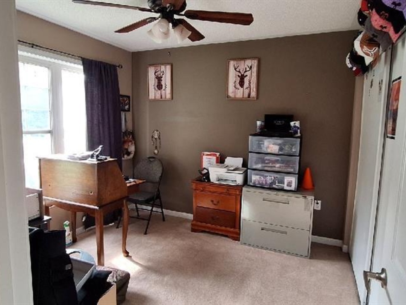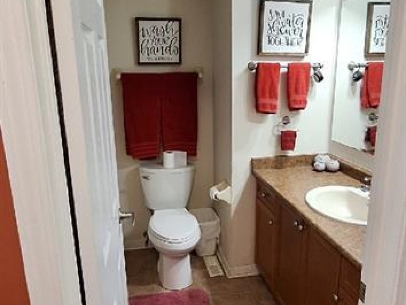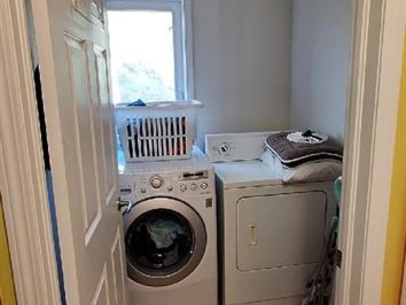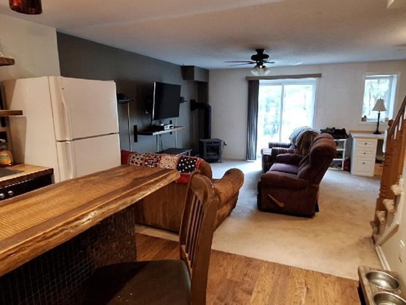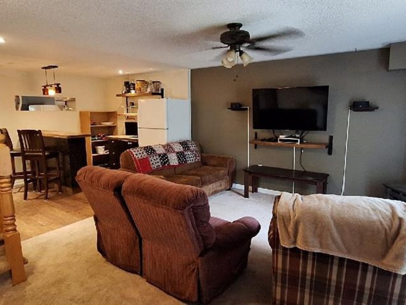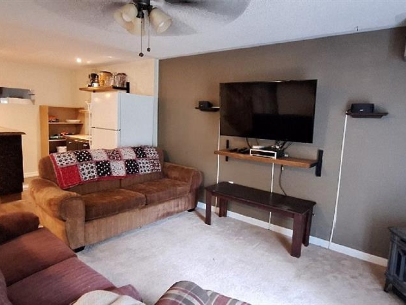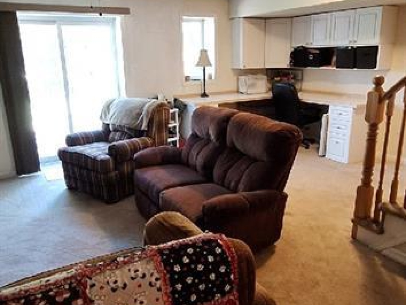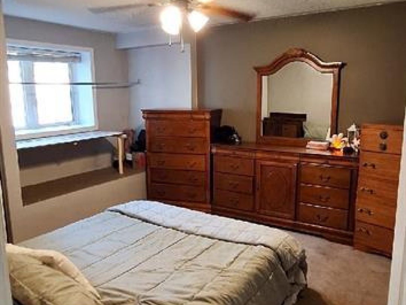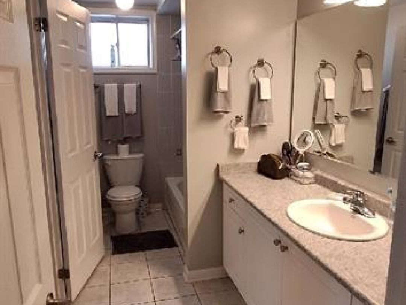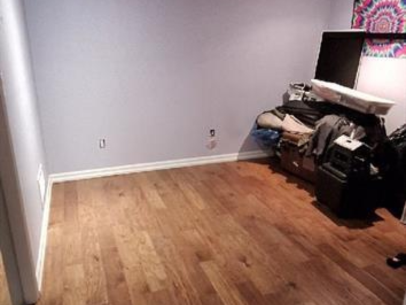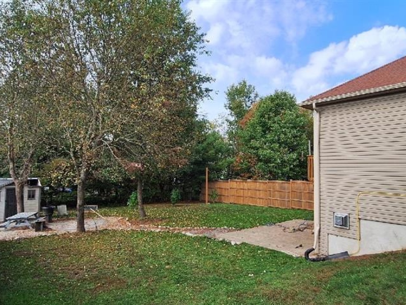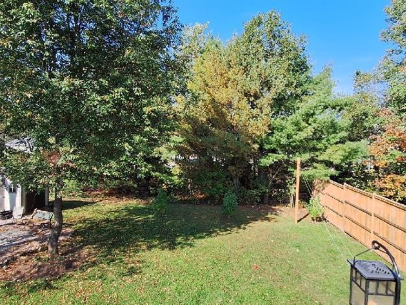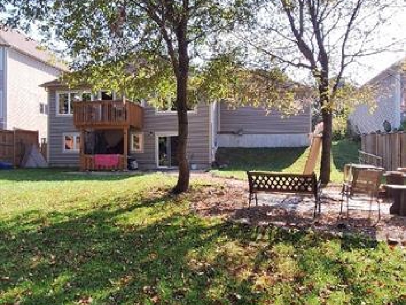11 Herons Hill, Bracebridge
Property Overview - House For sale
| Price | $ 655 000 | On the Market | 2 days |
|---|---|---|---|
| MLS® # | 40644216 | Type | House |
| Bedrooms | 3 Bed | Bathrooms | 3 Bath |
| Postal Code | P1L0A9 | ||
| Street | HERONS | Town/Area | Bracebridge |
| Property Size | under 1/2 acre | Building Size | 192 ft2 |
Family bungalow located in the popular Mattamy Subdivision. Terrific location on a quiet cul-de-sac street with sidewalk out front and a short walk to the Bracebridge Sportsplex and High School. Bright, cheery modern design throughout this open concept comfortable bungalow. 2 + 1 bedrooms and 3 full bathrooms. Large kitchen with a centre island and separate dining area with room for your hutch. Primary bedroom has a walk-in closet, ensuite and is large enough for a king-size bed and additional furniture. Full basement with walk-out to your backyard features a lovely rec-room with gas fireplace, a kitchenette, 3rd bedroom with semi-ensuite privileges and a den. Already being used as an in-law suite, it is the perfect spot for extended family. Level, partially fenced back yard is nicely landscaped with mature trees for privacy. Call your REALTOR® today and come see this lovely home. (id:60084)
| Size Total | under 1/2 acre |
|---|---|
| Size Frontage | 66 |
| Ownership Type | Freehold |
| Sewer | Municipal sewage system |
| Zoning Description | R1-43 Bracebridge - Zoning By-Laws |
Building Details
| Type | House |
|---|---|
| Stories | 1 |
| Property Type | Single Family |
| Bathrooms Total | 3 |
| Bedrooms Above Ground | 2 |
| Bedrooms Below Ground | 1 |
| Bedrooms Total | 3 |
| Architectural Style | Bungalow |
| Cooling Type | Central air conditioning |
| Exterior Finish | Vinyl siding |
| Foundation Type | Poured Concrete |
| Heating Fuel | Natural gas |
| Heating Type | Forced air |
| Size Interior | 192 ft2 |
| Utility Water | Municipal water |
Rooms
| Lower level | 4pc Bathroom | Measurements not available |
|---|---|---|
| Den | 11'6'' x 11'6'' | |
| Bedroom | 12'0'' x 12'0'' | |
| Other | 11'2'' x 9' | |
| Recreation room | 19'2'' x 14' | |
| Main level | Laundry room | Measurements not available |
| 4pc Bathroom | Measurements not available | |
| Bedroom | 10'0'' x 10'0'' | |
| Full bathroom | Measurements not available | |
| Primary Bedroom | 12'4'' x 14'0'' | |
| Dining room | 14'2'' x 10'0'' | |
| Kitchen | 16'0'' x 10'0'' | |
| Great room | 15' x 15'8'' |
This listing of a Single Family property For sale is courtesy of Kelly Purkis from Sutton Group Incentive Realty Inc Brokerage Port Carling M295
