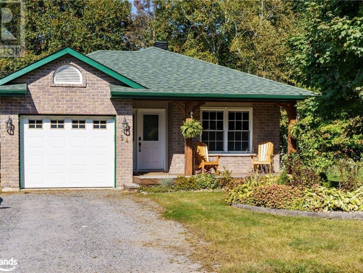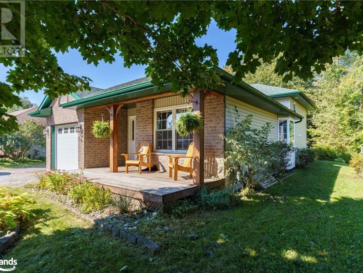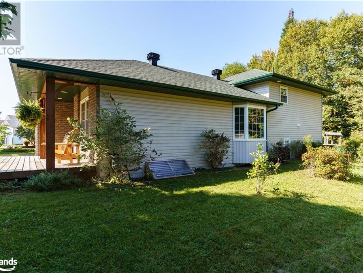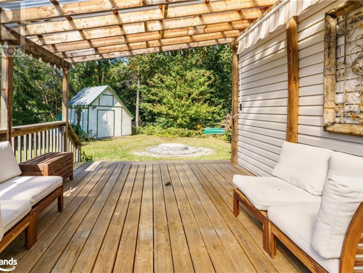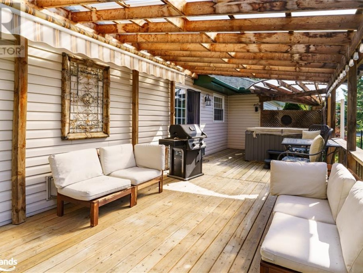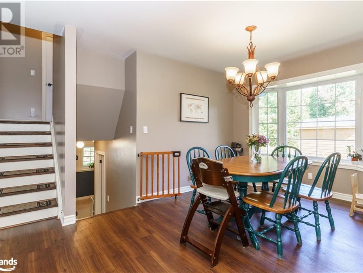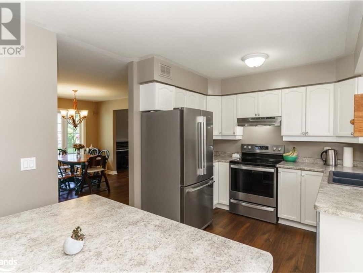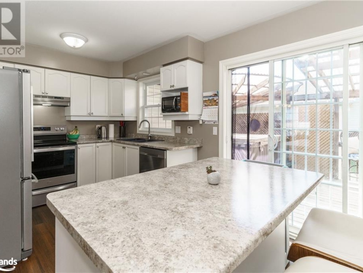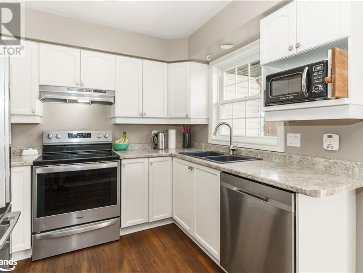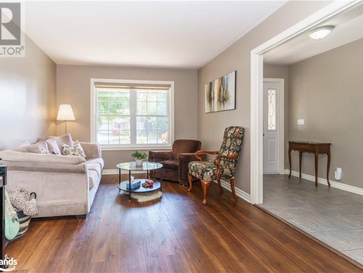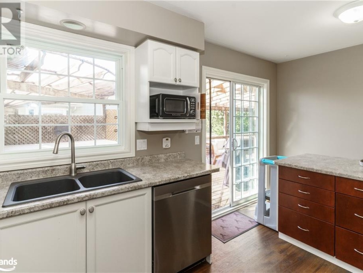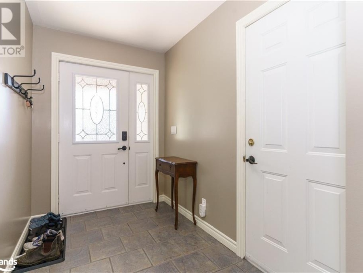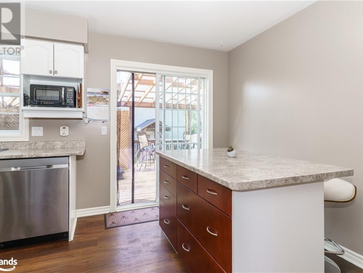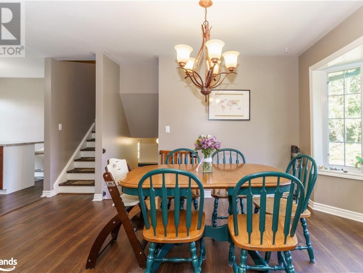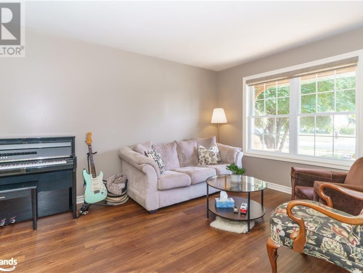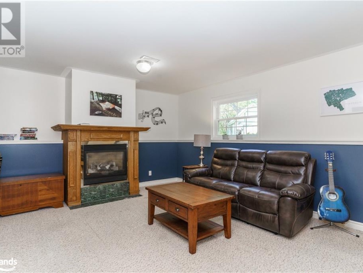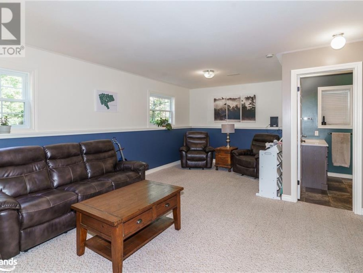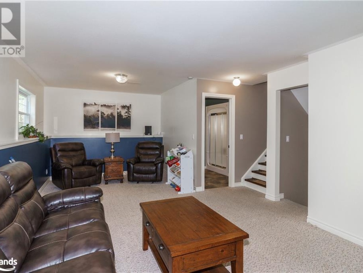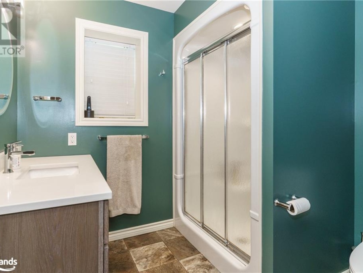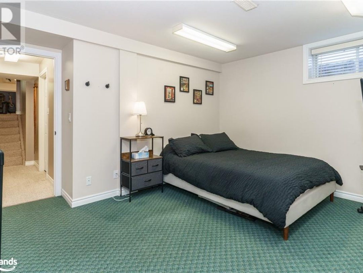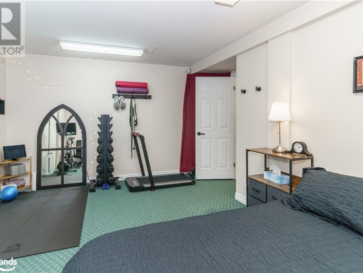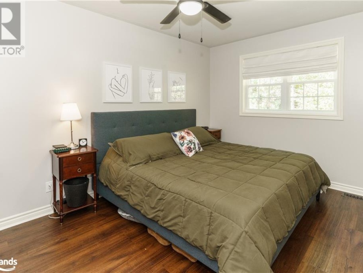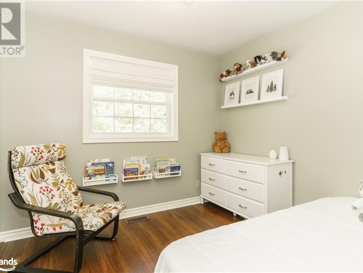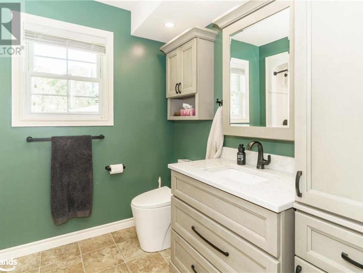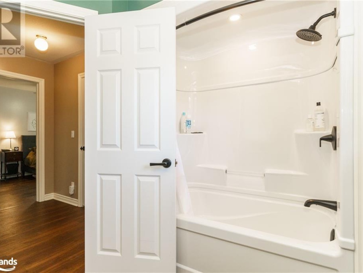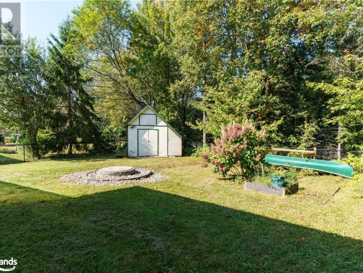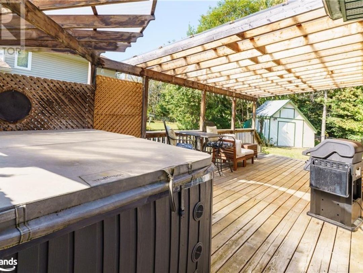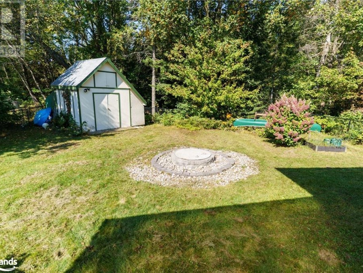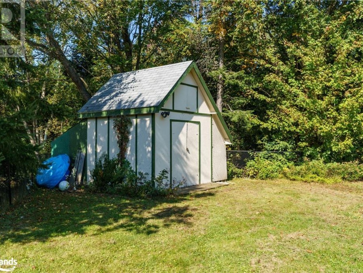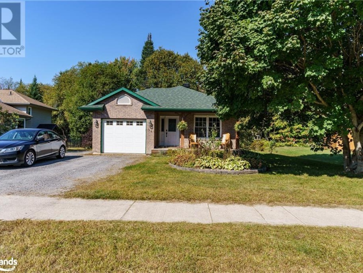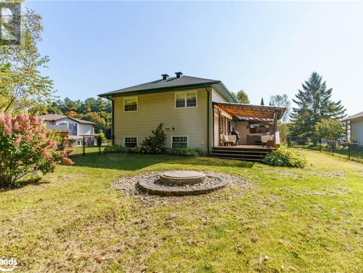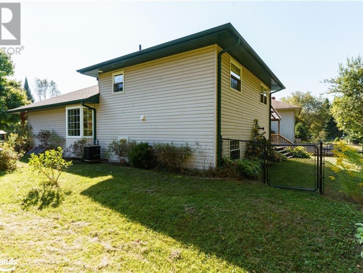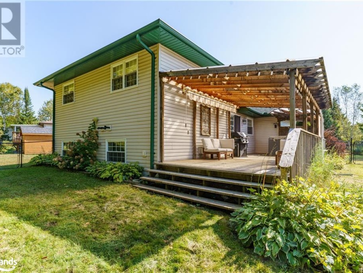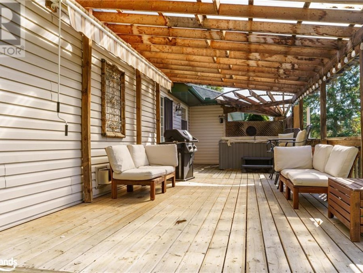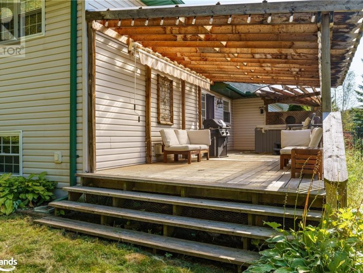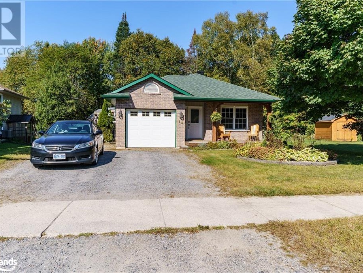54 Killdeer Crescent, Bracebridge
Property Overview - House For sale
| Price | $ 649 000 | On the Market | 18 days |
|---|---|---|---|
| MLS® # | 40649185 | Type | House |
| Bedrooms | 3 Bed | Bathrooms | 2 Bath |
| Postal Code | P1L1Z2 | ||
| Street | KILLDEER | Town/Area | Bracebridge |
| Property Size | 1/2 - 1.99 acres | Building Size | 181 ft2 |
MOVE-IN READY!! NESTLED ON RAVINE LOT, on quiet cul de sac, enhanced by mature trees & perennial gardens, yet only minutes from shopping, schools & cafes! Enjoy one of FRENCH'S FINE HOMES & the luxury of 2 updated bathrooms, updated kitchen with island seating, easy care laminate floors & the delightful bright spacious family room with Gas Fireplace! OPEN CONCEPT informal dining & living rooms add charm to entertaining enhanced by picnic perfect Covered Deck (31'X 12')with HOT TUB & BBQ! Add to that the impressive FIRE PIT & FENCED YARD and you've got your Backyard Oasis! Quiet separate bedroom wing in basement ideal for in-law suite, guests or teenagers. Convenient inside entry from attached garage along with large backyard shed for extra storage. (id:60084)
| Size Total | 1/2 - 1.99 acres |
|---|---|
| Size Frontage | 60 |
| Size Depth | 152 ft |
| Ownership Type | Freehold |
| Sewer | Municipal sewage system |
| Zoning Description | R1 Bracebridge - Zoning By-Laws |
Building Details
| Type | House |
|---|---|
| Property Type | Single Family |
| Bathrooms Total | 2 |
| Bedrooms Above Ground | 2 |
| Bedrooms Below Ground | 1 |
| Bedrooms Total | 3 |
| Cooling Type | Central air conditioning |
| Exterior Finish | Brick, Vinyl siding |
| Foundation Type | Block |
| Heating Fuel | Natural gas |
| Heating Type | Forced air |
| Size Interior | 181 ft2 |
| Utility Water | Municipal water |
Rooms
| Basement | Laundry room | 10'0'' x 8'8'' |
|---|---|---|
| Bedroom | 15'3'' x 11'4'' | |
| Bonus Room | 11'0'' x 9'9'' | |
| Laundry room | 10'0'' x 8'8'' | |
| Bedroom | 15'3'' x 11'4'' | |
| Bonus Room | 11'0'' x 9'9'' | |
| Bonus Room | 11'0'' x 9'9'' | |
| Laundry room | 10'0'' x 8'8'' | |
| Bedroom | 15'3'' x 11'4'' | |
| Bedroom | 15'3'' x 11'4'' | |
| Laundry room | 10'0'' x 8'8'' | |
| Bonus Room | 11'0'' x 9'9'' | |
| Lower level | Family room | 22'6'' x 12'0'' |
| Family room | 22'6'' x 12'0'' | |
| 3pc Bathroom | 7'8'' x 7'0'' | |
| 3pc Bathroom | 7'8'' x 7'0'' | |
| 3pc Bathroom | 7'8'' x 7'0'' | |
| Family room | 22'6'' x 12'0'' | |
| Family room | 22'6'' x 12'0'' | |
| 3pc Bathroom | 7'8'' x 7'0'' | |
| Main level | Living room | 15'6'' x 10'6'' |
| Kitchen | 14'9'' x 9'6'' | |
| Dining room | 14'6'' x 9'6'' | |
| Living room | 15'6'' x 10'6'' | |
| Living room | 15'6'' x 10'6'' | |
| Dining room | 14'6'' x 9'6'' | |
| Kitchen | 14'9'' x 9'6'' | |
| Kitchen | 14'9'' x 9'6'' | |
| Living room | 15'6'' x 10'6'' | |
| Dining room | 14'6'' x 9'6'' | |
| Kitchen | 14'9'' x 9'6'' | |
| Dining room | 14'6'' x 9'6'' | |
| Second level | 4pc Bathroom | 9'0'' x 7'4'' |
| Primary Bedroom | 14'0'' x 10'0'' | |
| Bedroom | 9'8'' x 8'9'' | |
| 4pc Bathroom | 9'0'' x 7'4'' | |
| Primary Bedroom | 14'0'' x 10'0'' | |
| Bedroom | 9'8'' x 8'9'' | |
| 4pc Bathroom | 9'0'' x 7'4'' | |
| Primary Bedroom | 14'0'' x 10'0'' | |
| Bedroom | 9'8'' x 8'9'' | |
| 4pc Bathroom | 9'0'' x 7'4'' | |
| Primary Bedroom | 14'0'' x 10'0'' | |
| Bedroom | 9'8'' x 8'9'' |
This listing of a Single Family property For sale is courtesy of Brenda Rynard from Royal Lepage Lakes Of Muskoka Realty Brokerage Bracebridge
