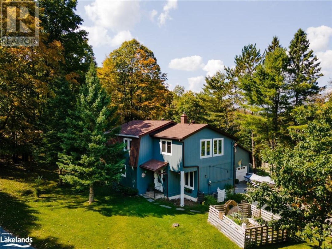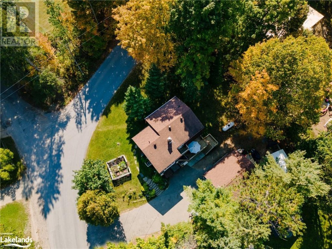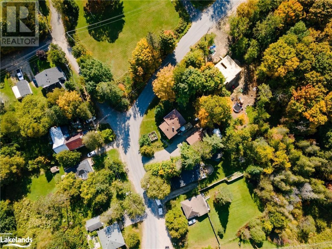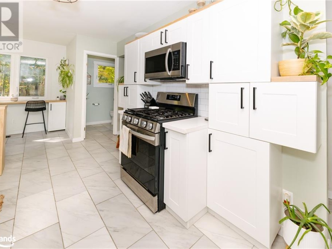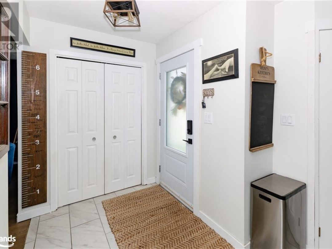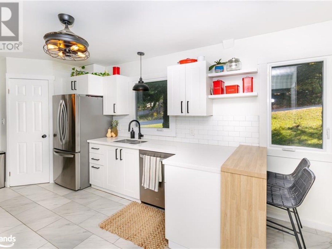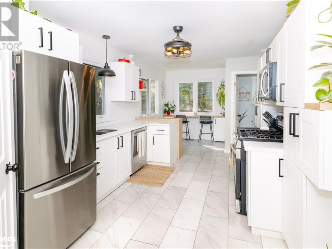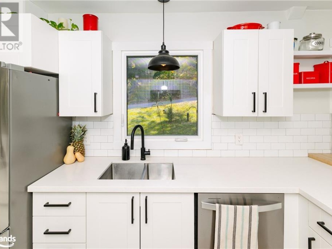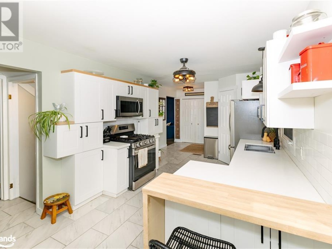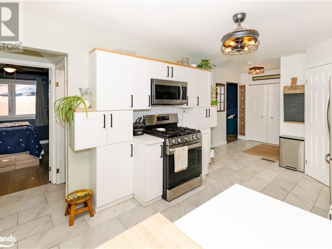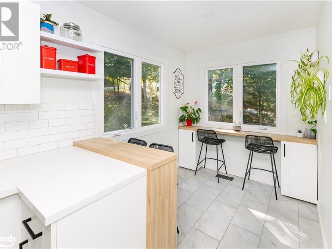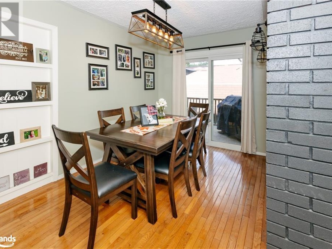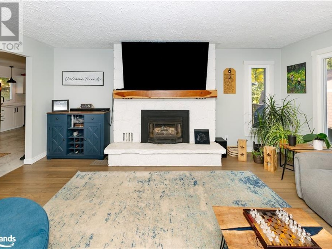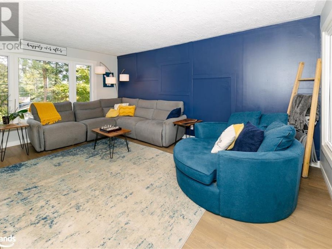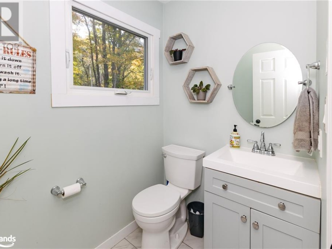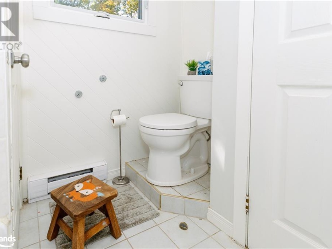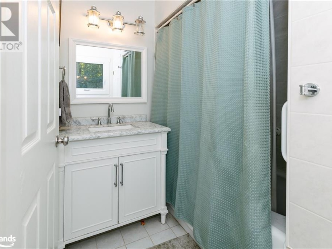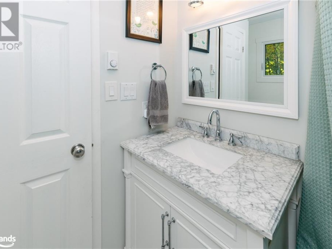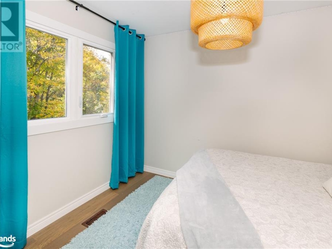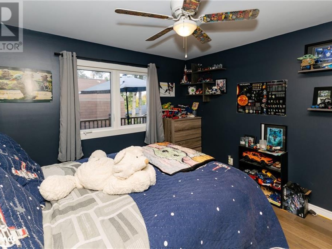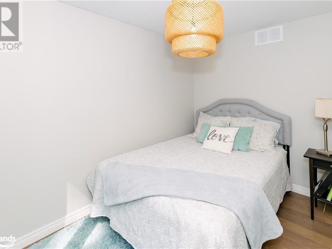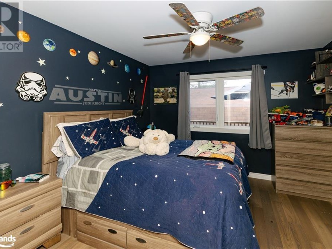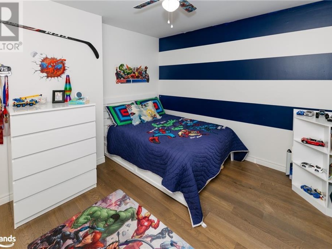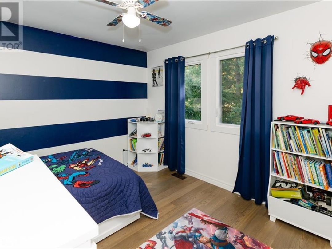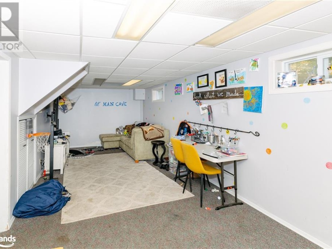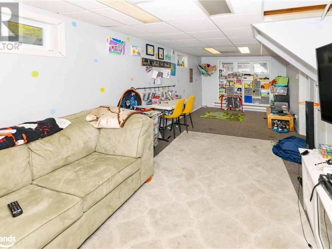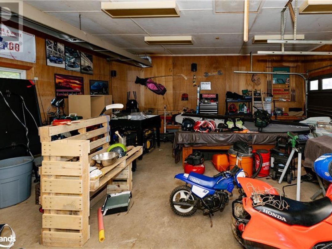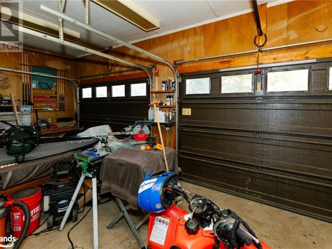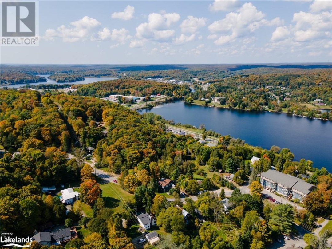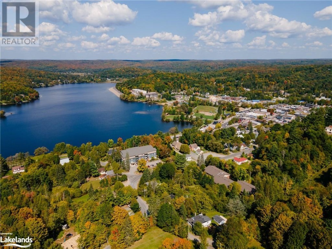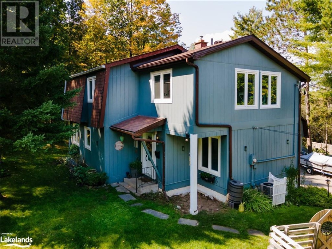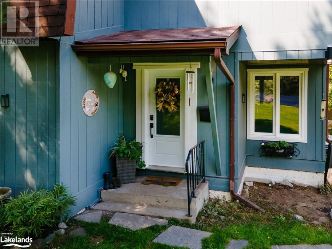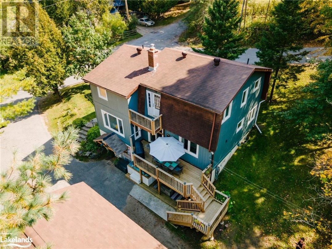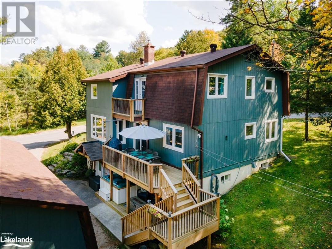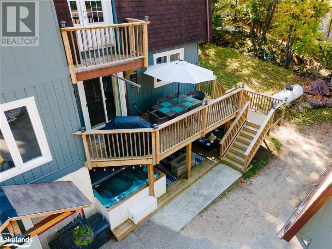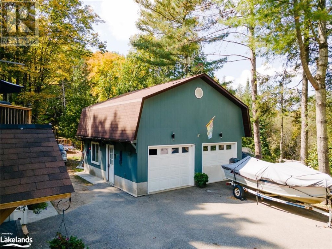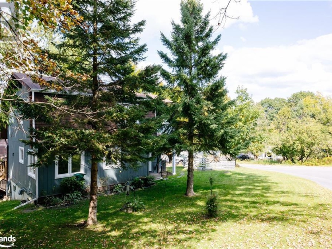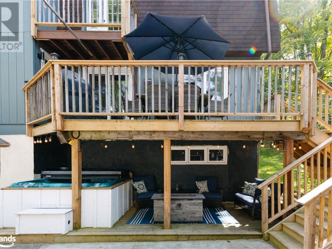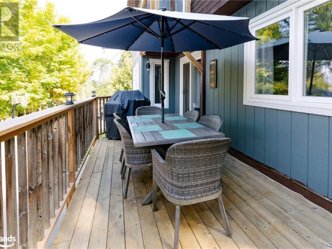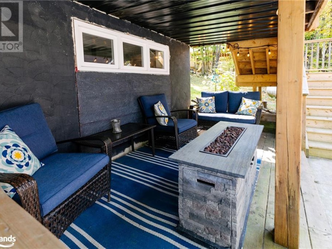560 Mountain Street, Haliburton
Property Overview - House For sale
| Price | $ 699 000 | On the Market | 26 days |
|---|---|---|---|
| MLS® # | 40649317 | Type | House |
| Bedrooms | 4 Bed | Bathrooms | 3 Bath |
| Postal Code | K0M1S0 | ||
| Street | MOUNTAIN STREET | Town/Area | Haliburton |
| Property Size | 1/2 - 1.99 acres | Building Size | 237 ft2 |
Stunning 4-Bedroom Home in the Heart of Haliburton â Spacious, Stylish & Full of Upgrades! Welcome to this fully upgraded home in the charming town of Haliburton! This spacious 4-bedroom, 3-bathroom home boasts a thoughtful layout and beautifully renovated interiors, perfect for families seeking comfort and style. As you step inside, you are greeted by a large, stylish living room complete with a cozy fireplace â perfect for unwinding during those chilly evenings. Adjacent to the living room is a dining room with a convenient walkout to the sundeck, ideal for hosting summer BBQs. The renovated eat-in kitchen is a chef's dream, offering modern appliances, ample counter space, pantry closet and a chic design that blends function with elegance. Just beyond the kitchen, youâll find a main-level bedroom and bathroom, providing flexibility for those not wanting stairs to their bedroom. Upstairs, the charm continues with two generously-sized guest bedrooms and a full bathroom. The upper level also features a unique walk-through office area with a Juliette balcony, perfect for a peaceful workspace or reading nook. At the end of the hall, youâll discover the spacious primary suite, complete with an ensuite bathroom and a large walk-in closet â your own private retreat! The walk-out basement offers additional living space and ample storage, perfect for a recreation room, gym, or hobby area. Outside, the property features a detached double heated garage, providing plenty of room for vehicles, tools, or even a workshop. With its perfect blend of space, style, and convenience, this Haliburton gem is ready for you to call it home! (id:60084)
| Size Total | 1/2 - 1.99 acres |
|---|---|
| Size Frontage | 77 |
| Ownership Type | Freehold |
| Sewer | Municipal sewage system |
| Zoning Description | R1 |
Building Details
| Type | House |
|---|---|
| Stories | 3 |
| Property Type | Single Family |
| Bathrooms Total | 3 |
| Bedrooms Above Ground | 4 |
| Bedrooms Total | 4 |
| Architectural Style | 3 Level |
| Cooling Type | Central air conditioning |
| Exterior Finish | Wood |
| Foundation Type | Poured Concrete |
| Half Bath Total | 1 |
| Heating Fuel | Propane |
| Heating Type | Forced air |
| Size Interior | 237 ft2 |
| Utility Water | Drilled Well |
Rooms
| Lower level | Recreation room | 10'5'' x 23'10'' |
|---|---|---|
| Laundry room | 8'11'' x 9'3'' | |
| Utility room | 12'6'' x 16'11'' | |
| Main level | Bedroom | 11'7'' x 11'1'' |
| 2pc Bathroom | 4'6'' x 5'9'' | |
| Dining room | 11'8'' x 9'3'' | |
| Kitchen | 21'3'' x 9'11'' | |
| Foyer | 5'10'' x 6'0'' | |
| Second level | Bedroom | 10'8'' x 10'11'' |
| 4pc Bathroom | 7'10'' x 6'0'' | |
| Bedroom | 8'3'' x 11'0'' | |
| Office | 11'7'' x 9'11'' | |
| Full bathroom | 13'5'' x 5'2'' | |
| Primary Bedroom | 13'5'' x 10'11'' |
Video of 560 Mountain Street,
This listing of a Single Family property For sale is courtesy of Jeff Wilson from Remax Professionals North Brokerage Haliburton
