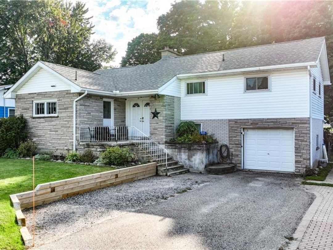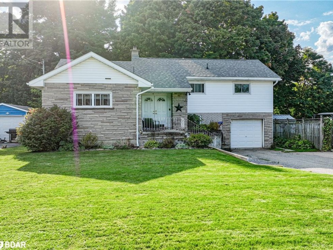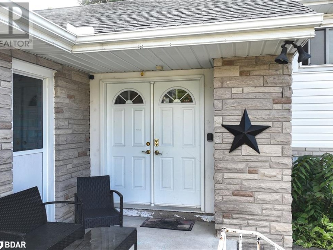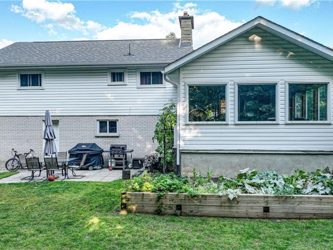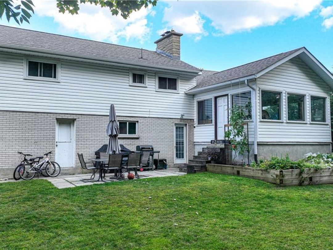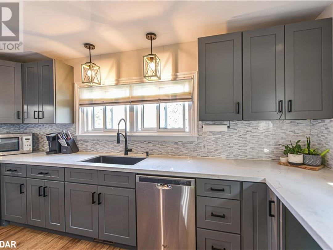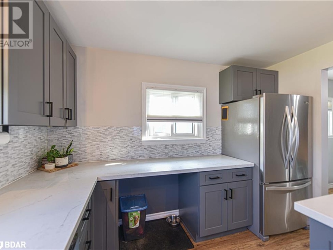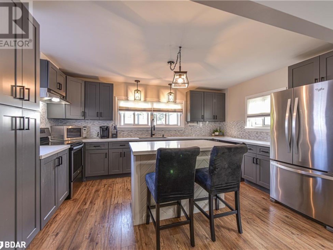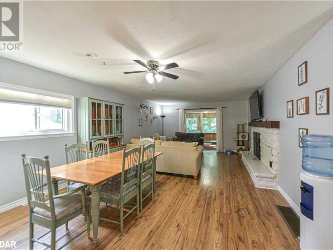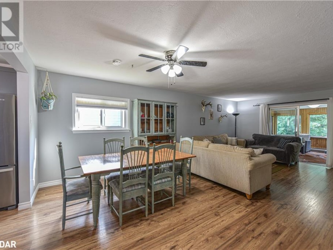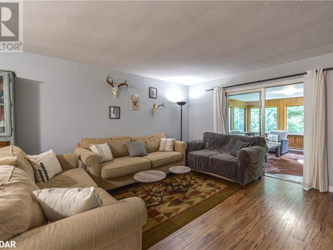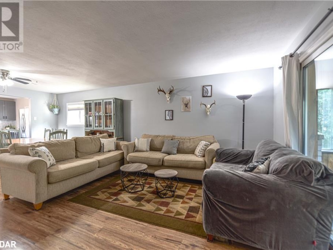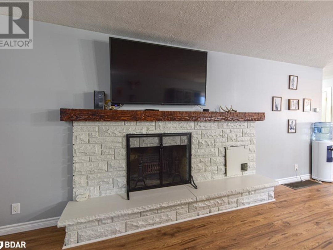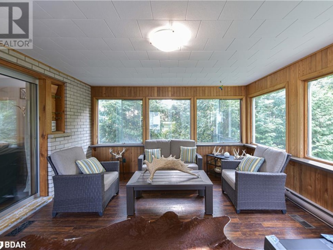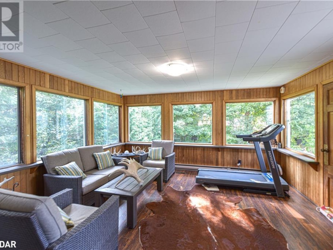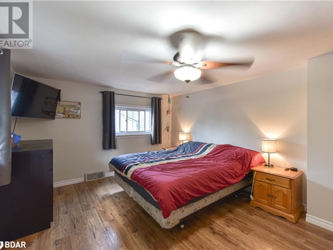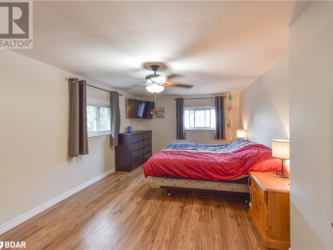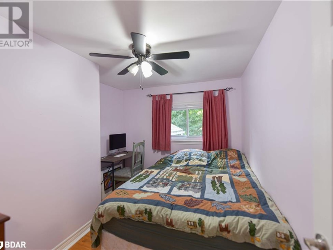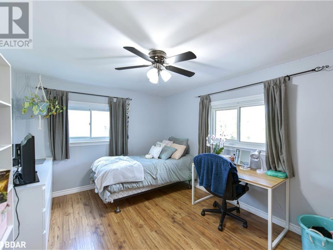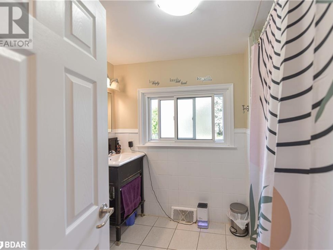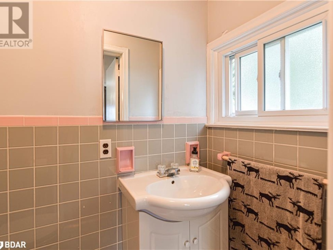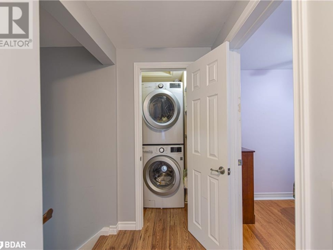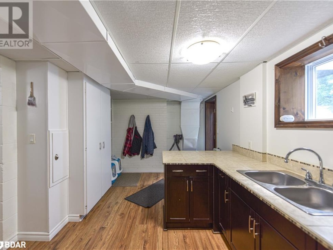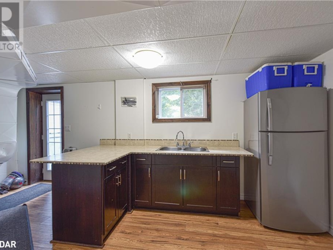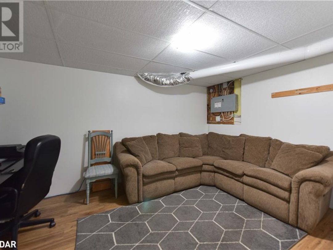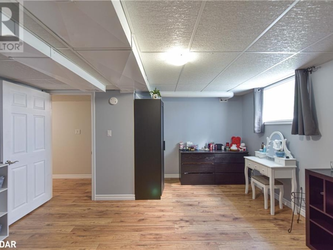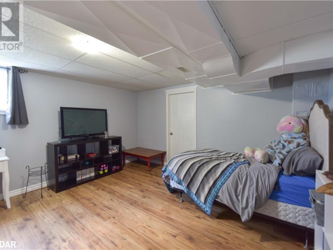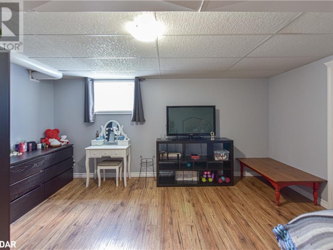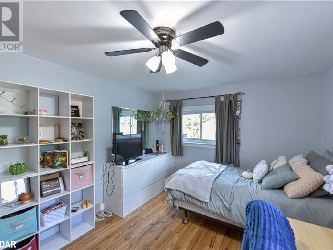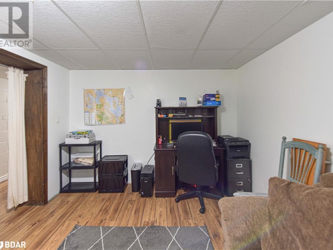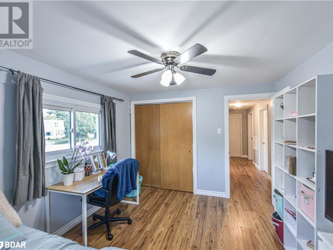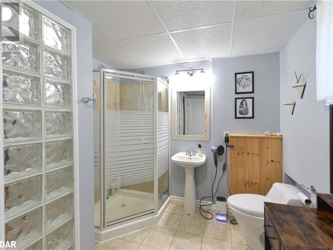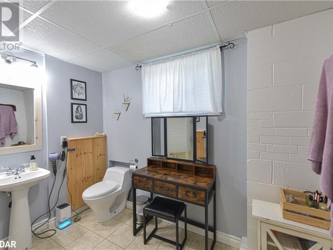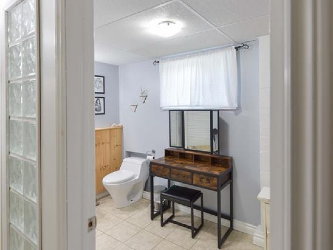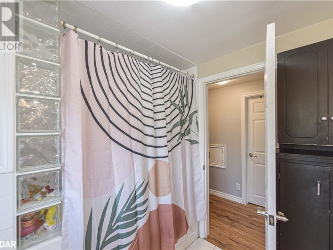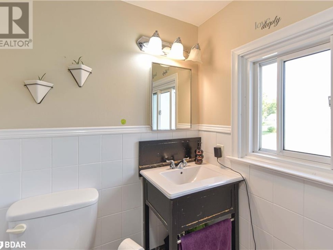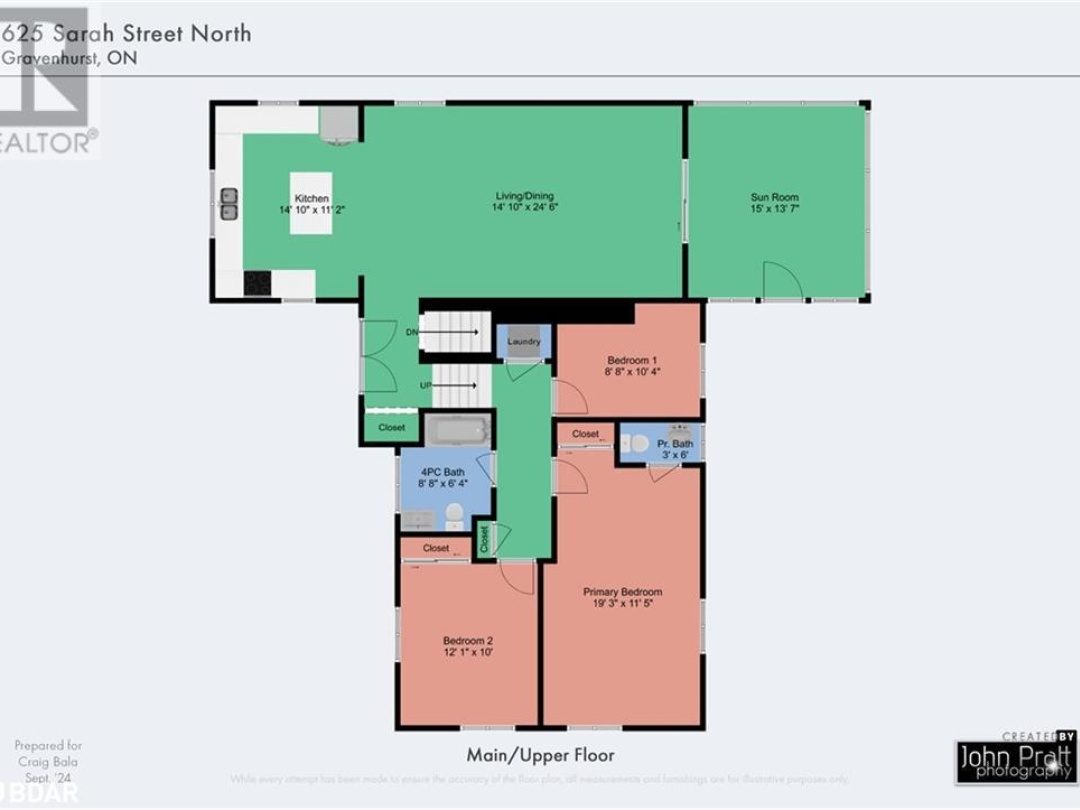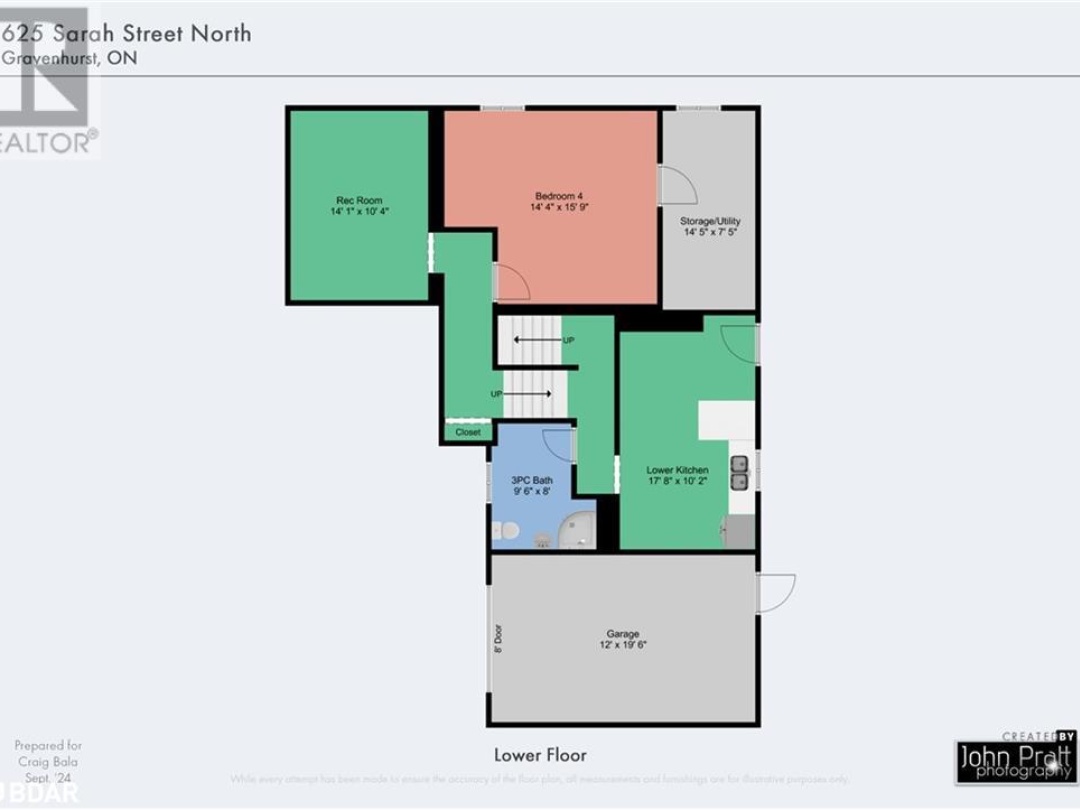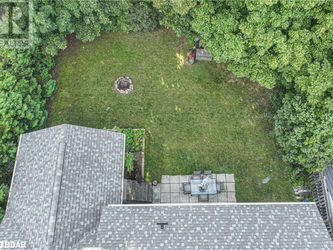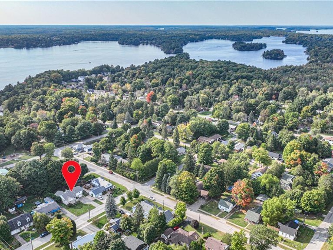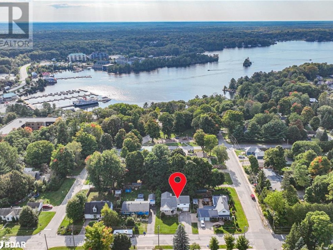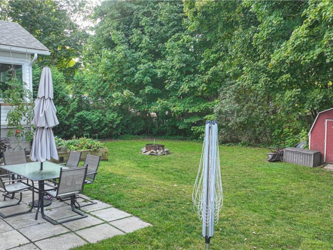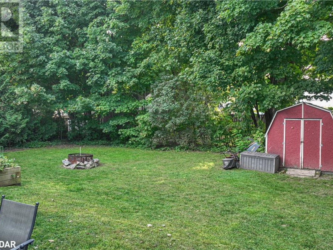625 Sarah Street, Gravenhurst
Property Overview - House For sale
| Price | $ 699 000 | On the Market | 26 days |
|---|---|---|---|
| MLS® # | 40647176 | Type | House |
| Bedrooms | 4 Bed | Bathrooms | 3 Bath |
| Postal Code | P1P1E9 | ||
| Street | SARAH | Town/Area | Gravenhurst |
| Property Size | under 1/2 acre | Building Size | 248 ft2 |
Take advantage of this opportunity to own this 4 level, 3+ 1 Bedroom , 3 Bath, 4 level back split, in the one of the most desirable neighborhoods in the tranquil town of Gravenhurst. This one has it all starting with open concept main level that flows from the new custom kitchen into the spacious living/dining area with wood burning fireplace and ends in your Muskoka room. Upper level boasts a large primary bedroom with primary bath, 2 generous bedrooms and a 4 piece main bathroom. The Lower level is just as great with separate basement entrance that leads in from your private backyard into a Kitchen, Bedroom, Rec room and 3 piece bath with ample storage. All Within walking distance to schools, parks, trails, and amentias downtown and the beautiful Muskoka Wharf. This one truly has it all. Come see for yourself. (id:60084)
| Size Total | under 1/2 acre |
|---|---|
| Size Frontage | 65 |
| Size Depth | 132 ft |
| Ownership Type | Freehold |
| Sewer | Municipal sewage system |
| Zoning Description | Res Gravenhurst - Zoning By-Laws |
Building Details
| Type | House |
|---|---|
| Property Type | Single Family |
| Bathrooms Total | 3 |
| Bedrooms Above Ground | 3 |
| Bedrooms Below Ground | 1 |
| Bedrooms Total | 4 |
| Cooling Type | Central air conditioning |
| Exterior Finish | Aluminum siding, Brick, Vinyl siding |
| Half Bath Total | 1 |
| Heating Fuel | Natural gas |
| Heating Type | Forced air |
| Size Interior | 248 ft2 |
| Utility Water | Municipal water |
Rooms
| Lower level | Kitchen | 17'8'' x 10'2'' |
|---|---|---|
| 3pc Bathroom | 9'6'' x 8' | |
| Utility room | 14'5'' x 7'5'' | |
| Family room | 14'1'' x 10'4'' | |
| Kitchen | 17'8'' x 10'2'' | |
| Bedroom | 14'4'' x 15'9'' | |
| Family room | 14'1'' x 10'4'' | |
| Utility room | 14'5'' x 7'5'' | |
| 3pc Bathroom | 9'6'' x 8' | |
| Bedroom | 14'4'' x 15'9'' | |
| Main level | Other | 15' x 13'7'' |
| Living room | 14'10'' x 24'6'' | |
| Kitchen | 14'10'' x 11'2'' | |
| Other | 15' x 13'7'' | |
| Living room | 14'10'' x 24'6'' | |
| Kitchen | 14'10'' x 11'2'' | |
| Second level | 2pc Bathroom | 3' x 3' |
| Primary Bedroom | 19'3'' x 11'5'' | |
| Bedroom | 8'8'' x 10'4'' | |
| Bedroom | 12'1'' x 10'4'' | |
| 4pc Bathroom | 8'8'' x 6'4'' | |
| 2pc Bathroom | 3' x 3' | |
| Primary Bedroom | 19'3'' x 11'5'' | |
| Bedroom | 8'8'' x 10'4'' | |
| Bedroom | 12'1'' x 10'4'' | |
| 4pc Bathroom | 8'8'' x 6'4'' |
Video of 625 Sarah Street,
This listing of a Single Family property For sale is courtesy of Craig Bala from Coldwell Banker The Real Estate Centre Brokerage
