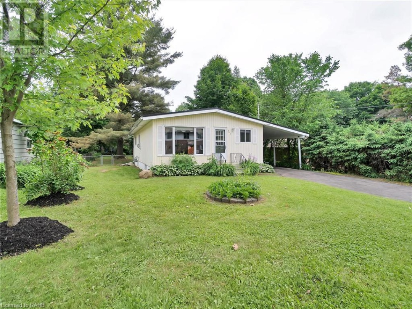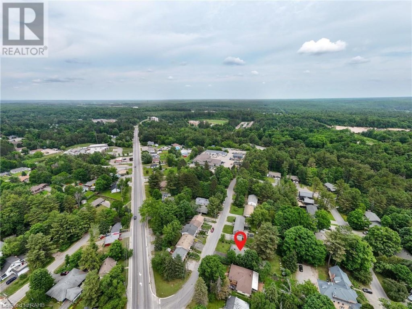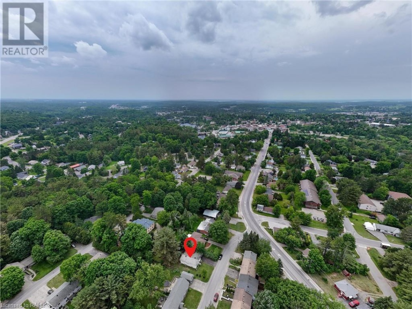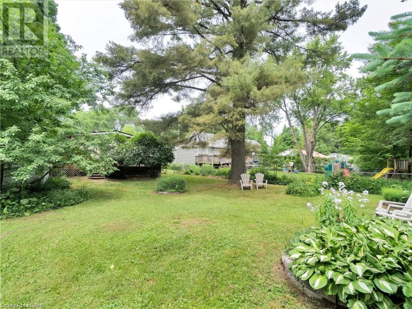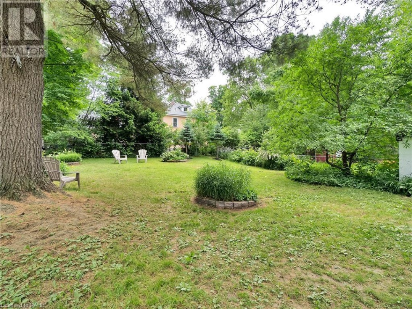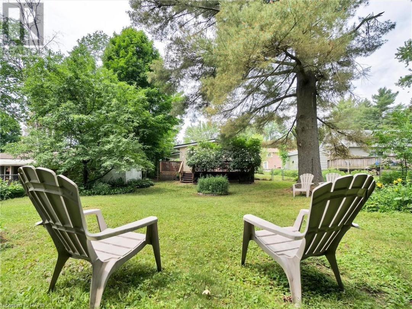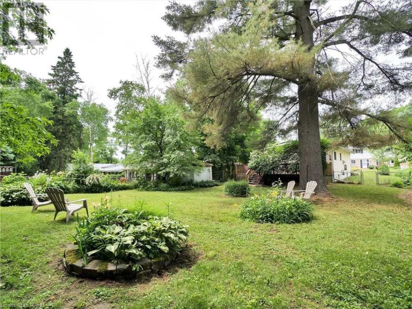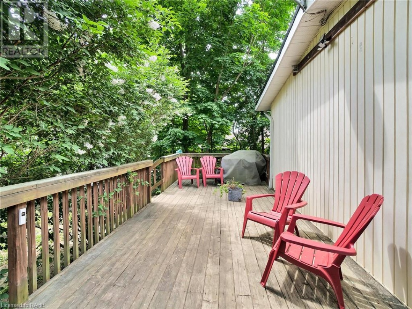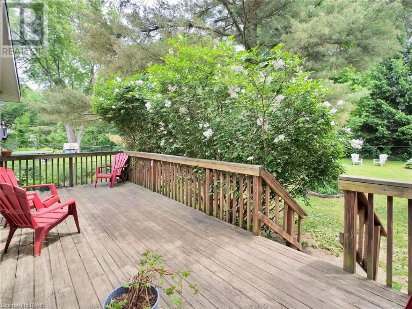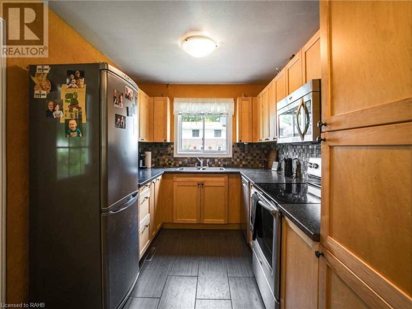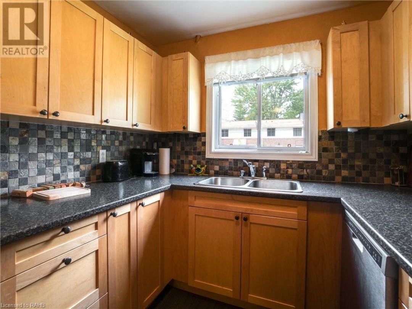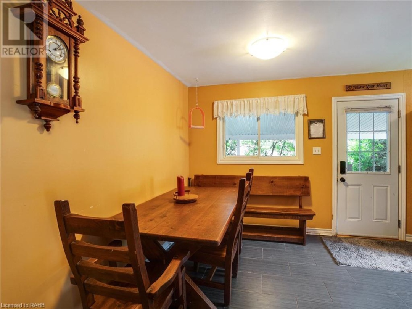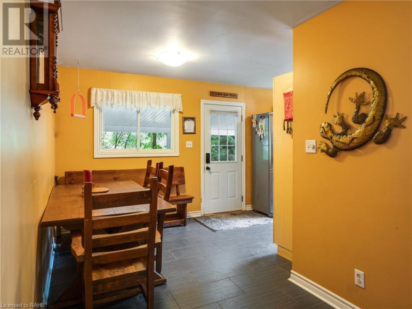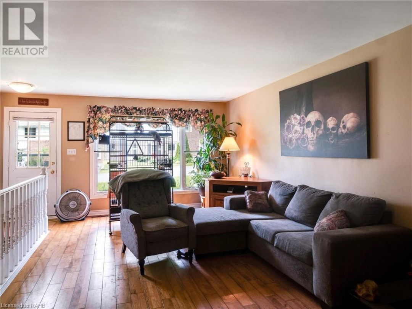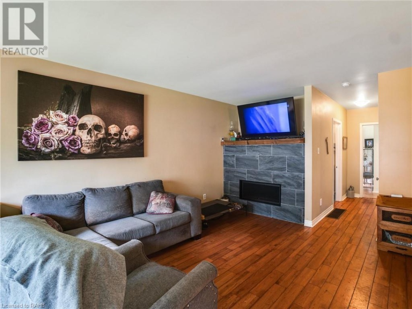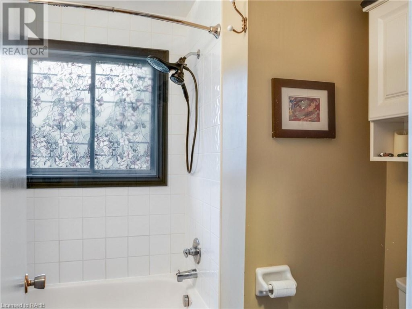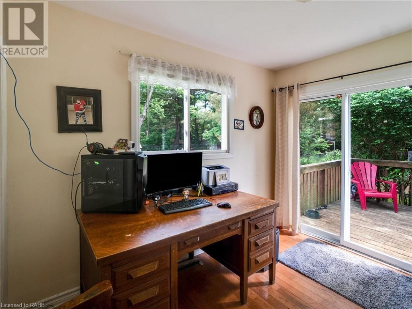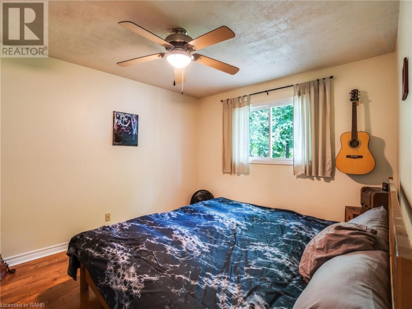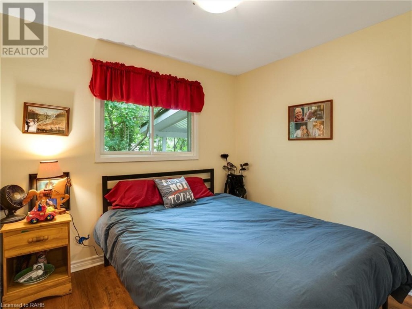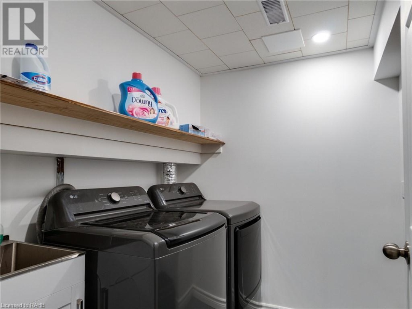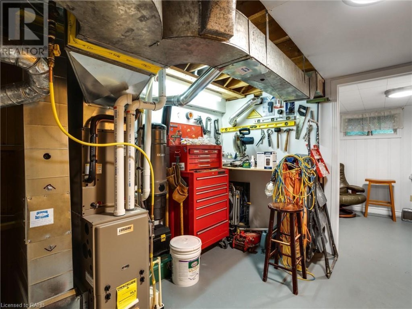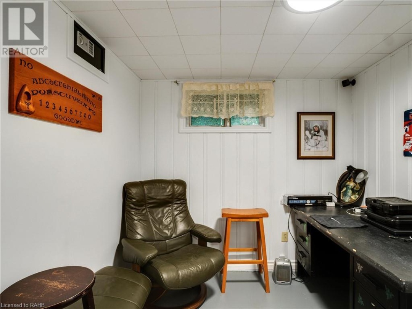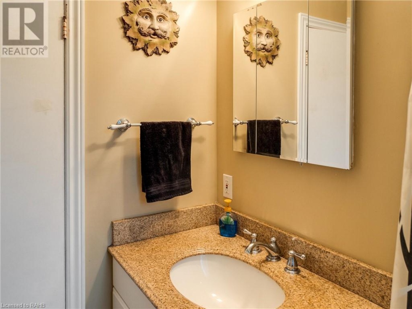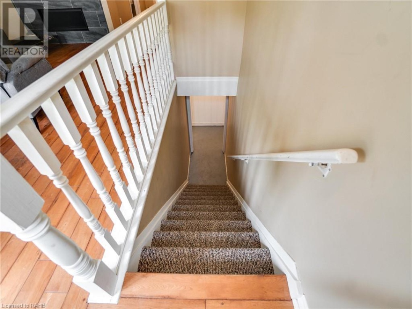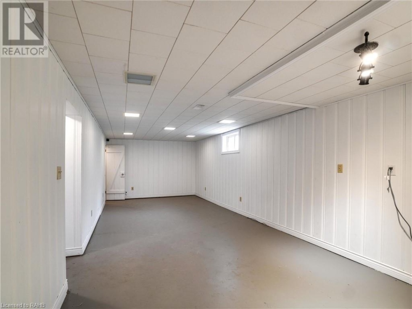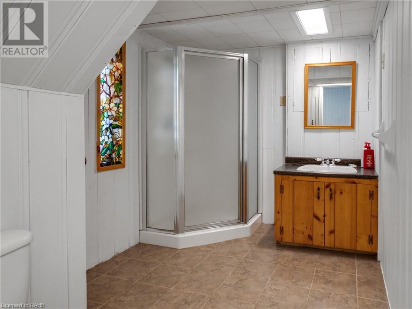148 Toronto Street, Bracebridge
Property Overview - House For sale
| Price | $ 569 000 | On the Market | 21 days |
|---|---|---|---|
| MLS® # | XH4196532 | Type | House |
| Bedrooms | 4 Bed | Bathrooms | 2 Bath |
| Postal Code | P1L1J4 | ||
| Street | TORONTO | Town/Area | Bracebridge |
| Property Size | under 1/2 acre | Building Size | 89 ft2 |
Discover the perfect blend of comfort and convenience in this charming 3+1 bed 2 bath bungalow located in the heart of Bracebridge. Situated on a spacious 58x132 property, this home offers ample room for relaxation and entertainment.close to downtown Bracebridge, you'll have easy access to a variety of amenities including shops, restaurants, and entertainment options. Enjoy the best of small-town living while still being within reach of urban conveniences. Don't miss the opportunity to make this lovely bungalow your new home. Schedule a viewing today and experience the charm of Bracebridge living firsthand. Inspection report also available upon request (id:60084)
| Size Total | under 1/2 acre |
|---|---|
| Size Frontage | 58 |
| Size Depth | 132 ft |
| Ownership Type | Freehold |
| Sewer | Municipal sewage system |
Building Details
| Type | House |
|---|---|
| Stories | 1 |
| Property Type | Single Family |
| Bathrooms Total | 2 |
| Bedrooms Above Ground | 3 |
| Bedrooms Below Ground | 1 |
| Bedrooms Total | 4 |
| Architectural Style | Bungalow |
| Exterior Finish | Vinyl siding |
| Foundation Type | Block |
| Heating Fuel | Natural gas |
| Heating Type | Forced air |
| Size Interior | 89 ft2 |
| Utility Water | Municipal water |
Rooms
| Basement | Family room | 11'1'' x 24'5'' |
|---|---|---|
| Office | 6'9'' x 7'9'' | |
| Laundry room | 7'8'' x 6'4'' | |
| Bedroom | 11'1'' x 12'0'' | |
| 3pc Bathroom | 11'3'' x 7'4'' | |
| Family room | 11'1'' x 24'5'' | |
| Utility room | 9'5'' x 11'2'' | |
| Office | 6'9'' x 7'9'' | |
| Laundry room | 7'8'' x 6'4'' | |
| Bedroom | 11'1'' x 12'0'' | |
| 3pc Bathroom | 11'3'' x 7'4'' | |
| Utility room | 9'5'' x 11'2'' | |
| Main level | Kitchen | 7'9'' x 10'9'' |
| Primary Bedroom | 13'1'' x 10'4'' | |
| Dining room | 10'8'' x 10'11'' | |
| Living room | 14'9'' x 19'6'' | |
| Bedroom | 10'1'' x 10'11'' | |
| Bedroom | 11'8'' x 10'4'' | |
| Primary Bedroom | 13'1'' x 10'4'' | |
| 4pc Bathroom | 6'9'' x 8'9'' | |
| 4pc Bathroom | 6'9'' x 8'9'' | |
| Kitchen | 7'9'' x 10'9'' | |
| Dining room | 10'8'' x 10'11'' | |
| Living room | 14'9'' x 19'6'' | |
| Bedroom | 10'1'' x 10'11'' | |
| Bedroom | 11'8'' x 10'4'' |
This listing of a Single Family property For sale is courtesy of Paul Searle from EXP Realty
