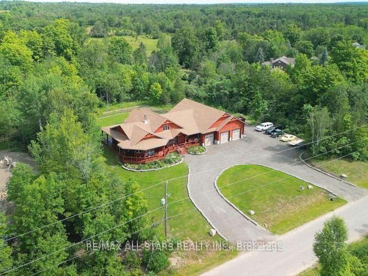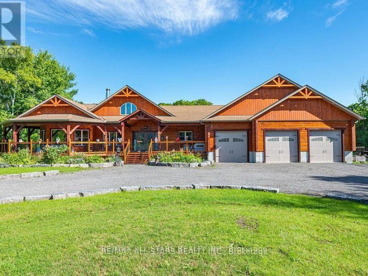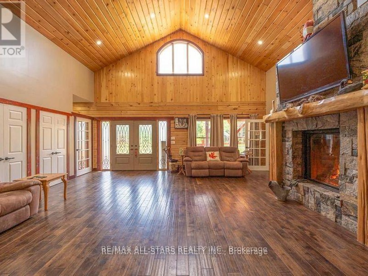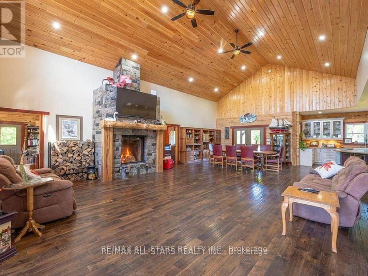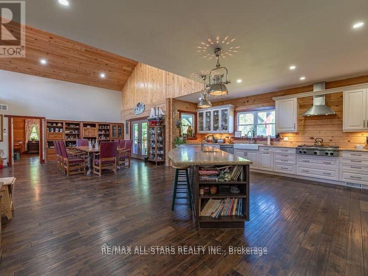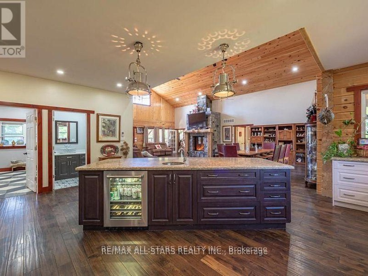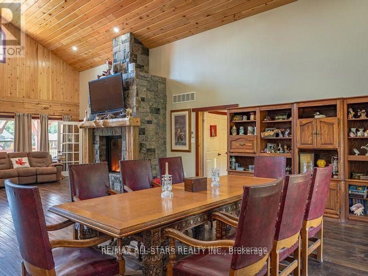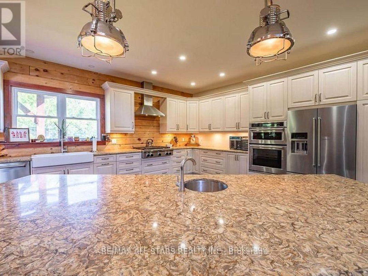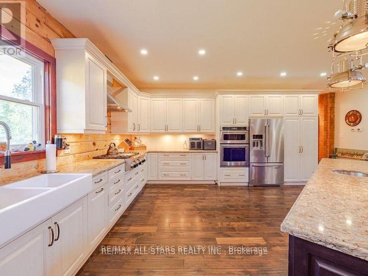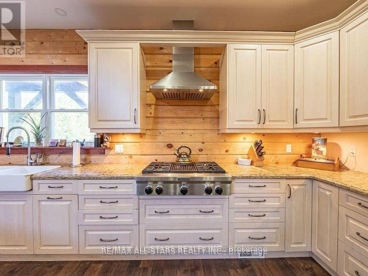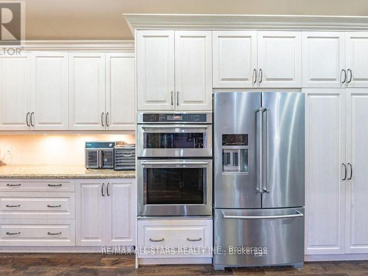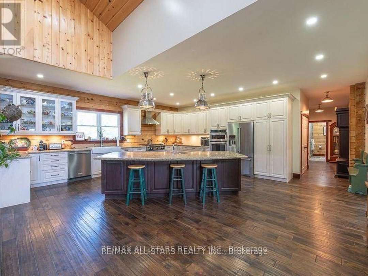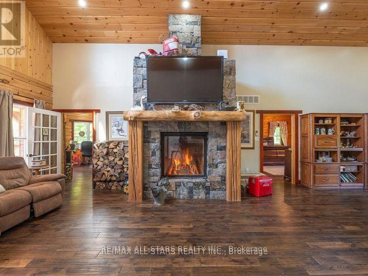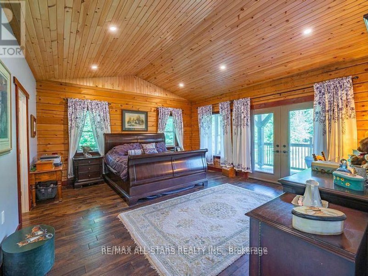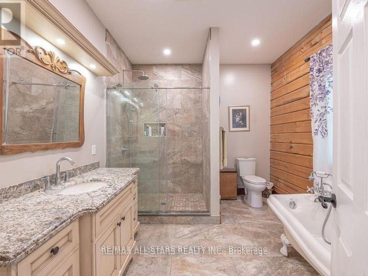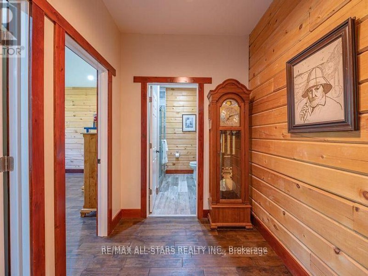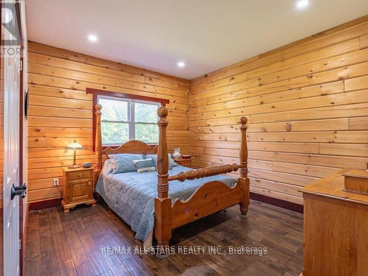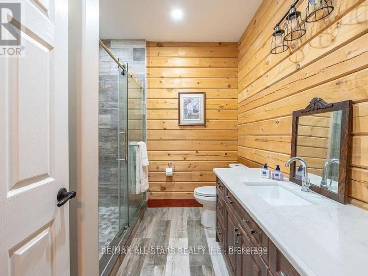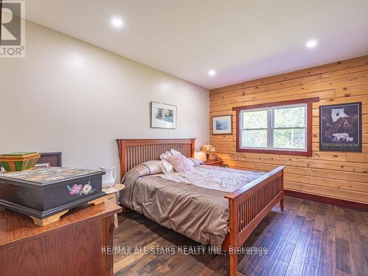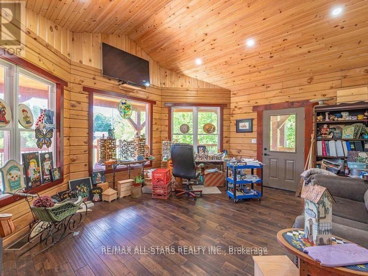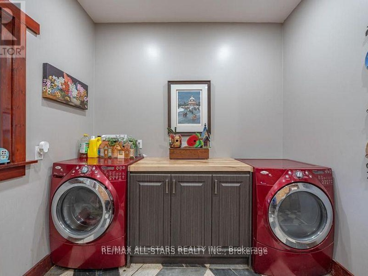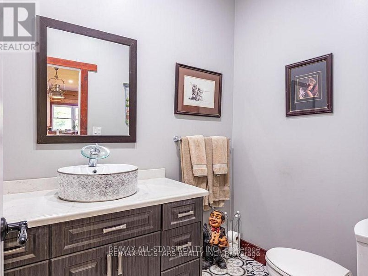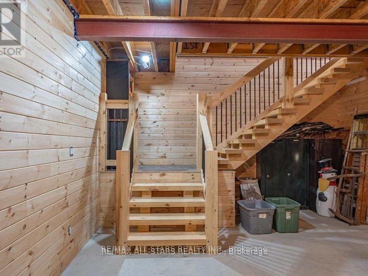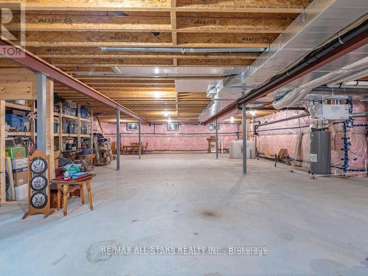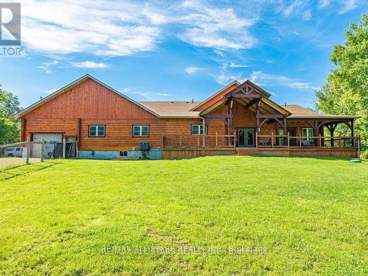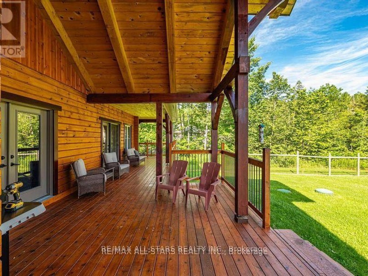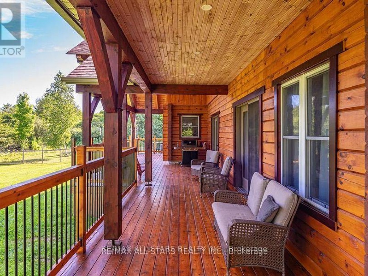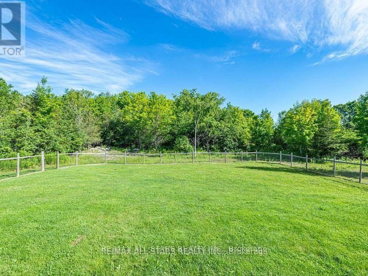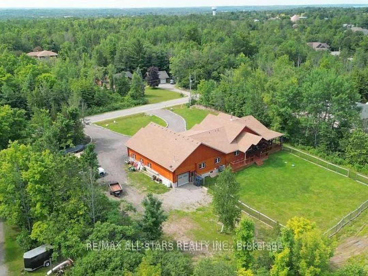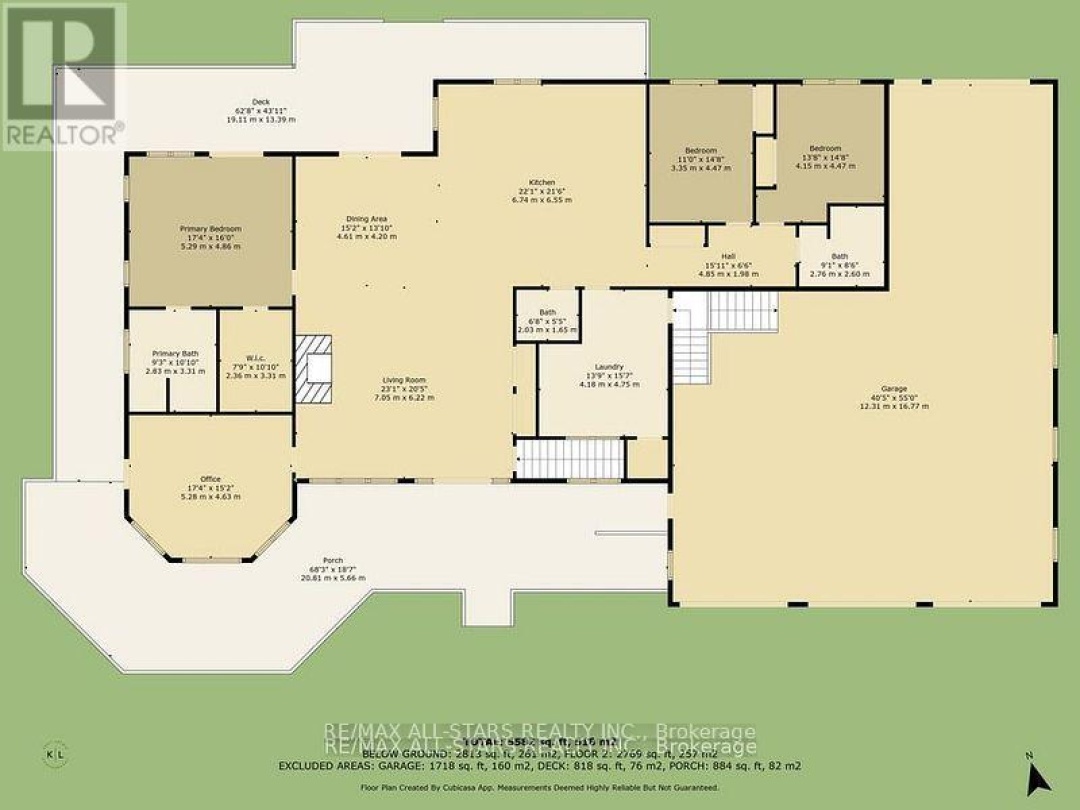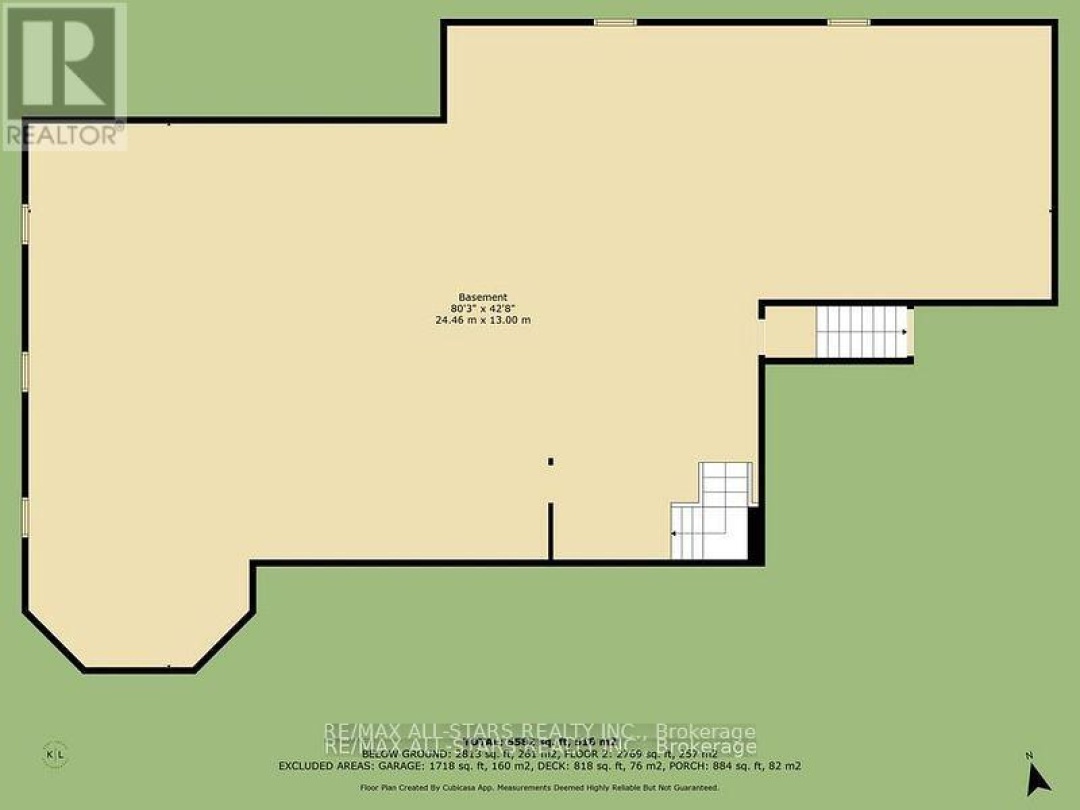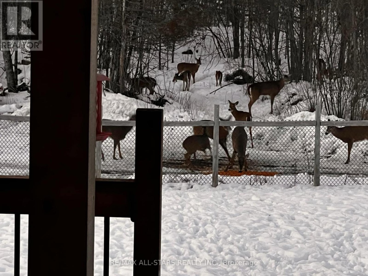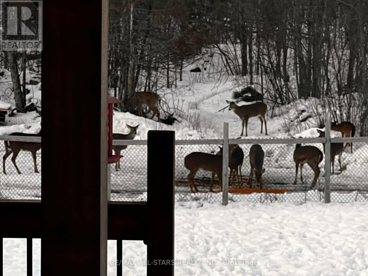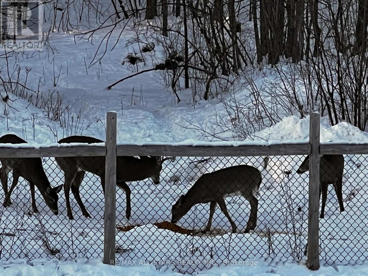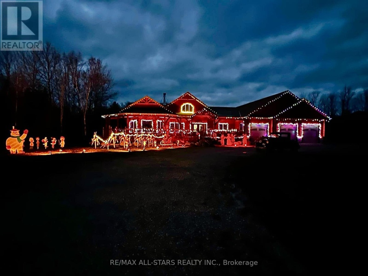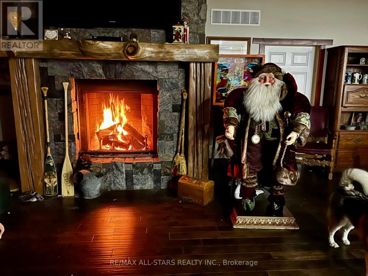177 Ellwood Crescent, Galway-Cavendish and Harvey
Property Overview - House For sale
| Price | $ 1 499 999 | On the Market | 18 days |
|---|---|---|---|
| MLS® # | X9351650 | Type | House |
| Bedrooms | 3 Bed | Bathrooms | 3 Bath |
| Postal Code | K0M1A0 | ||
| Street | Ellwood | Town/Area | Galway-Cavendish and Harvey |
| Property Size | 207 x 420 FT|2 - 4.99 acres | Building Size | 279 ft2 |
This 5 year old, custom-built log home, set on a sprawling 2-acre lot, offers a perfect blend of rustic charm and modern luxury. With 4 bedrooms and 2.5 baths, the home features hickory hardwood flooring and porcelain tile throughout. A 1900 square foot attached heated garage provides ample space and convenience. The kitchen is adorned with quartz countertops, while custom pine stairs lead to the full unfinished basement w/ rough in for 4 piece bath. The home is beautifully landscaped with extensive armor stone and boasts a floor-to-ceiling granite fireplace as a stunning centerpiece. Additional features include a fully fenced backyard, a full wrap-around covered deck constructed of B.C. cedar(deck boards), and pot lights throughout the exterior, enhancing the home's inviting ambiance and making it a true retreat. Situated minutes outside of Bobcaygeon & surrounded by luxury estate homes. (id:60084)
| Size Total | 207 x 420 FT|2 - 4.99 acres |
|---|---|
| Size Frontage | 207 |
| Size Depth | 420 ft |
| Lot size | 207 x 420 FT |
| Ownership Type | Freehold |
| Sewer | Septic System |
| Zoning Description | R1 |
Building Details
| Type | House |
|---|---|
| Stories | 1 |
| Property Type | Single Family |
| Bathrooms Total | 3 |
| Bedrooms Above Ground | 3 |
| Bedrooms Total | 3 |
| Architectural Style | Bungalow |
| Cooling Type | Central air conditioning, Air exchanger |
| Exterior Finish | Log |
| Fireplace Type | Woodstove |
| Foundation Type | Poured Concrete |
| Half Bath Total | 1 |
| Heating Fuel | Propane |
| Heating Type | Forced air |
| Size Interior | 279 ft2 |
Rooms
| Main level | Living room | 7.05 m x 6.22 m |
|---|---|---|
| Dining room | 4.61 m x 4.2 m | |
| Kitchen | 6.74 m x 6.55 m | |
| Laundry room | 4.18 m x 4.75 m | |
| Primary Bedroom | 5.29 m x 4.86 m | |
| Bedroom 2 | 3.35 m x 4.47 m | |
| Bedroom 3 | 4.15 m x 4.47 m | |
| Office | 5.28 m x 4.63 m | |
| Living room | 7.05 m x 6.22 m | |
| Dining room | 4.61 m x 4.2 m | |
| Kitchen | 6.74 m x 6.55 m | |
| Laundry room | 4.18 m x 4.75 m | |
| Primary Bedroom | 5.29 m x 4.86 m | |
| Bedroom 2 | 3.35 m x 4.47 m | |
| Bedroom 3 | 4.15 m x 4.47 m | |
| Office | 5.28 m x 4.63 m |
Video of 177 Ellwood Crescent,
This listing of a Single Family property For sale is courtesy of DESIREE CLARK from RE/MAX ALL-STARS REALTY INC.
