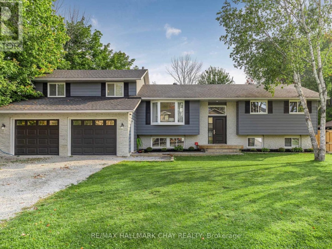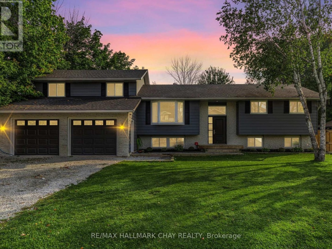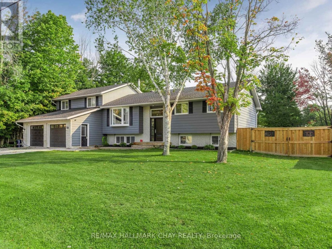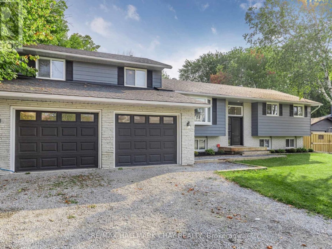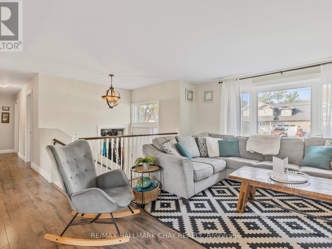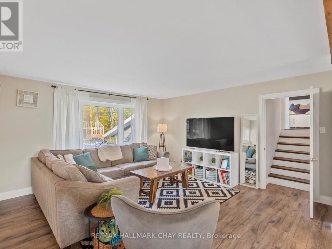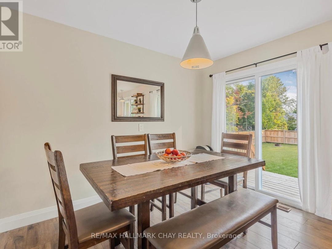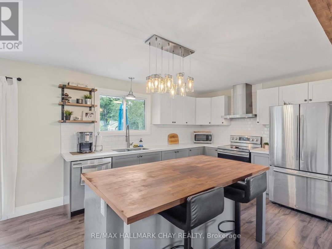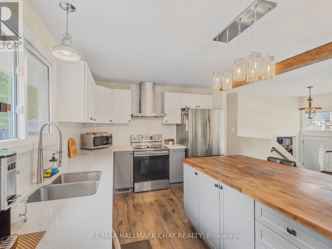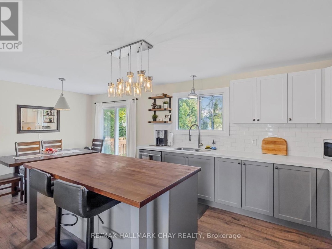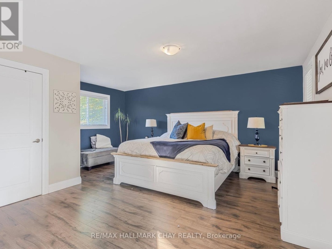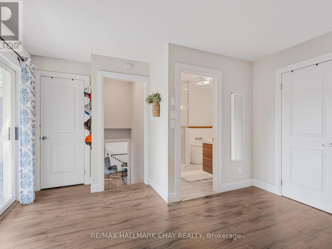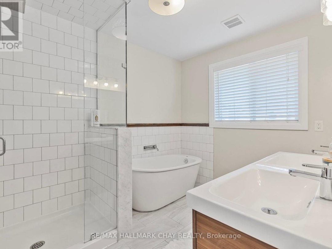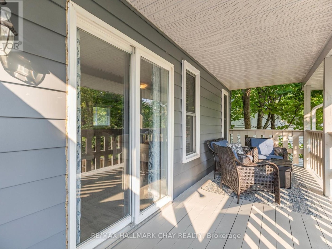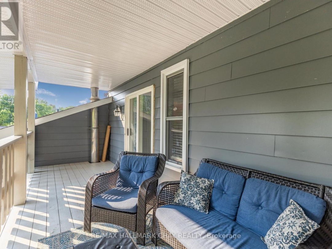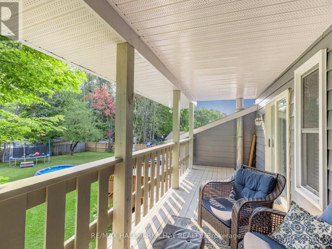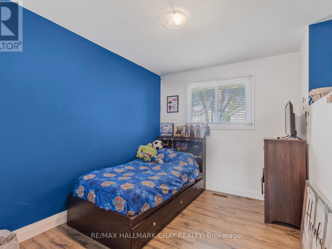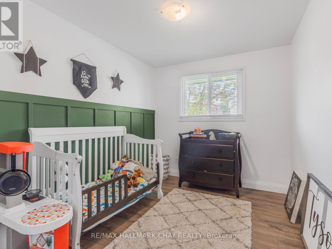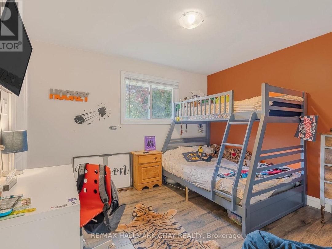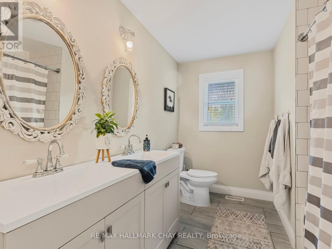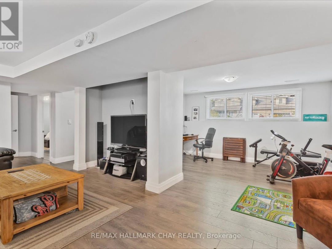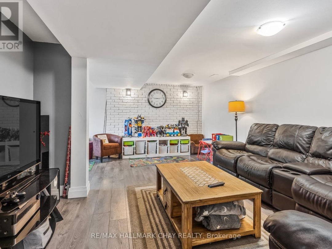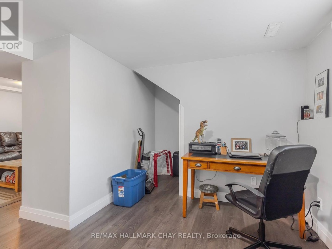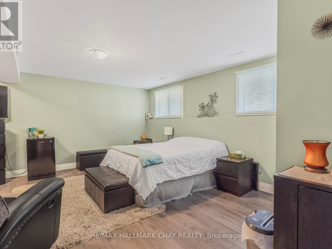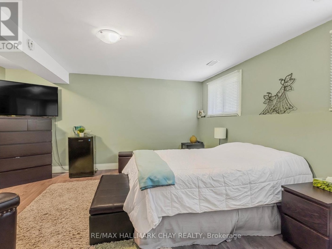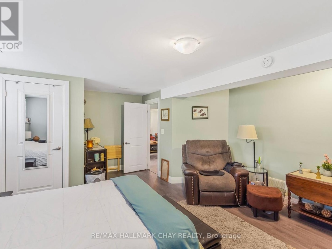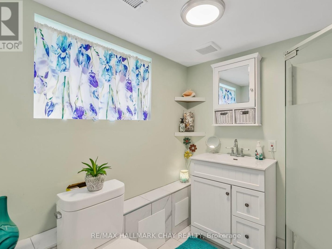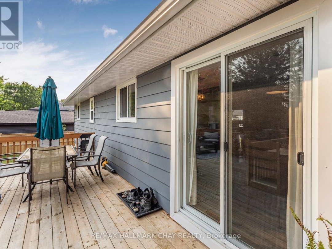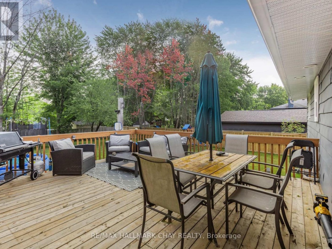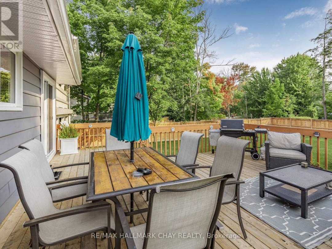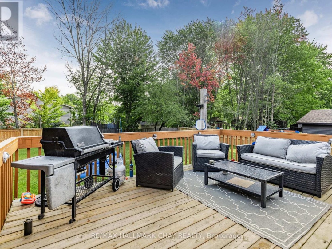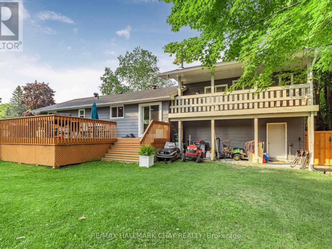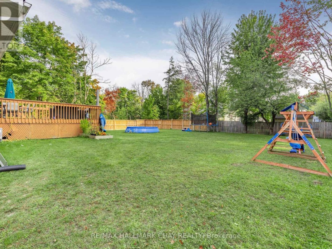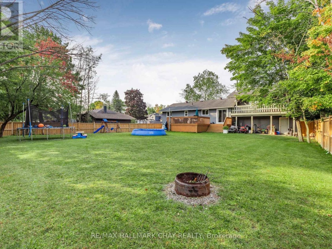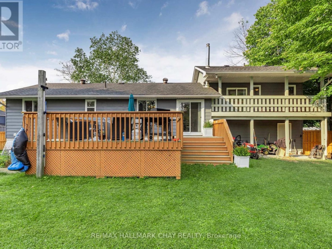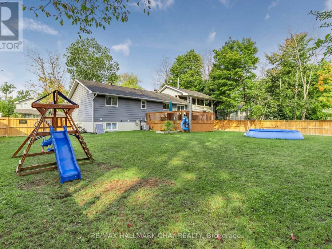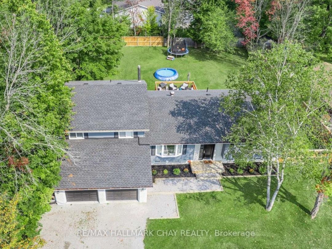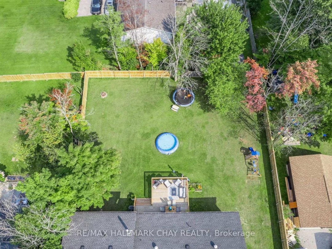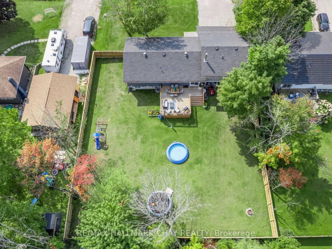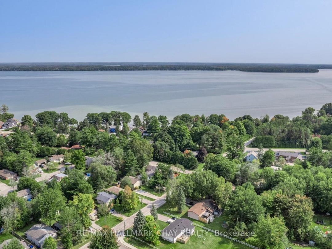3421 Timberline Avenue, Couchiching
Property Overview - House For sale
| Price | $ 875 000 | On the Market | 11 days |
|---|---|---|---|
| MLS® # | S9351537 | Type | House |
| Bedrooms | 5 Bed | Bathrooms | 3 Bath |
| Waterfront | Couchiching | Postal Code | L3V0V8 |
| Street | Timberline | Town/Area | Severn (West Shore) |
| Property Size | 100 x 149.8 FT | Building Size | 186 ft2 |
Lovingly maintained and tastefully updated home on a family friendly cul de sac in a beautiful waterside community on the shores of Lake Couchiching. The main floor is a light-filled, open concept space featuring a renovated kitchen with walk out to an entertainment deck overlooking the expansive back yard. Tons of room for families, this home boasts 5 generous bedrooms, including a private primary suite with luxurious bathroom, 2 spacious closets and a walk out to a covered porch, perfect for quiet stargazing at night and private morning coffees. The lower level offers a cozy family room with rough-in for a gas fireplace, office nook and bright bedroom along with a 3rd bathroom and laundry area. Furnace and A/C were replaced in 2020, so this home is move-in ready - no renovations or major updates required! The fully fenced back yard has large double gates - ideal for RV or boat parking and so much room for the kids to play. Down the road is a fantastic park / playground, a community boat launch and beach access with optional membership in the Bayou Park Ratepayers Association. An easy commute to Orillia, Barrie or GTA, elementary school within walking distance makes this neighbourhood even more appealing. Come have a look, fall for this fantastic home and start packing! (id:60084)
| Waterfront | Couchiching |
|---|---|
| Size Total | 100 x 149.8 FT |
| Size Frontage | 100 |
| Size Depth | 149 ft ,9 in |
| Lot size | 100 x 149.8 FT |
| Ownership Type | Freehold |
| Sewer | Sanitary sewer |
Building Details
| Type | House |
|---|---|
| Stories | 1.5 |
| Property Type | Single Family |
| Bathrooms Total | 3 |
| Bedrooms Above Ground | 5 |
| Bedrooms Total | 5 |
| Cooling Type | Central air conditioning |
| Exterior Finish | Aluminum siding, Brick |
| Foundation Type | Block |
| Heating Fuel | Natural gas |
| Heating Type | Forced air |
| Size Interior | 186 ft2 |
| Utility Water | Municipal water |
Rooms
| Lower level | Family room | 6.08 m x 6.43 m |
|---|---|---|
| Bedroom 5 | 5.94 m x 4.23 m | |
| Main level | Foyer | 2.13 m x 3.72 m |
| Living room | 4.45 m x 4.34 m | |
| Dining room | 2.57 m x 3.2 m | |
| Kitchen | 3.95 m x 3.2 m | |
| Bedroom 2 | 3.41 m x 3.2 m | |
| Bedroom 3 | 2.56 m x 3.29 m | |
| Bedroom 4 | 2.58 m x 3.62 m | |
| Bathroom | 2.51 m x 3.2 m | |
| Second level | Primary Bedroom | 5.8 m x 5.27 m |
| Bathroom | 2.49 m x 3.14 m |
This listing of a Single Family property For sale is courtesy of STACEY GATEMAN from RE/MAX HALLMARK CHAY REALTY
