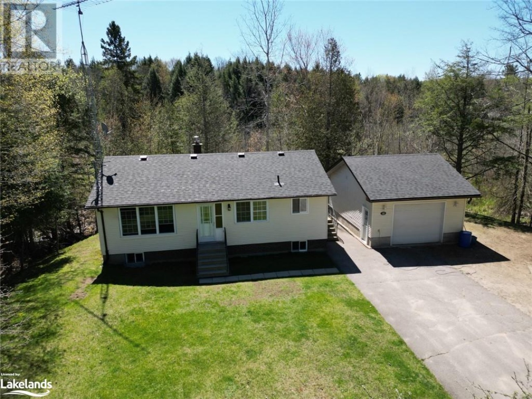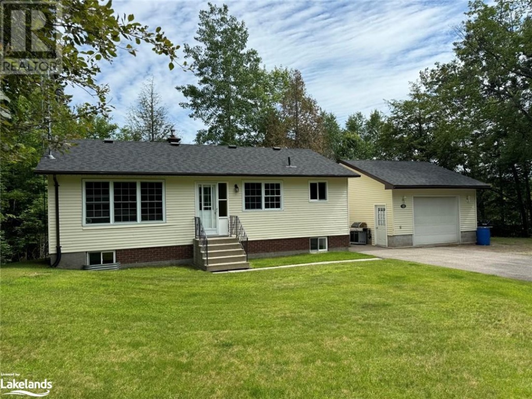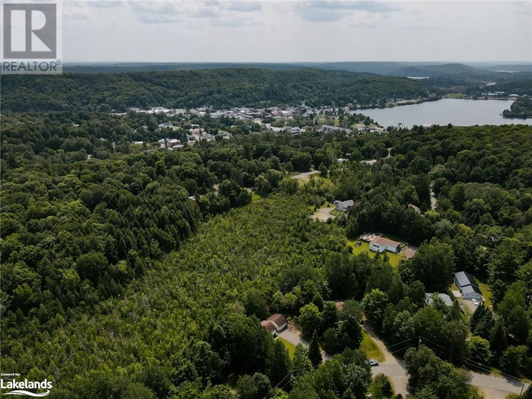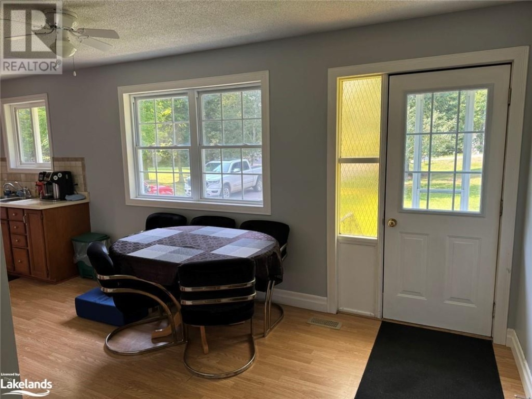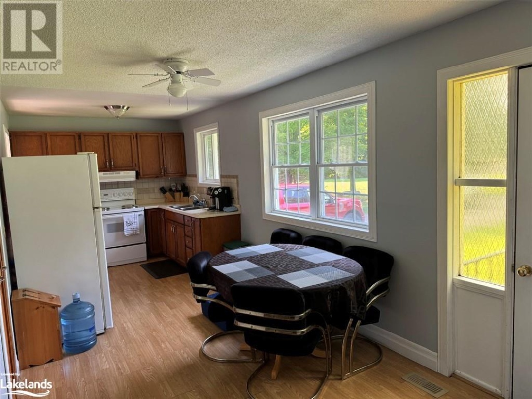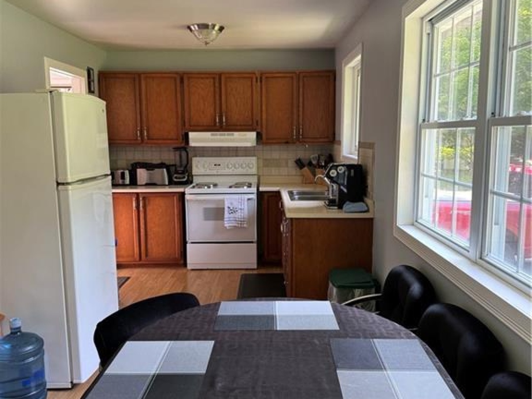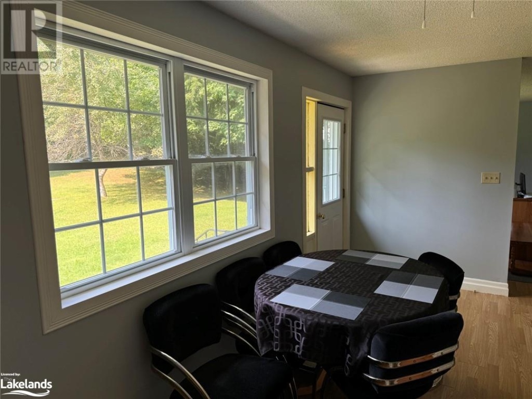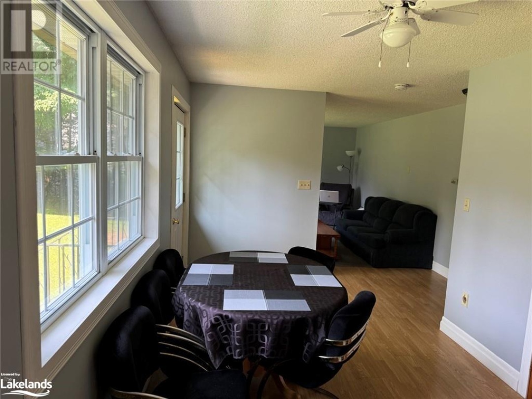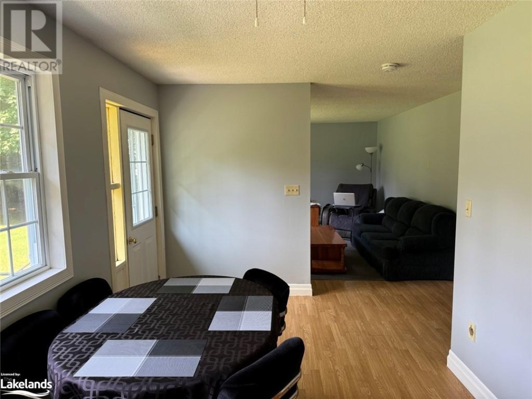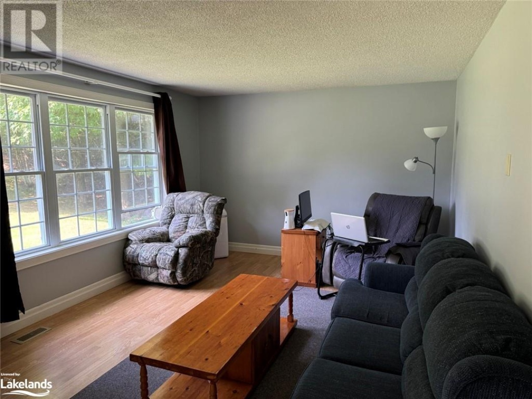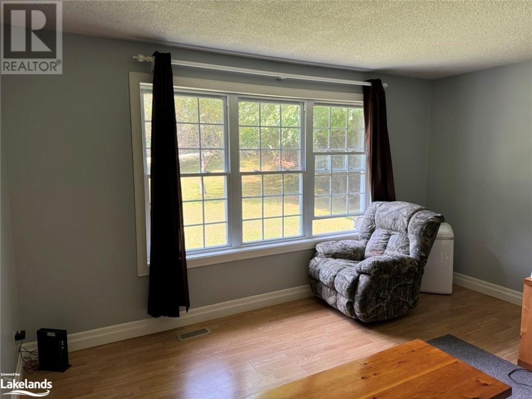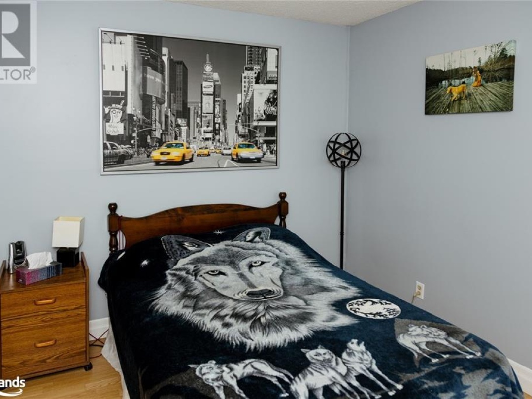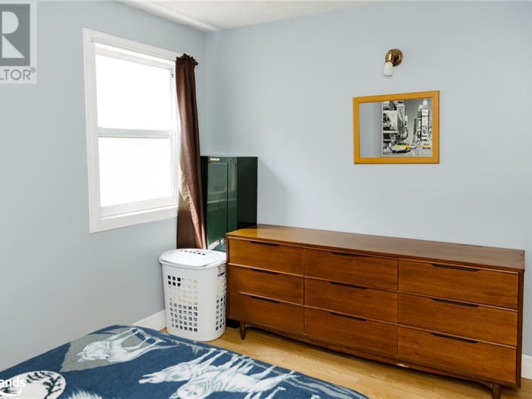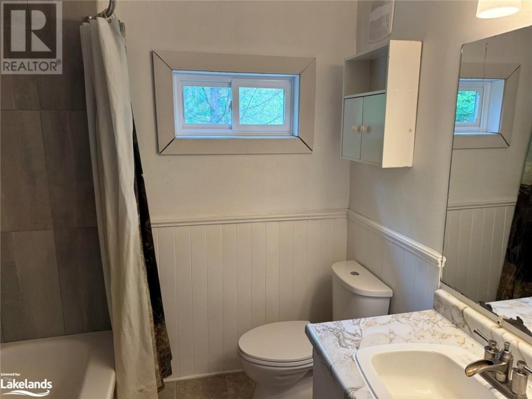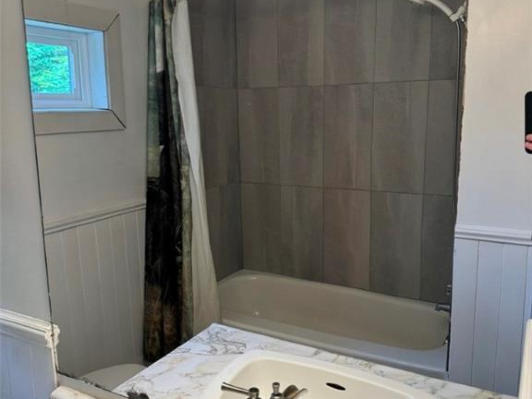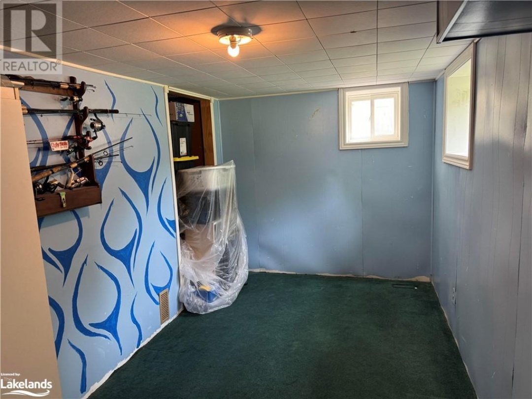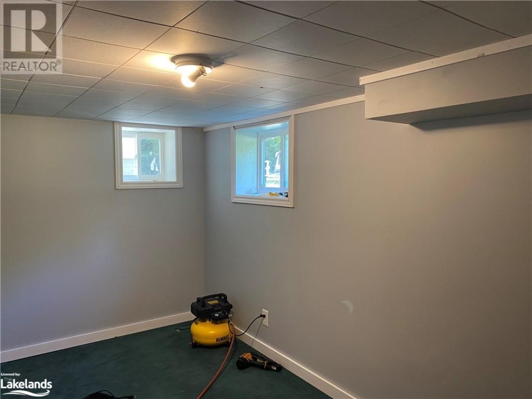22 Mulholland Drive, Haliburton
Property Overview - House For sale
| Price | $ 499 000 | On the Market | 21 days |
|---|---|---|---|
| MLS® # | 40646912 | Type | House |
| Bedrooms | 3 Bed | Bathrooms | 1 Bath |
| Postal Code | K0M1S0 | ||
| Street | MULHOLLAND | Town/Area | Haliburton |
| Property Size | 0.5 ac|1/2 - 1.99 acres | Building Size | 113 ft2 |
Situated in the heart of Haliburton village, this recently renovated 3-bedroom bungalow offers a perfect blend of modern comforts and timeless charm. Boasting newly installed windows, a renovated bathroom, and a new roof on both the house and garage, this home is primed for worry-free living. Step inside to discover an inviting open-concept layout, seamlessly connecting the kitchen, living, and dining areas, ideal for both everyday living and entertaining guests. Stay warm and cozy year-round with the addition of a new propane furnace, ensuring efficient heating throughout the home. The lower level presents a versatile space, perfect for family gatherings or leisure activities, complete with laundry facilities for added convenience. Outside, a spacious 24 x 18 insulated garage provides ample room for vehicles, storage, or even a workshop for the handy homeowner. Nestled on a meticulously maintained, flat, treed lot with a paved driveway, this property offers both curb appeal and practicality. Enjoy the tranquility of village living while still being just minutes away from town, providing easy access to essential amenities and services. Whether you're seeking a welcoming family home or a peaceful retreat for retirement, this property offers the perfect blend of comfort, convenience, and character in an unbeatable location. Don't miss your chance to make this Haliburton haven your own! (id:60084)
| Size Total | 0.5 ac|1/2 - 1.99 acres |
|---|---|
| Size Frontage | 108 |
| Lot size | 0.5 |
| Ownership Type | Freehold |
| Sewer | Septic System |
| Zoning Description | R1 |
Building Details
| Type | House |
|---|---|
| Stories | 1 |
| Property Type | Single Family |
| Bathrooms Total | 1 |
| Bedrooms Above Ground | 3 |
| Bedrooms Total | 3 |
| Architectural Style | Bungalow |
| Cooling Type | None |
| Exterior Finish | Aluminum siding, Vinyl siding |
| Heating Fuel | Propane |
| Heating Type | Forced air |
| Size Interior | 113 ft2 |
| Utility Water | Drilled Well |
Rooms
| Lower level | Other | 16'0'' x 7'8'' |
|---|---|---|
| Bonus Room | 11'0'' x 8'0'' | |
| Recreation room | 16'6'' x 10'10'' | |
| Utility room | 10'0'' x 11'0'' | |
| Laundry room | 16'8'' x 11'0'' | |
| Main level | Foyer | 5'5'' x 3'0'' |
| 4pc Bathroom | 8'3'' x 7'0'' | |
| Bedroom | 11'7'' x 9'3'' | |
| Bedroom | 9'0'' x 8'2'' | |
| Bedroom | 11'7'' x 8'5'' | |
| Living room | 14'3'' x 12'0'' | |
| Kitchen/Dining room | 22'4'' x 8'7'' |
This listing of a Single Family property For sale is courtesy of Troy Austen from Remax Professionals North Brokerage Haliburton (maple Ave)
