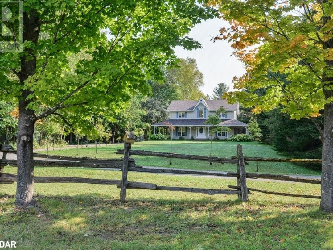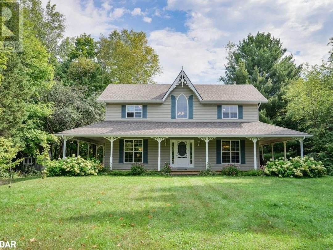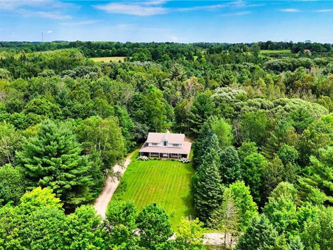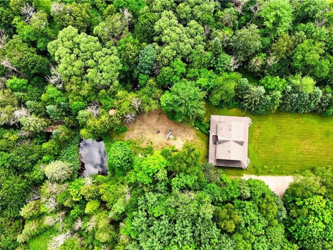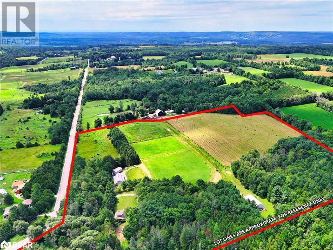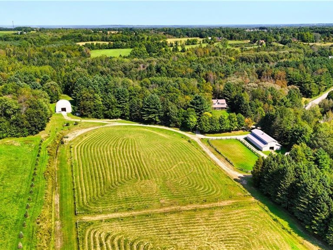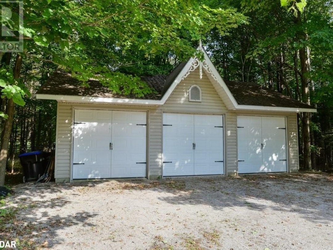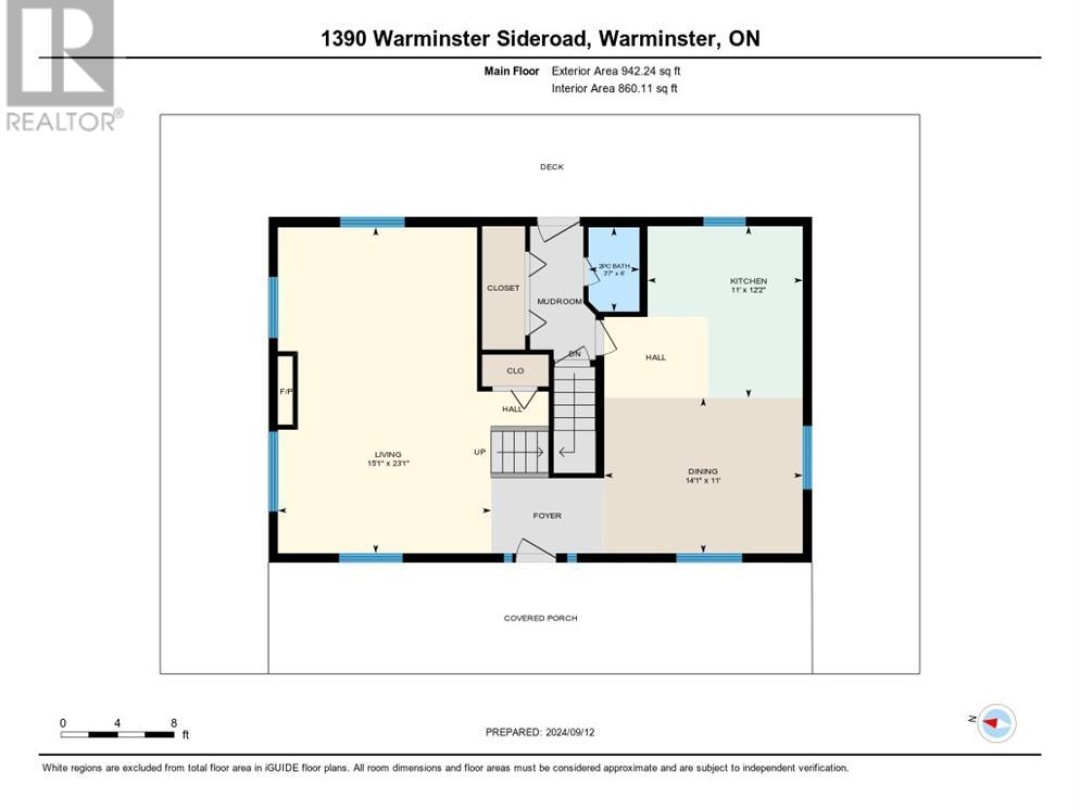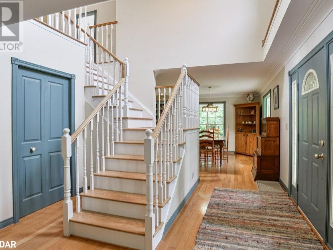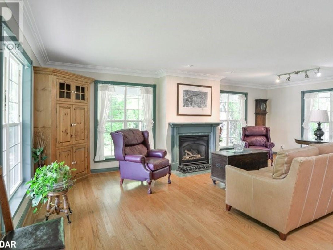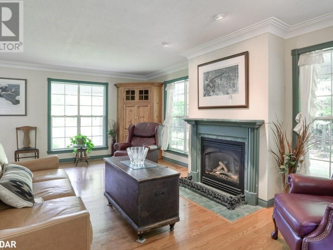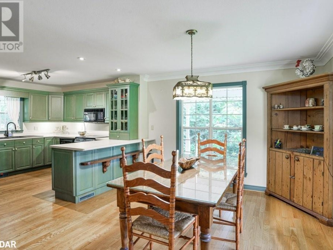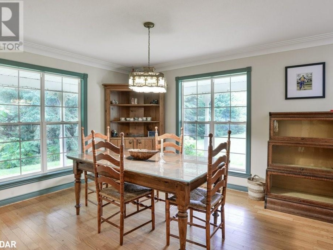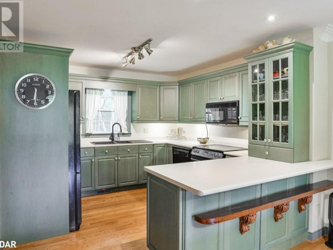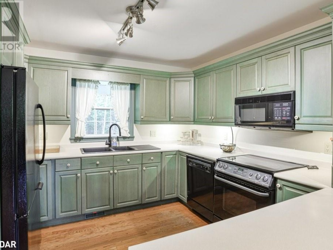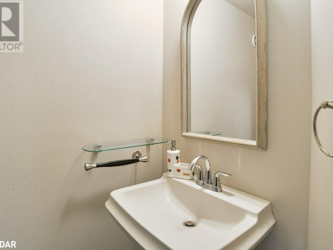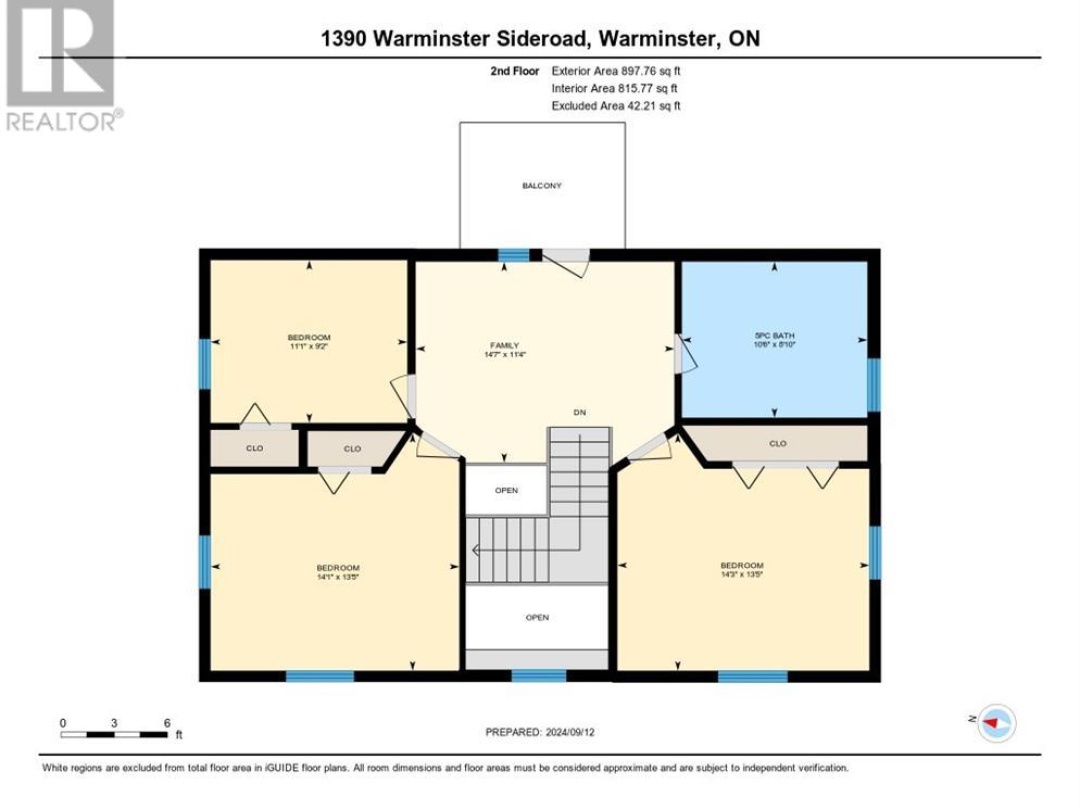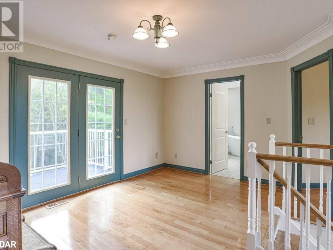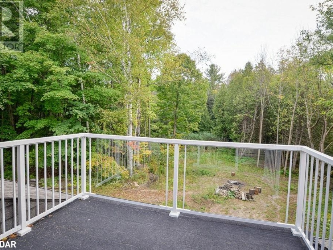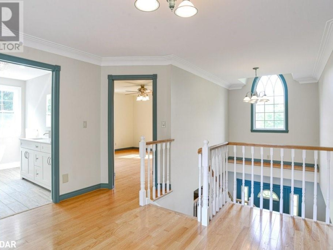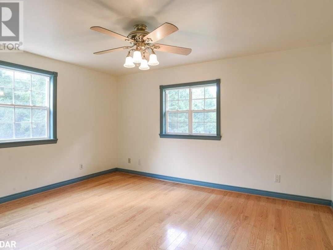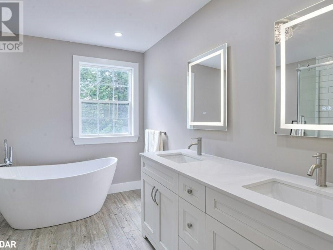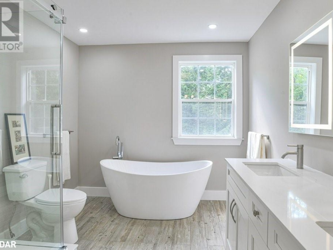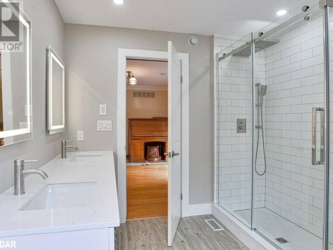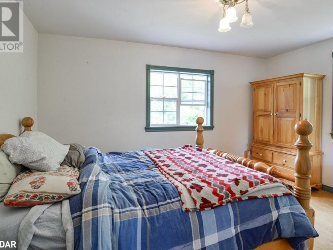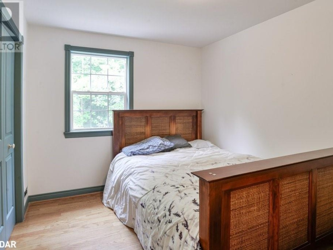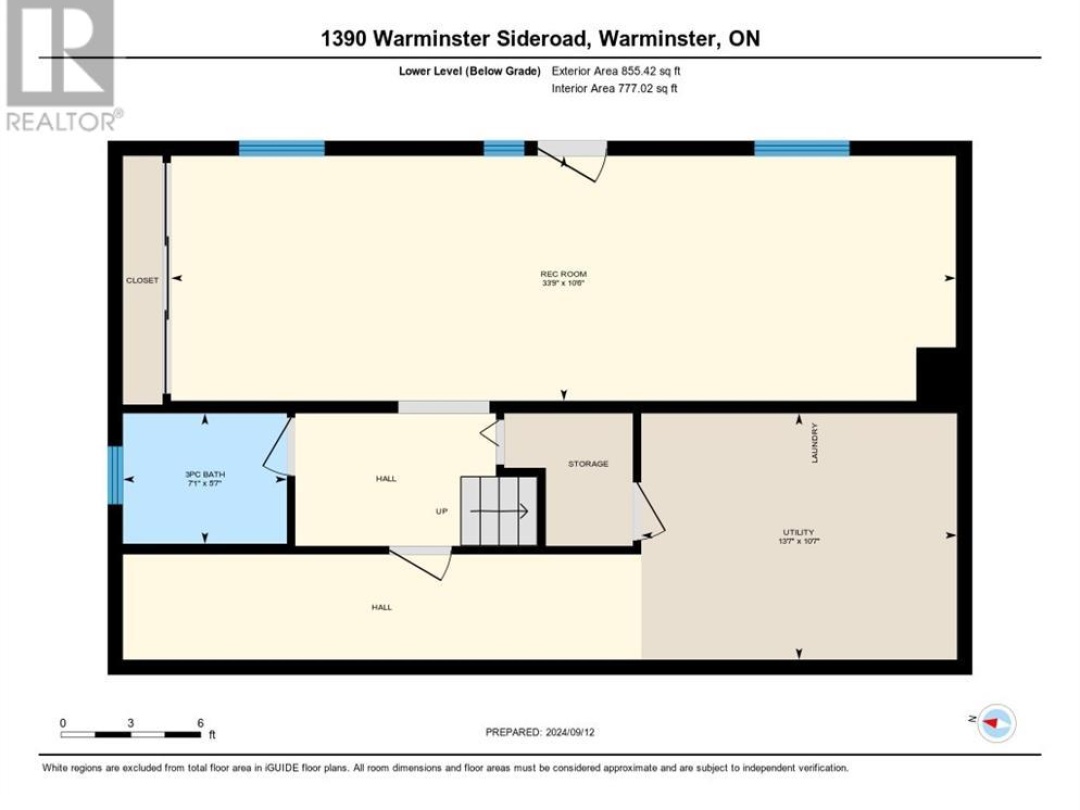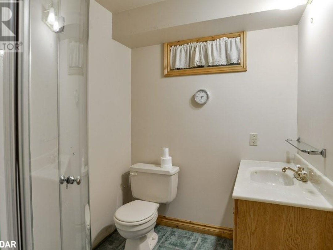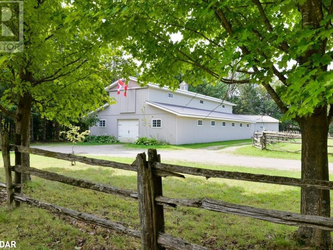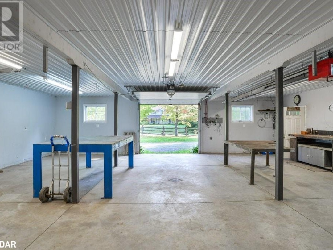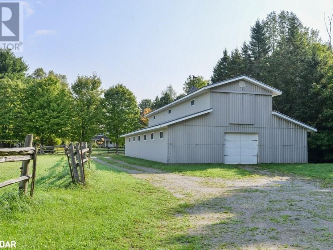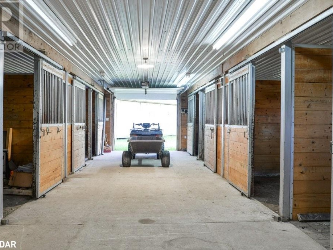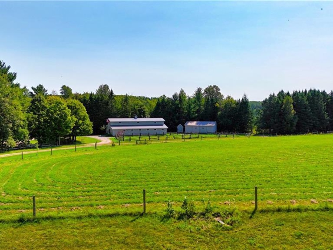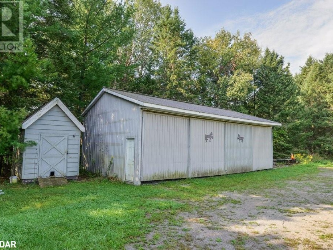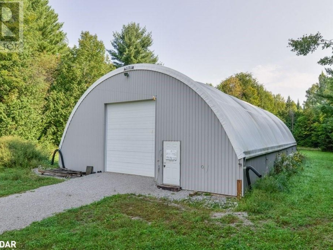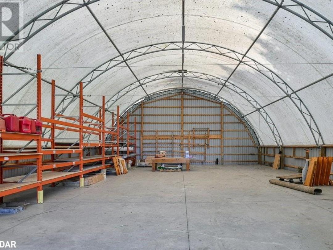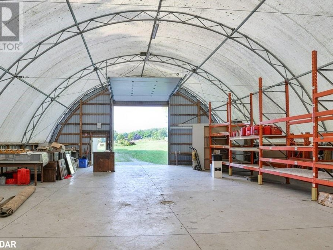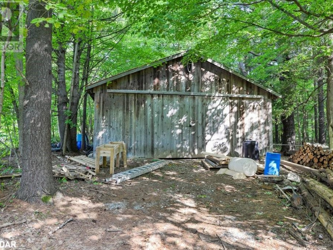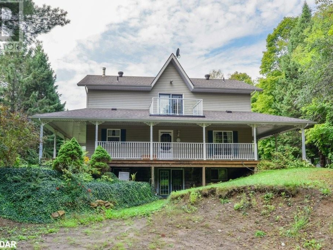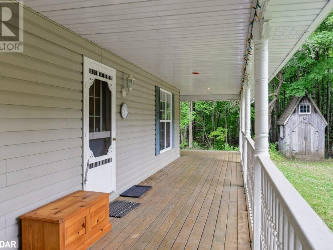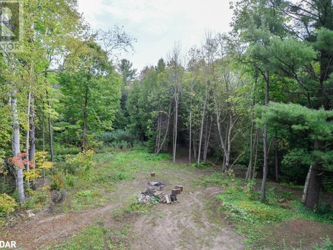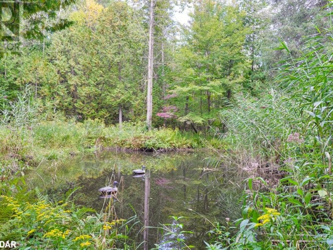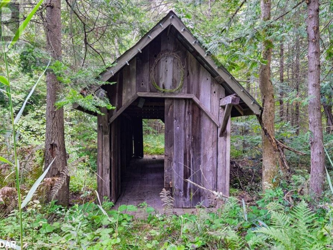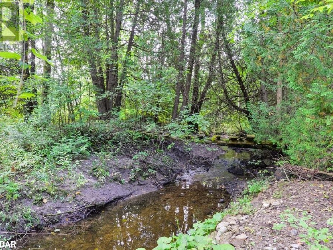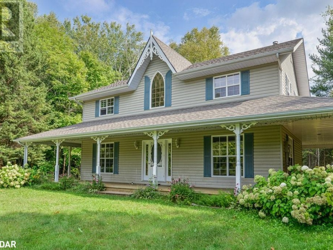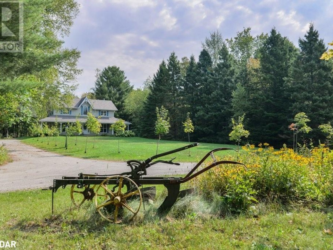1390 Warminster Sideroad, Oro-Medonte
Property Overview - House For sale
| Price | $ 2 250 000 | On the Market | 17 days |
|---|---|---|---|
| MLS® # | 40645210 | Type | House |
| Bedrooms | 3 Bed | Bathrooms | 3 Bath |
| Postal Code | L0K2G0 | ||
| Street | WARMINSTER | Town/Area | Oro-Medonte |
| Property Size | 40.13 ac|25 - 50 acres | Building Size | 211 ft2 |
Act now to own this secluded 40-acre property located in the hills of Oro-Medonte Township between Orillia and Barrie. This property is ideal as an equestrian/hobby farm or private country estate. Hidden from the road and nestled in a mature forest, the 2-storey home built in 1998, features an inviting wrap-around verandah with sweeping vistas of the surrounding landscape. The house is gorgeous and upgraded with hardwood floors and crown moulding. The front entrance opens to a 2-storey high foyer and flows into the open concept dining room/kitchen on one side and spacious living room with propane fireplace on the other. A French door off the kitchen leads to the mud room, a 2pc bath, main floor laundry facilities and back door access to the verandah. The second floor features three bedrooms, a new 5pc. bathroom and a den. The basement is mostly finished and includes a walkout. The backyard paradise includes a pond and a rustic covered bridge that spans a year-round stream. Equestrian enthusiasts will delight in the equine training track & modern outbuildings. The main barn (36'x70') was built in 2004 and includes 7 stalls, a wash bay and an insulated, heated workshop. A 40'x70' coverall, also built in 2004, is perfect for storage. Other outbuildings include a drive-shed 40'x 25', wood storage barn 20'x28; a detached triple garage 34'x 26' and two garden sheds. (id:60084)
| Size Total | 40.13 ac|25 - 50 acres |
|---|---|
| Lot size | 40.13 |
| Ownership Type | Freehold |
| Sewer | Septic System |
| Zoning Description | A/RU & EP |
Building Details
| Type | House |
|---|---|
| Stories | 2 |
| Property Type | Single Family |
| Bathrooms Total | 3 |
| Bedrooms Above Ground | 3 |
| Bedrooms Total | 3 |
| Architectural Style | 2 Level |
| Cooling Type | Central air conditioning |
| Exterior Finish | Vinyl siding |
| Fireplace Fuel | Propane |
| Fireplace Type | Other - See remarks |
| Half Bath Total | 1 |
| Heating Fuel | Propane |
| Heating Type | Forced air |
| Size Interior | 211 ft2 |
| Utility Water | Dug Well |
Rooms
| Basement | 3pc Bathroom | 5'7'' x 7'1'' |
|---|---|---|
| Family room | 10'6'' x 33'9'' | |
| Main level | Mud room | 4'0'' x 8'10'' |
| 2pc Bathroom | 6'0'' x 3'7'' | |
| Kitchen | 12'2'' x 11'0'' | |
| Dining room | 11'0'' x 14'1'' | |
| Living room | 15'1'' x 23'1'' | |
| Second level | Bedroom | 9'2'' x 11'1'' |
| Bedroom | 13'5'' x 14'1'' | |
| 5pc Bathroom | 8'10'' x 10'6'' | |
| Primary Bedroom | 13'5'' x 14'3'' | |
| Den | 11'4'' x 14'7'' |
Video of 1390 Warminster Sideroad,
This listing of a Single Family property For sale is courtesy of Paul Cleary from Remax Right Move Brokerage
