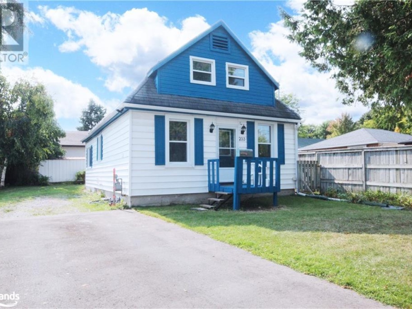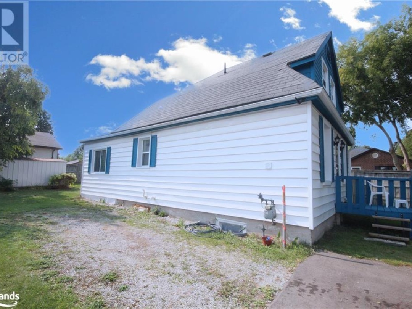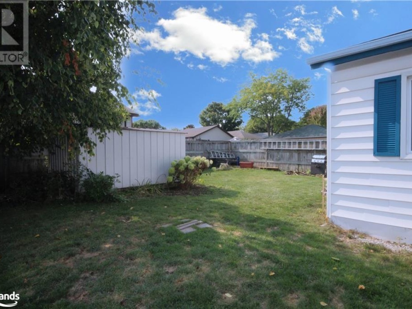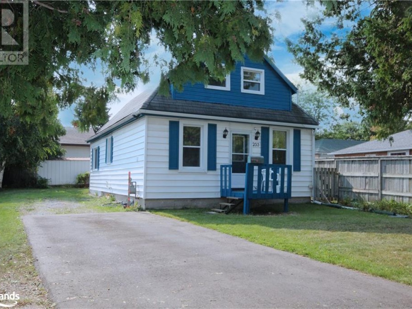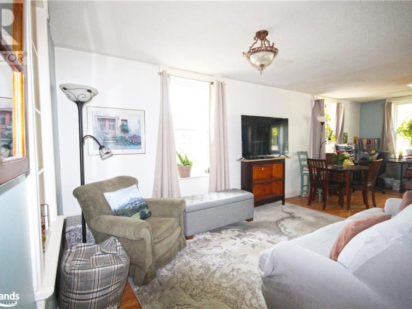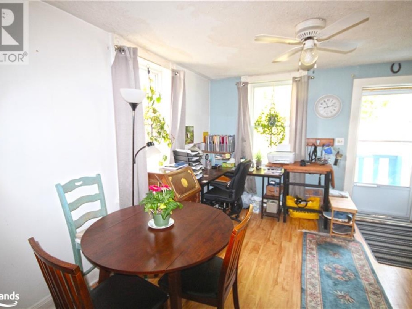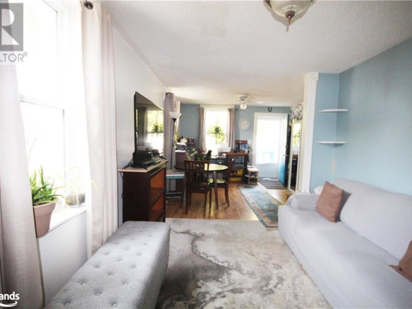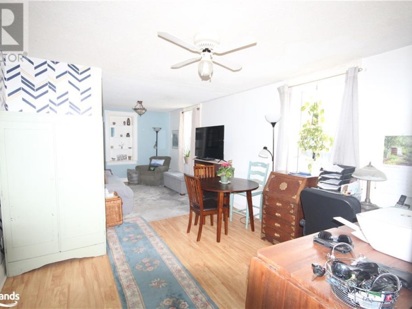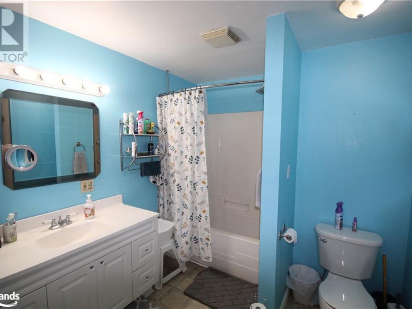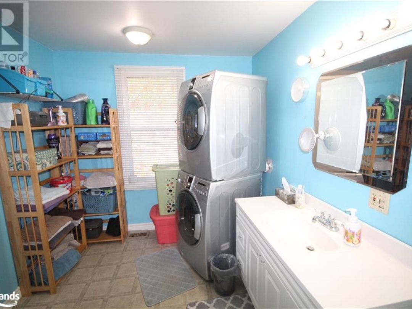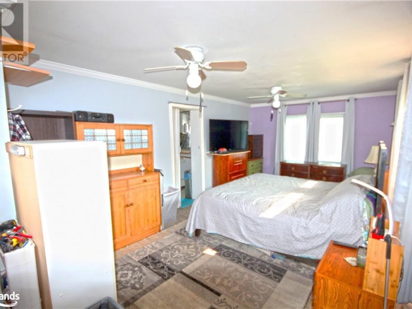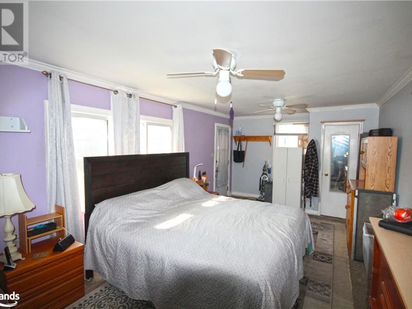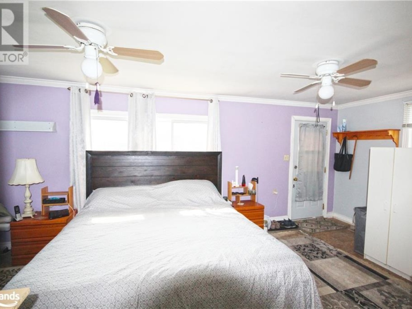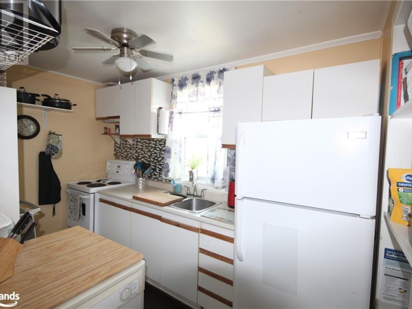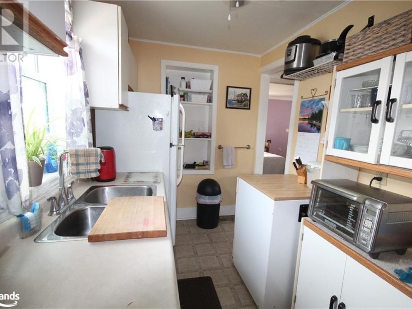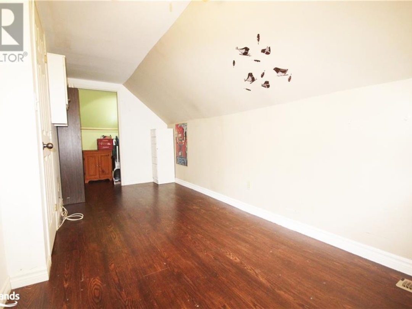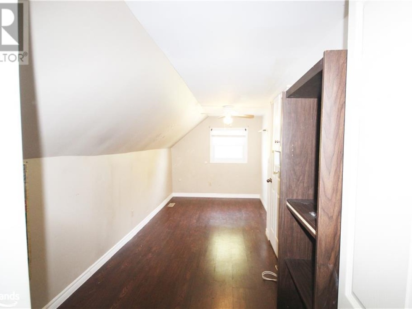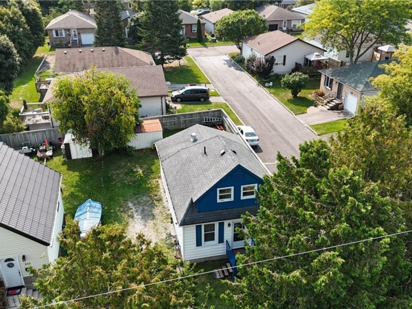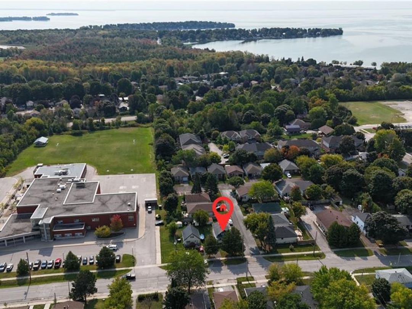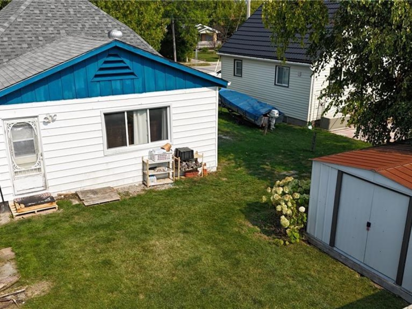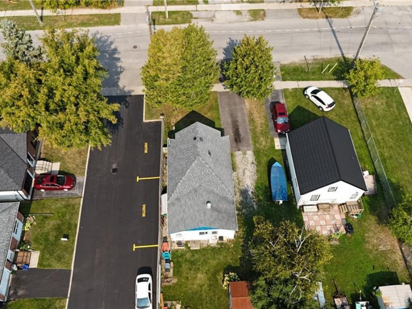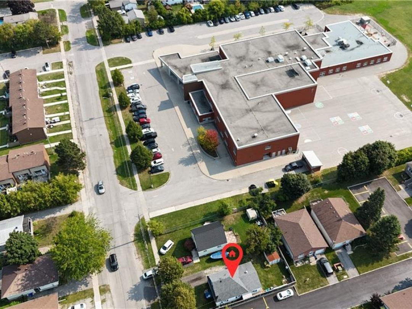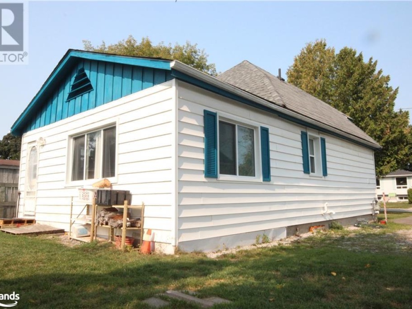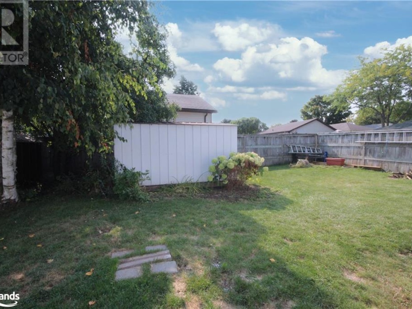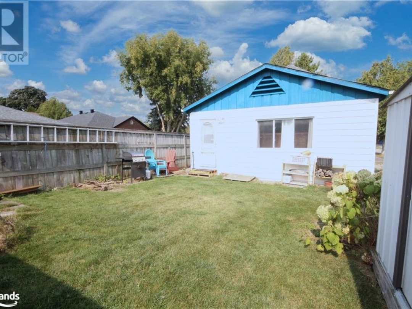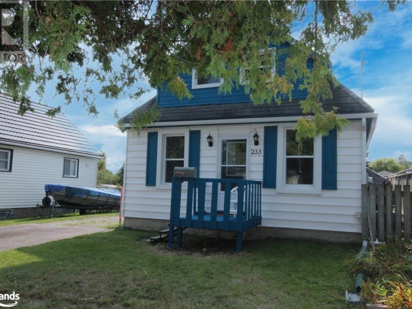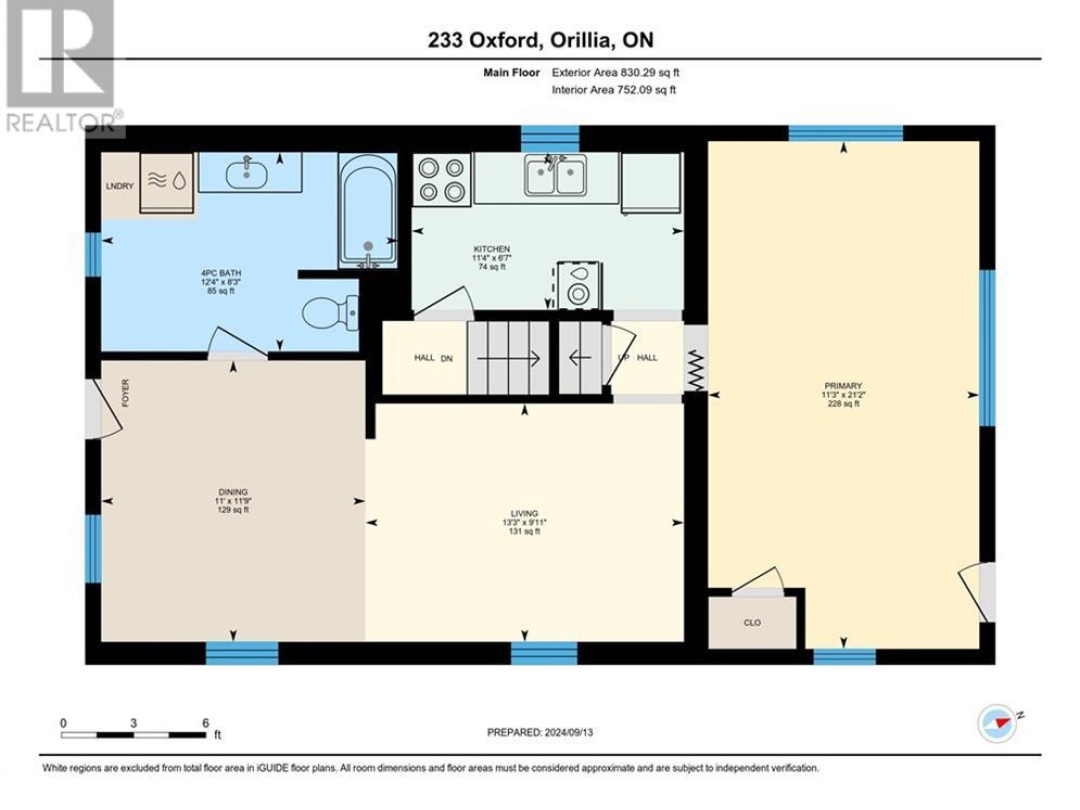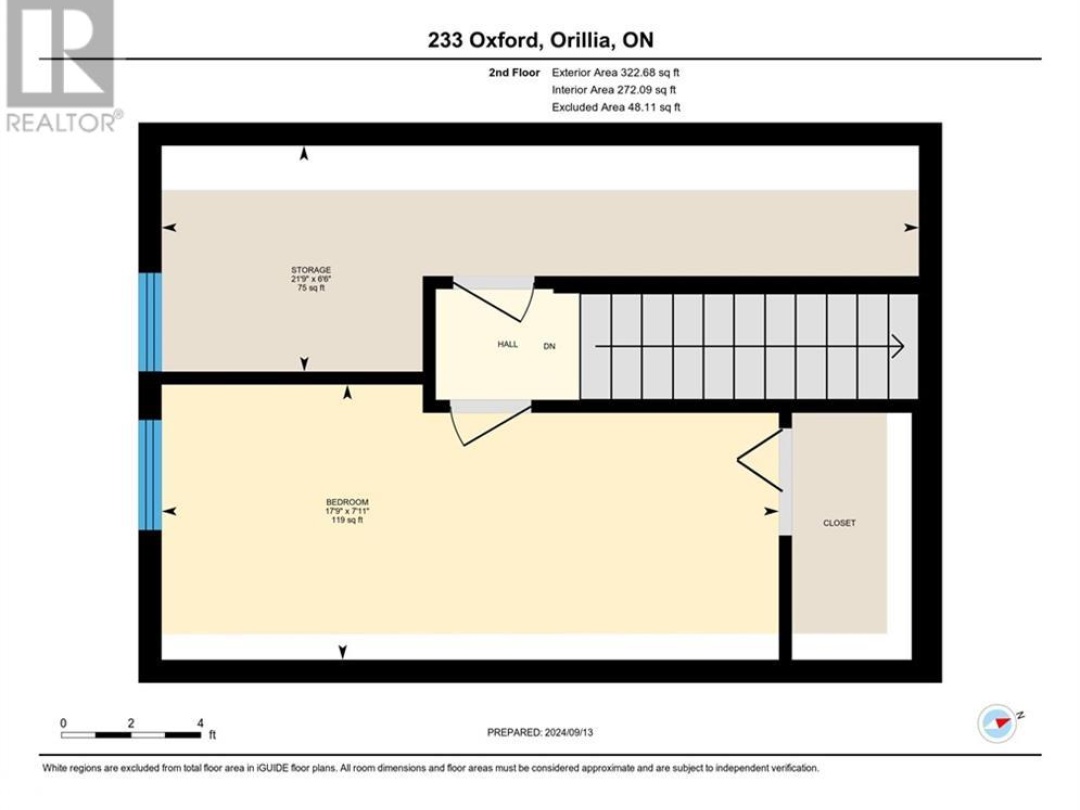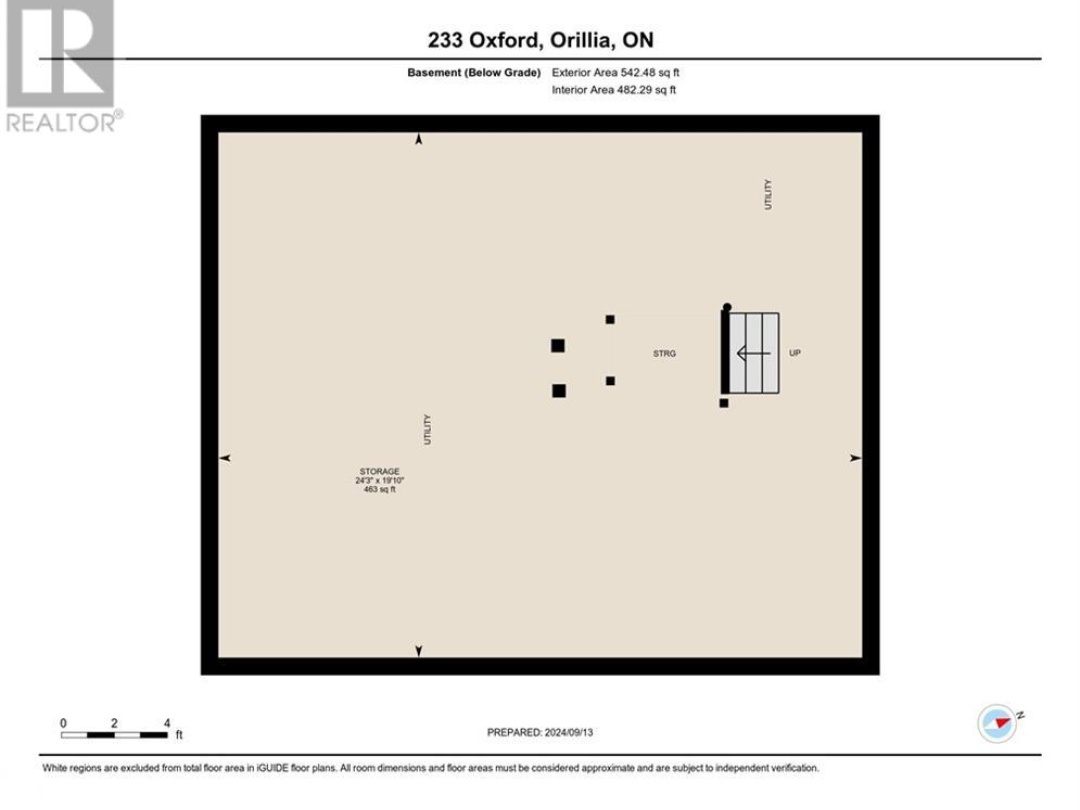233 Oxford Street, Orillia
Property Overview - House For sale
| Price | $ 439 900 | On the Market | 17 days |
|---|---|---|---|
| MLS® # | 40647140 | Type | House |
| Bedrooms | 2 Bed | Bathrooms | 1 Bath |
| Postal Code | L3V1H6 | ||
| Street | OXFORD | Town/Area | Orillia |
| Property Size | under 1/2 acre | Building Size | 107 ft2 |
This 2 bedroom + office charming home is perfect for those seeking comfort in a family-friendly neighbourhood. Itâs an ideal starter home or downsizing option. Located two doors down from St. Bernardâs Catholic School, a 5-minute walk to Regent Park Public School, or less than a 15 minute walk to Orillia Christian School, it offers the convenience of easy school access for families. Nearby parks and playgrounds provide ample outdoor space for children. Orillia's Fire Station 1 is less than a minute car ride providing the potential for insurance savings. Commuters will appreciate the quick access to Highway 12 and Highway 11. Inside, the cozy main floor primary bedroom includes a door to the backyard, while main floor laundry adds convenience. The home also features central air conditioning and an owned on-demand hot water system, ensuring comfort and energy savings. In addition to its charming layout, this home offers an ideal lifestyle with schools, parks, and highways close by, combining peaceful living with convenience at every turn. Visit our website for more detailed information. (id:60084)
| Size Total | under 1/2 acre |
|---|---|
| Size Frontage | 43 |
| Size Depth | 100 ft |
| Ownership Type | Freehold |
| Sewer | Municipal sewage system |
| Zoning Description | R2 |
Building Details
| Type | House |
|---|---|
| Stories | 1.5 |
| Property Type | Single Family |
| Bathrooms Total | 1 |
| Bedrooms Above Ground | 2 |
| Bedrooms Total | 2 |
| Cooling Type | Central air conditioning |
| Exterior Finish | Vinyl siding |
| Heating Fuel | Natural gas |
| Heating Type | Forced air |
| Size Interior | 107 ft2 |
| Utility Water | Municipal water |
Rooms
| Main level | Primary Bedroom | 11'3'' x 21'2'' |
|---|---|---|
| Living room | 13'3'' x 9'11'' | |
| Dining room | 11'0'' x 11'9'' | |
| Kitchen | 11'4'' x 6'7'' | |
| Primary Bedroom | 11'3'' x 21'2'' | |
| 4pc Bathroom | Measurements not available | |
| Living room | 13'3'' x 9'11'' | |
| Dining room | 11'0'' x 11'9'' | |
| Kitchen | 11'4'' x 6'7'' | |
| 4pc Bathroom | Measurements not available | |
| Living room | 13'3'' x 9'11'' | |
| Dining room | 11'0'' x 11'9'' | |
| Kitchen | 11'4'' x 6'7'' | |
| Primary Bedroom | 11'3'' x 21'2'' | |
| 4pc Bathroom | Measurements not available | |
| Second level | Other | 21'9'' x 6'6'' |
| Bedroom | 17'9'' x 7'11'' | |
| Other | 21'9'' x 6'6'' | |
| Other | 21'9'' x 6'6'' | |
| Bedroom | 17'9'' x 7'11'' | |
| Bedroom | 17'9'' x 7'11'' |
Video of 233 Oxford Street,
This listing of a Single Family property For sale is courtesy of Ray Dickson from Ontario One Realty Ltd., Brokerage
