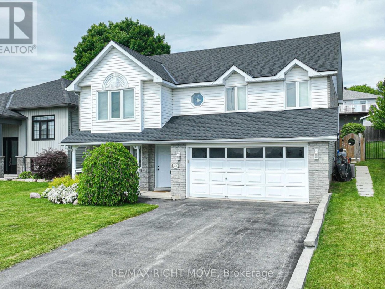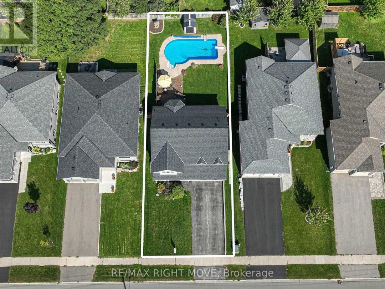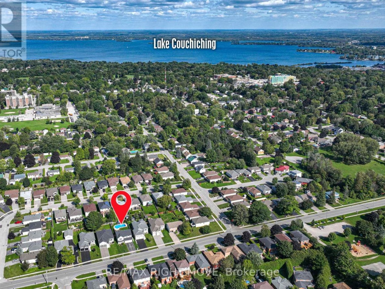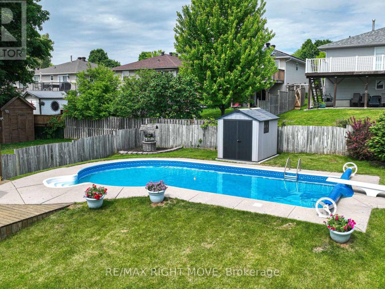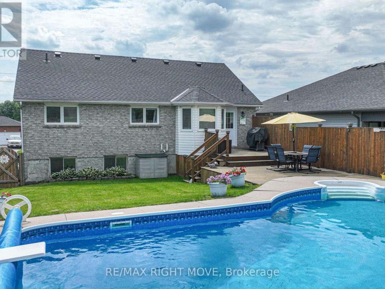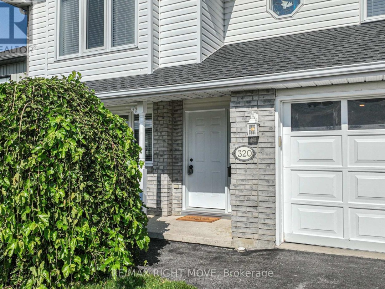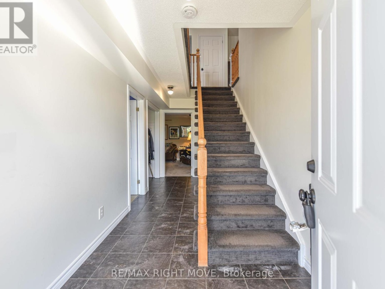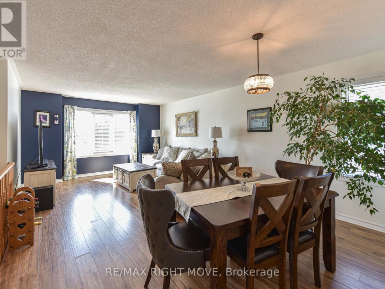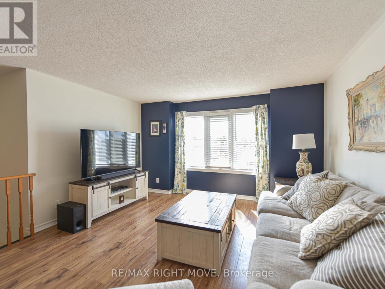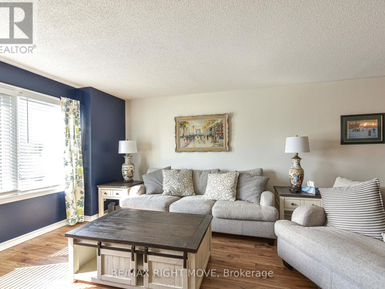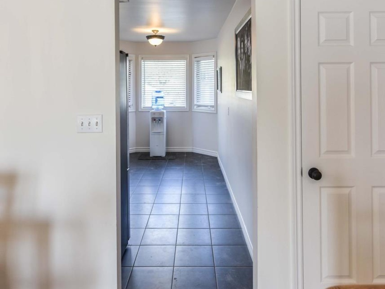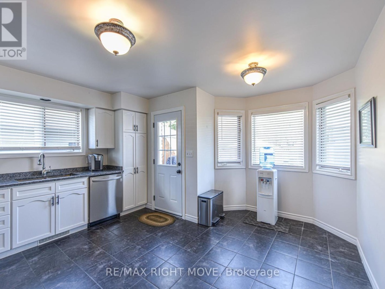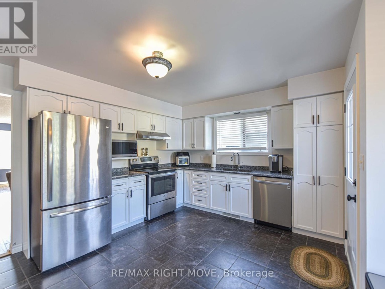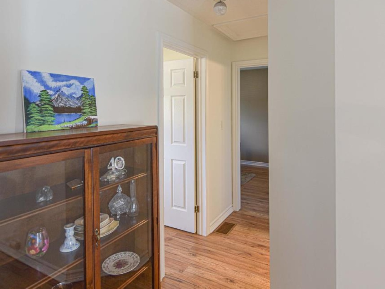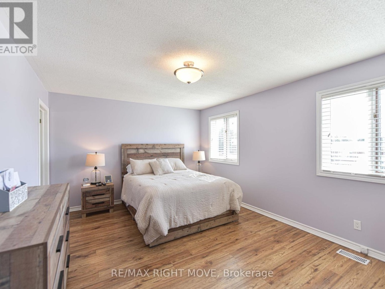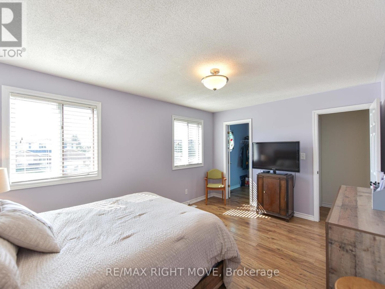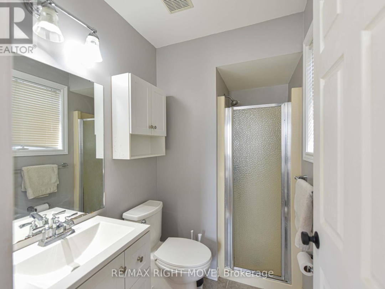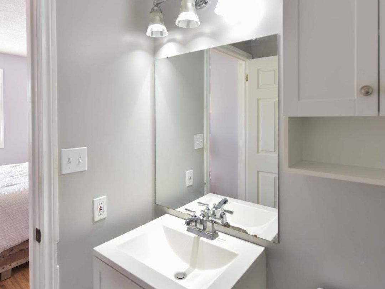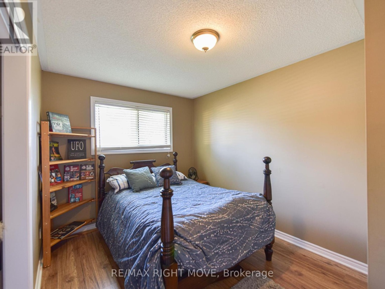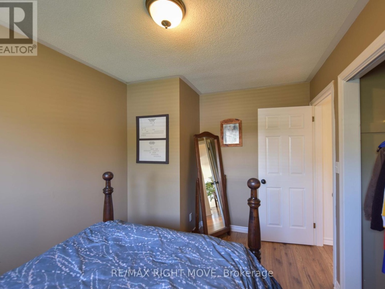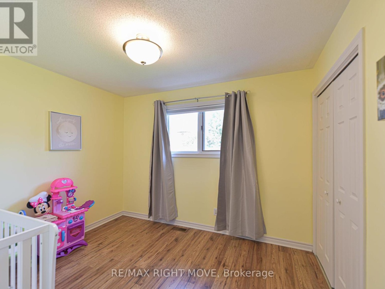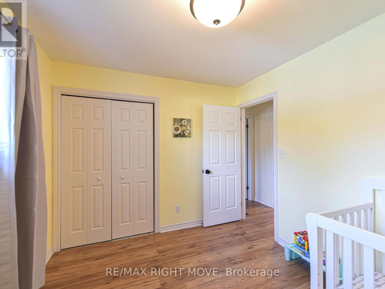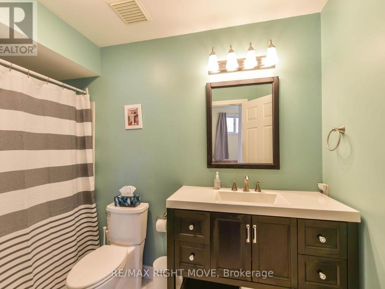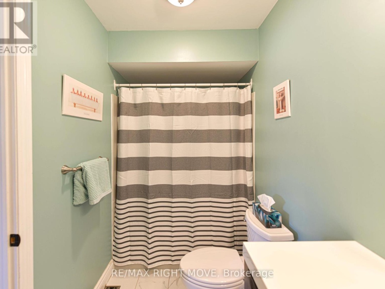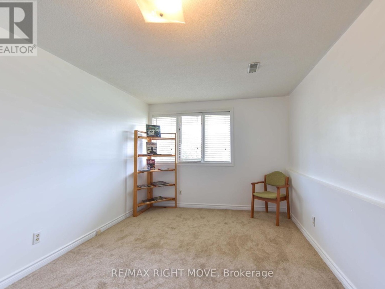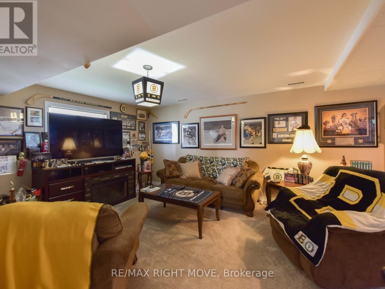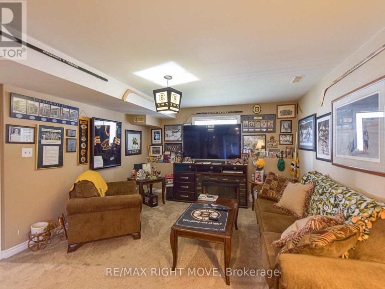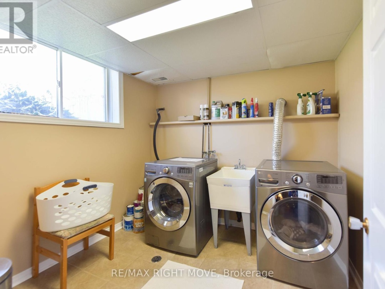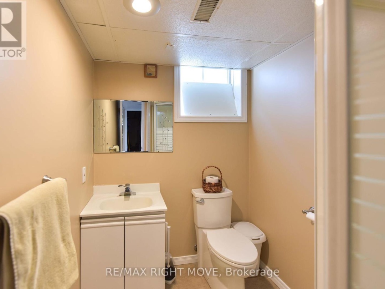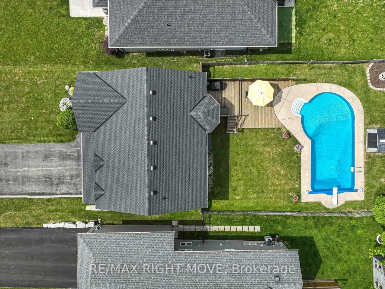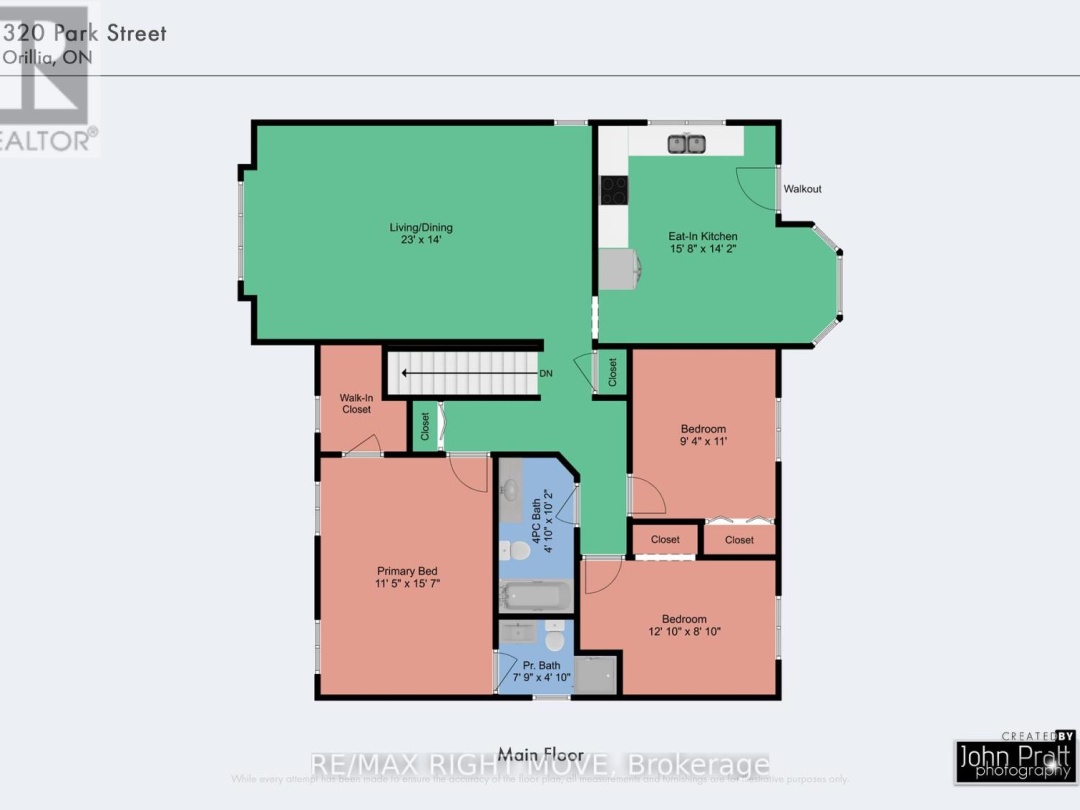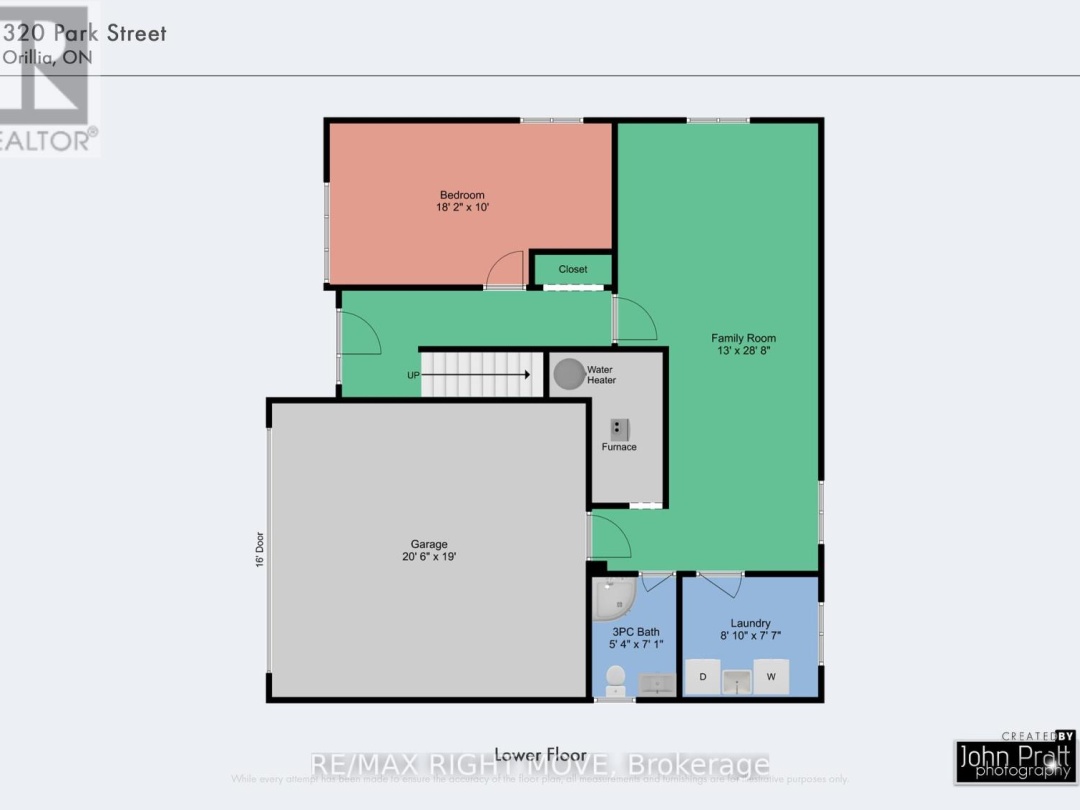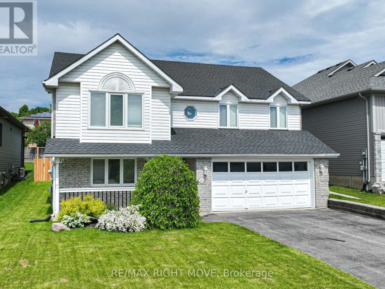320 Park Street, Orillia
Property Overview - House For sale
| Price | $ 774 500 | On the Market | 25 days |
|---|---|---|---|
| MLS® # | S9345029 | Type | House |
| Bedrooms | 4 Bed | Bathrooms | 3 Bath |
| Postal Code | L3V7S7 | ||
| Street | Park | Town/Area | Orillia |
| Property Size | 50 x 129 FT|under 1/2 acre | Building Size | 186 ft2 |
Located in the heart of the Sunshine city of Orillia, 320 Park Street offers the perfect balance of suburban tranquility and urban convenience. Just minutes from the serene waters of Lake Couchiching and the vibrant downtown core, this property provides quick access to local shops, schools, and parks, ensuring that everything you need is within reach. With over 2200 square feet of versatile living space, this raised walk-up bungalow is designed to adapt to your lifestyle. Featuring four generously sized bedrooms, including a spacious lower-level room that can easily transform into the perfect home office or guest suite, the possibilities are endless. Step out from the bright, eat-in kitchen into your own backyard retreat. The private, fenced-in yard is ideal for outdoor entertaining, featuring a sparkling inground pool perfect for cooling off on hot summer days, as well as ample space for dining, lounging, or gardening. Your summers here will be unforgettable! For those who commute, this home offers seamless access to major highways, ensuring a stress-free drive to work. You'll enjoy the peaceful charm of Orillia while still being connected to larger urban centers. The attached two-car garage and expansive driveway provide ample parking for up to 4 vehicles, including recreational vehicles. Whether you're storing bikes, boats, or cars, there's plenty of room for all your gear. Don't miss your chance to call 320 Park Street home! With its exceptional layout, convenient location, and backyard oasis, this property is perfect for families, professionals, and anyone looking to enjoy the best of Orillia living. Easy to show, so book your appointment today and see the potential for yourself! (id:60084)
| Size Total | 50 x 129 FT|under 1/2 acre |
|---|---|
| Size Frontage | 50 |
| Size Depth | 129 ft |
| Lot size | 50 x 129 FT |
| Ownership Type | Freehold |
| Sewer | Sanitary sewer |
Building Details
| Type | House |
|---|---|
| Stories | 1 |
| Property Type | Single Family |
| Bathrooms Total | 3 |
| Bedrooms Above Ground | 4 |
| Bedrooms Total | 4 |
| Architectural Style | Raised bungalow |
| Cooling Type | Central air conditioning |
| Exterior Finish | Brick, Vinyl siding |
| Foundation Type | Concrete, Poured Concrete |
| Heating Fuel | Natural gas |
| Heating Type | Forced air |
| Size Interior | 186 ft2 |
| Utility Water | Municipal water |
Rooms
| Lower level | Family room | 3.96 m x 8.74 m |
|---|---|---|
| Laundry room | 2.69 m x 2.31 m | |
| Bathroom | 1.63 m x 2.16 m | |
| Family room | 3.96 m x 8.74 m | |
| Bedroom | 5.54 m x 3.05 m | |
| Laundry room | 2.69 m x 2.31 m | |
| Bathroom | 1.63 m x 2.16 m | |
| Bedroom | 5.54 m x 3.05 m | |
| Main level | Bedroom | 2.84 m x 3.35 m |
| Living room | 7.01 m x 4.27 m | |
| Bedroom | 3.91 m x 2.69 m | |
| Bathroom | 2.36 m x 1.47 m | |
| Primary Bedroom | 3.48 m x 4.75 m | |
| Kitchen | 4.78 m x 4.32 m | |
| Living room | 7.01 m x 4.27 m | |
| Bathroom | 1.47 m x 3.1 m | |
| Bathroom | 1.47 m x 3.1 m | |
| Bedroom | 2.84 m x 3.35 m | |
| Bedroom | 3.91 m x 2.69 m | |
| Bathroom | 2.36 m x 1.47 m | |
| Primary Bedroom | 3.48 m x 4.75 m | |
| Kitchen | 4.78 m x 4.32 m |
This listing of a Single Family property For sale is courtesy of JASON PRITCHARD from RE/MAX RIGHT MOVE
