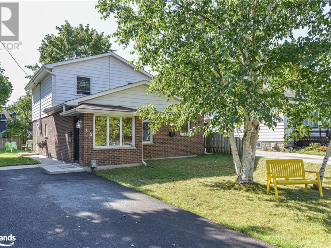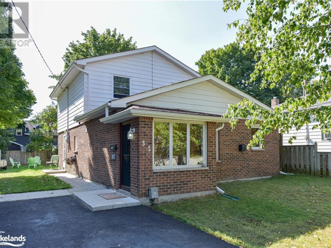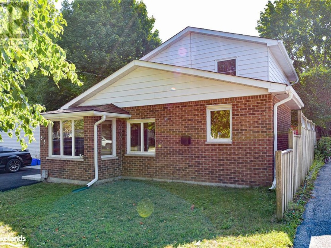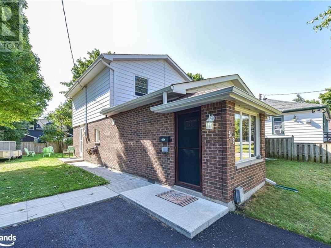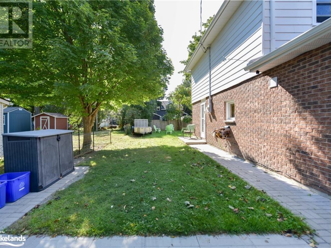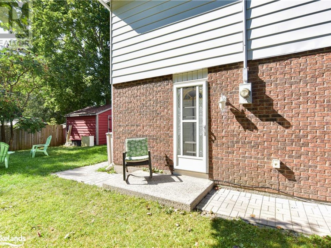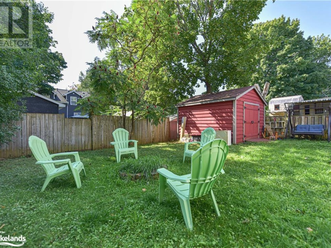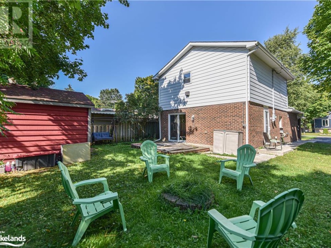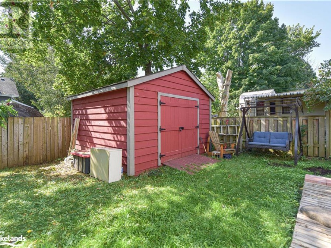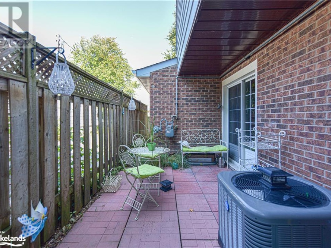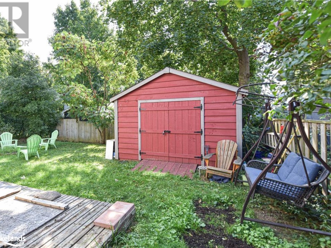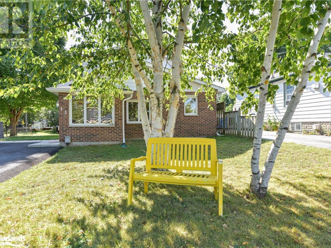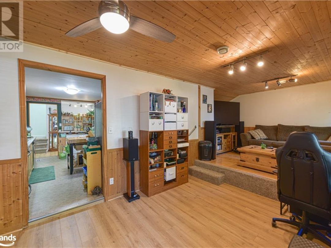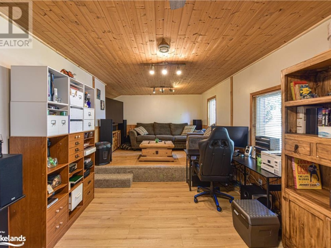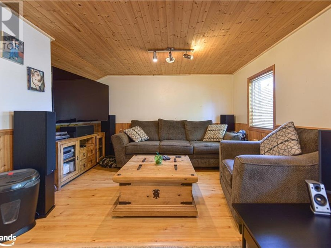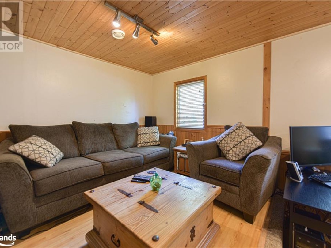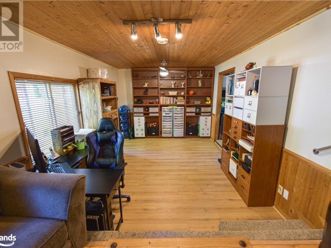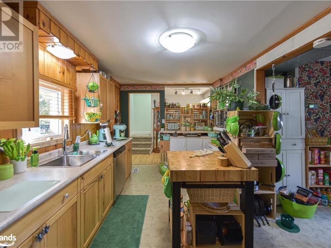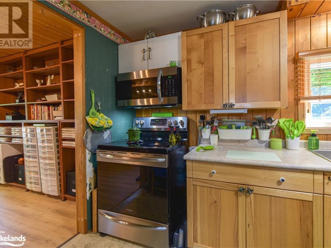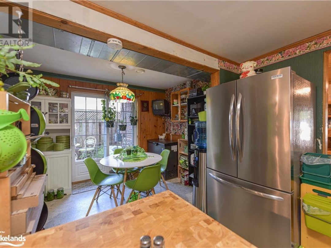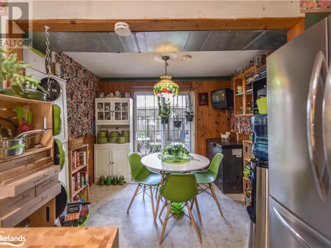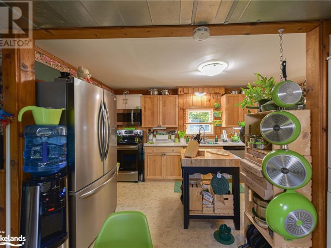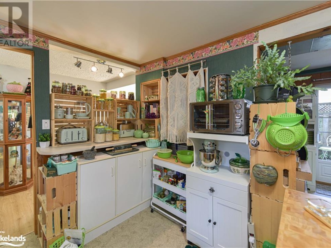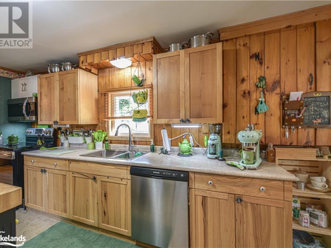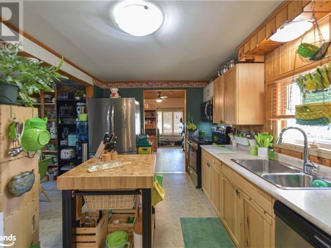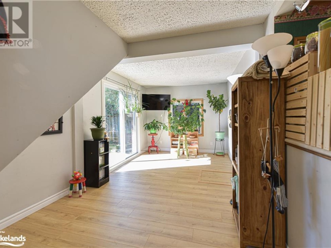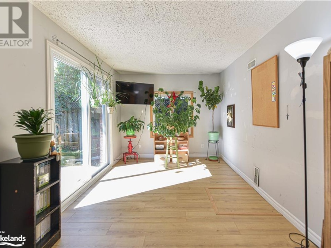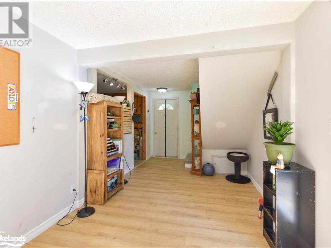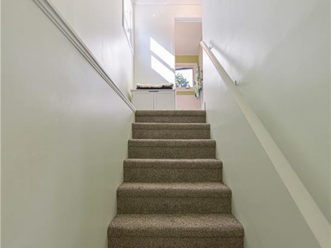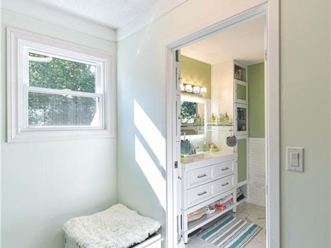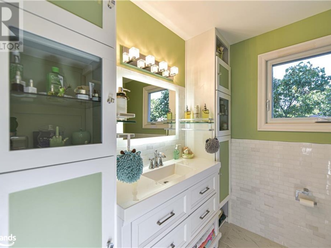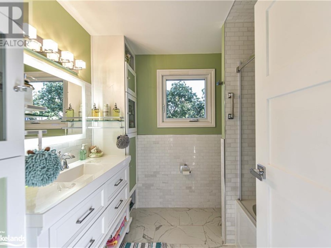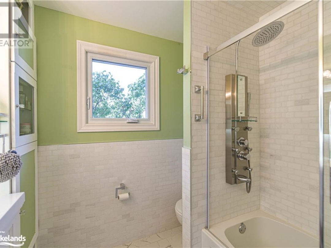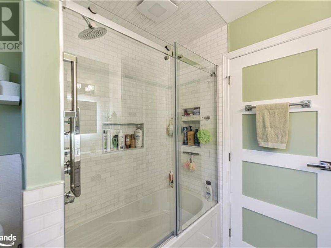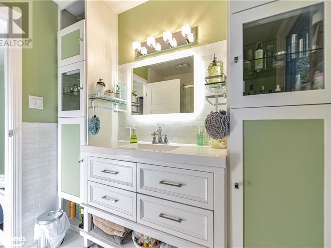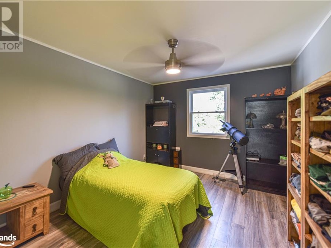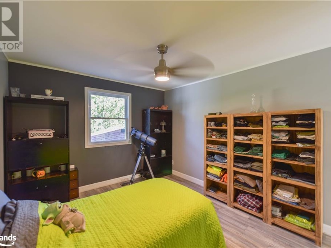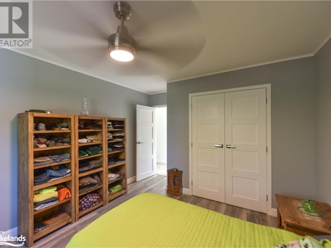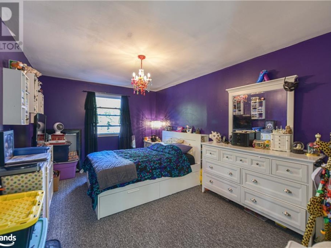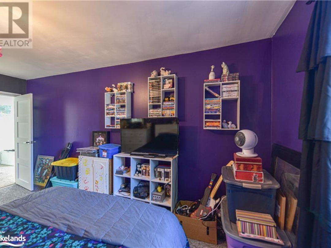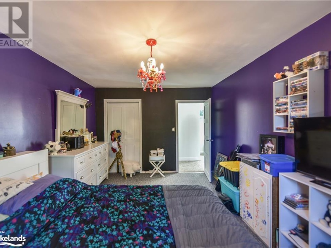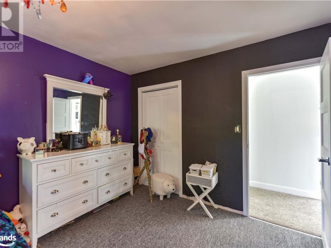35 Adair Street, Orillia
Property Overview - House For sale
| Price | $ 547 000 | On the Market | 21 days |
|---|---|---|---|
| MLS® # | 40643394 | Type | House |
| Bedrooms | 2 Bed | Bathrooms | 1 Bath |
| Postal Code | L3V2X3 | ||
| Street | ADAIR | Town/Area | Orillia |
| Property Size | under 1/2 acre | Building Size | 144 ft2 |
Nestled in a quiet West Ward neighborhood, this charming home offers over 1500 sq. ft. of comfortable living space on a 48' x 104' lot. Ideally located close to schools, parks, and within walking distance to downtown. As you enter through the convenient mudroom, you'll be greeted by a spacious two-level living room featuring laminate flooring. The galley kitchen boasts updated cabinets, countertops, and stainless steel appliance that are under 5 years old. The adjacent dining room opens to a private side patio, perfect for morning coffee or outdoor dining. On the main floor, you'll find a versatile family room with a walkout to the backyard, easily convertible into a third bedroom. A main floor laundry adds convenience. The upper level, fully renovated in 2022, features two generously-sized bedrooms with updated flooring and doors, plus a luxurious 4-piece bathroom with marble floors, tile tub surround, a multi-jet rain shower, glass shower doors, and abundant cabinetry. Enjoy the partially fenced backyard, perfect for relaxing or entertaining. The paved double driveway offers parking for 4 cars. Additional features include new shingles (2019), F.A. Gas furnace less than 10 years old, and central air. (id:60084)
| Size Total | under 1/2 acre |
|---|---|
| Size Frontage | 48 |
| Size Depth | 104 ft |
| Ownership Type | Freehold |
| Sewer | Septic System |
| Zoning Description | R2 |
Building Details
| Type | House |
|---|---|
| Property Type | Single Family |
| Bathrooms Total | 1 |
| Bedrooms Above Ground | 2 |
| Bedrooms Total | 2 |
| Cooling Type | Central air conditioning |
| Exterior Finish | Aluminum siding, Brick Veneer |
| Foundation Type | Poured Concrete |
| Heating Fuel | Natural gas |
| Heating Type | Forced air |
| Size Interior | 144 ft2 |
| Utility Water | Municipal water |
Rooms
| Main level | Family room | 21'2'' x 9'0'' |
|---|---|---|
| Dining room | 10'2'' x 7'4'' | |
| Kitchen | 15'9'' x 9'0'' | |
| Living room | 23'8'' x 10'11'' | |
| Second level | Bedroom | 10'11'' x 15'8'' |
| Bedroom | 15'8'' x 11'0'' | |
| 4pc Bathroom | 7'11'' x 7'3'' |
This listing of a Single Family property For sale is courtesy of Christine Vollick from Century 21 Bj Roth Realty Ltd Brokerage Orillia Unit B
