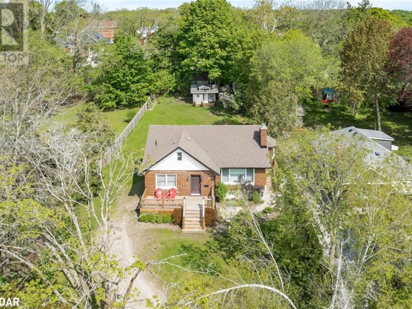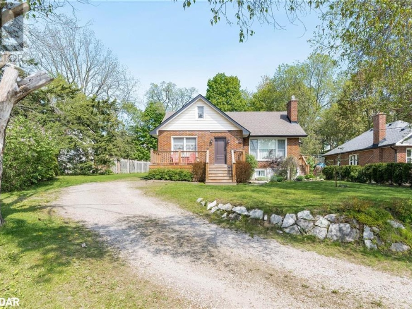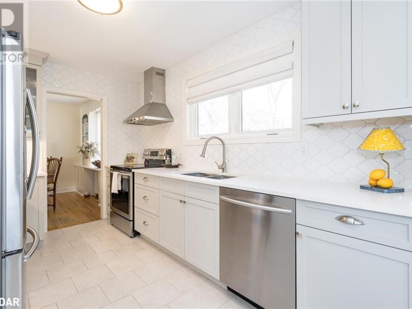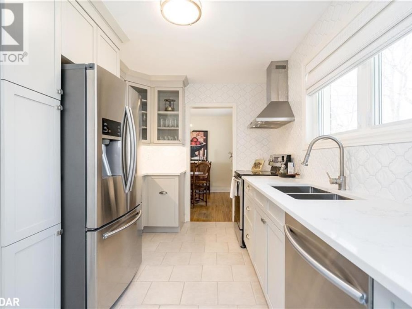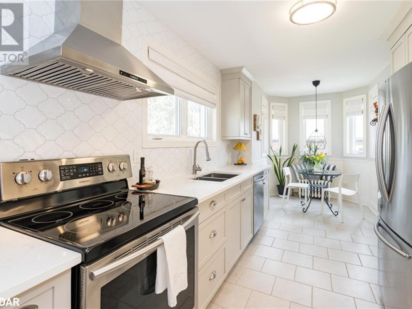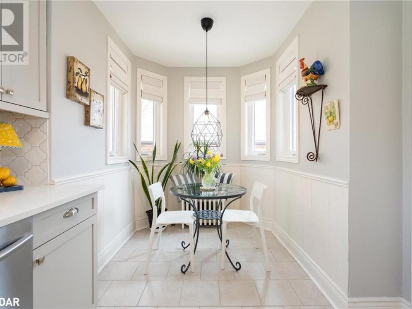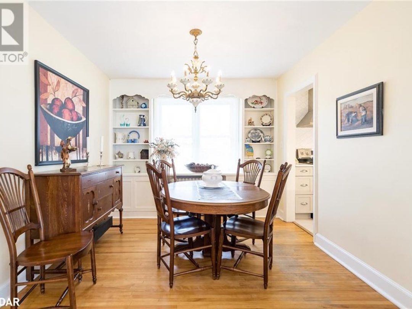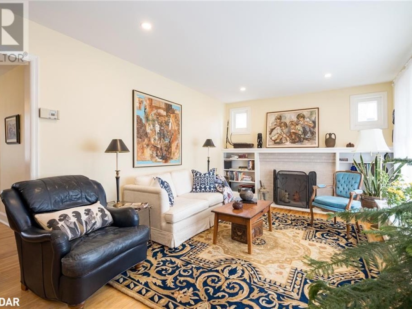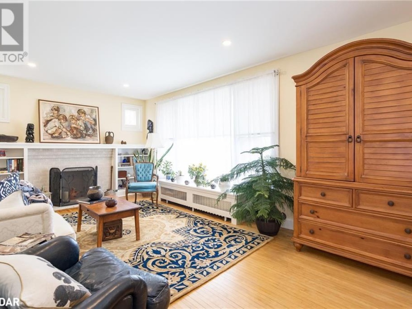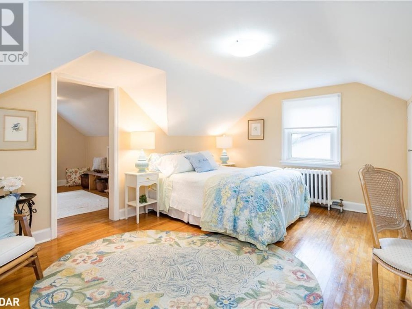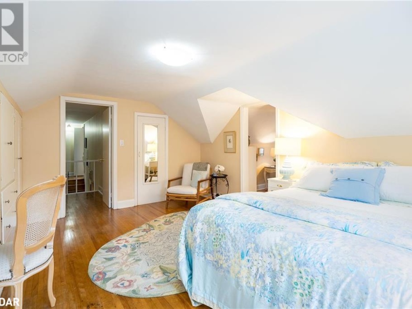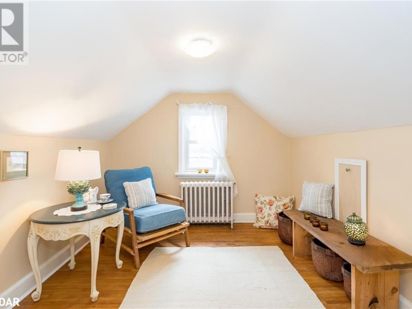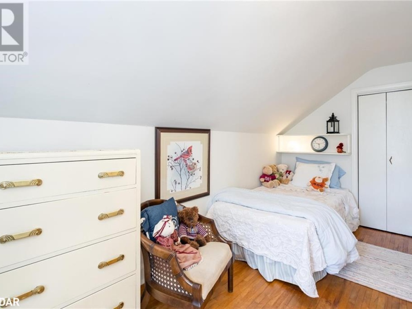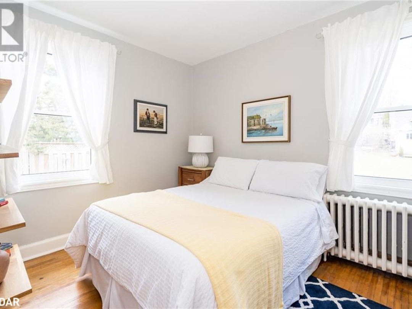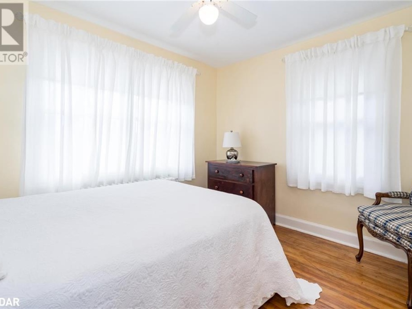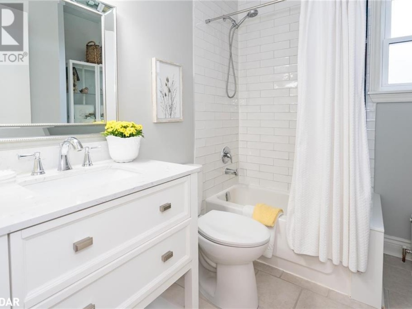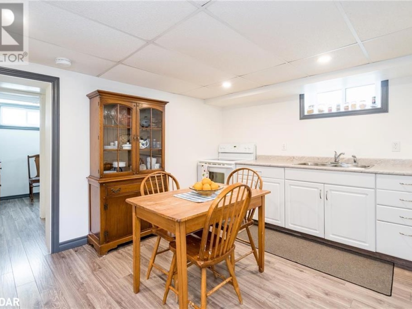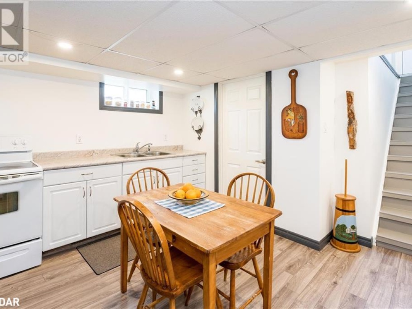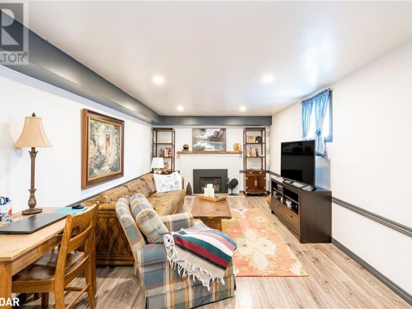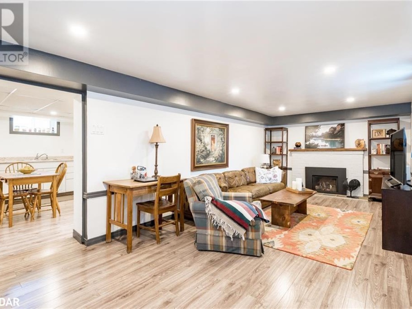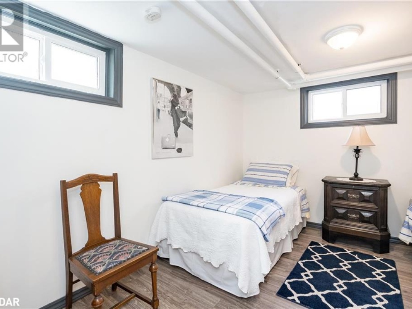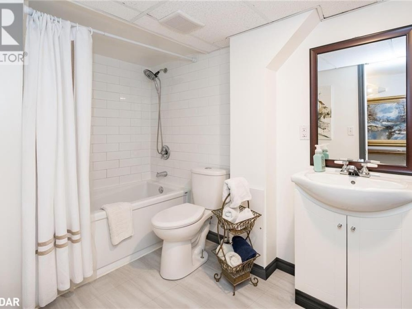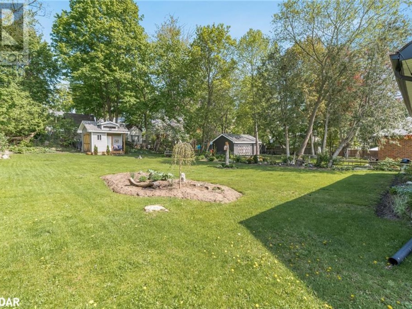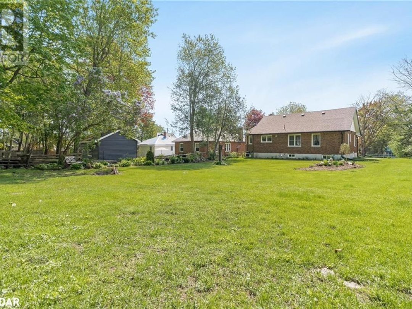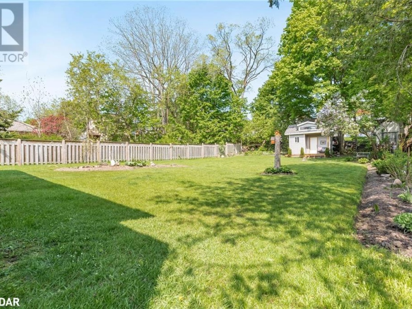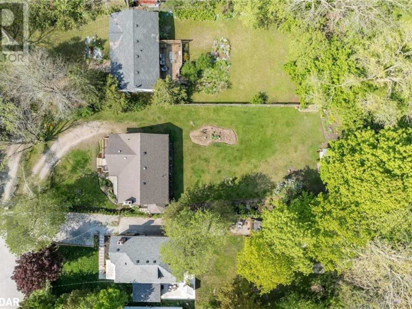208 Edward Street, Orillia
Property Overview - House For sale
| Price | $ 694 900 | On the Market | 15 days |
|---|---|---|---|
| MLS® # | 40636845 | Type | House |
| Bedrooms | 5 Bed | Bathrooms | 2 Bath |
| Postal Code | L3V2X4 | ||
| Street | EDWARD | Town/Area | Orillia |
| Property Size | under 1/2 acre | Building Size | 226 ft2 |
Top 5 Reasons You Will Love This Home: 1) Fabulous five-bedroom, solid brick 1.5-storey home, meticulously crafted with exquisite finishes from top-to-bottom 2) Updated lovely kitchen adorned with sleek quartz countertops, elevating the heart of the home 3) Unlock the possibilities of the basement, where potential awaits with a granny suite featuring a fully equipped kitchen, a cozy bedroom, a 4-piece bathroom, and a separate entrance, ideal for multi-generational living or additional rental income 4) Experience a seamless transition into your new abode with the benefit of being move-in ready, with no need for renovations 5) Discover serenity on the expansive lot, boasting an exceptional backyard space perfect for relaxation and entertainment and complemented by a newer side deck. 2,429 fin.sq.ft. Age 78. Visit our website for more detailed information. (id:60084)
| Size Total | under 1/2 acre |
|---|---|
| Size Frontage | 65 |
| Size Depth | 180 ft |
| Ownership Type | Freehold |
| Sewer | Municipal sewage system |
| Zoning Description | R2 |
Building Details
| Type | House |
|---|---|
| Stories | 1.5 |
| Property Type | Single Family |
| Bathrooms Total | 2 |
| Bedrooms Above Ground | 4 |
| Bedrooms Below Ground | 1 |
| Bedrooms Total | 5 |
| Cooling Type | None |
| Exterior Finish | Brick |
| Foundation Type | Block |
| Heating Fuel | Natural gas |
| Heating Type | Radiant heat |
| Size Interior | 226 ft2 |
| Utility Water | Municipal water |
Rooms
| Basement | 4pc Bathroom | Measurements not available |
|---|---|---|
| Bedroom | 12'1'' x 10'6'' | |
| Family room | 22'9'' x 10'6'' | |
| Eat in kitchen | 11'9'' x 11'8'' | |
| Main level | 4pc Bathroom | Measurements not available |
| Bedroom | 11'2'' x 8'11'' | |
| Bedroom | 11'2'' x 9'11'' | |
| Living room | 23'1'' x 11'5'' | |
| Dining room | 12'5'' x 10'6'' | |
| Eat in kitchen | 19'1'' x 8'10'' | |
| Second level | Bedroom | 14'6'' x 5'11'' |
| Bedroom | 16'0'' x 13'0'' | |
| Sitting room | 10'8'' x 9'0'' |
Video of 208 Edward Street,
This listing of a Single Family property For sale is courtesy of Mark Faris from Faris Team Real Estate Brokerage
