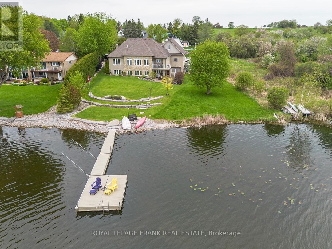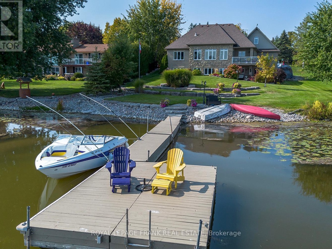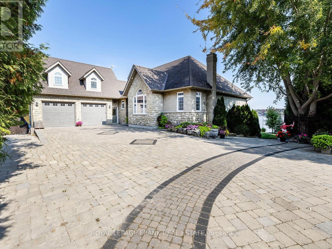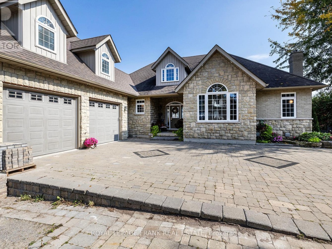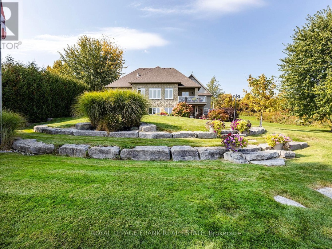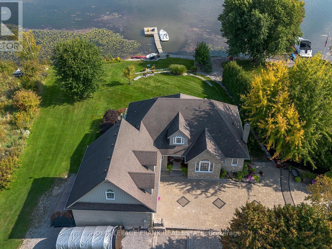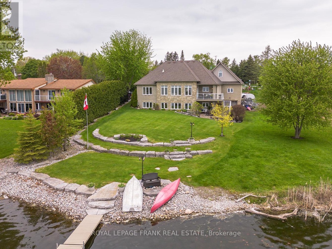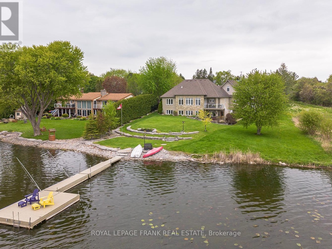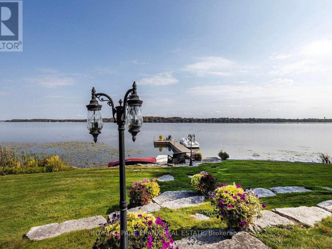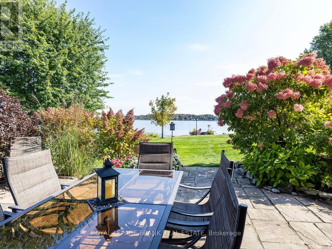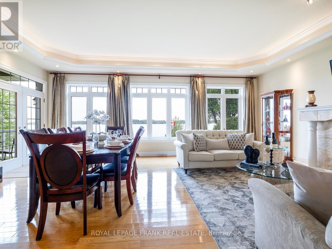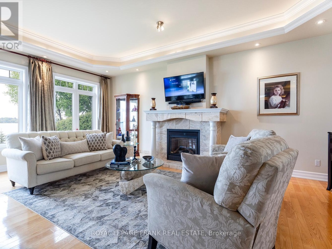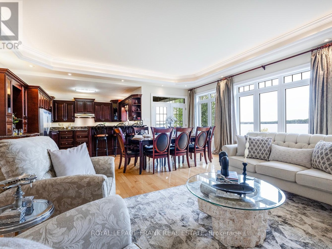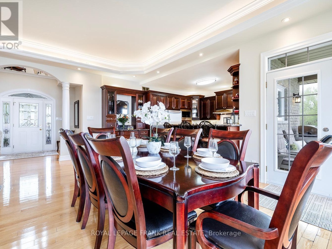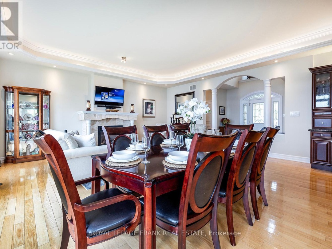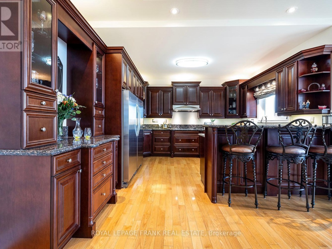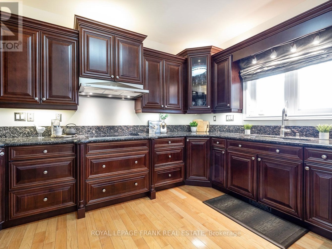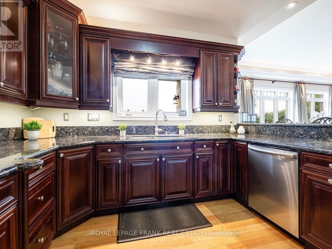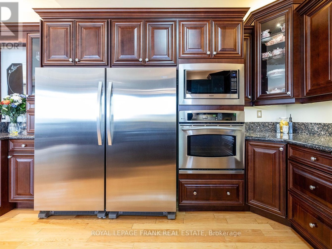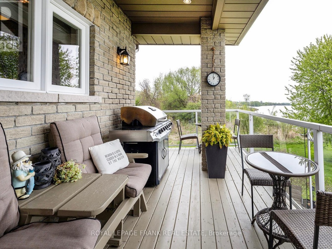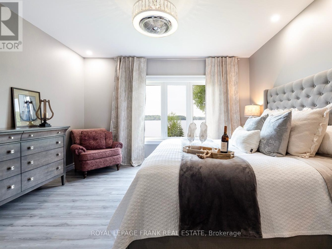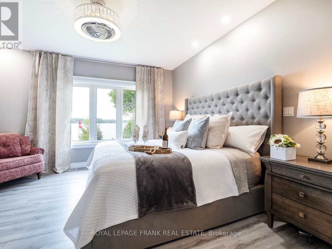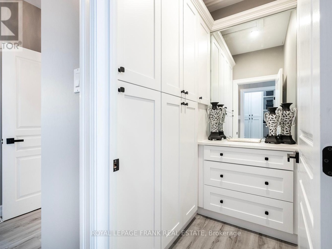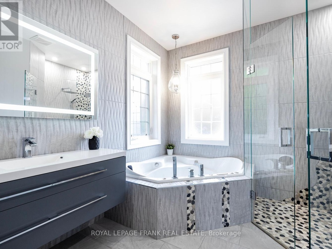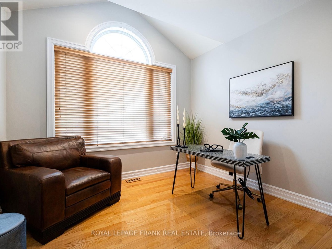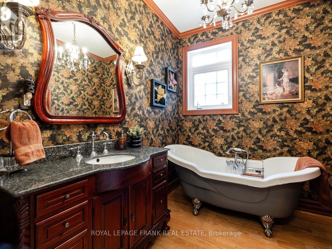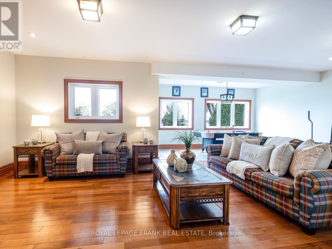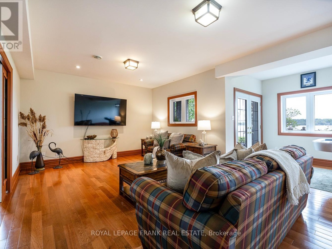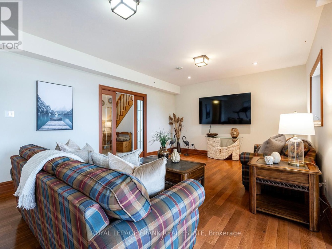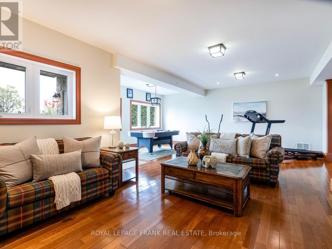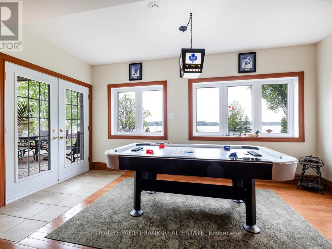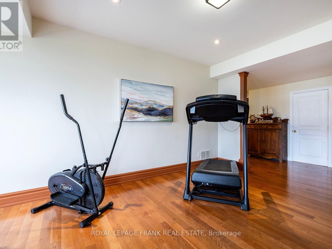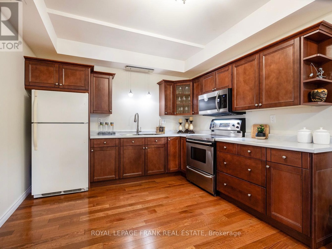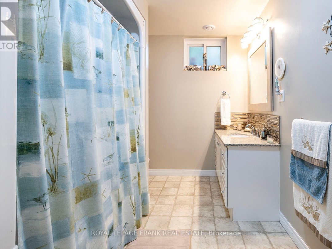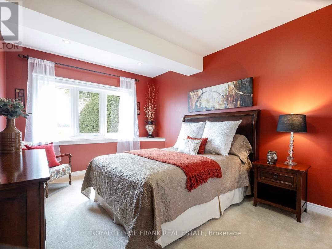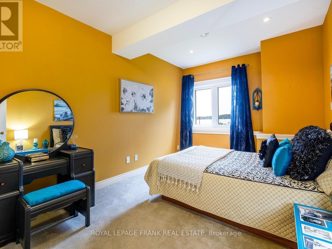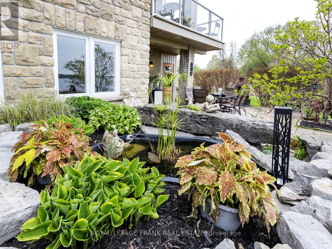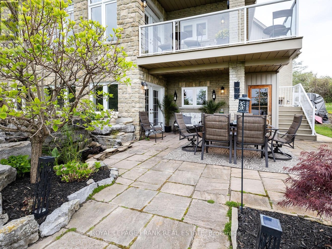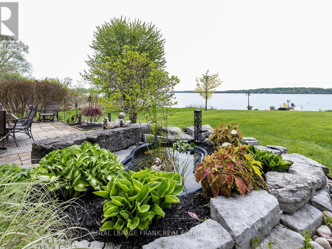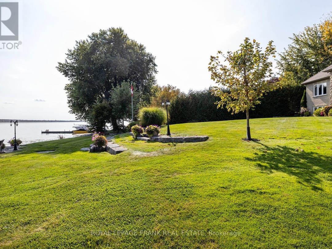24 Gilson Point Place, Scugog Lake
Property Overview - House For sale
| Price | $ 2 089 900 | On the Market | 18 days |
|---|---|---|---|
| MLS® # | X9297850 | Type | House |
| Bedrooms | 4 Bed | Bathrooms | 3 Bath |
| Waterfront | Scugog Lake | Postal Code | K0M2C0 |
| Street | Gilson Point | Town/Area | Kawartha Lakes (Little Britain) |
| Property Size | 50 FT ; Irreg Approx .3593 Acres - Geowarehouse|under 1/2 acre | Building Size | 0 ft2 |
Gorgeous Home, Waterfront Lifestyle & only 15 minutes to Port Perry! Unlock Waterfront Paradise as you step through the front door, immediately greeted by sophisticated architectural design from the coffered ceilings & Travertine Stone Fireplace to the rich Hardwood Floors. Every detail is curated for Panoramic Lake Views from the Principal Rooms for a Life of unparalleled Beauty. At the Heart of this Home is an Entertainers Dream Kitchen that marries Luxury with Functionality, an abundance of Custom Cabinets, high-end Appliances, Granite Countertops & Breakfast Bar that opens up to a Living & Dining area bathed in Natural Light with Wall-to-Wall Windows & accented by Pot Lights both inside & out. Step through the Garden Doors onto a Deck designed for moments of Serenity or Social Gatherings, with Glass Panels offering unobstructed Views of Lake Scugog's tranquil waters-natures soundtrack to your daily living. The Primary Suite is a haven of indulgence, with 2 custom W/I Closets & a Spa-like Ensuite with a Custom Stone Shower & Jacuzzi Tub.
Extras
Lower level ideal for added Entertaining & Extended Family w/ Walkout to Lake, Sep Entrances, Recreation Room, & additional Living Spaces, incl a Kitchen & Games/Exercise area. Oversized Upper & Lower Garages & Loft! Approx 50 mins to GTA! (id:60084)| Waterfront Type | Waterfront |
|---|---|
| Waterfront | Scugog Lake |
| Size Total | 50 FT ; Irreg Approx .3593 Acres - Geowarehouse|under 1/2 acre |
| Size Frontage | 50 |
| Lot size | 50 FT ; Irreg Approx .3593 Acres - Geowarehouse |
| Ownership Type | Freehold |
| Sewer | Septic System |
| Zoning Description | Residential |
Building Details
| Type | House |
|---|---|
| Stories | 1 |
| Property Type | Single Family |
| Bathrooms Total | 3 |
| Bedrooms Above Ground | 2 |
| Bedrooms Below Ground | 2 |
| Bedrooms Total | 4 |
| Architectural Style | Raised bungalow |
| Cooling Type | Central air conditioning |
| Exterior Finish | Brick, Stone |
| Flooring Type | Hardwood |
| Foundation Type | Poured Concrete |
| Heating Fuel | Propane |
| Heating Type | Forced air |
| Size Interior | 0 ft2 |
Rooms
| Lower level | Bathroom | 3.31 m x 2.24 m |
|---|---|---|
| Bedroom 3 | 3.31 m x 5.19 m | |
| Kitchen | 3.19 m x 5.07 m | |
| Recreational, Games room | 8.28 m x 6.55 m | |
| Bathroom | 3.31 m x 2.24 m | |
| Bedroom 4 | 3.04 m x 4.99 m | |
| Bedroom 3 | 3.31 m x 5.19 m | |
| Kitchen | 3.19 m x 5.07 m | |
| Recreational, Games room | 8.28 m x 6.55 m | |
| Bedroom 4 | 3.04 m x 4.99 m | |
| Main level | Laundry room | 2.72 m x 1 m |
| Dining room | 3.49 m x 6.49 m | |
| Bathroom | 2.79 m x 2.72 m | |
| Bedroom 2 | 3.37 m x 3.95 m | |
| Primary Bedroom | 4.28 m x 7.25 m | |
| Kitchen | 3.35 m x 4.11 m | |
| Dining room | 3.49 m x 6.49 m | |
| Living room | 3.71 m x 6.49 m | |
| Living room | 3.71 m x 6.49 m | |
| Laundry room | 2.72 m x 1 m | |
| Bathroom | 2.79 m x 2.72 m | |
| Bedroom 2 | 3.37 m x 3.95 m | |
| Primary Bedroom | 4.28 m x 7.25 m | |
| Kitchen | 3.35 m x 4.11 m |
This listing of a Single Family property For sale is courtesy of Pearl Carrigan from Royal Lepage Frank Real Estate
