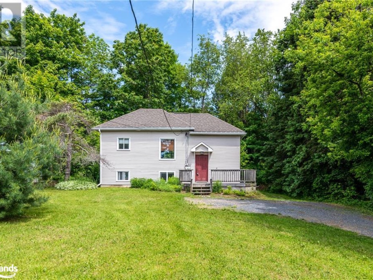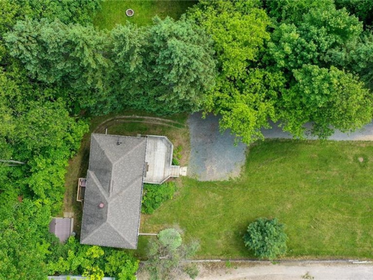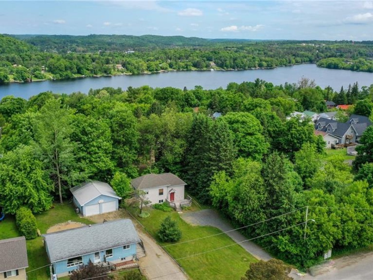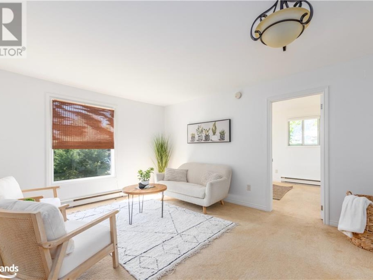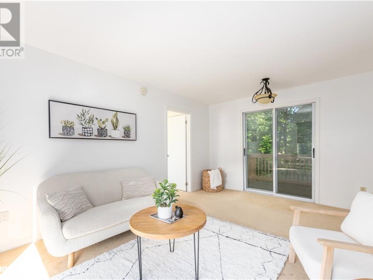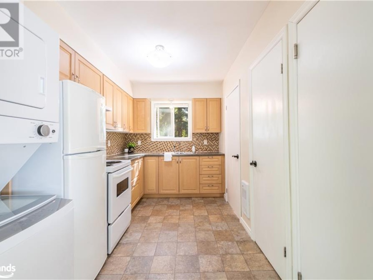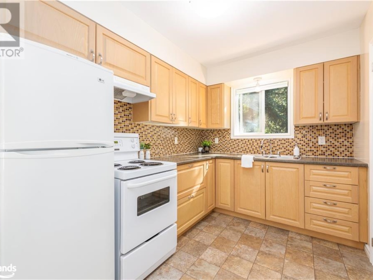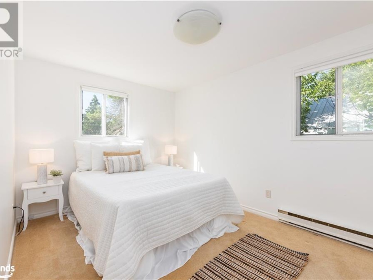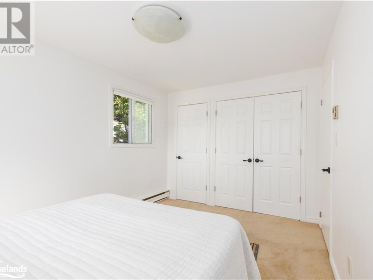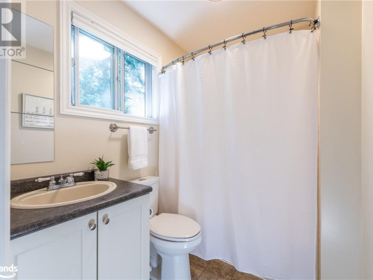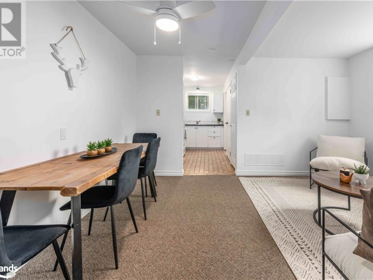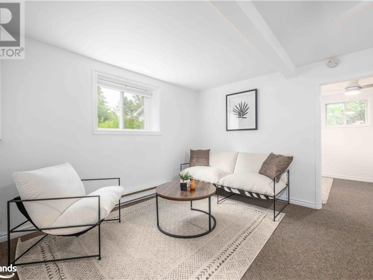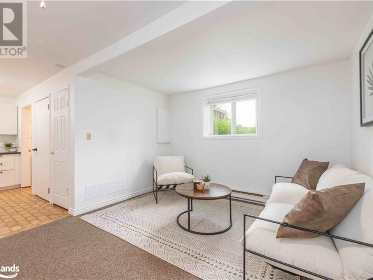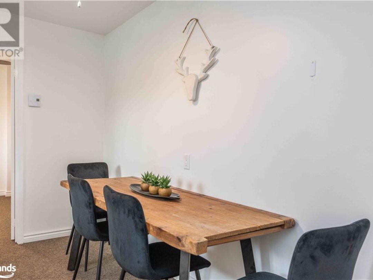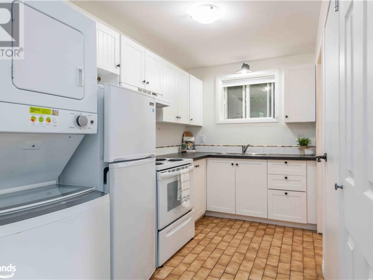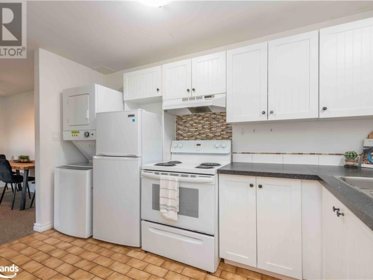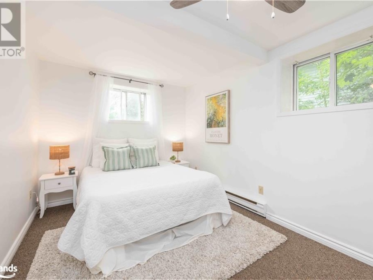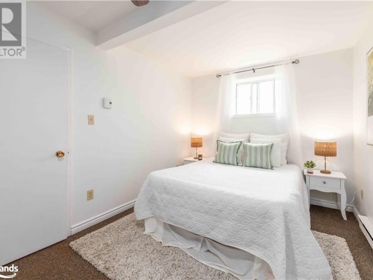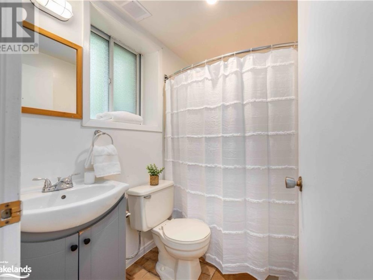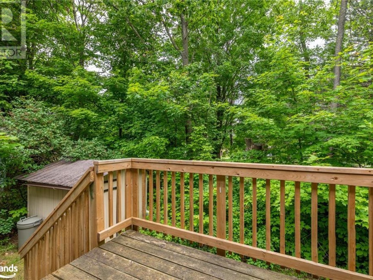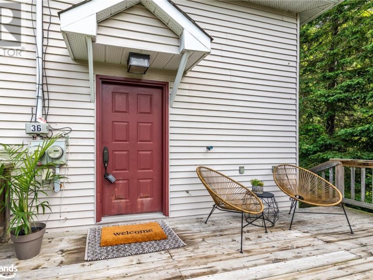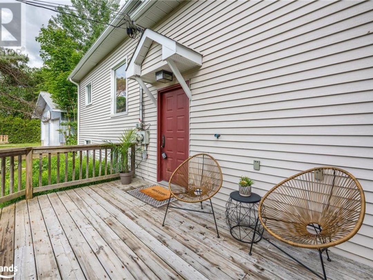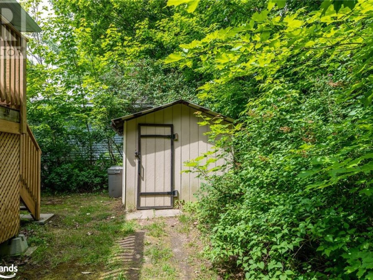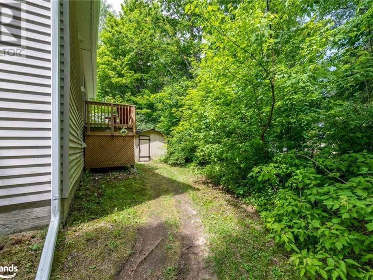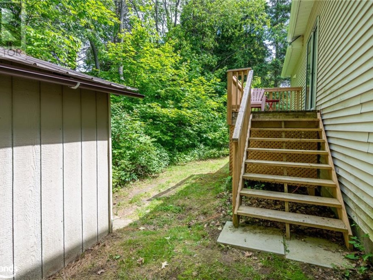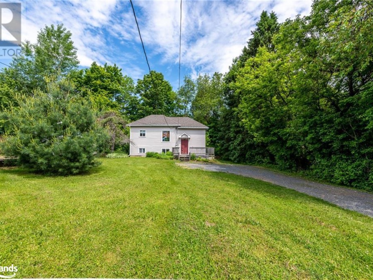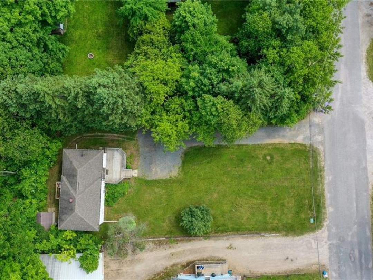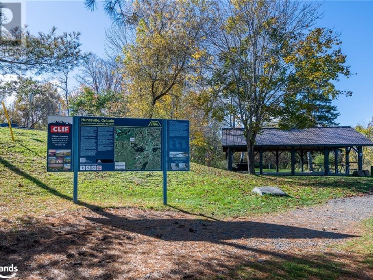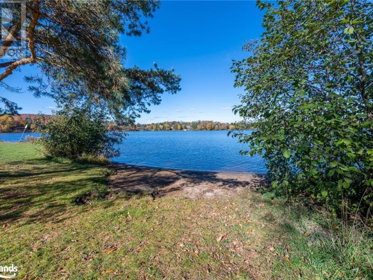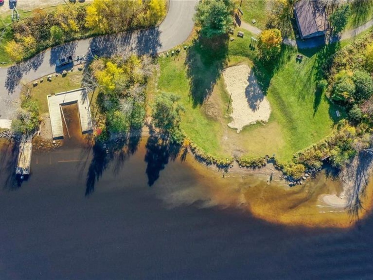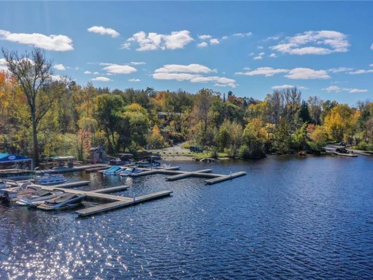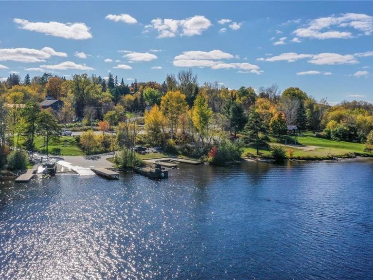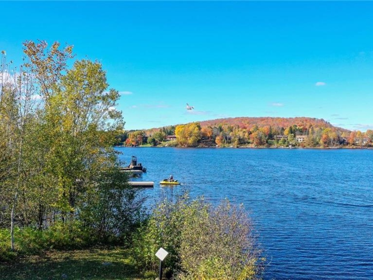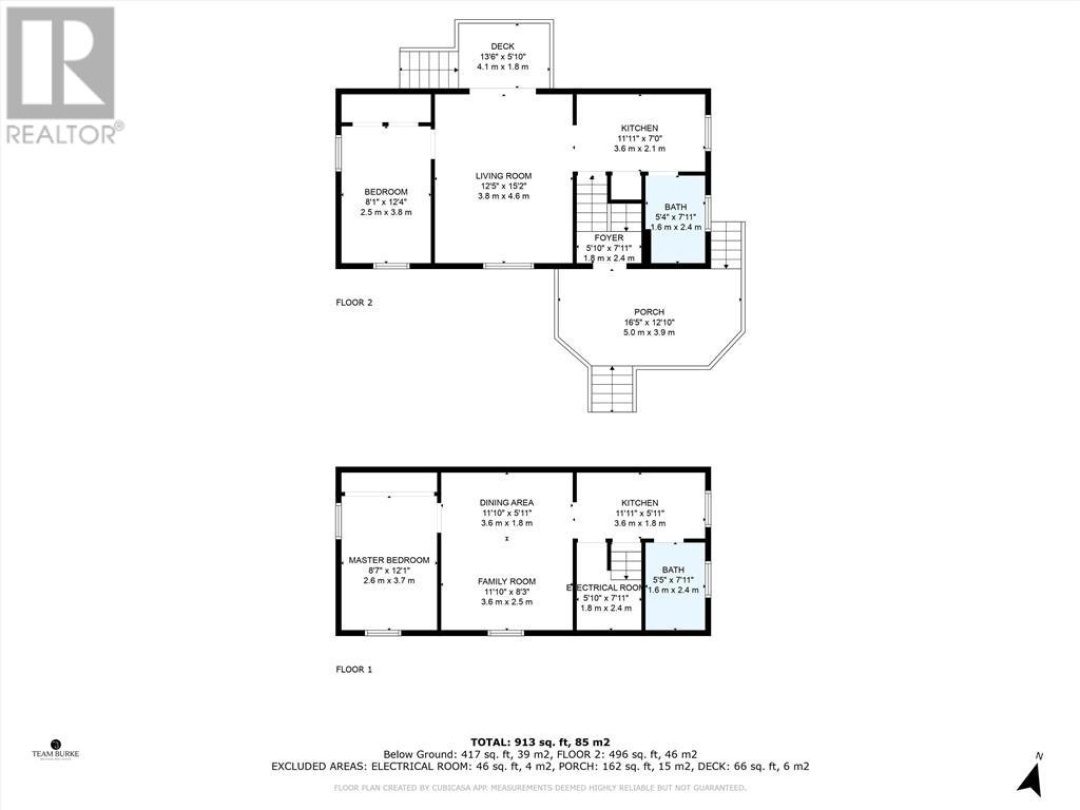36 West Elliott Street, Huntsville
Property Overview - House For sale
| Price | $ 534 900 | On the Market | 25 days |
|---|---|---|---|
| MLS® # | 40640047 | Type | House |
| Bedrooms | 2 Bed | Bathrooms | 2 Bath |
| Postal Code | P1H1W2 | ||
| Street | WEST ELLIOTT | Town/Area | Huntsville |
| Property Size | 0.197 ac|under 1/2 acre | Building Size | 108 ft2 |
Fantastic investment opportunity in downtown Huntsville! This legal duplex offers 2 clean and well kept 1 bedroom apartments with separate hydro meters. Both units will be rented at current market rents. Currently the upper level rents for $1700 plus hydro and the lower level for $1650 plus hydro. Low maintenance vinyl siding, walking distance to Avery beach, Hunters Bay Trail, and downtown Huntsville. The duplex backs directly onto Irene street park and playground for added privacy and is set on a dead end road in a quiet neighbourhood. Both apartments have larger windows with sunlit interiors and their own washer/ dryer units. The upper apartment has a walkout to a private deck with views of surrounding trees. The current R3 zoning and how the building is set on the lot allows for further potential development or additions. In 2019 the duplex was fire retrofitted, a new hot water tank was added and the breaker panels were replaced and updated. So much income earning potential with fantastic tenants and very low maintenance costs! Total rental revenue per year $40,200. (id:60084)
| Size Total | 0.197 ac|under 1/2 acre |
|---|---|
| Size Frontage | 66 |
| Size Depth | 132 ft |
| Lot size | 0.197 |
| Ownership Type | Freehold |
| Sewer | Municipal sewage system |
| Zoning Description | R3 Huntsville - Zoning By-Laws |
Building Details
| Type | House |
|---|---|
| Stories | 2 |
| Property Type | Single Family |
| Bathrooms Total | 2 |
| Bedrooms Above Ground | 1 |
| Bedrooms Below Ground | 1 |
| Bedrooms Total | 2 |
| Architectural Style | 2 Level |
| Cooling Type | None |
| Exterior Finish | Vinyl siding |
| Heating Fuel | Electric |
| Heating Type | Baseboard heaters |
| Size Interior | 108 ft2 |
| Utility Water | Municipal water |
Rooms
| Lower level | 4pc Bathroom | 7'11'' x 5'5'' |
|---|---|---|
| Living room/Dining room | 11'10'' x 8'3'' | |
| Kitchen | 11'11'' x 5'11'' | |
| Bedroom | 12'1'' x 8'7'' | |
| 4pc Bathroom | 7'11'' x 5'5'' | |
| Dining room | 11'10'' x 5'11'' | |
| Living room/Dining room | 11'10'' x 8'3'' | |
| Kitchen | 11'11'' x 5'11'' | |
| Bedroom | 12'1'' x 8'7'' | |
| 4pc Bathroom | 7'11'' x 5'5'' | |
| Dining room | 11'10'' x 5'11'' | |
| Bedroom | 12'1'' x 8'7'' | |
| Kitchen | 11'11'' x 5'11'' | |
| Dining room | 11'10'' x 5'11'' | |
| Living room/Dining room | 11'10'' x 8'3'' | |
| Main level | 4pc Bathroom | 7'11'' x 5'4'' |
| Living room/Dining room | 15'2'' x 12'2'' | |
| Kitchen | 11'11'' x 7'0'' | |
| Bedroom | 12'4'' x 8'1'' | |
| 4pc Bathroom | 7'11'' x 5'4'' | |
| Living room/Dining room | 15'2'' x 12'2'' | |
| Kitchen | 11'11'' x 7'0'' | |
| Bedroom | 12'4'' x 8'1'' | |
| 4pc Bathroom | 7'11'' x 5'4'' | |
| Bedroom | 12'4'' x 8'1'' | |
| Kitchen | 11'11'' x 7'0'' | |
| Living room/Dining room | 15'2'' x 12'2'' |
This listing of a Single Family property For sale is courtesy of Britt Burkebrenn from Royal Lepage Lakes Of Muskoka Realty Brokerage Huntsville m63
