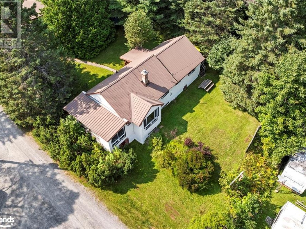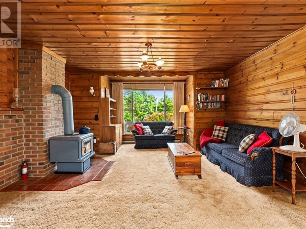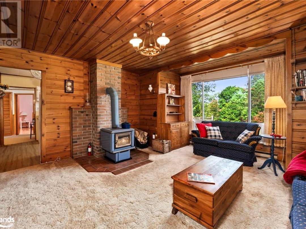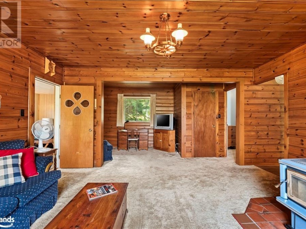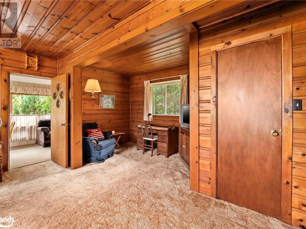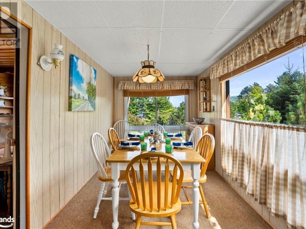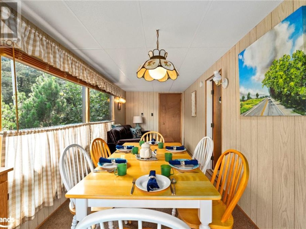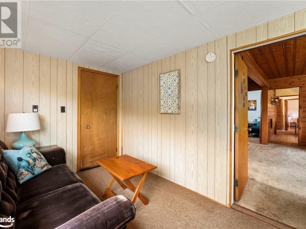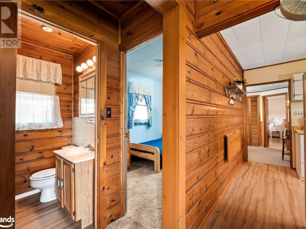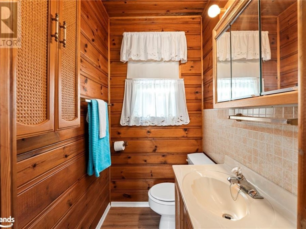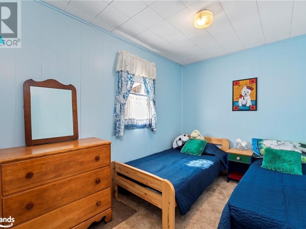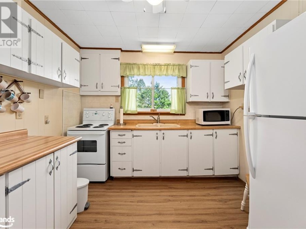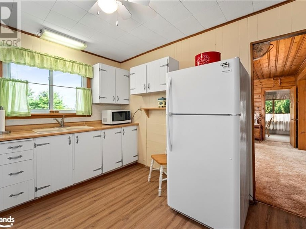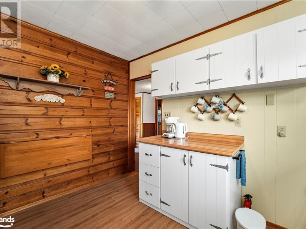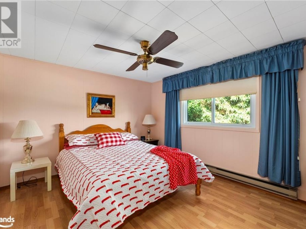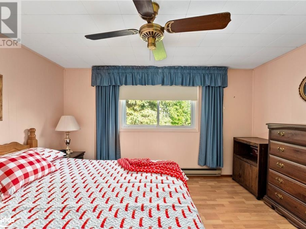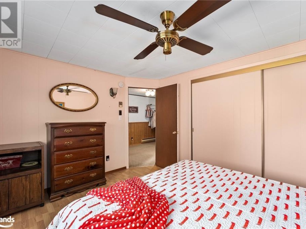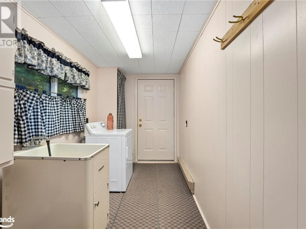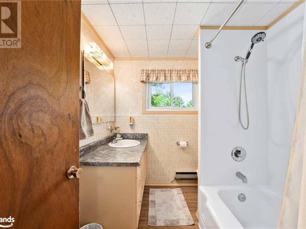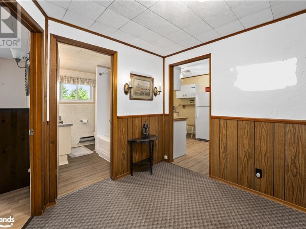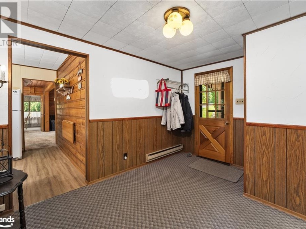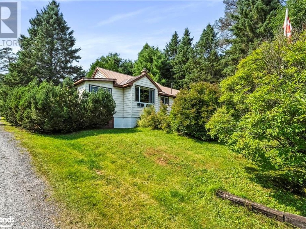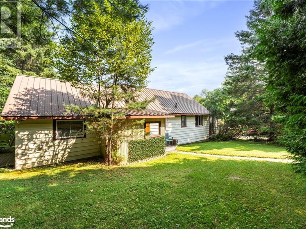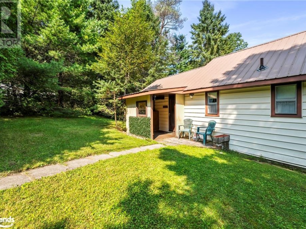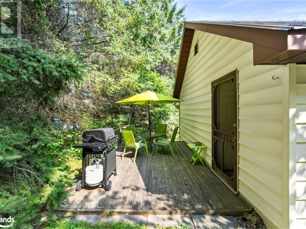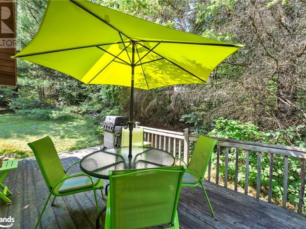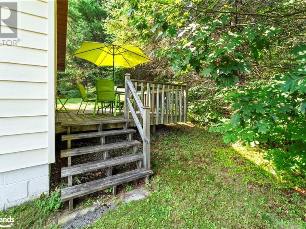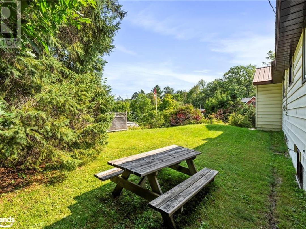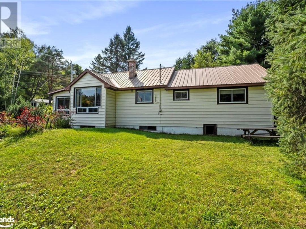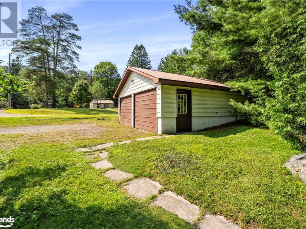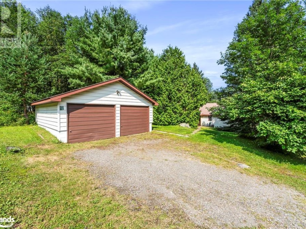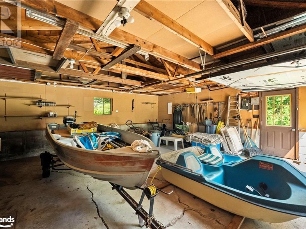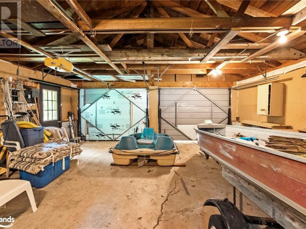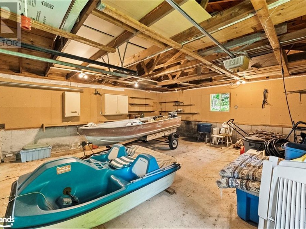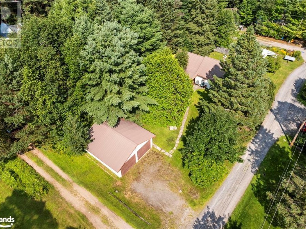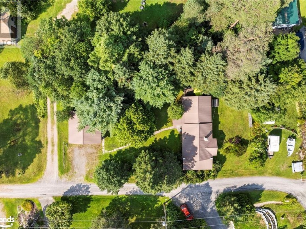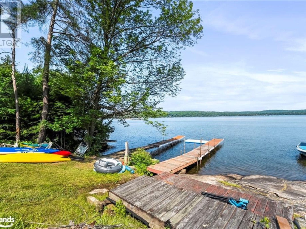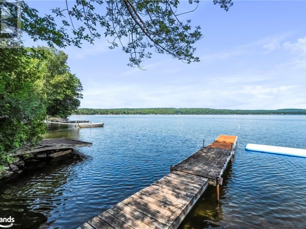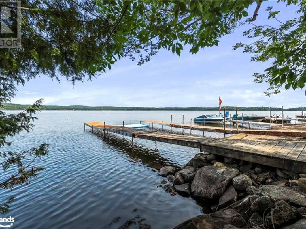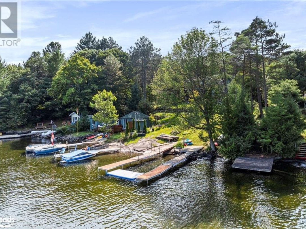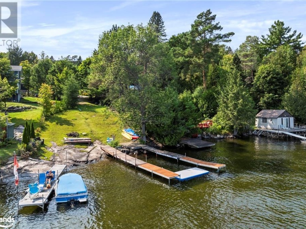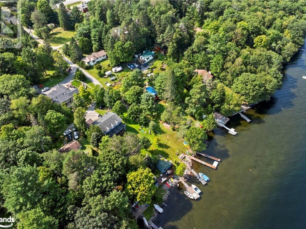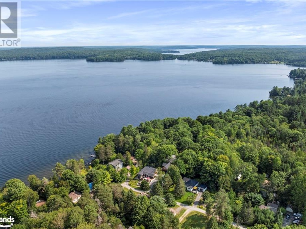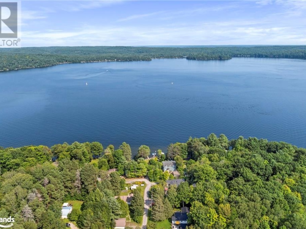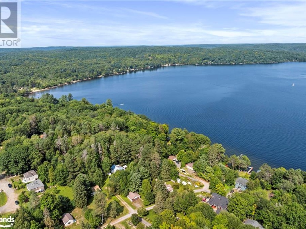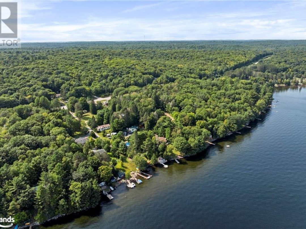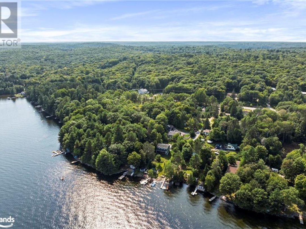1017 Harvest Moon Lane, Halls Lake
Property Overview - House For sale
| Price | $ 475 000 | On the Market | 23 days |
|---|---|---|---|
| MLS® # | 40631787 | Type | House |
| Bedrooms | 2 Bed | Bathrooms | 2 Bath |
| Waterfront | Halls Lake | Postal Code | K0M1S0 |
| Street | HARVEST MOON | Town/Area | Algonquin Highlands |
| Property Size | 0.37 ac|under 1/2 acre | Building Size | 97 ft2 |
This is the One! Over 1000 sq ft of living space, with a double car garage, on a beautifully treed, large, private lot for under $500k. 3 generous sized rooms for sleeping accommodations, plus a large open living/entertaining space, 2 bathrooms and there's even a separate laundry room! Enjoy refreshing swims or an afternoon boat ride from your shared dock on Hallâs Lake that is steps away from your door. This cottage has a lovely view of the water and with the full block heated foundation and new insulation in the attic you can enjoy this cottage year round. Cozy up to the living room wood stove after a fall day of hiking the numerous surrounding trails, or a winter day of ice fishing on the lake for the coveted Haliburton Gold trout. This cottage is truly turnkey with most of the furnishings being included as well as 2 sections of dock and a pedal boat to get you out on the water right away. Harvest Moon is a small community of approx. 6 cottagers who collectively maintain the year round private road as well as the deeded waterfront. Half of them are full time residents in this beautiful quiet community with everyone owning their own property and sharing in the deeded portion of waterfront. Book a visit to see this well built home today and make that Cottage Dream a reality. (id:60084)
| Waterfront Type | Waterfront |
|---|---|
| Waterfront | Halls Lake |
| Size Total | 0.37 ac|under 1/2 acre |
| Size Frontage | 160 |
| Size Depth | 100 ft |
| Lot size | 0.37 |
| Ownership Type | Freehold |
| Sewer | Septic System |
| Zoning Description | SR1 Algonquin Highlands - Zoning By-Laws |
Building Details
| Type | House |
|---|---|
| Stories | 1 |
| Property Type | Single Family |
| Bathrooms Total | 2 |
| Bedrooms Above Ground | 2 |
| Bedrooms Total | 2 |
| Architectural Style | Bungalow |
| Cooling Type | None |
| Exterior Finish | Vinyl siding |
| Fireplace Fuel | Wood |
| Fireplace Type | Stove |
| Foundation Type | Block |
| Half Bath Total | 1 |
| Heating Type | Baseboard heaters, Stove |
| Size Interior | 97 ft2 |
| Utility Water | Drilled Well |
Rooms
| Main level | Primary Bedroom | 12'5'' x 10'4'' |
|---|---|---|
| Foyer | 8'4'' x 11'3'' | |
| Laundry room | 11'2'' x 6'1'' | |
| Kitchen | 9'7'' x 11'4'' | |
| Living room | 15'3'' x 22'11'' | |
| Primary Bedroom | 12'5'' x 10'4'' | |
| Bedroom | 10'6'' x 7'5'' | |
| 3pc Bathroom | 6'9'' x 7'7'' | |
| 2pc Bathroom | 3'7'' x 5'0'' | |
| Dining room | 7'10'' x 19'1'' | |
| Foyer | 8'4'' x 11'3'' | |
| Laundry room | 11'2'' x 6'1'' | |
| Kitchen | 9'7'' x 11'4'' | |
| Living room | 15'3'' x 22'11'' | |
| Dining room | 7'10'' x 19'1'' | |
| Bedroom | 10'6'' x 7'5'' | |
| 3pc Bathroom | 6'9'' x 7'7'' | |
| 2pc Bathroom | 3'7'' x 5'0'' | |
| Dining room | 7'10'' x 19'1'' | |
| Foyer | 8'4'' x 11'3'' | |
| Laundry room | 11'2'' x 6'1'' | |
| Kitchen | 9'7'' x 11'4'' | |
| Living room | 15'3'' x 22'11'' | |
| Primary Bedroom | 12'5'' x 10'4'' | |
| Bedroom | 10'6'' x 7'5'' | |
| 3pc Bathroom | 6'9'' x 7'7'' | |
| 2pc Bathroom | 3'7'' x 5'0'' |
This listing of a Single Family property For sale is courtesy of Christine Sharp from Century 21 Granite Realty Group Inc Brokerage Algonquin Highlands
