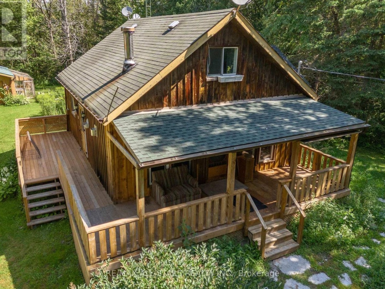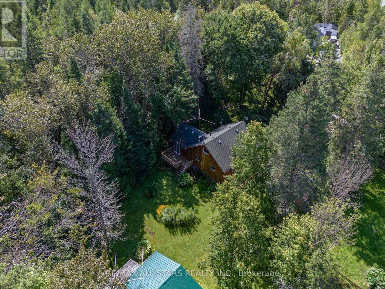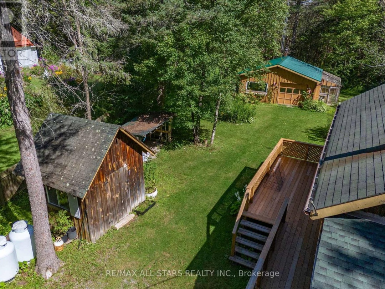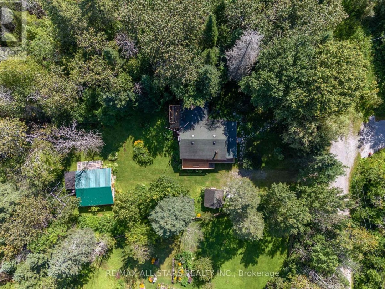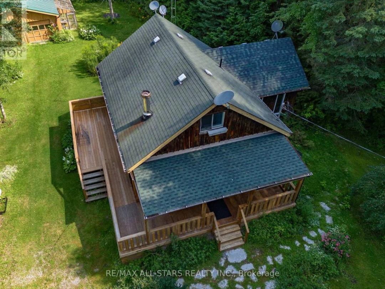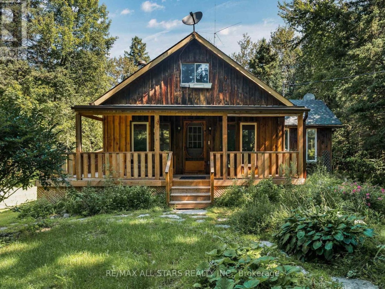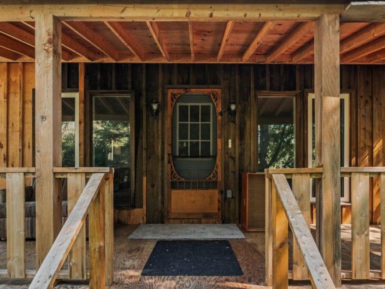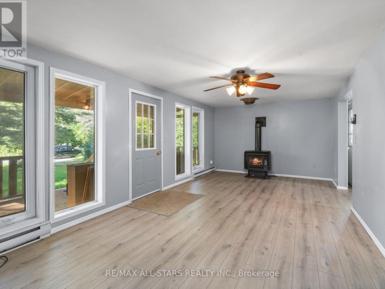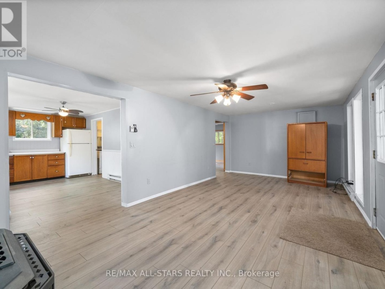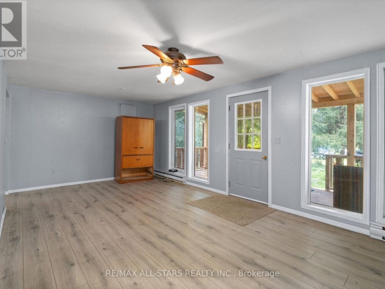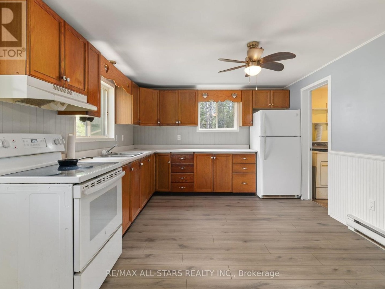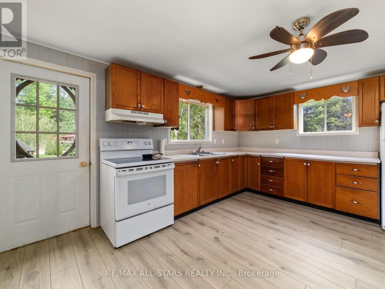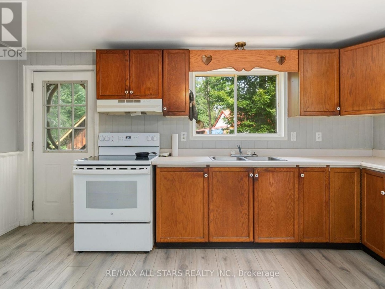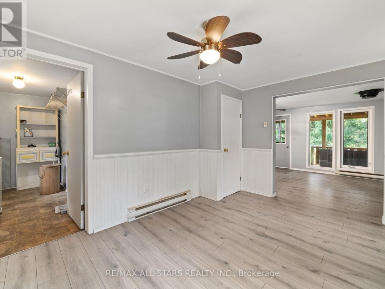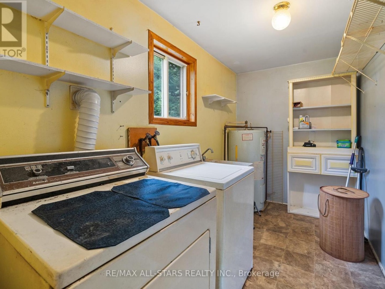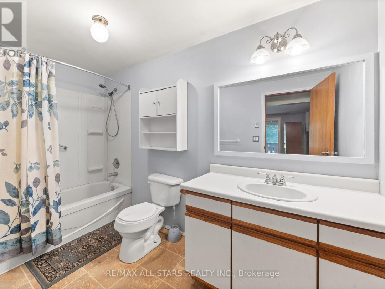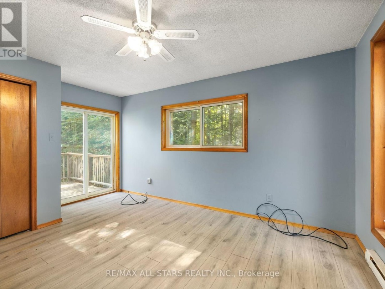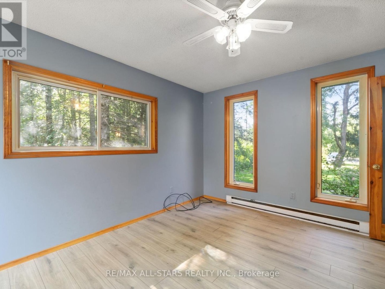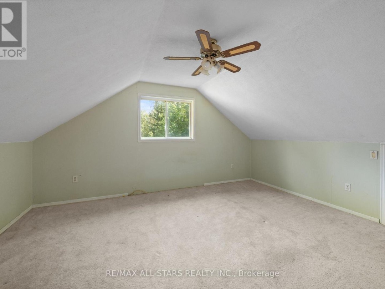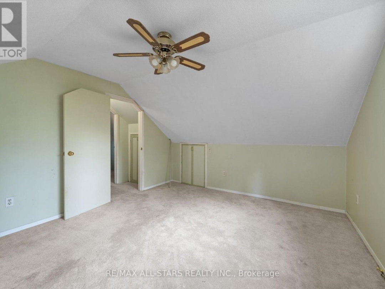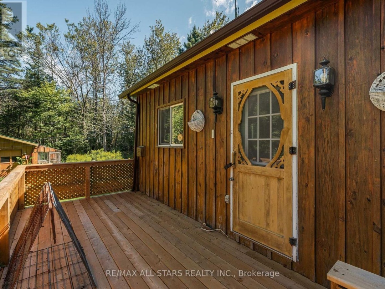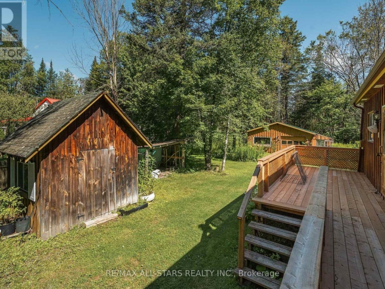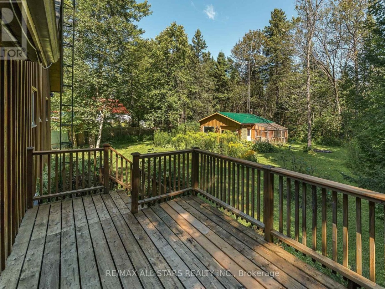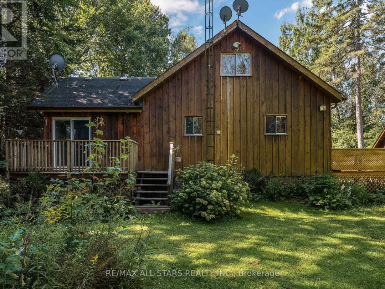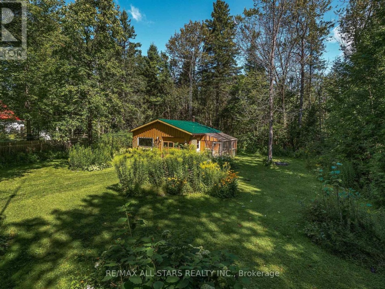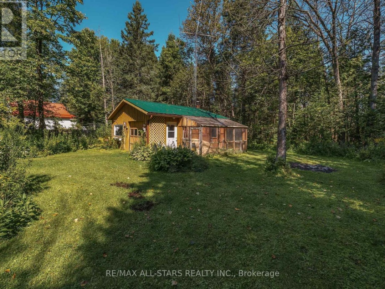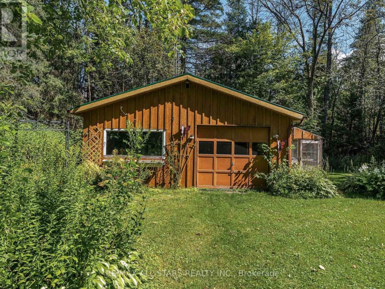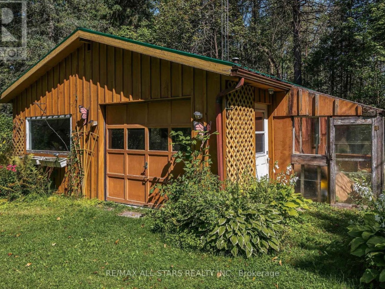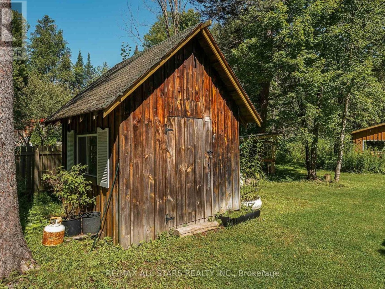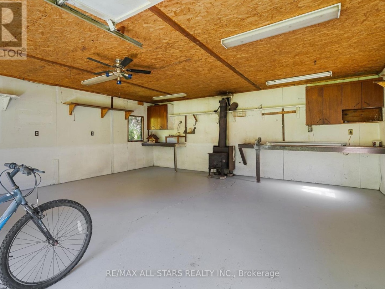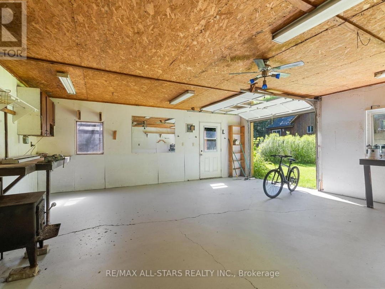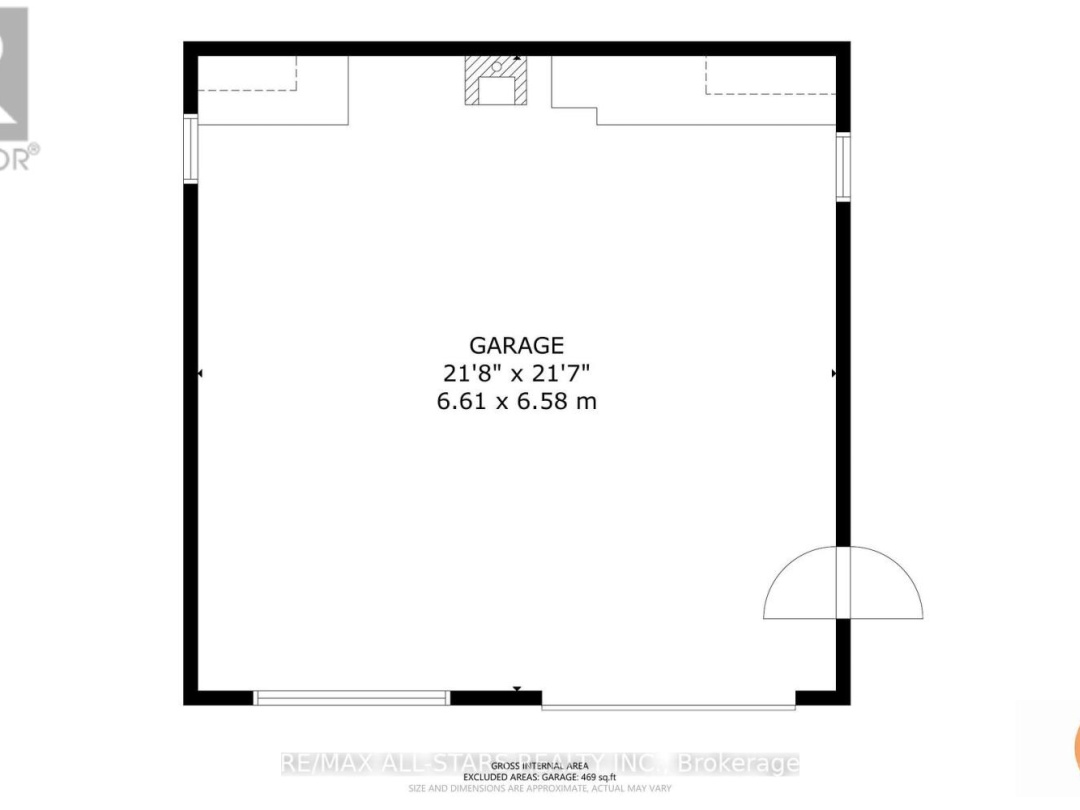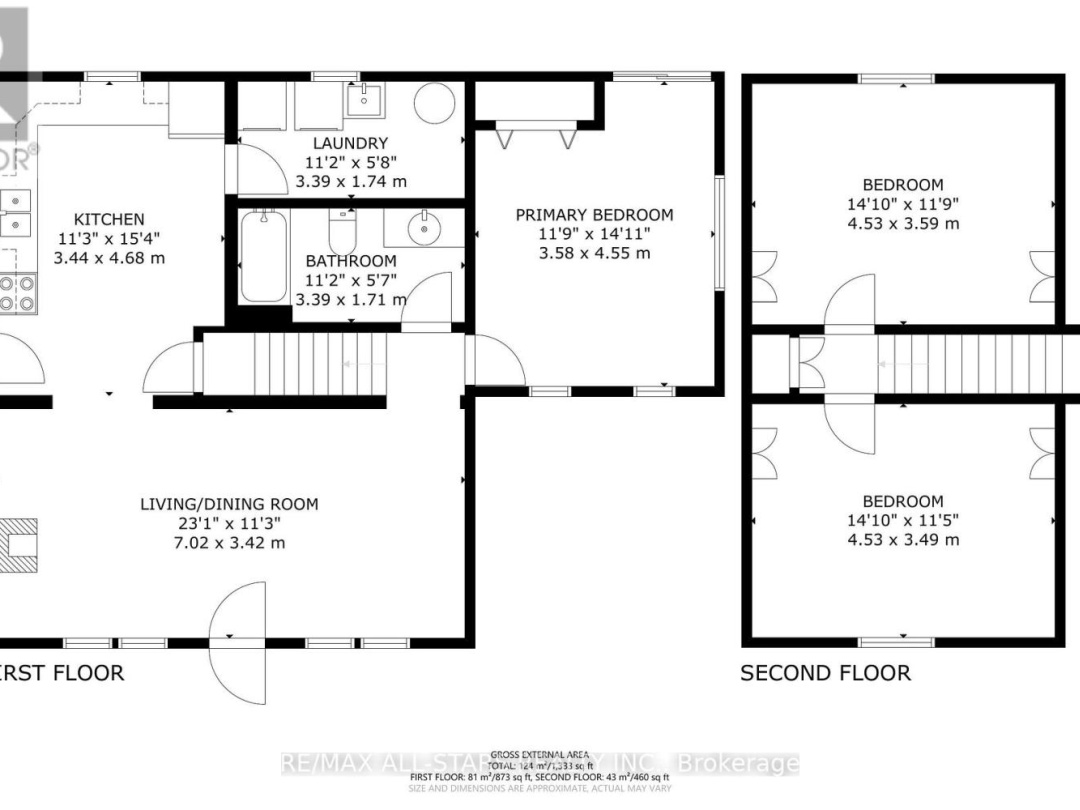5 Chateau Place, Kawartha Lakes
Property Overview - House For sale
| Price | $ 519 000 | On the Market | 18 days |
|---|---|---|---|
| MLS® # | X9282311 | Type | House |
| Bedrooms | 3 Bed | Bathrooms | 1 Bath |
| Postal Code | K0M1N0 | ||
| Street | Chateau | Town/Area | Kawartha Lakes |
| Property Size | 101.1 FT|under 1/2 acre | Building Size | 102 ft2 |
Discover this charming 1 1/2-storey home, featuring 3 bedrooms and 1 bathroom, situated on a spacious 0.34-acre lot. This property has been thoughtfully updated throughout. The main floor includes an inviting eat-in kitchen and a cozy living room with a propane fireplace. The primary bedroom offers a private walk-out to the deck, perfect for enjoying the outdoors. A will-appointed 4-piece bathroom completes the main level. The second floor hosts two additional bedrooms, providing ample space for family or guests. The large, insulated 2-car garage is a standout feature, complete with a woodstove and a newer steel roof. Minutes from the Burnt River system as well as ATV/Snowmobile trails. Don't miss the opportunity to make this updated and well-maintained home yours! (id:60084)
| Size Total | 101.1 FT|under 1/2 acre |
|---|---|
| Size Frontage | 101 |
| Lot size | 101.1 FT |
| Ownership Type | Freehold |
| Sewer | Septic System |
| Zoning Description | LSR (F) |
Building Details
| Type | House |
|---|---|
| Stories | 1.5 |
| Property Type | Single Family |
| Bathrooms Total | 1 |
| Bedrooms Above Ground | 3 |
| Bedrooms Total | 3 |
| Foundation Type | Block |
| Heating Fuel | Propane |
| Heating Type | Other |
| Size Interior | 102 ft2 |
Rooms
| Main level | Living room | 7.02 m x 3.42 m |
|---|---|---|
| Primary Bedroom | 3.58 m x 4.55 m | |
| Laundry room | 3.39 m x 1.74 m | |
| Living room | 7.02 m x 3.42 m | |
| Kitchen | 3.44 m x 4.68 m | |
| Kitchen | 3.44 m x 4.68 m | |
| Primary Bedroom | 3.58 m x 4.55 m | |
| Laundry room | 3.39 m x 1.74 m | |
| Kitchen | 3.44 m x 4.68 m | |
| Living room | 7.02 m x 3.42 m | |
| Laundry room | 3.39 m x 1.74 m | |
| Primary Bedroom | 3.58 m x 4.55 m | |
| Laundry room | 3.39 m x 1.74 m | |
| Living room | 7.02 m x 3.42 m | |
| Kitchen | 3.44 m x 4.68 m | |
| Primary Bedroom | 3.58 m x 4.55 m | |
| Second level | Bedroom 2 | 4.53 m x 3.59 m |
| Bedroom 3 | 4.53 m x 3.49 m | |
| Bedroom 2 | 4.53 m x 3.59 m | |
| Bedroom 3 | 4.53 m x 3.49 m | |
| Bedroom 2 | 4.53 m x 3.59 m | |
| Bedroom 3 | 4.53 m x 3.49 m | |
| Bedroom 2 | 4.53 m x 3.59 m | |
| Bedroom 3 | 4.53 m x 3.49 m |
This listing of a Single Family property For sale is courtesy of Heather Jo Ahrens from Remax Allstars Realty Inc
