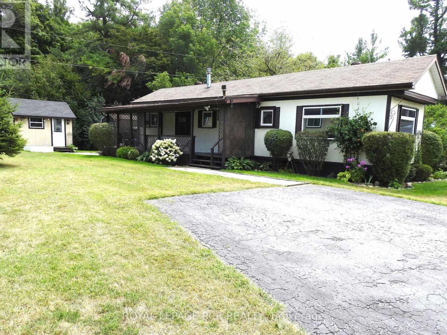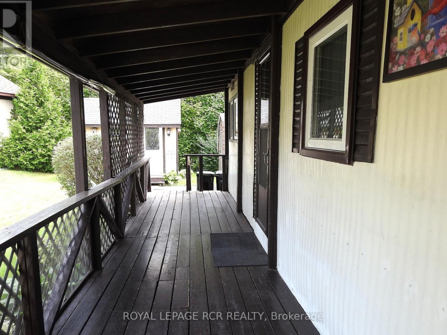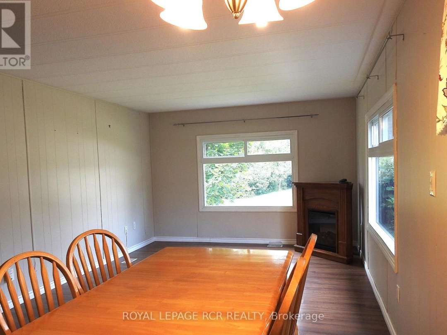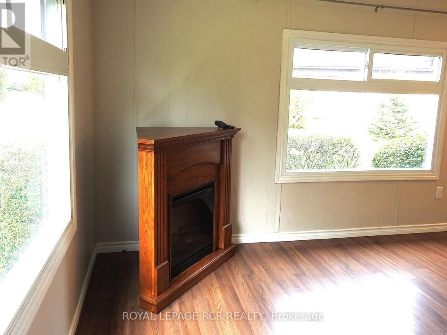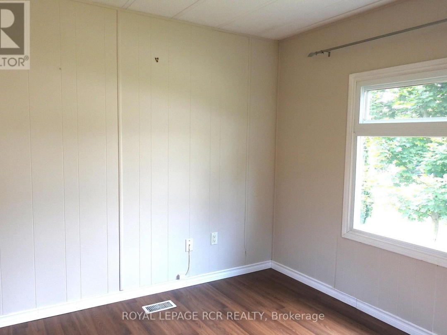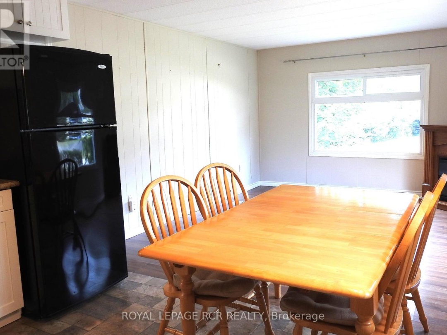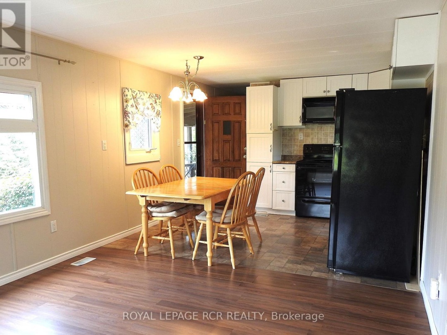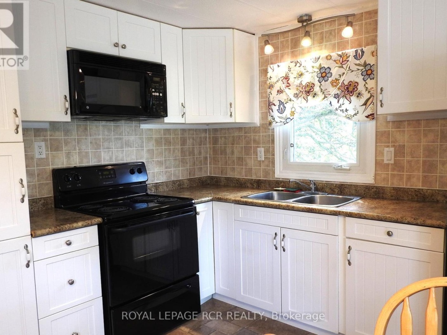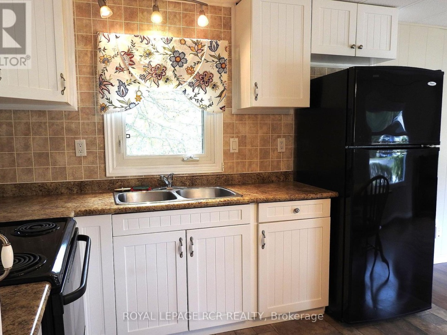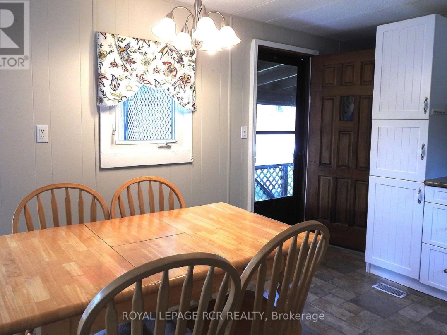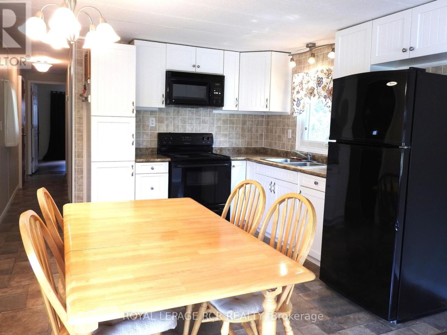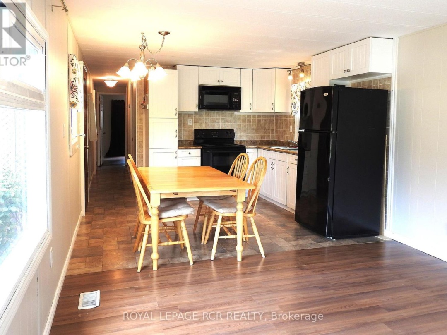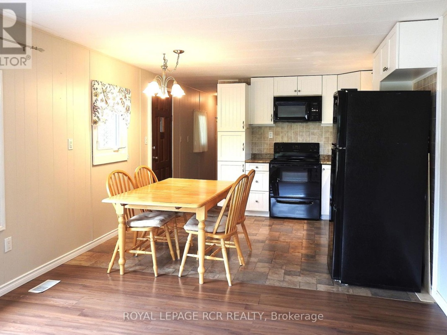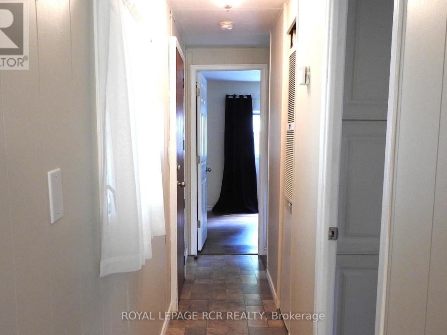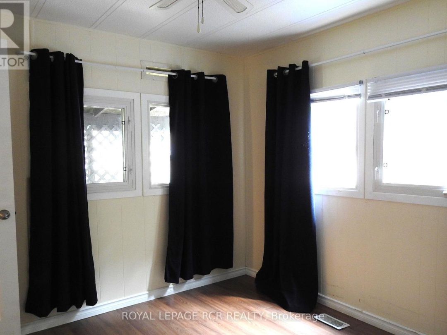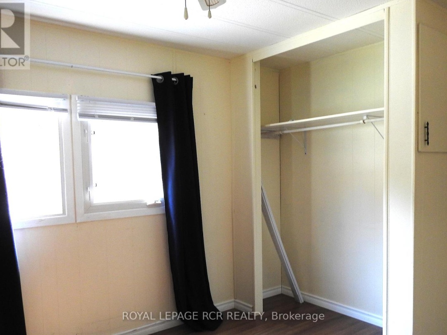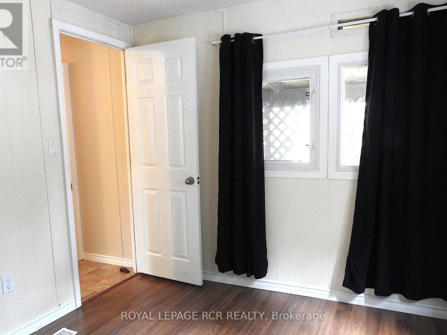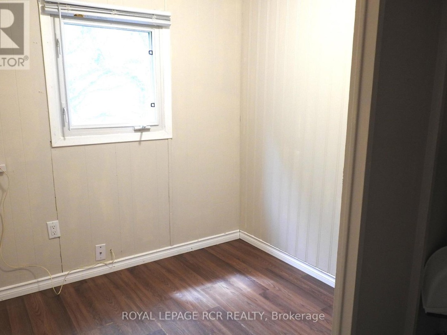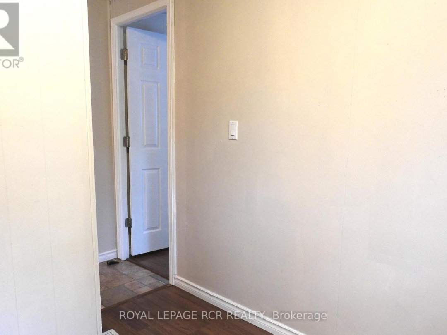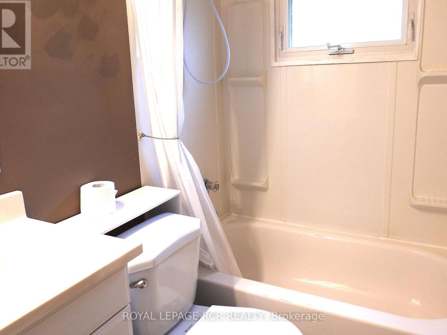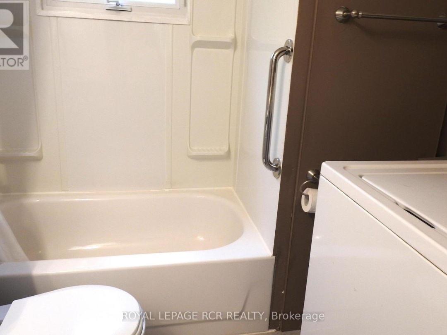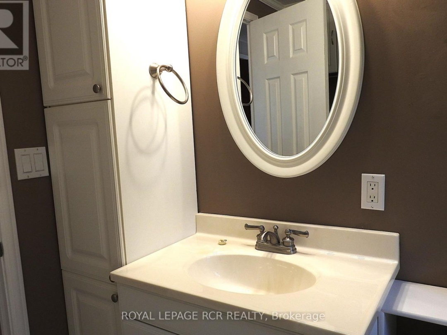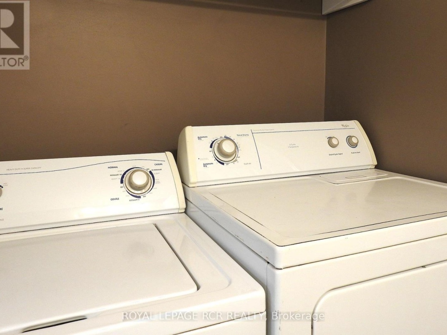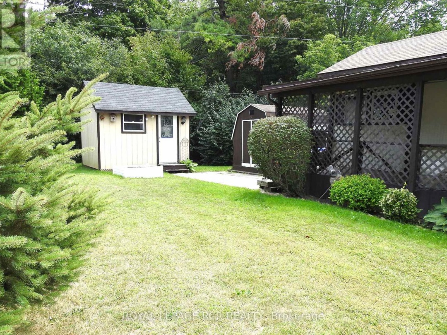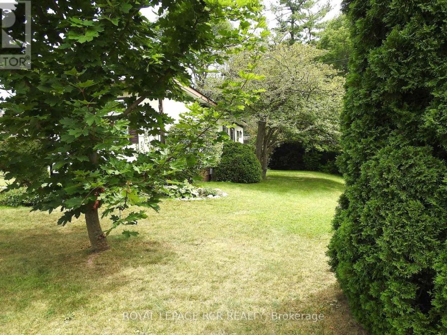11 Bensley Drive, Oro-Medonte
Property Overview - Mobile Home For sale
| Price | $ 249 900 | On the Market | 21 days |
|---|---|---|---|
| MLS® # | S9266725 | Type | Mobile Home |
| Bedrooms | 2 Bed | Bathrooms | 1 Bath |
| Postal Code | L3V0P9 | ||
| Street | Bensley | Town/Area | Oro-Medonte |
| Property Size | Building Size | 0 ft2 |
Welcome to a Peaceful Country Setting in Fergushill Estates. Close to town with many amenities and several Lakes close by. This mobile home has great road appeal with an inviting large covered deck where you can relax and watch the rain! There are 2 bedrooms and 1- 4pce washroom. Living room with large front window and laminate flooring. Kitchen open to Living room which is great for entertaining. Primary bedroom with 2 windows and laminate flooring and good size closet. Nice Mature lot with sheds and double wide driveway. Window air conditioner is presently in shed. Include fridge, stove, B/I microwave, washer, dryer.
Extras
Buyer to pay $250.00 application fee when getting approved at Buyers expense. New Land Lease Fee is $688.96 (Rent $655.00 Tax $12.00 Water $21.96) Septic pumped in October 2024 (id:60084)| Sewer | Septic System |
|---|---|
| Zoning Description | A/RU*6 |
Building Details
| Type | Mobile Home |
|---|---|
| Stories | 1 |
| Property Type | Single Family |
| Bathrooms Total | 1 |
| Bedrooms Above Ground | 2 |
| Bedrooms Total | 2 |
| Architectural Style | Bungalow |
| Cooling Type | Window air conditioner |
| Exterior Finish | Aluminum siding |
| Flooring Type | Laminate |
| Foundation Type | Wood/Piers |
| Heating Fuel | Natural gas |
| Heating Type | Forced air |
| Size Interior | 0 ft2 |
Rooms
| Main level | Bedroom 2 | 2.1 m x 2.5 m |
|---|---|---|
| Bathroom | 2.6 m x 2.1 m | |
| Bedroom 2 | 2.1 m x 2.5 m | |
| Primary Bedroom | 2.8 m x 3.5 m | |
| Kitchen | 3.2 m x 3.5 m | |
| Living room | 3.9 m x 3.5 m | |
| Bathroom | 2.6 m x 2.1 m | |
| Bedroom 2 | 2.1 m x 2.5 m | |
| Bathroom | 2.6 m x 2.1 m | |
| Primary Bedroom | 2.8 m x 3.5 m | |
| Living room | 3.9 m x 3.5 m | |
| Kitchen | 3.2 m x 3.5 m | |
| Living room | 3.9 m x 3.5 m | |
| Primary Bedroom | 2.8 m x 3.5 m | |
| Kitchen | 3.2 m x 3.5 m | |
| Living room | 3.9 m x 3.5 m | |
| Bathroom | 2.6 m x 2.1 m | |
| Bedroom 2 | 2.1 m x 2.5 m | |
| Primary Bedroom | 2.8 m x 3.5 m | |
| Kitchen | 3.2 m x 3.5 m |
This listing of a Single Family property For sale is courtesy of CINDY ZETTEL from ROYAL LEPAGE RCR REALTY
